Trier par :
Budget
Trier par:Populaires du jour
141 - 160 sur 2 802 photos
1 sur 3
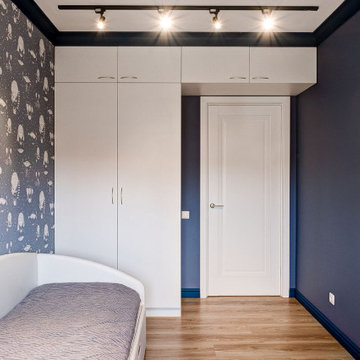
Aménagement d'une petite chambre de garçon de 4 à 10 ans contemporaine avec un mur bleu, sol en stratifié, un sol jaune et du papier peint.
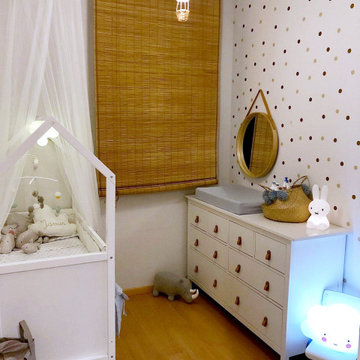
Proyecto online de interiorismo 3D para habitación infantil Montessori, en Madrid.
Objetivos y necesidades del proyecto
1.- Crear un ambiente Montessori para un bebé recién nacido, que le acompañe en su crecimiento.
2.- Potenciar la iluminación natural mediante tonos neutros y claros.
3.- Utilizar como base el color blanco o similares, ya que desean añadir a este una paleta de colores poco saturadas.
4.- Aportar calidez y confort tanto para el bebé como para los padres dentro de la habitación.
5.- Incorporar al diseño una cuna ya adquirida, así como aconsejar de los elementos que pueden incluir en el interiorismo del conjunto para aumentar el almacenaje, la funcionalidad y practicidad de las piezas.

Design, Fabrication, Install & Photography By MacLaren Kitchen and Bath
Designer: Mary Skurecki
Wet Bar: Mouser/Centra Cabinetry with full overlay, Reno door/drawer style with Carbide paint. Caesarstone Pebble Quartz Countertops with eased edge detail (By MacLaren).
TV Area: Mouser/Centra Cabinetry with full overlay, Orleans door style with Carbide paint. Shelving, drawers, and wood top to match the cabinetry with custom crown and base moulding.
Guest Room/Bath: Mouser/Centra Cabinetry with flush inset, Reno Style doors with Maple wood in Bedrock Stain. Custom vanity base in Full Overlay, Reno Style Drawer in Matching Maple with Bedrock Stain. Vanity Countertop is Everest Quartzite.
Bench Area: Mouser/Centra Cabinetry with flush inset, Reno Style doors/drawers with Carbide paint. Custom wood top to match base moulding and benches.
Toy Storage Area: Mouser/Centra Cabinetry with full overlay, Reno door style with Carbide paint. Open drawer storage with roll-out trays and custom floating shelves and base moulding.
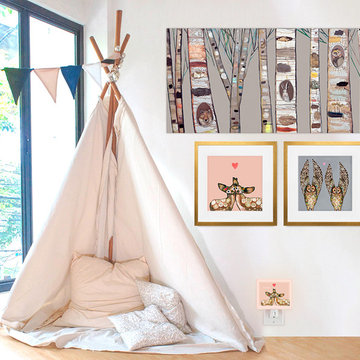
Create the perfect playroom for your little princess! Charming girls room decorating ideas abound in Oopsy Daisy's collection of bright and enriching artwork. Look no further for a sure fire selection of canvas art, night lights, lamps, and growth charts to inspire creativity and fun for your little one.
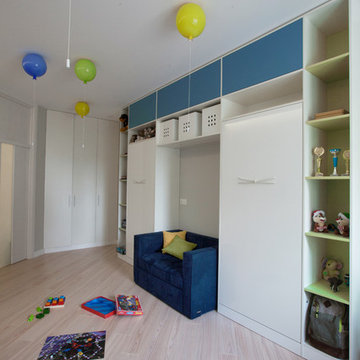
Project edge of green
interior design by TABOORET Interiors Lab
Idée de décoration pour une petite chambre d'enfant de 4 à 10 ans nordique avec un mur gris et sol en stratifié.
Idée de décoration pour une petite chambre d'enfant de 4 à 10 ans nordique avec un mur gris et sol en stratifié.
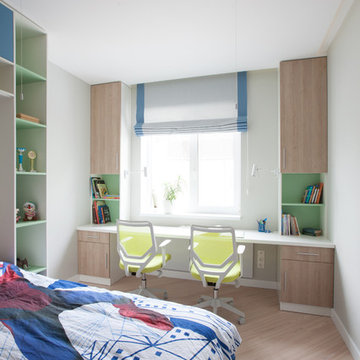
Project edge of green
interior design by TABOORET Interiors Lab
Exemple d'une petite chambre d'enfant de 4 à 10 ans scandinave avec un mur gris et sol en stratifié.
Exemple d'une petite chambre d'enfant de 4 à 10 ans scandinave avec un mur gris et sol en stratifié.
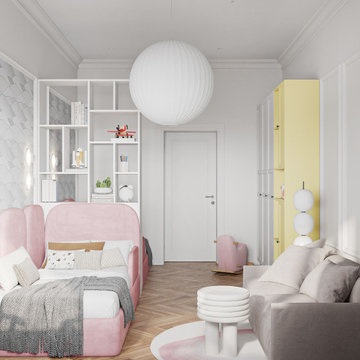
Idée de décoration pour une chambre d'enfant de 4 à 10 ans design de taille moyenne avec un mur blanc, sol en stratifié, un sol beige, un plafond décaissé et du papier peint.
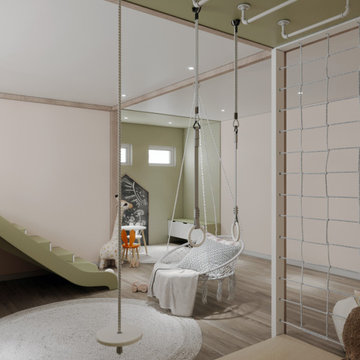
Idées déco pour une petite chambre d'enfant de 4 à 10 ans avec un mur gris, sol en stratifié et un sol marron.
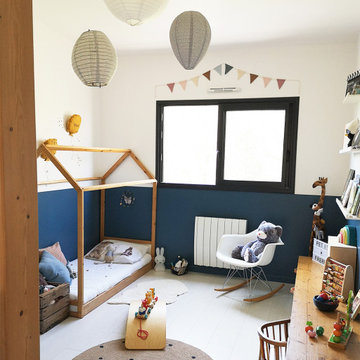
Pour cette chambre de jeune garçon, j’ai créé un aménagement qui suivra facilement son évolution avec un doux mélange entre esprit rétro et style nordique.
Retrouvez ce projet plus en détail sur www.projet-a.fr.
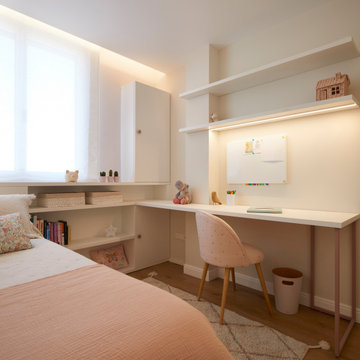
Cette photo montre une chambre d'enfant tendance avec sol en stratifié.
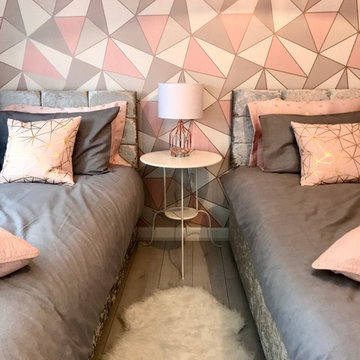
Cette image montre une chambre d'enfant minimaliste de taille moyenne avec un mur gris, sol en stratifié et un sol blanc.
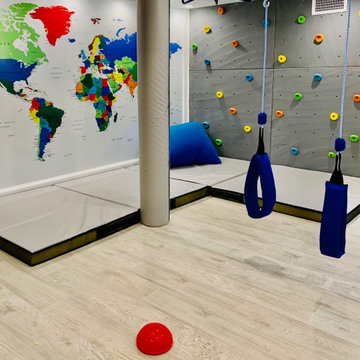
Aménagement d'une chambre d'enfant de 4 à 10 ans classique en bois de taille moyenne avec un mur blanc, sol en stratifié, un sol gris et un plafond à caissons.
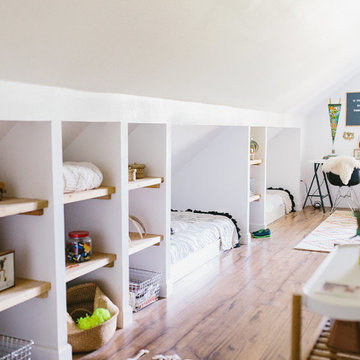
A master bedroom converted into a bunkroom. We framed beds into the wall so there would be space in the middle of the roomfor the kids to play.
Cette photo montre une grande chambre d'enfant nature avec un mur blanc, sol en stratifié et un sol marron.
Cette photo montre une grande chambre d'enfant nature avec un mur blanc, sol en stratifié et un sol marron.
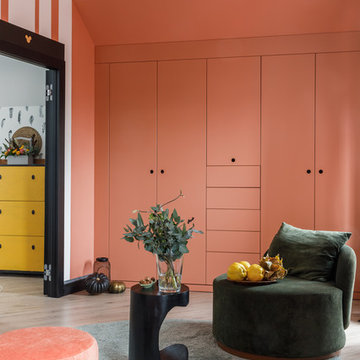
дизайнер Черныш Оксана
фото Михаил Чекалов
Inspiration pour une chambre d'enfant de 4 à 10 ans design de taille moyenne avec sol en stratifié et un mur rose.
Inspiration pour une chambre d'enfant de 4 à 10 ans design de taille moyenne avec sol en stratifié et un mur rose.
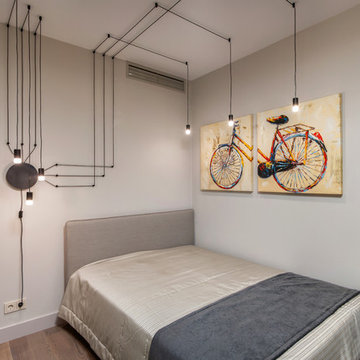
Автор проекта: Кочегарова Наталья
Фотограф: Константин Никифоров
Exemple d'une chambre d'enfant tendance de taille moyenne avec un mur gris, sol en stratifié et un sol marron.
Exemple d'une chambre d'enfant tendance de taille moyenne avec un mur gris, sol en stratifié et un sol marron.

Design, Fabrication, Install & Photography By MacLaren Kitchen and Bath
Designer: Mary Skurecki
Wet Bar: Mouser/Centra Cabinetry with full overlay, Reno door/drawer style with Carbide paint. Caesarstone Pebble Quartz Countertops with eased edge detail (By MacLaren).
TV Area: Mouser/Centra Cabinetry with full overlay, Orleans door style with Carbide paint. Shelving, drawers, and wood top to match the cabinetry with custom crown and base moulding.
Guest Room/Bath: Mouser/Centra Cabinetry with flush inset, Reno Style doors with Maple wood in Bedrock Stain. Custom vanity base in Full Overlay, Reno Style Drawer in Matching Maple with Bedrock Stain. Vanity Countertop is Everest Quartzite.
Bench Area: Mouser/Centra Cabinetry with flush inset, Reno Style doors/drawers with Carbide paint. Custom wood top to match base moulding and benches.
Toy Storage Area: Mouser/Centra Cabinetry with full overlay, Reno door style with Carbide paint. Open drawer storage with roll-out trays and custom floating shelves and base moulding.
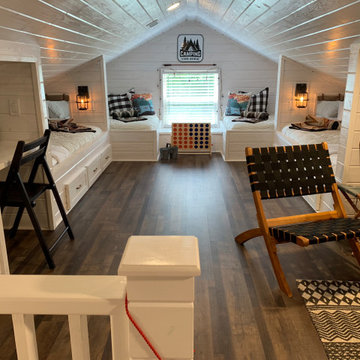
Attic space above lake house garage turned into a fun camping themed bunk room/playroom combo for kids. Four built-in Twin XL beds provide comfortable sleeping arrangements for kids and even adults when extra space is needed at this lake house.
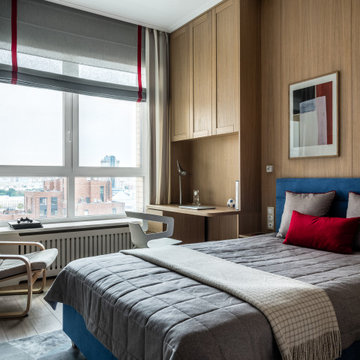
Комната подростка, выполненная в более современном стиле, однако с некоторыми элементами классики в виде потолочного карниза, фасадов с филенками. Стена за изголовьем выполнена в стеновых шпонированных панелях, переходящих в рабочее место у окна.
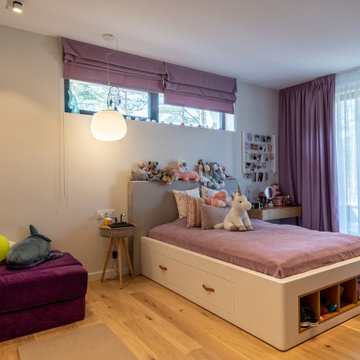
Детская в современном стиле
Cette photo montre une chambre d'enfant tendance de taille moyenne avec un mur beige et sol en stratifié.
Cette photo montre une chambre d'enfant tendance de taille moyenne avec un mur beige et sol en stratifié.
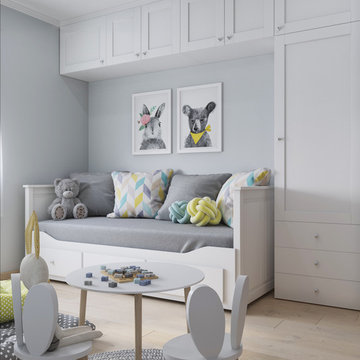
Exemple d'une petite chambre d'enfant de 1 à 3 ans scandinave avec sol en stratifié, un sol beige et un mur blanc.
Idées déco de chambres d'enfant et de bébé avec sol en stratifié et tomettes au sol
8

