Trier par :
Budget
Trier par:Populaires du jour
21 - 40 sur 2 773 photos
1 sur 3
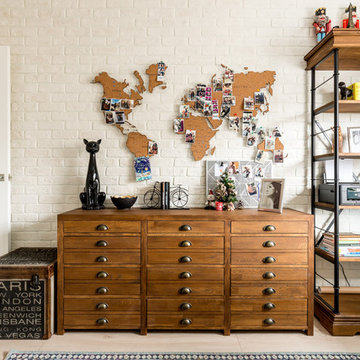
Для хранения учебников мы выбрали открытый стеллаж, который разместили рядом с рабочим местом школьницы.
Фото: Василий Буланов
Aménagement d'une petite chambre d'enfant classique avec un bureau, un mur beige, sol en stratifié et un sol beige.
Aménagement d'une petite chambre d'enfant classique avec un bureau, un mur beige, sol en stratifié et un sol beige.
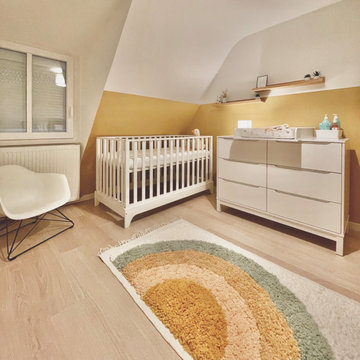
Située dans un appartement en duplex, au troisième étage d’un immeuble de 1923, ma mission était de transformer cette ancienne salle de jeux de 9.1 m² en une chambre d’enfant.
L’objectif étant de permettre aux futurs et heureux parents d’accueillir leur premier enfant, en toute quiétude. Bébé n’ayant pas encore révélé son secret à Papa et Maman au moment du projet, il était important de créer un environnement mixte, cosy et lumineux.
La surface demandait à ce qu’on l’optimise et à ce qu’on la rende la plus fonctionnelle possible.
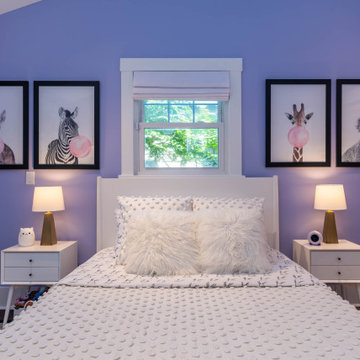
Cette image montre une chambre d'enfant de 4 à 10 ans craftsman de taille moyenne avec un mur violet, sol en stratifié, un sol marron et un plafond voûté.
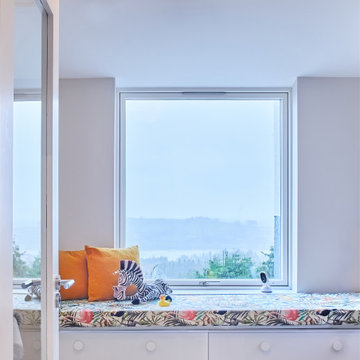
The nursery overlooking the lakes is so sweet!
The Eos feather light adds softness and whimsy.
Splashes of colour are added with the seat pad fabric and cushions.
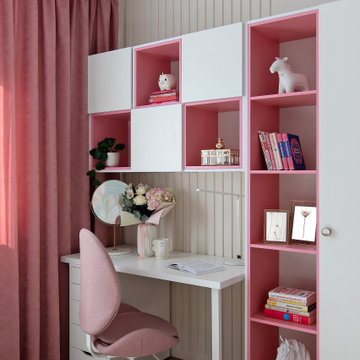
Exemple d'une chambre de fille de 4 à 10 ans tendance de taille moyenne avec un bureau, un mur beige, sol en stratifié, un sol beige et du lambris.
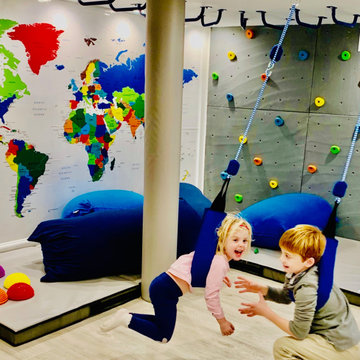
Exemple d'une chambre d'enfant de 4 à 10 ans chic de taille moyenne avec un mur blanc, sol en stratifié et un sol gris.
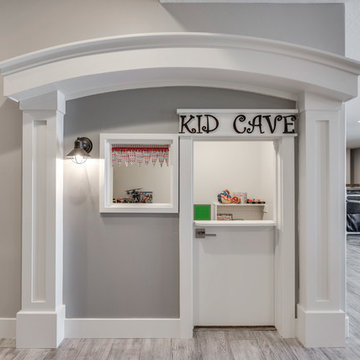
Idées déco pour une salle de jeux d'enfant de 4 à 10 ans classique de taille moyenne avec un mur gris, sol en stratifié et un sol gris.

Design, Fabrication, Install & Photography By MacLaren Kitchen and Bath
Designer: Mary Skurecki
Wet Bar: Mouser/Centra Cabinetry with full overlay, Reno door/drawer style with Carbide paint. Caesarstone Pebble Quartz Countertops with eased edge detail (By MacLaren).
TV Area: Mouser/Centra Cabinetry with full overlay, Orleans door style with Carbide paint. Shelving, drawers, and wood top to match the cabinetry with custom crown and base moulding.
Guest Room/Bath: Mouser/Centra Cabinetry with flush inset, Reno Style doors with Maple wood in Bedrock Stain. Custom vanity base in Full Overlay, Reno Style Drawer in Matching Maple with Bedrock Stain. Vanity Countertop is Everest Quartzite.
Bench Area: Mouser/Centra Cabinetry with flush inset, Reno Style doors/drawers with Carbide paint. Custom wood top to match base moulding and benches.
Toy Storage Area: Mouser/Centra Cabinetry with full overlay, Reno door style with Carbide paint. Open drawer storage with roll-out trays and custom floating shelves and base moulding.
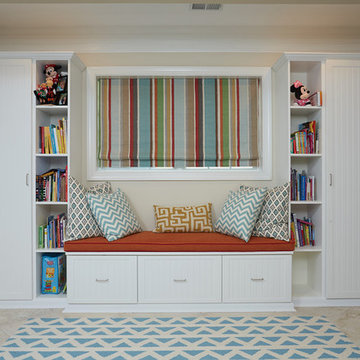
This playroom designed by Tailored Living is custom fit to go wall to wall and around the window dimensions. It features a cushioned seating area and plenty of storage space in cabinets and pull-out drawers for books and toys. The design is a clean and crisp white bead-board with crown molding. The open bookshelves are custom hole bored for a cleaner look and the closed cabinets have hole boring for adjustability of shelving to fit different sized items. The system is finished off with matching curtains, cushions and pillows.
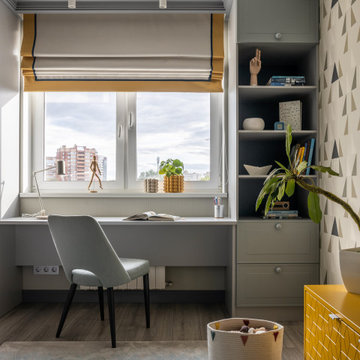
Idées déco pour une chambre d'enfant de 4 à 10 ans contemporaine de taille moyenne avec un bureau, un mur beige, sol en stratifié, un sol beige et du papier peint.
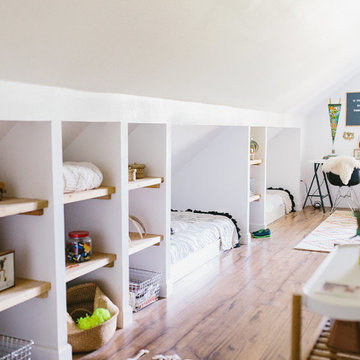
A master bedroom converted into a bunkroom. We framed beds into the wall so there would be space in the middle of the roomfor the kids to play.
Cette photo montre une grande chambre d'enfant nature avec un mur blanc, sol en stratifié et un sol marron.
Cette photo montre une grande chambre d'enfant nature avec un mur blanc, sol en stratifié et un sol marron.
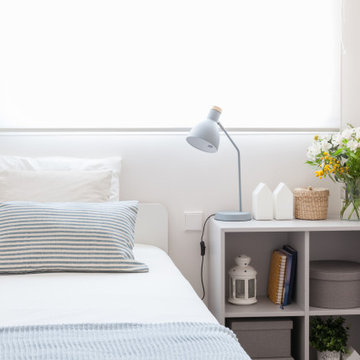
Cette photo montre une petite chambre d'enfant de 4 à 10 ans scandinave avec un mur beige, sol en stratifié et un sol gris.
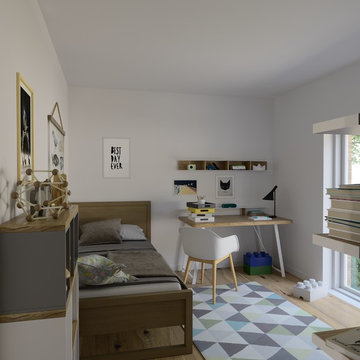
Cette photo montre une petite chambre d'enfant scandinave avec un mur blanc et sol en stratifié.
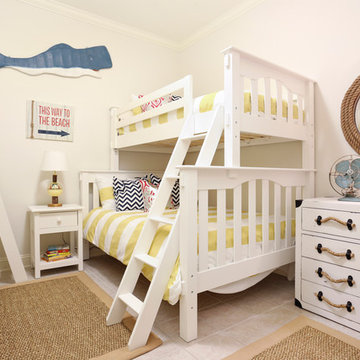
Inspiration pour une chambre d'enfant de 4 à 10 ans marine avec un mur blanc, un sol en travertin et un lit superposé.
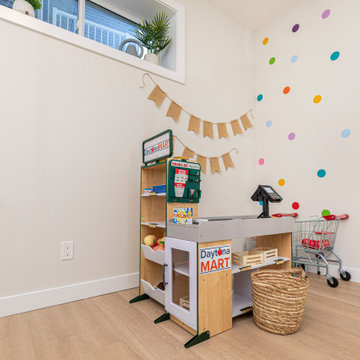
Idée de décoration pour une chambre d'enfant de 1 à 3 ans tradition de taille moyenne avec un mur blanc et sol en stratifié.
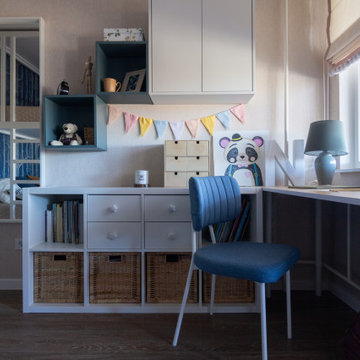
Idée de décoration pour une petite chambre de fille de 4 à 10 ans avec un bureau, un mur bleu, sol en stratifié, un sol beige et du papier peint.
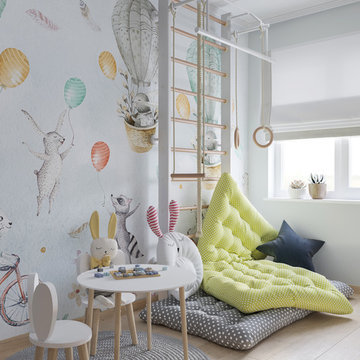
Inspiration pour une petite chambre d'enfant de 1 à 3 ans nordique avec sol en stratifié, un sol beige et un mur blanc.
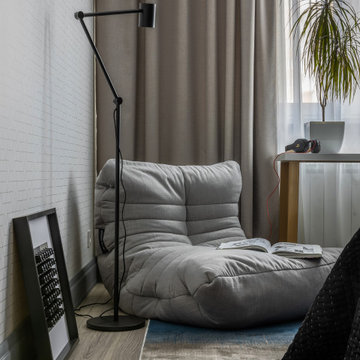
Idées déco pour une chambre d'ado contemporaine de taille moyenne avec un mur blanc, sol en stratifié, un sol beige, un plafond décaissé et du papier peint.
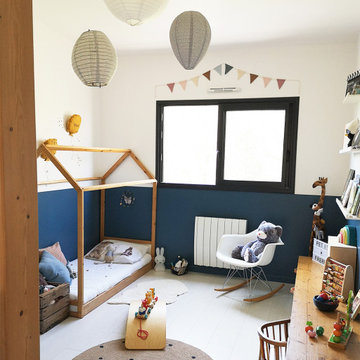
Pour cette chambre de jeune garçon, j’ai créé un aménagement qui suivra facilement son évolution avec un doux mélange entre esprit rétro et style nordique.
Retrouvez ce projet plus en détail sur www.projet-a.fr.
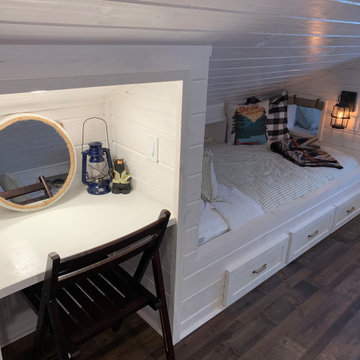
Attic space above lake house garage turned into a fun camping themed bunk room/playroom combo for kids. Four built-in Twin XL beds provide comfortable sleeping arrangements for kids and even adults when extra space is needed at this lake house. Campers can talk between the windows of the beds or lower the canvas shade for privacy. Each bed has it's own dimmable lantern light and built in cubby to keep books, eyeglasses, and electronics nearby. A desk provides space for writing or getting ready for a fun lake day.
Idées déco de chambres d'enfant et de bébé avec sol en stratifié et un sol en travertin
2

