Trier par :
Budget
Trier par:Populaires du jour
1 - 20 sur 108 photos
1 sur 3
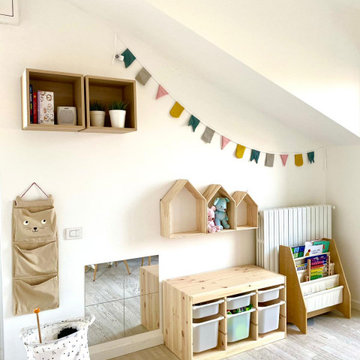
DOPO - cameretta per due gemelli
Réalisation d'une petite chambre de bébé neutre nordique avec un mur beige, un sol en carrelage de porcelaine, un sol beige et un plafond décaissé.
Réalisation d'une petite chambre de bébé neutre nordique avec un mur beige, un sol en carrelage de porcelaine, un sol beige et un plafond décaissé.
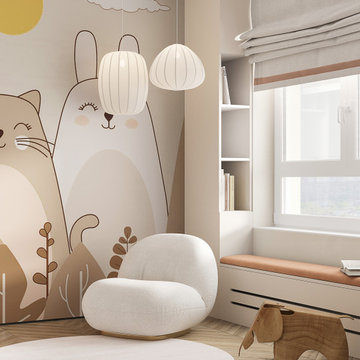
Cette image montre une chambre d'enfant de 4 à 10 ans design de taille moyenne avec un mur beige, sol en stratifié, un sol beige, un plafond décaissé et du papier peint.
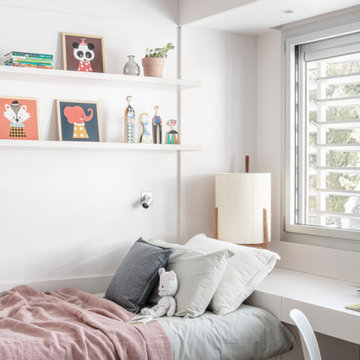
Aménagement d'une chambre d'enfant contemporaine de taille moyenne avec un bureau, un mur beige, parquet clair, un sol beige, un plafond décaissé et un lit superposé.

В детской для двух девочек мы решили создать необычную кровать, отсылающую в цирковому шатру под открытым небом. Так появились обои с облаками и необычная форма изголовья для двух кроваток в виде шатра.
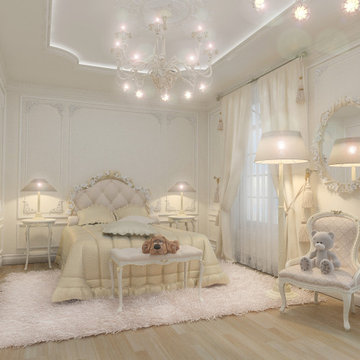
Idées déco pour une grande chambre d'enfant de 4 à 10 ans avec un mur beige, parquet clair, un sol beige et un plafond décaissé.
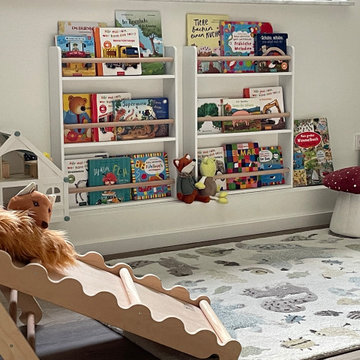
Das Kinderzimmer sollte gut strukturiert, freundlich und gemütlich werden und keinesfalls ein klassisch rosa oder hellblaues Zimmer. So entschieden wir uns für eine Farbplatte aus Grün-, Weiß-, Grau- und Beigetönen. Es gibt große Schubladen, die viel Spielzeug aufnehmen können und gut strukturiert sind, damit man einerseits alles findet und andererseits auch schnell alles wieder aufgeräumt ist. Thema des Zimmers ist die Natur.
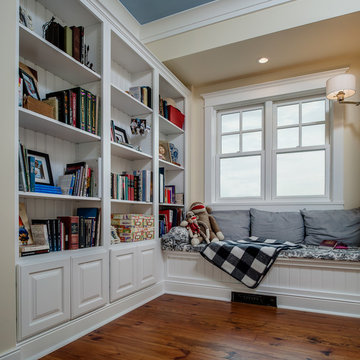
Aménagement d'une chambre neutre craftsman de taille moyenne avec un bureau, un sol en bois brun, un mur beige, un sol marron et un plafond décaissé.

Idées déco pour une grande chambre d'enfant de 1 à 3 ans moderne avec un mur beige, moquette, un sol gris et un plafond décaissé.

This 6,000sf luxurious custom new construction 5-bedroom, 4-bath home combines elements of open-concept design with traditional, formal spaces, as well. Tall windows, large openings to the back yard, and clear views from room to room are abundant throughout. The 2-story entry boasts a gently curving stair, and a full view through openings to the glass-clad family room. The back stair is continuous from the basement to the finished 3rd floor / attic recreation room.
The interior is finished with the finest materials and detailing, with crown molding, coffered, tray and barrel vault ceilings, chair rail, arched openings, rounded corners, built-in niches and coves, wide halls, and 12' first floor ceilings with 10' second floor ceilings.
It sits at the end of a cul-de-sac in a wooded neighborhood, surrounded by old growth trees. The homeowners, who hail from Texas, believe that bigger is better, and this house was built to match their dreams. The brick - with stone and cast concrete accent elements - runs the full 3-stories of the home, on all sides. A paver driveway and covered patio are included, along with paver retaining wall carved into the hill, creating a secluded back yard play space for their young children.
Project photography by Kmieick Imagery.
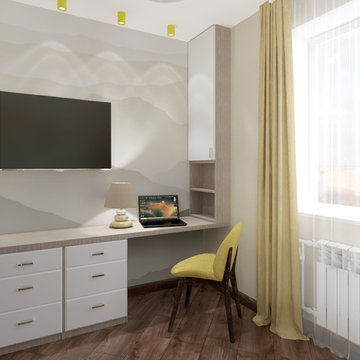
Inspiration pour une chambre d'enfant de taille moyenne avec un bureau, un mur beige, sol en stratifié, un sol marron et un plafond décaissé.
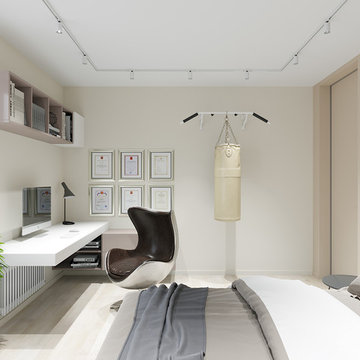
LINEIKA Design Bureau | Детская комната для мальчика 14 лет. Рядом с рабочим местом разместили грамоты и дипломы подростка.
Exemple d'une chambre d'enfant tendance de taille moyenne avec un bureau, un mur beige, un sol en bois brun, un sol beige et un plafond décaissé.
Exemple d'une chambre d'enfant tendance de taille moyenne avec un bureau, un mur beige, un sol en bois brun, un sol beige et un plafond décaissé.
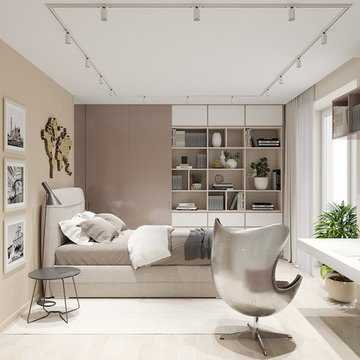
LINEIKA Design Bureau | Интерьер детской комнаты для подростка в бежевой цветовой гамме.
Aménagement d'une chambre d'enfant contemporaine de taille moyenne avec un mur beige, un sol en bois brun, un sol beige et un plafond décaissé.
Aménagement d'une chambre d'enfant contemporaine de taille moyenne avec un mur beige, un sol en bois brun, un sol beige et un plafond décaissé.
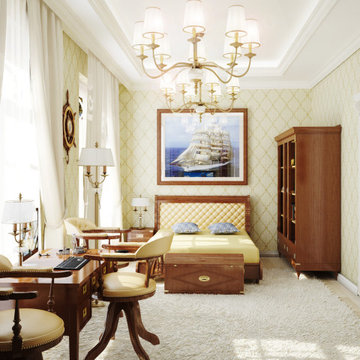
Inspiration pour une chambre d'enfant traditionnelle de taille moyenne avec un mur beige, parquet clair, un sol beige, un plafond décaissé et du papier peint.
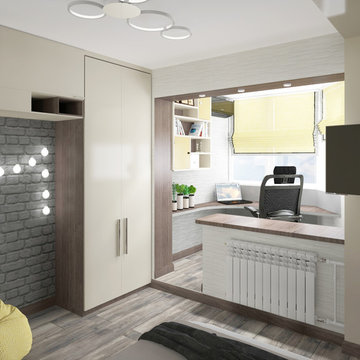
Cette image montre une chambre d'enfant de taille moyenne avec sol en stratifié, un bureau, un mur beige, un sol beige et un plafond décaissé.
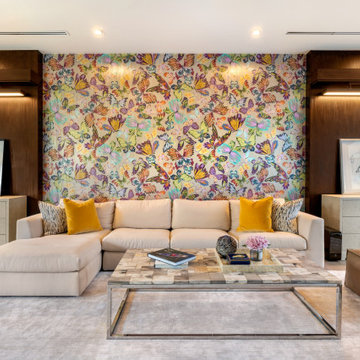
Idées déco pour une grande chambre d'enfant moderne avec un mur beige, un sol en marbre, un sol beige, un plafond décaissé et du papier peint.
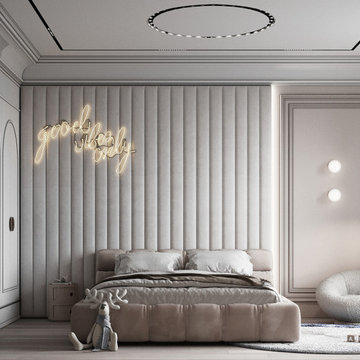
Cette image montre une grande chambre de fille de 4 à 10 ans traditionnelle avec un mur beige, parquet clair, un sol beige, un plafond décaissé et boiseries.
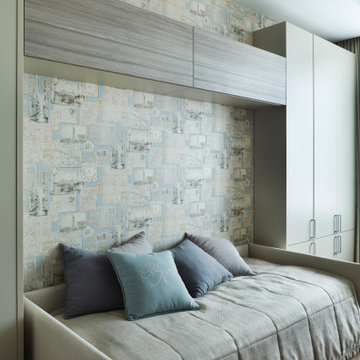
Réalisation d'une chambre d'enfant de taille moyenne avec un mur beige, un sol en bois brun, un sol marron, un plafond décaissé et du papier peint.
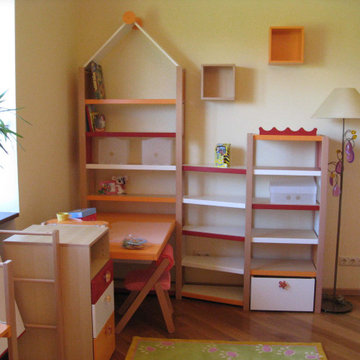
Жилой дом 350 м2.
Жилой дом для семьи из 3-х человек. По желанию заказчиков под одной крышей собраны и жилые помещения, мастерская, зона бассейна и бани. На улице, но под общей крышей находится летняя кухня и зона барбекю. Интерьеры выполнены в строгом классическом стиле. Холл отделён от зоны гостиной и кухни – столовой конструкцией из порталов, выполненной из натурального дерева по индивидуальному проекту. В интерьерах применено множество индивидуальных изделий: витражные светильники, роспись, стеллажи для библиотеки.
Вместе с домом проектировался у участок. Благодаря этому удалось создать единую продуманную композицию , учесть множество нюансов, и заложить основы будущих элементов архитектуры участка, которые будут воплощены в будущем.
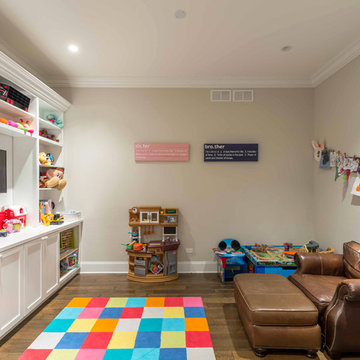
This 6,000sf luxurious custom new construction 5-bedroom, 4-bath home combines elements of open-concept design with traditional, formal spaces, as well. Tall windows, large openings to the back yard, and clear views from room to room are abundant throughout. The 2-story entry boasts a gently curving stair, and a full view through openings to the glass-clad family room. The back stair is continuous from the basement to the finished 3rd floor / attic recreation room.
The interior is finished with the finest materials and detailing, with crown molding, coffered, tray and barrel vault ceilings, chair rail, arched openings, rounded corners, built-in niches and coves, wide halls, and 12' first floor ceilings with 10' second floor ceilings.
It sits at the end of a cul-de-sac in a wooded neighborhood, surrounded by old growth trees. The homeowners, who hail from Texas, believe that bigger is better, and this house was built to match their dreams. The brick - with stone and cast concrete accent elements - runs the full 3-stories of the home, on all sides. A paver driveway and covered patio are included, along with paver retaining wall carved into the hill, creating a secluded back yard play space for their young children.
Project photography by Kmieick Imagery.
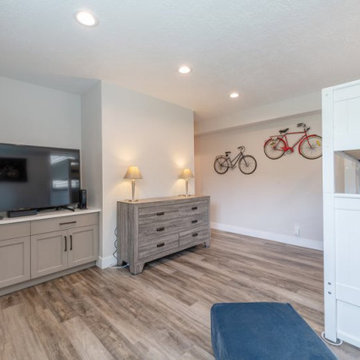
This Park City Ski Loft remodeled for it's Texas owner has a clean modern airy feel, with rustic and industrial elements. Park City is known for utilizing mountain modern and industrial elements in it's design. We wanted to tie those elements in with the owner's farm house Texas roots.
Idées déco de chambres d'enfant et de bébé avec un mur beige et un plafond décaissé
1

