Trier par :
Budget
Trier par:Populaires du jour
161 - 180 sur 389 photos
1 sur 3
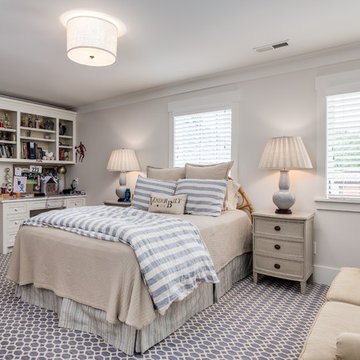
Cette image montre une chambre d'enfant traditionnelle de taille moyenne avec un mur beige, moquette et un sol gris.
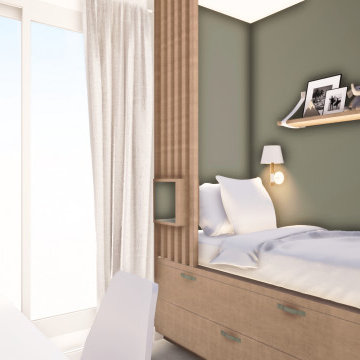
3D du projet de la chambre d'enfant
Ambiance neutre
2 blocs lits sur mesure avec dressing central
Cette image montre une petite chambre d'enfant de 4 à 10 ans minimaliste avec un mur beige, moquette et un sol gris.
Cette image montre une petite chambre d'enfant de 4 à 10 ans minimaliste avec un mur beige, moquette et un sol gris.
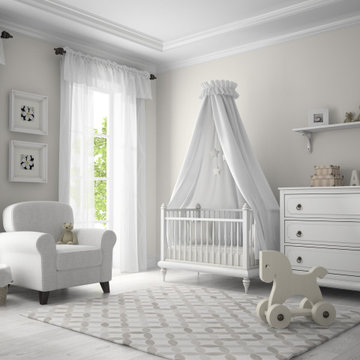
Chambre pour enfant blanche suite à la volonté de ne pas genrée la pièce pour garder la surprise à la naissance.
Réalisation d'une chambre d'enfant de 1 à 3 ans tradition de taille moyenne avec un mur beige, parquet clair, un sol gris et un plafond en bois.
Réalisation d'une chambre d'enfant de 1 à 3 ans tradition de taille moyenne avec un mur beige, parquet clair, un sol gris et un plafond en bois.
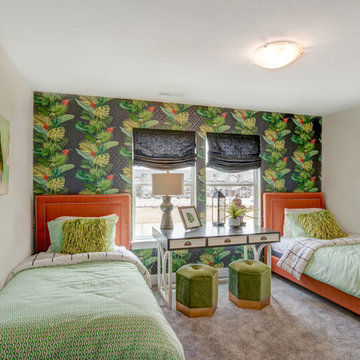
This kid-centered bedroom is the envy of the town. With bright pops of orange and green, the kids will never want to leave this fun filled room.
Photo Credit: Tom Graham
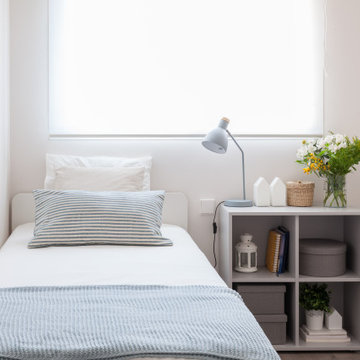
Idées déco pour une petite chambre d'enfant de 4 à 10 ans scandinave avec un mur beige, sol en stratifié et un sol gris.
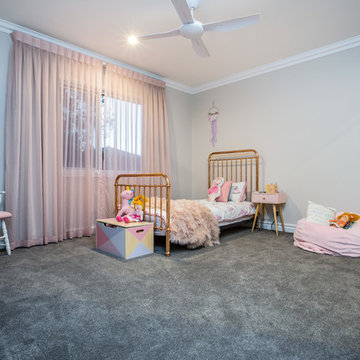
Real Images Photography
Exemple d'une chambre d'enfant de 1 à 3 ans chic de taille moyenne avec un mur beige, moquette et un sol gris.
Exemple d'une chambre d'enfant de 1 à 3 ans chic de taille moyenne avec un mur beige, moquette et un sol gris.
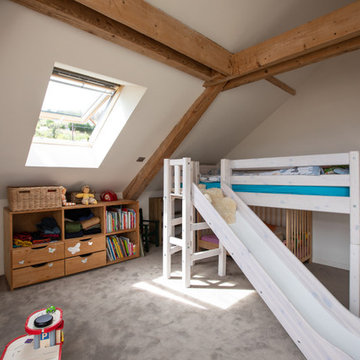
dans les combles d'une maison des années 60, aménagement d'un espace pour les enfants. création d'ouvertures
Réalisation d'une grande chambre d'enfant de 4 à 10 ans design avec un mur beige, moquette et un sol gris.
Réalisation d'une grande chambre d'enfant de 4 à 10 ans design avec un mur beige, moquette et un sol gris.
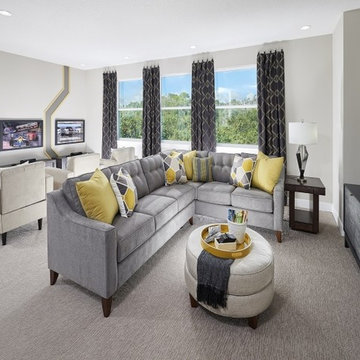
This game room is perfect for kids any age! There are three gaming stations side by side! The sectional sofa allows anyone to curl up and watch their favorite show.
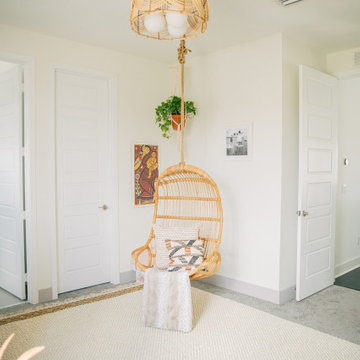
Design by EFE Creative Lab, Inc.
Photography by Anita Sanikop Martin
Exemple d'une chambre de bébé fille romantique de taille moyenne avec un mur beige, moquette, un sol gris et du papier peint.
Exemple d'une chambre de bébé fille romantique de taille moyenne avec un mur beige, moquette, un sol gris et du papier peint.
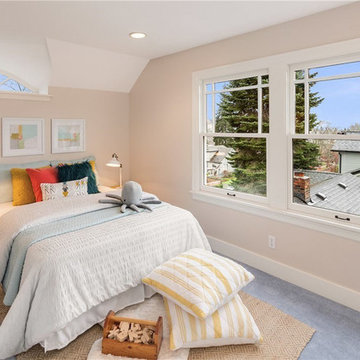
Sophisticated gender-neutral kid's bedroom.
Idée de décoration pour une chambre d'enfant de 4 à 10 ans tradition de taille moyenne avec un mur beige, moquette et un sol gris.
Idée de décoration pour une chambre d'enfant de 4 à 10 ans tradition de taille moyenne avec un mur beige, moquette et un sol gris.
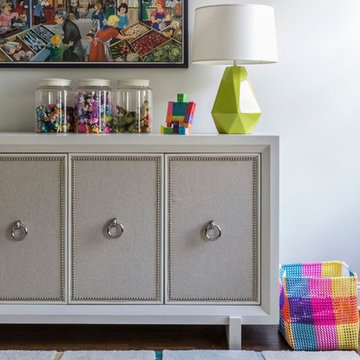
Idée de décoration pour une grande chambre d'enfant de 4 à 10 ans tradition avec un mur beige, moquette et un sol gris.
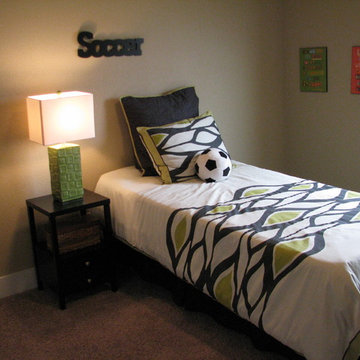
Exemple d'une chambre d'enfant de 4 à 10 ans chic de taille moyenne avec un mur beige, moquette et un sol gris.
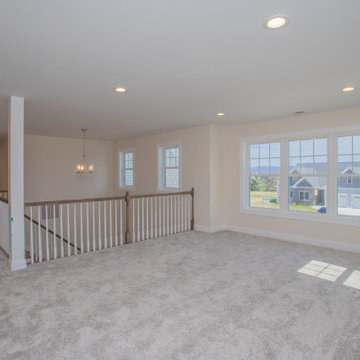
Open House This Sunday 4/11/21 in Fishersville!
Your brand new, three-bedroom, 2.5-bathroom home awaits you in Windward Pointe! If you have been waiting for the perfect home for your family, this one is it! Your new kitchen features a large island with a built-in breakfast bar, stainless steel appliances, granite countertops, and hardwood floors. Warm yourself on cold days by the fireplace in the living room. There are many windows in this home, too, allowing the natural light to accent the home's beautiful construction.
Enjoy the warmer weather on your screened-in back porch. The laundry room has plenty of cabinet space and a sink for easy clean-up. There is a bonus room just off the master suite, which would be perfect for a home office or nursery. Speaking of your new master suite, it features a walk-in closet and a master bath with a jetted tub, a stall shower, and his and her sinks!
Follow the gorgeous staircase to the second floor, where you'll find a loft/rec room area, two more bedrooms, a second full bath, and an unfinished bonus room! Plus, there's plenty of space for your vehicles in your new two-car garage!
This home is a must-see in person! Lucky for you, Ashley is hosting an open house this Sunday, April 11, 2021, at this stunning home! Visit her at 197 Windsor Drive, Fishersville, VA 22939, from 1 to 4 PM. This home is available with a builder's warranty for one year and qualifies for our easy owner financing program. Ashley has all the details! If you prefer to schedule a private tour or have any questions before the open house, contact her at 540-280-3385. We are an equal housing opportunity and warmly welcome realtors!
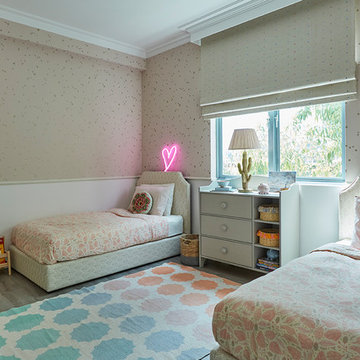
Idées déco pour une chambre d'enfant classique avec un mur beige, parquet clair et un sol gris.
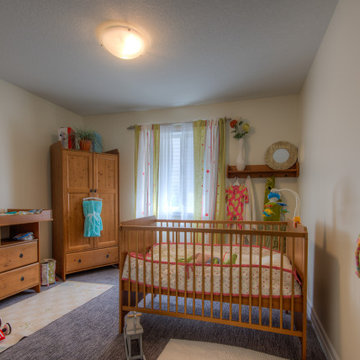
Large nursery in our Edgewood Model.
Idées déco pour une petite chambre de bébé neutre contemporaine avec un mur beige, moquette et un sol gris.
Idées déco pour une petite chambre de bébé neutre contemporaine avec un mur beige, moquette et un sol gris.
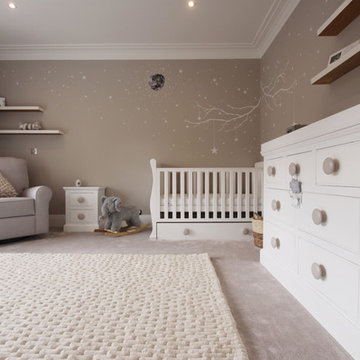
Beautiful tranquil nursery design, in toupes and creams, with branched and stars overhead for the long-awaited surprise of either a boy or a girl...
Cette image montre une grande chambre de bébé neutre design avec un mur beige, moquette et un sol gris.
Cette image montre une grande chambre de bébé neutre design avec un mur beige, moquette et un sol gris.
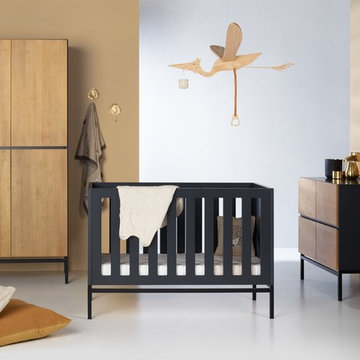
Quax loves contemporary design and with the Havana room the sleek line and solid wood get a place in the range, confirming its place on the international design scene. Tested by internationally recognized bodies on EN-716 for the beds and EN-12221 for the changing tables and with long-term use in mind.
The metal base is finished with a black powder coating. The upper structures are a mix of lacquered and solid wood panels. The charm of solid wood is reflected in its pristine patina and is the guarantee of a natural product that over time becomes increasingly unique and valuable. A contribution that should not be underestimated to the natural and the cozy interior, a caress for the senses. Depending on the tree’s habitat, color differences are possible and proof of its essence.
At Quax we use sustainable materials. All the furniture boards meet the strict E1 standard on formaldehyde emissions. We support durable forestry and ask our suppliers to submit the PEFC and FSC certificates. Special care also goes to the furniture fittings. Only reputable suppliers provide us with, among others, quality sliders for the drawers and reliable connecting techniques. The paint finish is another point of attention, we only work with international quality supplierssuch as Akzo Nobel and no local producers. All producers are responsible for the certificates of their products, for example EN 71-3 with attention for the migration of harmful elements.
Design also plays an important role in the business philosophy of Quax. In the Havana room the bars are milled out in the Mdf board, which does not only contribute to the fancy nature of this range but also to the sturdiness of the sideframes, not comparable to traditional bars.
The range includes beds 120x60 cm, 140x70 cm with optional bedrail, a chest of four drawers with optional changing extension and a two or three-door wardrobe.
Kris Van Damme for Quax
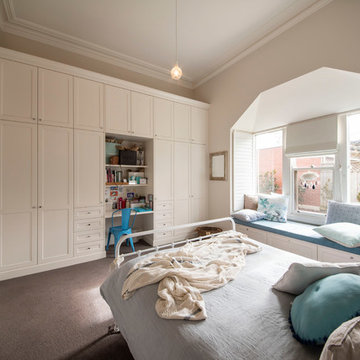
Adrienne Bizzarri Photography
Idée de décoration pour une très grande chambre d'enfant tradition avec un mur beige, moquette et un sol gris.
Idée de décoration pour une très grande chambre d'enfant tradition avec un mur beige, moquette et un sol gris.
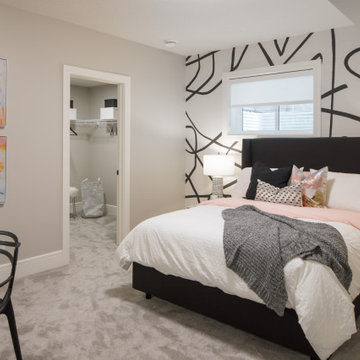
Cette photo montre une grande chambre d'enfant chic avec un mur beige, moquette, un sol gris et du papier peint.
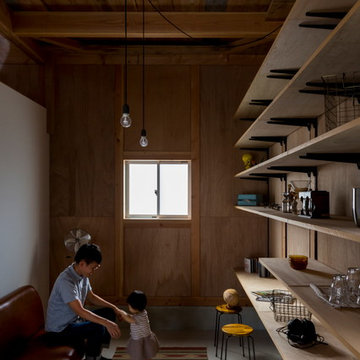
Aménagement d'une chambre d'enfant de 1 à 3 ans montagne de taille moyenne avec un mur beige, sol en béton ciré et un sol gris.
Idées déco de chambres d'enfant et de bébé avec un mur beige et un sol gris
9

