Trier par :
Budget
Trier par:Populaires du jour
101 - 120 sur 1 469 photos
1 sur 3
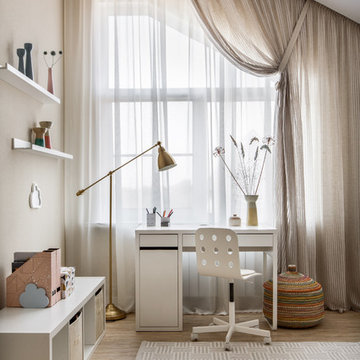
Дизайнер: Сапрыкина Светлана, Фотограф: Роман Спиридонов
Inspiration pour une chambre de fille design de taille moyenne avec un bureau, un mur beige, un sol en bois brun et un sol marron.
Inspiration pour une chambre de fille design de taille moyenne avec un bureau, un mur beige, un sol en bois brun et un sol marron.
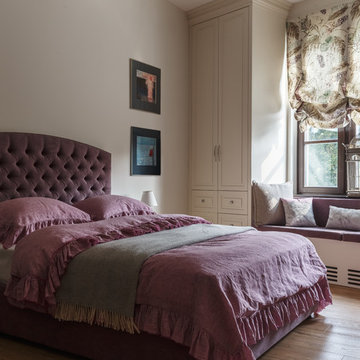
сергей красюк
Réalisation d'une chambre d'enfant tradition avec un mur beige, un sol en bois brun et un sol marron.
Réalisation d'une chambre d'enfant tradition avec un mur beige, un sol en bois brun et un sol marron.
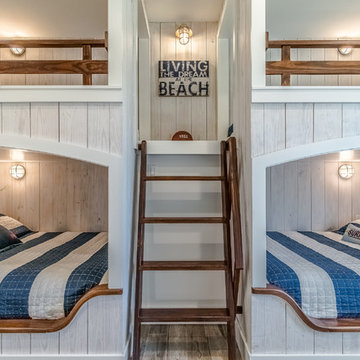
Idée de décoration pour une chambre d'enfant de 4 à 10 ans marine de taille moyenne avec un mur beige, un sol en carrelage de céramique et un sol marron.
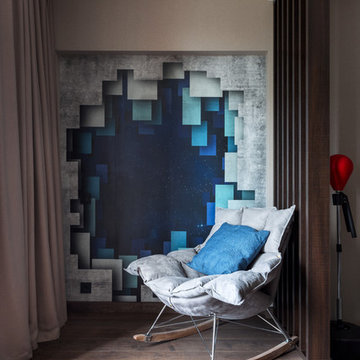
дизайнер Елена Бодрова, фотограф Антон Лихтарович
Cette image montre une grande chambre d'enfant design avec un mur beige, un sol en bois brun et un sol marron.
Cette image montre une grande chambre d'enfant design avec un mur beige, un sol en bois brun et un sol marron.
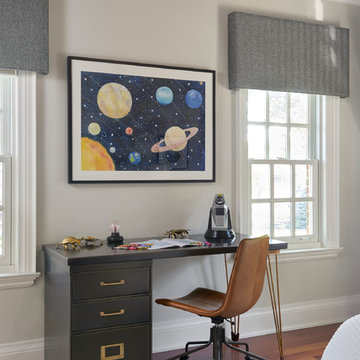
Stephani Buchman Photography
Aménagement d'une chambre d'enfant de 1 à 3 ans classique de taille moyenne avec un mur beige, un sol en bois brun et un sol marron.
Aménagement d'une chambre d'enfant de 1 à 3 ans classique de taille moyenne avec un mur beige, un sol en bois brun et un sol marron.
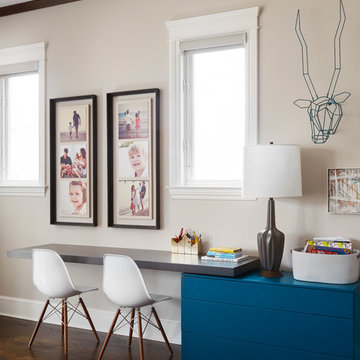
Dustin Halleck
Exemple d'une chambre neutre tendance avec un bureau, un mur beige, parquet foncé et un sol marron.
Exemple d'une chambre neutre tendance avec un bureau, un mur beige, parquet foncé et un sol marron.
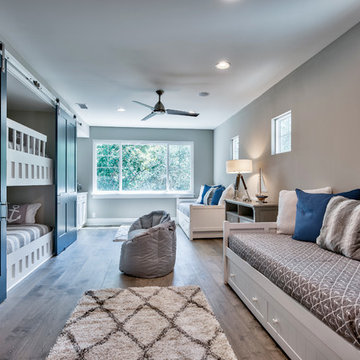
Cette photo montre une chambre d'enfant de 4 à 10 ans bord de mer de taille moyenne avec un mur beige, parquet clair et un sol marron.
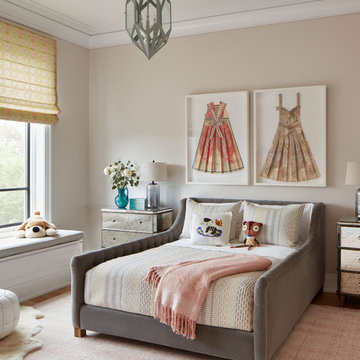
Cette photo montre une chambre d'enfant chic avec un mur beige, un sol en bois brun et un sol marron.
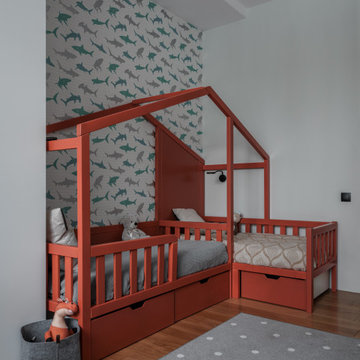
Детская комната стилистически представляет собой нейтральное пространство, продолжающее общую концепцию. В качестве яркого элемента - кровать в форме домика, сложного кирпичного оттенка и акцентные обои за кроватью.
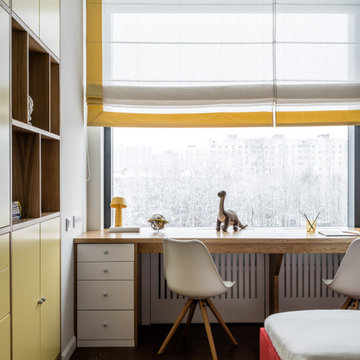
Вдоль широкого окна мы сделали длинную единую столешницу, за которой могут свободно разместиться двое человек. По бокам от столешницы с двух сторон мы спроектировали по тумбе для каждой девочки.
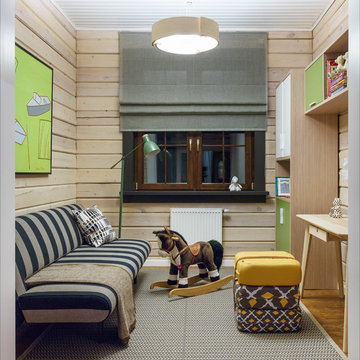
PropertyLab+art
Idées déco pour une chambre d'enfant de 4 à 10 ans campagne de taille moyenne avec un mur beige, un sol en bois brun et un sol marron.
Idées déco pour une chambre d'enfant de 4 à 10 ans campagne de taille moyenne avec un mur beige, un sol en bois brun et un sol marron.
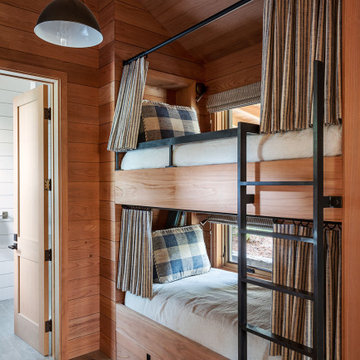
Idée de décoration pour une chambre d'enfant de 4 à 10 ans chalet de taille moyenne avec un mur beige, un sol en bois brun et un sol marron.
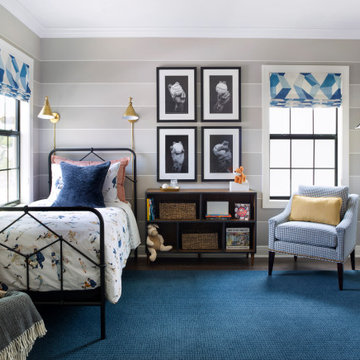
When you dad is a professional pitcher, it is pretty easy to decide that you want a baseball themed bedroom. Our client had various pitching grips photographed which are the focal point of this space and will be an heirloom for the family. Stripes in muted tones wrap around the entire room and will be a backdrop as the little boy grows up. A classic iron bed topped with vintage baseball themed bedding add subtle color and pattern. Reading lamps above the bed make bedtime story time easy.
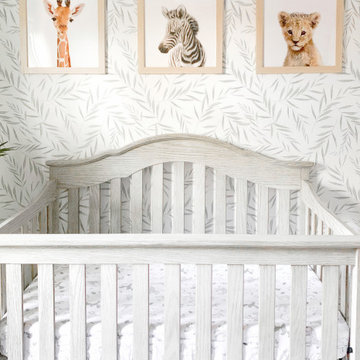
Aménagement d'une chambre de bébé neutre classique de taille moyenne avec un mur beige, un sol en bois brun et un sol marron.
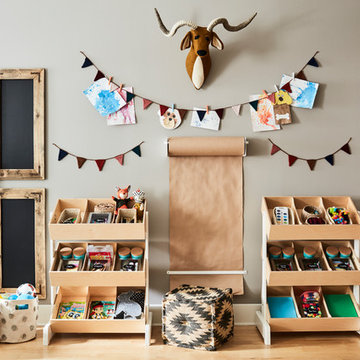
When we imagine the homes of our favorite actors, we often think of picturesque kitchens, artwork hanging on the walls, luxurious furniture, and pristine conditions 24/7. But for celebrities with children, sometimes that last one isn’t always accurate! Kids will be kids – which means there may be messy bedrooms, toys strewn across their play area, and maybe even some crayon marks or finger-paints on walls or floors.
Lucy Liu recently partnered with One Kings Lane and Paintzen to redesign her son Rockwell’s playroom in their Manhattan apartment for that reason. Previously, Lucy had decided not to focus too much on the layout or color of the space – it was simply a room to hold all of Rockwell’s toys. There wasn’t much of a design element to it and very little storage.
Lucy was ready to change that – and transform the room into something more sophisticated and tranquil for both Rockwell and for guests (especially those with kids!). And to really bring that transformation to life, one of the things that needed to change was the lack of color and texture on the walls.
When selecting the color palette, Lucy and One Kings Lane designer Nicole Fisher decided on a more neutral, contemporary style. They chose to avoid the primary colors, which are too often utilized in children’s rooms and playrooms.
Instead, they chose to have Paintzen paint the walls in a cozy gray with warm beige undertones. (Try PPG ‘Slate Pebble’ for a similar look!) It created a perfect backdrop for the decor selected for the room, which included a tepee for Rockwell, some Tribal-inspired artwork, Moroccan woven baskets, and some framed artwork.
To add texture to the space, Paintzen also installed wallpaper on two of the walls. The wallpaper pattern involved muted blues and grays to add subtle color and a slight contrast to the rest of the walls. Take a closer look at this smartly designed space, featuring a beautiful neutral color palette and lots of exciting textures!
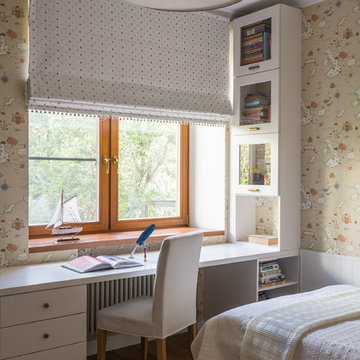
Евгений Кулибаба
Exemple d'une chambre de fille tendance avec un bureau, un mur beige, parquet foncé et un sol marron.
Exemple d'une chambre de fille tendance avec un bureau, un mur beige, parquet foncé et un sol marron.
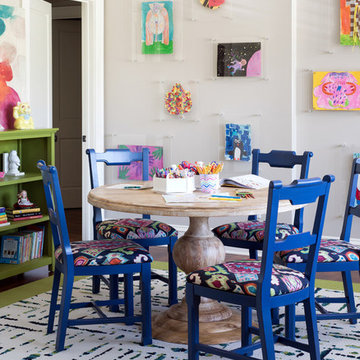
A transitional style home that we designed. Tailored furnishings and neutral tones throughout the home - from the living room, kitchen, and bedroom - set the tone for a polished space. Artwork, vignettes, and patterned textiles give each room a pop of intrigue, while maintaining a sophisticated and elegant home.
Project designed by Aiken-Atlanta interior design firm, Nandina Home & Design. They also serve Augusta, GA, and Columbia and Lexington, South Carolina.
For more about Nandina Home & Design, click here: https://nandinahome.com/
To learn more about this project, click here: https://nandinahome.com/portfolio/columbia-timeless-transitional/
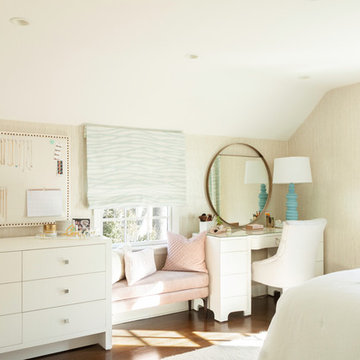
Toni Deis Photography
Cette image montre une chambre d'enfant traditionnelle avec un sol en bois brun, un mur beige, un sol marron et du papier peint.
Cette image montre une chambre d'enfant traditionnelle avec un sol en bois brun, un mur beige, un sol marron et du papier peint.
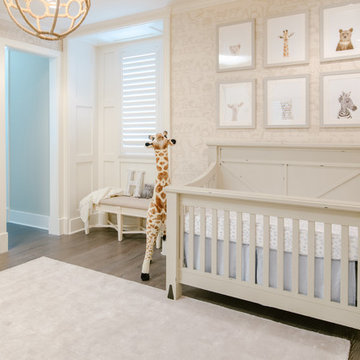
Full Spectrum Photography
Idées déco pour une chambre de bébé neutre bord de mer avec un mur beige, parquet foncé et un sol marron.
Idées déco pour une chambre de bébé neutre bord de mer avec un mur beige, parquet foncé et un sol marron.
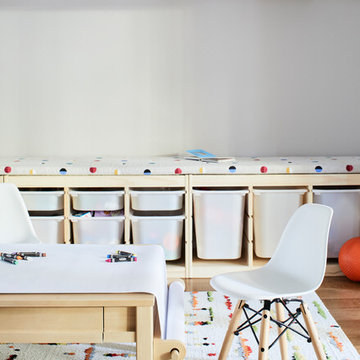
Dylan Chandler
Cette photo montre une chambre d'enfant de 1 à 3 ans moderne de taille moyenne avec un mur beige, un sol en bois brun et un sol marron.
Cette photo montre une chambre d'enfant de 1 à 3 ans moderne de taille moyenne avec un mur beige, un sol en bois brun et un sol marron.
Idées déco de chambres d'enfant et de bébé avec un mur beige et un sol marron
6

