Trier par :
Budget
Trier par:Populaires du jour
141 - 160 sur 20 458 photos
1 sur 3
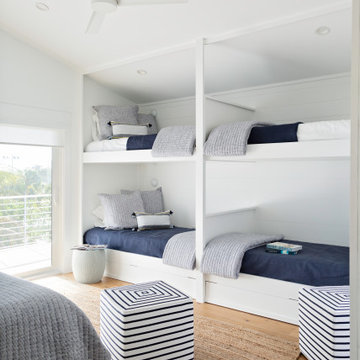
Réalisation d'une grande chambre d'enfant de 4 à 10 ans marine avec un mur blanc, un sol en bois brun et un sol beige.
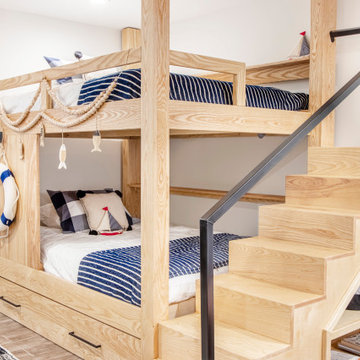
Kids Bunk room with a Lake Theme
Aménagement d'une petite chambre d'enfant de 1 à 3 ans moderne avec un mur blanc.
Aménagement d'une petite chambre d'enfant de 1 à 3 ans moderne avec un mur blanc.
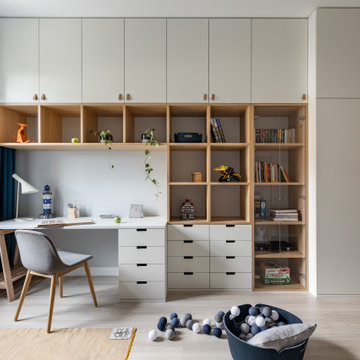
Réalisation d'une chambre de garçon de 4 à 10 ans nordique de taille moyenne avec un mur blanc et un sol en bois brun.
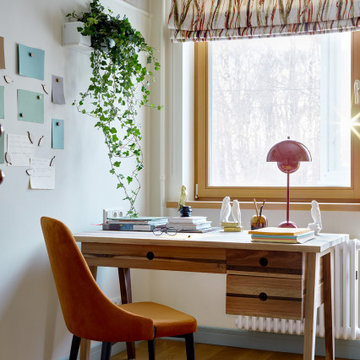
Cette photo montre une chambre neutre de 4 à 10 ans tendance de taille moyenne avec un bureau, un mur blanc et un sol beige.
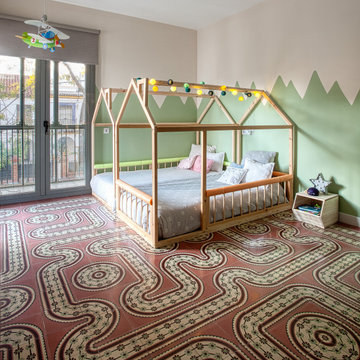
Manuel Pinilla acomete la reforma integral de una vivienda en el barrio sevillano de Nervión. Se trata de una casa pareada de los años 60 del arquitecto Ricardo Espiau con ciertos rasgos regionalistas que se han mantenido a pesar de las intervenciones que ha sufrido con el tiempo. El arquitecto decide mantener la solería original del dormitorio infantil con baldosas hidráulicas.

Idées déco pour une chambre d'enfant contemporaine avec un mur blanc, parquet clair et un sol beige.
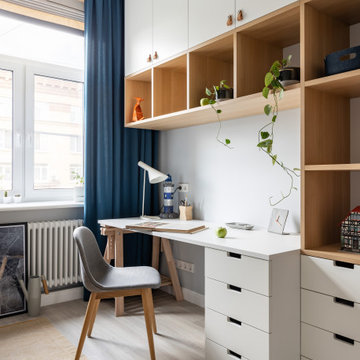
Cette photo montre une chambre d'enfant scandinave avec un mur blanc, un sol gris, parquet clair et un bureau.
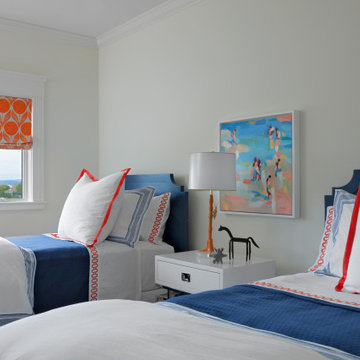
Aménagement d'une chambre d'enfant bord de mer de taille moyenne avec un mur blanc, moquette et un sol beige.
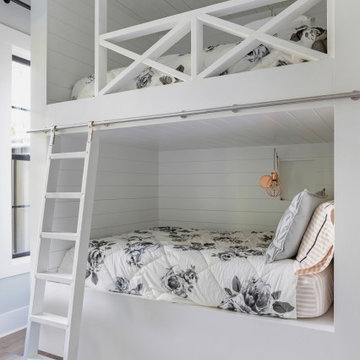
Inspiration pour une chambre d'enfant de 4 à 10 ans marine avec un mur blanc, parquet clair et un lit superposé.
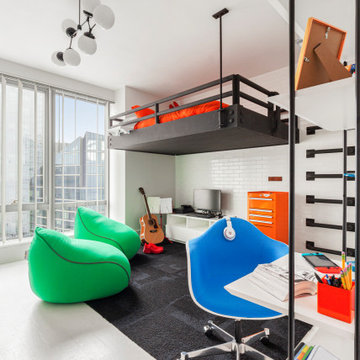
Réalisation d'une grande chambre d'enfant design avec un mur blanc, un sol blanc, sol en béton ciré et un lit mezzanine.
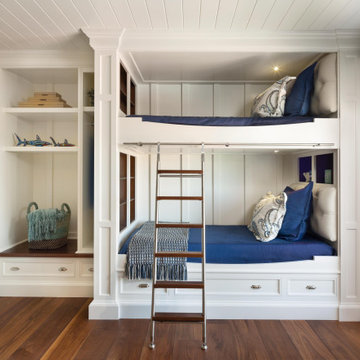
Exemple d'une chambre d'enfant de 4 à 10 ans bord de mer de taille moyenne avec un sol en bois brun, un sol marron, un mur blanc et un plafond en lambris de bois.
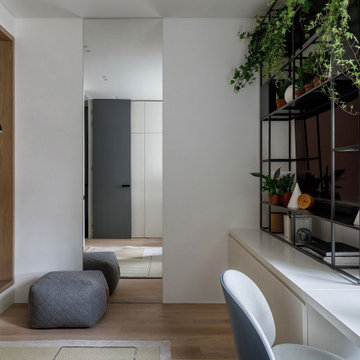
Aménagement d'une chambre d'enfant contemporaine de taille moyenne avec un bureau, un mur blanc, parquet clair et un sol beige.
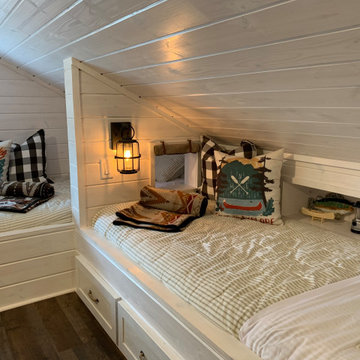
Attic space above lake house garage turned into a fun camping themed bunk room/playroom combo for kids. Four built-in Twin XL beds provide comfortable sleeping arrangements for kids and even adults when extra space is needed at this lake house. Campers can talk between the windows of the beds or lower the canvas shade for privacy. Each bed has it's own dimmable lantern light and built in cubby to keep books, eyeglasses, and electronics nearby.
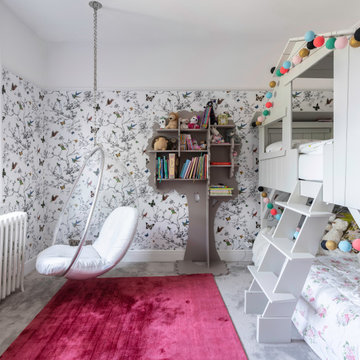
Refurbishment of girls bedroom
Inspiration pour une grande chambre d'enfant de 4 à 10 ans design avec un mur blanc, moquette, un sol gris et du papier peint.
Inspiration pour une grande chambre d'enfant de 4 à 10 ans design avec un mur blanc, moquette, un sol gris et du papier peint.
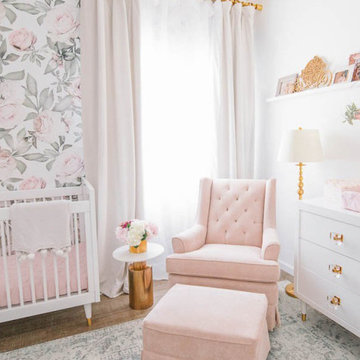
We started this design with a clean slate of high ceilings and white walls which was perfect for installing floral wallpaper on an accent wall. The wallpaper is removable and features an oversized floral pattern in soft blush and light pink tones, and the leaves a soft sage green. The gorgeous crib and dresser both from Newport Cottages has gold and acrylic hardware and were the centerpiece of the design. We added gold and blush decor and accents throughout the space the match the furniture. The client had her heart set on a blush glider. Looking through custom fabrics from Best Home Furnishing we found the perfect shade. With delicate tufted back the gilder is really stands out. The gold framed large family photos really makes a big impact in the space. The off white velvet blackout curtains have a luxurious feel and paired the golden curtain it fits the space perfectly.
Design: Little Crown Interiors
Photos: Irene Khan

Aménagement d'une chambre d'enfant de 4 à 10 ans montagne avec un mur blanc, sol en béton ciré, un sol gris et un lit superposé.
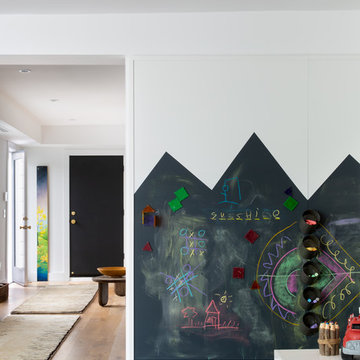
Intentional. Elevated. Artisanal.
With three children under the age of 5, our clients were starting to feel the confines of their Pacific Heights home when the expansive 1902 Italianate across the street went on the market. After learning the home had been recently remodeled, they jumped at the chance to purchase a move-in ready property. We worked with them to infuse the already refined, elegant living areas with subtle edginess and handcrafted details, and also helped them reimagine unused space to delight their little ones.
Elevated furnishings on the main floor complement the home’s existing high ceilings, modern brass bannisters and extensive walnut cabinetry. In the living room, sumptuous emerald upholstery on a velvet side chair balances the deep wood tones of the existing baby grand. Minimally and intentionally accessorized, the room feels formal but still retains a sharp edge—on the walls moody portraiture gets irreverent with a bold paint stroke, and on the the etagere, jagged crystals and metallic sculpture feel rugged and unapologetic. Throughout the main floor handcrafted, textured notes are everywhere—a nubby jute rug underlies inviting sofas in the family room and a half-moon mirror in the living room mixes geometric lines with flax-colored fringe.
On the home’s lower level, we repurposed an unused wine cellar into a well-stocked craft room, with a custom chalkboard, art-display area and thoughtful storage. In the adjoining space, we installed a custom climbing wall and filled the balance of the room with low sofas, plush area rugs, poufs and storage baskets, creating the perfect space for active play or a quiet reading session. The bold colors and playful attitudes apparent in these spaces are echoed upstairs in each of the children’s imaginative bedrooms.
Architect + Developer: McMahon Architects + Studio, Photographer: Suzanna Scott Photography
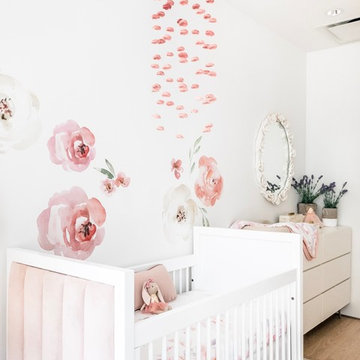
This nursery began in an empty white-box room with incredible natural light, the challenge being to give it warmth and add multi-functionality. Through floral motifs and hints of gold, we created a boho glam room perfect for a little girl. We played with texture to give depth to the soft color palette. The upholstered crib is convertible to a toddler bed, and the daybed can serve as a twin bed, offering a nursery that can grow with baby. The changing table doubles as a dresser, while the hanging canopy play area serves as a perfect play and reading nook.
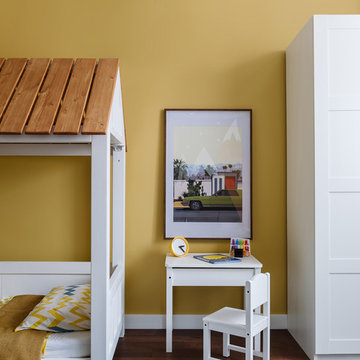
Exemple d'une chambre d'enfant de 1 à 3 ans tendance de taille moyenne avec parquet foncé et un mur jaune.
Idées déco de chambres d'enfant et de bébé avec un mur blanc et un mur jaune
8


