Idées déco de chambres d'enfant et de bébé avec un mur bleu et différents designs de plafond
Trier par :
Budget
Trier par:Populaires du jour
101 - 120 sur 370 photos
1 sur 3
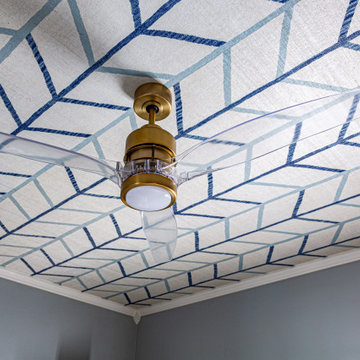
Ooh baby our client is excited and so are we! New room, new kiddo, new accessories, new adventure! Little cutie Carter needs a crib to crash… (so the parents can try to get some sleep)
There’s nothing quite like preparing for one’s first child. From the crazy anticipation to the silliest worries, adding a plus one to the family can be a lot (not to mention the hormones and why do pickles sound SOOO good?!?) Luckily, Paxton Place is more than happy to help! We can’t bring ice cream at 2am (sorry) but we can design a cute and cozy space for you and the baby to bond together.
Our client wanted a modern twist on the classics for little Carter. We chose various blues and whites for our boy; but notice the fun patterns on the ceiling and sheets. There’s a refined minimalist design with the furniture that feels timeless but looks 21st century. Transitioning, a new baby isn’t just for the parents; grandparents have to make room, also. They opted for a more traditional approach for grandbaby number 1. To accommodate, we installed soft lacy curtains and blankets for our special man. There’s also antique plates and mirrors to reflect a more mature design that matches the rest of their home. We loved creating two unique environments, connecting generations to come.
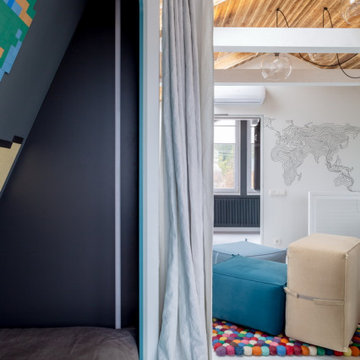
Réalisation d'une chambre d'enfant design en bois avec un mur bleu, parquet peint, un sol blanc et un plafond en lambris de bois.
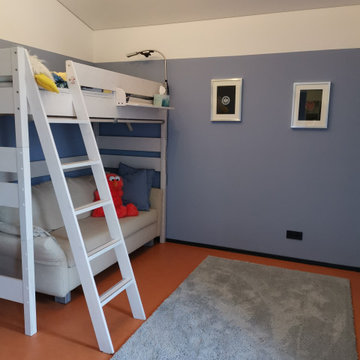
Réalisation d'une grande chambre d'enfant nordique avec un mur bleu, un sol en linoléum, un sol orange, différents designs de plafond et différents habillages de murs.
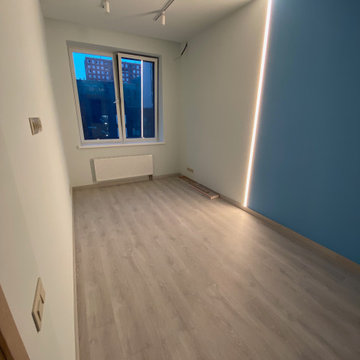
Cette photo montre une chambre d'enfant de 4 à 10 ans tendance de taille moyenne avec un mur bleu, sol en stratifié, un sol beige et un plafond décaissé.
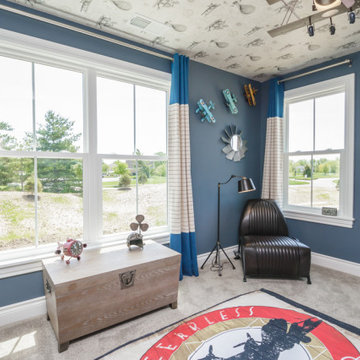
Aménagement d'une chambre d'enfant de 4 à 10 ans classique de taille moyenne avec un mur bleu, moquette, un sol gris et un plafond en papier peint.
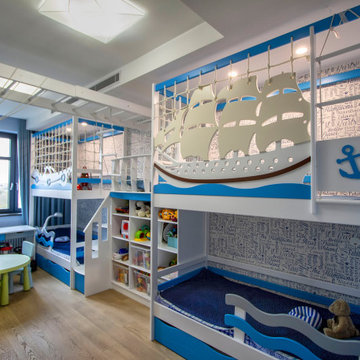
Exemple d'une chambre d'enfant de 4 à 10 ans moderne de taille moyenne avec un mur bleu, parquet clair, un sol beige, un plafond à caissons et du lambris.
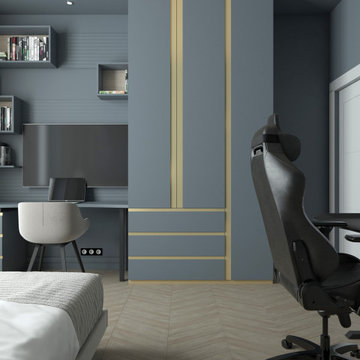
Детская комната в современном стиле. В комнате встроена дополнительная световая группа подсветки для детей. Имеется возможность управлять подсветкой с пульта, так же изменение темы света под музыку.
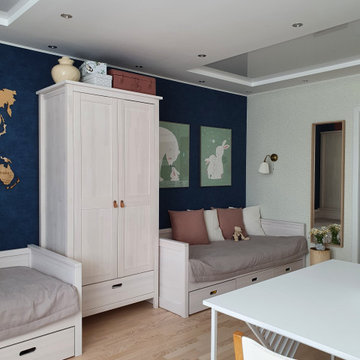
Inspiration pour une grande chambre d'enfant de 4 à 10 ans avec un mur bleu, sol en stratifié, un sol beige, un plafond décaissé et du papier peint.
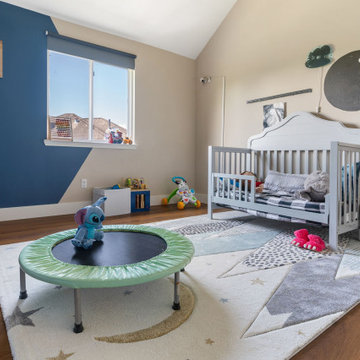
Rich toasted cherry with a light rustic grain that has iconic character and texture. With the Modin Collection, we have raised the bar on luxury vinyl plank. The result: a new standard in resilient flooring.
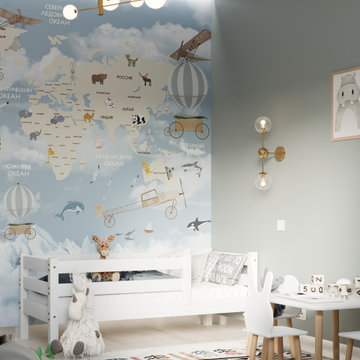
Aménagement d'une chambre d'enfant de 4 à 10 ans contemporaine de taille moyenne avec un mur bleu, sol en stratifié, un sol blanc, un plafond décaissé et du papier peint.
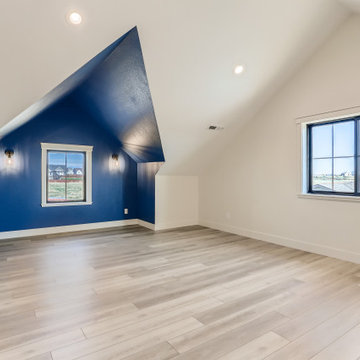
Bonus Attic-style Room
Idée de décoration pour une grande chambre d'enfant champêtre avec un mur bleu, un sol en vinyl, un sol marron et un plafond voûté.
Idée de décoration pour une grande chambre d'enfant champêtre avec un mur bleu, un sol en vinyl, un sol marron et un plafond voûté.
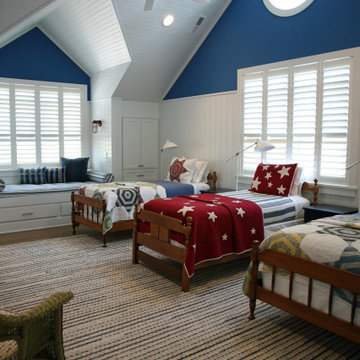
The boys bunk room is mirrored with the the girls bunkroom... they both have a very classic cottage flavor on steriods. The fun color and accentuated shapes of the ceiling bring this space to life!
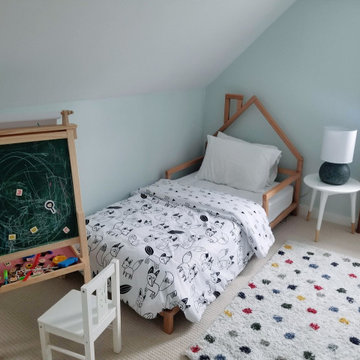
Whole Home design that encompasses a Modern Farmhouse aesthetic. Photos and design by True Identity Concepts.
Exemple d'une chambre d'enfant de 1 à 3 ans nature de taille moyenne avec un mur bleu, moquette, un sol blanc et poutres apparentes.
Exemple d'une chambre d'enfant de 1 à 3 ans nature de taille moyenne avec un mur bleu, moquette, un sol blanc et poutres apparentes.

This 1990s brick home had decent square footage and a massive front yard, but no way to enjoy it. Each room needed an update, so the entire house was renovated and remodeled, and an addition was put on over the existing garage to create a symmetrical front. The old brown brick was painted a distressed white.
The 500sf 2nd floor addition includes 2 new bedrooms for their teen children, and the 12'x30' front porch lanai with standing seam metal roof is a nod to the homeowners' love for the Islands. Each room is beautifully appointed with large windows, wood floors, white walls, white bead board ceilings, glass doors and knobs, and interior wood details reminiscent of Hawaiian plantation architecture.
The kitchen was remodeled to increase width and flow, and a new laundry / mudroom was added in the back of the existing garage. The master bath was completely remodeled. Every room is filled with books, and shelves, many made by the homeowner.
Project photography by Kmiecik Imagery.
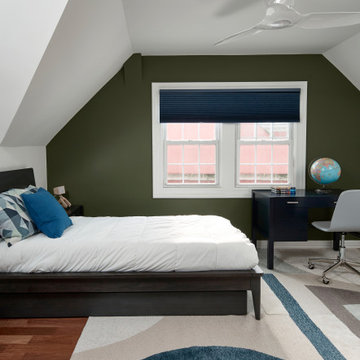
This vaulted ceiling get more focus with an army green accent wall.
Aménagement d'une chambre d'enfant éclectique de taille moyenne avec un mur bleu, moquette et un plafond voûté.
Aménagement d'une chambre d'enfant éclectique de taille moyenne avec un mur bleu, moquette et un plafond voûté.
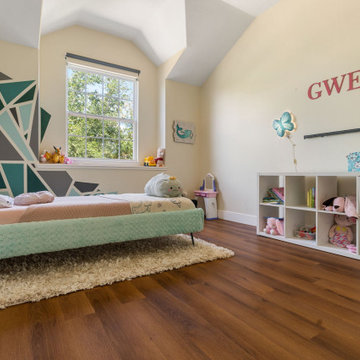
Rich toasted cherry with a light rustic grain that has iconic character and texture. With the Modin Collection, we have raised the bar on luxury vinyl plank. The result: a new standard in resilient flooring.
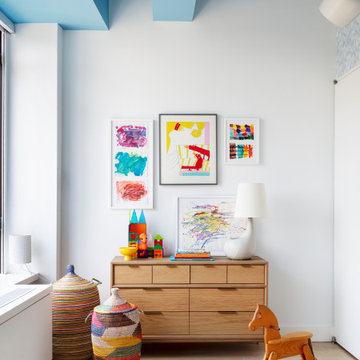
Notable decor elements include: Bubble wallpaper from Chasing Paper, Bodie dresser from Crate and Barrel,
Aim three-lamp light set by Ronon & Erwan Bouroullec for Flos, Bolivia rug by Crosby Street Studios, Pedrera ABC table lamp by Gubi, Receptive Light by Pilar Wiley courtesy of Uprise Art
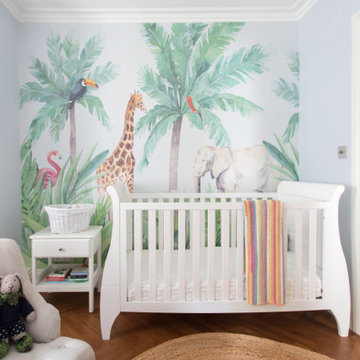
Originally used as a kitchen, this room has been given a new lease of life as a nursery - ideally positioned on the north side of the building it made sense to use it as a sleeping space. This jungle themed nursery was designed for a brand new baby boy as a scheme that would grow with him.
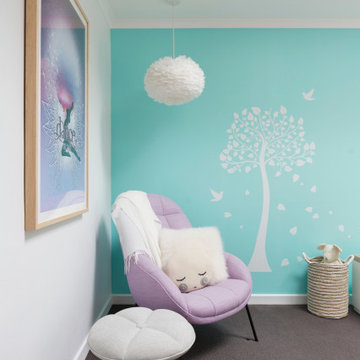
Exemple d'une chambre d'enfant de 4 à 10 ans moderne de taille moyenne avec un mur bleu, moquette, un sol gris et un plafond décaissé.
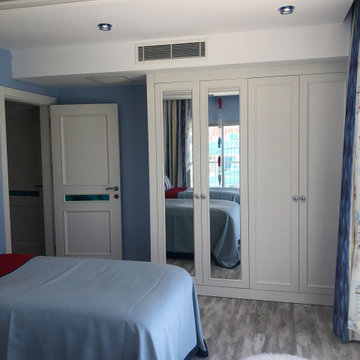
Aménagement d'une chambre d'enfant de 1 à 3 ans contemporaine de taille moyenne avec un mur bleu, sol en stratifié, un sol gris et un plafond à caissons.
Idées déco de chambres d'enfant et de bébé avec un mur bleu et différents designs de plafond
6

