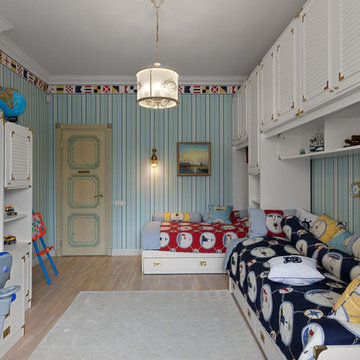Trier par :
Budget
Trier par:Populaires du jour
101 - 120 sur 8 721 photos
1 sur 3
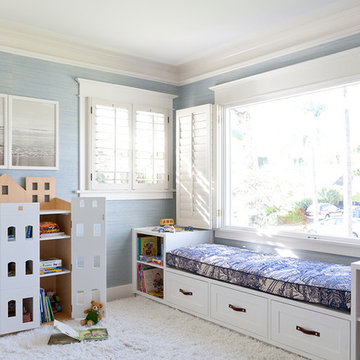
Photo: Amy Laslett
Idées déco pour une chambre neutre de 4 à 10 ans classique avec un mur bleu et moquette.
Idées déco pour une chambre neutre de 4 à 10 ans classique avec un mur bleu et moquette.
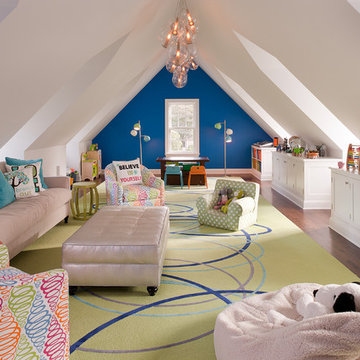
Tim Lee Photography
Fairfield County Award Winning Architect
Réalisation d'une grande chambre d'enfant de 4 à 10 ans tradition avec un sol en bois brun et un mur bleu.
Réalisation d'une grande chambre d'enfant de 4 à 10 ans tradition avec un sol en bois brun et un mur bleu.
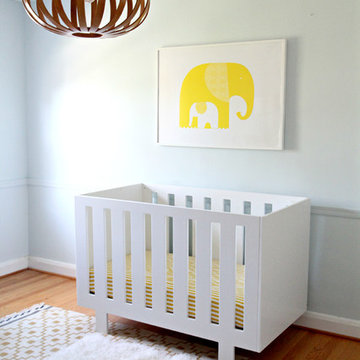
Cette photo montre une chambre de bébé neutre moderne de taille moyenne avec un mur bleu et un sol en bois brun.
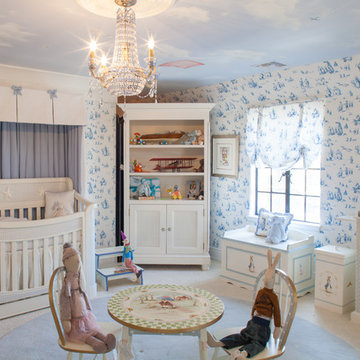
AFK Furniture's flagship store is located in Beverly Hills, California.
Aménagement d'une chambre de bébé neutre classique avec moquette et un mur bleu.
Aménagement d'une chambre de bébé neutre classique avec moquette et un mur bleu.
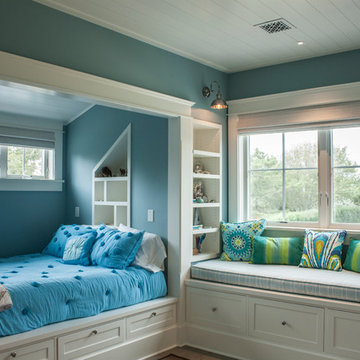
Dalton Portella
Aménagement d'une chambre d'enfant de 4 à 10 ans bord de mer avec un mur bleu.
Aménagement d'une chambre d'enfant de 4 à 10 ans bord de mer avec un mur bleu.
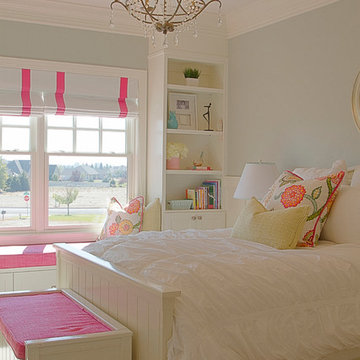
Idées déco pour une chambre d'enfant romantique de taille moyenne avec un mur bleu, moquette et un sol beige.
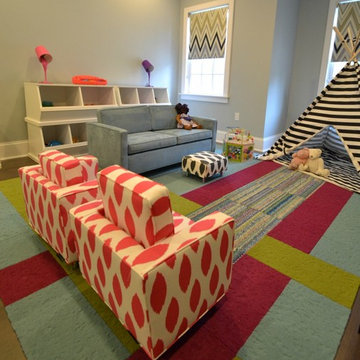
Exemple d'une grande chambre d'enfant de 4 à 10 ans tendance avec un mur bleu et sol en stratifié.

4,945 square foot two-story home, 6 bedrooms, 5 and ½ bathroom plus a secondary family room/teen room. The challenge for the design team of this beautiful New England Traditional home in Brentwood was to find the optimal design for a property with unique topography, the natural contour of this property has 12 feet of elevation fall from the front to the back of the property. Inspired by our client’s goal to create direct connection between the interior living areas and the exterior living spaces/gardens, the solution came with a gradual stepping down of the home design across the largest expanse of the property. With smaller incremental steps from the front property line to the entry door, an additional step down from the entry foyer, additional steps down from a raised exterior loggia and dining area to a slightly elevated lawn and pool area. This subtle approach accomplished a wonderful and fairly undetectable transition which presented a view of the yard immediately upon entry to the home with an expansive experience as one progresses to the rear family great room and morning room…both overlooking and making direct connection to a lush and magnificent yard. In addition, the steps down within the home created higher ceilings and expansive glass onto the yard area beyond the back of the structure. As you will see in the photographs of this home, the family area has a wonderful quality that really sets this home apart…a space that is grand and open, yet warm and comforting. A nice mixture of traditional Cape Cod, with some contemporary accents and a bold use of color…make this new home a bright, fun and comforting environment we are all very proud of. The design team for this home was Architect: P2 Design and Jill Wolff Interiors. Jill Wolff specified the interior finishes as well as furnishings, artwork and accessories.
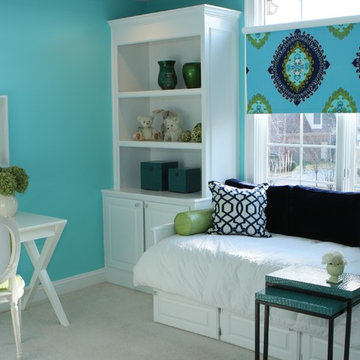
The fun colors are enjoyed by both the child and the parent
Cette photo montre une chambre d'enfant tendance avec un mur bleu et moquette.
Cette photo montre une chambre d'enfant tendance avec un mur bleu et moquette.
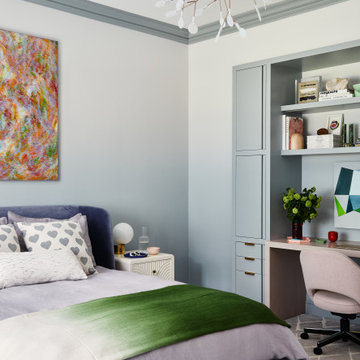
Key decor elements include:
Wallpaper: Aurora Mist wallpaper by Calico
Chandelier: Herculaneum pendant light by Moooi
Art above bed: Ho Sook Kang
Art at desk: Untitled by Agnes Barley from Sears Peyton Gallery
Bed: Desdemone bed from Ligne Roset with Capuchine fabric from Casamance
Nightstands: Renwick nightstand from Anthropologie
Bedside lamp: Tip of the Tongue lamp from The Future Perfect
Desk chair: Saarinen Advanced chair from Knoll Studio in Canvas fabric by Kvadrat
Desk lamp: Modo lamp by Roll and Hill
Throw: Fade throw from ALT for Living
Bed linens: Linen Orchid duvet cover from CB2
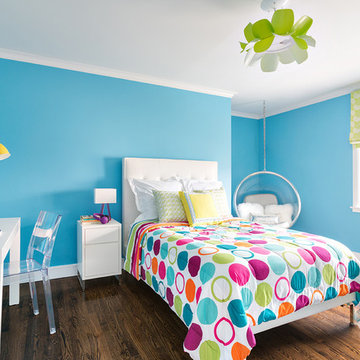
Donna Dotan Photography Inc.
Réalisation d'une chambre d'enfant design de taille moyenne avec un mur bleu et parquet foncé.
Réalisation d'une chambre d'enfant design de taille moyenne avec un mur bleu et parquet foncé.
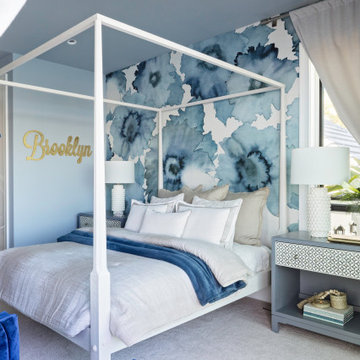
Cette photo montre une chambre d'enfant bord de mer avec un mur bleu et du papier peint.
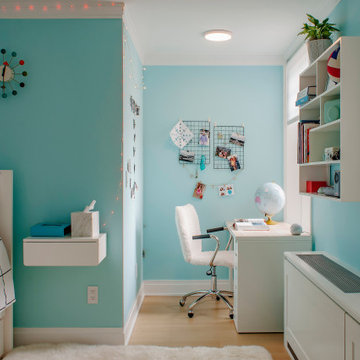
A colorful, fun kid's bedroom. Beautiful painted teal walls. White accented furniture. A custom floating side bed table. Floating, creative bookshelves. An amazing cork board painted the color of the walls and a nook for an office with a fun white desk facing the window. Built-in, custom radiator and air condition covers.
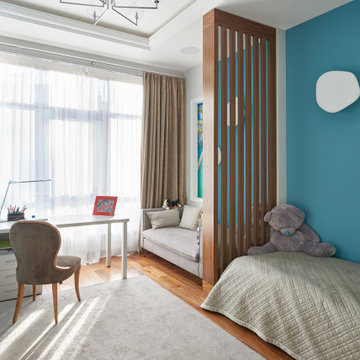
Exemple d'une chambre d'enfant tendance avec un mur bleu, un sol en bois brun, un sol marron et un plafond décaissé.
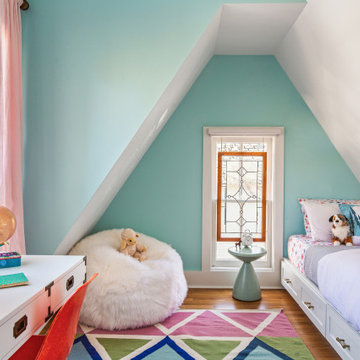
Cette image montre une chambre d'enfant traditionnelle avec un mur bleu, un sol en bois brun, un sol marron et un plafond voûté.
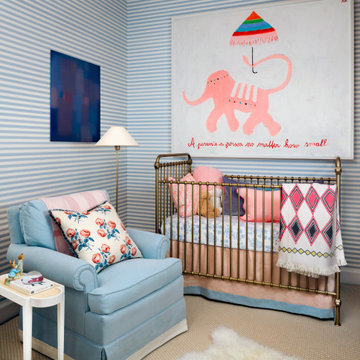
Aménagement d'une chambre de bébé fille classique avec un mur bleu, moquette, un sol beige et du papier peint.
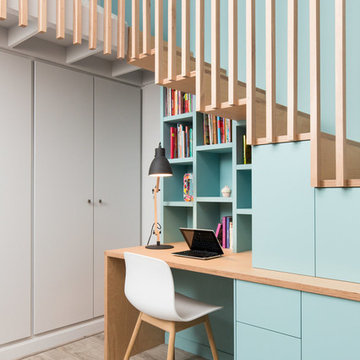
Thierry Stefanopoulos
Exemple d'une petite chambre d'enfant tendance avec un bureau, un mur bleu, parquet clair et un sol beige.
Exemple d'une petite chambre d'enfant tendance avec un bureau, un mur bleu, parquet clair et un sol beige.
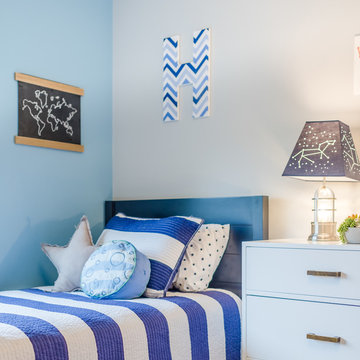
Photography by Andrew Frick Photography
Réalisation d'une chambre d'enfant de 4 à 10 ans tradition avec un mur bleu, parquet foncé et un sol marron.
Réalisation d'une chambre d'enfant de 4 à 10 ans tradition avec un mur bleu, parquet foncé et un sol marron.
Idées déco de chambres d'enfant et de bébé avec un mur bleu et un mur orange
6


