Trier par :
Budget
Trier par:Populaires du jour
141 - 160 sur 2 082 photos
1 sur 3
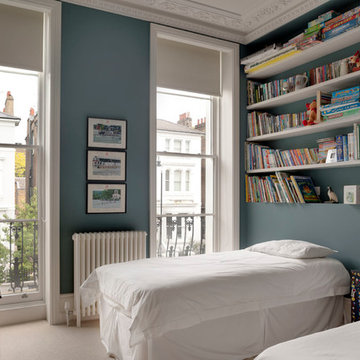
A large children's bedroom is located at the front of the first floor and benefits from the grand windows overlooking Elgin Crescent, as well as built-in storage.
Photography: Bruce Hemming
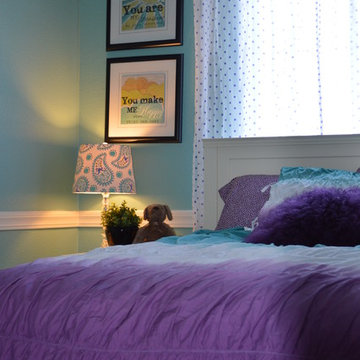
The color scheme of this girl’s room is based on her favorite colors.
Idée de décoration pour une chambre d'enfant design de taille moyenne avec un mur bleu et moquette.
Idée de décoration pour une chambre d'enfant design de taille moyenne avec un mur bleu et moquette.
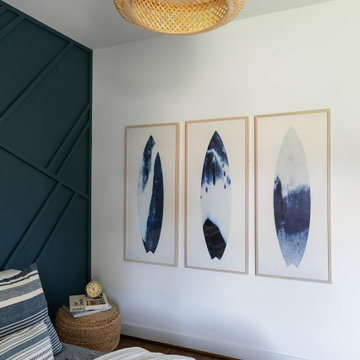
A coastal inspired little boys room
Cette image montre une chambre d'enfant de 4 à 10 ans marine de taille moyenne avec un mur bleu, un sol en bois brun et du lambris.
Cette image montre une chambre d'enfant de 4 à 10 ans marine de taille moyenne avec un mur bleu, un sol en bois brun et du lambris.
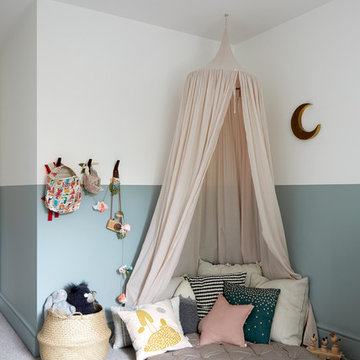
Anna Stathaki
Exemple d'une chambre de bébé neutre scandinave de taille moyenne avec un mur bleu, moquette et un sol beige.
Exemple d'une chambre de bébé neutre scandinave de taille moyenne avec un mur bleu, moquette et un sol beige.
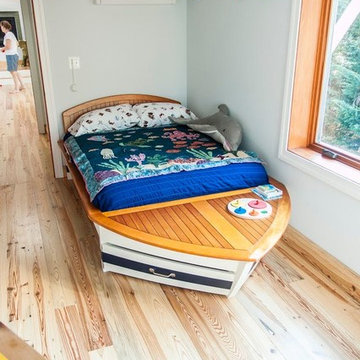
Crystal Ku Downs
Idées déco pour une chambre d'enfant de 4 à 10 ans craftsman de taille moyenne avec un mur bleu et parquet clair.
Idées déco pour une chambre d'enfant de 4 à 10 ans craftsman de taille moyenne avec un mur bleu et parquet clair.
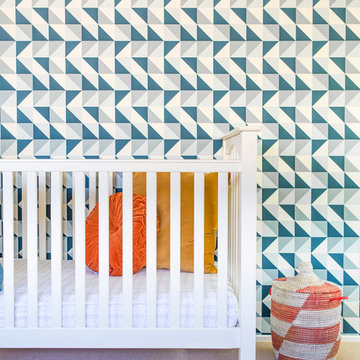
Laure Joliet
Cette photo montre une chambre de bébé garçon rétro de taille moyenne avec un mur bleu et moquette.
Cette photo montre une chambre de bébé garçon rétro de taille moyenne avec un mur bleu et moquette.
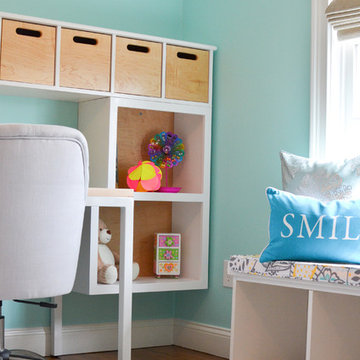
Kate Hart Photography
Réalisation d'une chambre d'enfant de 4 à 10 ans tradition de taille moyenne avec un mur bleu et parquet foncé.
Réalisation d'une chambre d'enfant de 4 à 10 ans tradition de taille moyenne avec un mur bleu et parquet foncé.
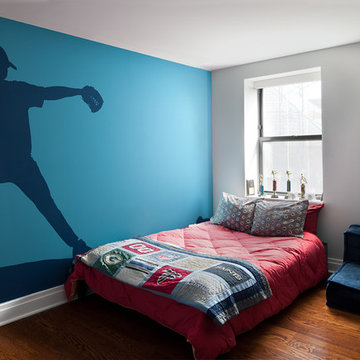
Custom wall mural, supports the Spirituality and Self Knowledge gua in this boy's room.
Photo Credit: Donna Dotan
Réalisation d'une chambre d'enfant de 4 à 10 ans tradition de taille moyenne avec un mur bleu et un sol en bois brun.
Réalisation d'une chambre d'enfant de 4 à 10 ans tradition de taille moyenne avec un mur bleu et un sol en bois brun.
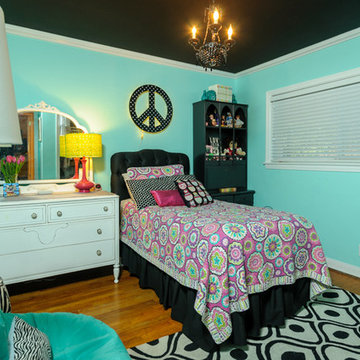
Tween girl's bedroom.
Exemple d'une petite chambre d'enfant de 4 à 10 ans éclectique avec un mur bleu et parquet clair.
Exemple d'une petite chambre d'enfant de 4 à 10 ans éclectique avec un mur bleu et parquet clair.
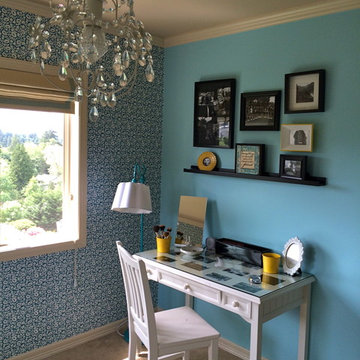
One day surprise makeover for teen girl bedroom
Idées déco pour une chambre d'enfant éclectique de taille moyenne avec un mur bleu et moquette.
Idées déco pour une chambre d'enfant éclectique de taille moyenne avec un mur bleu et moquette.
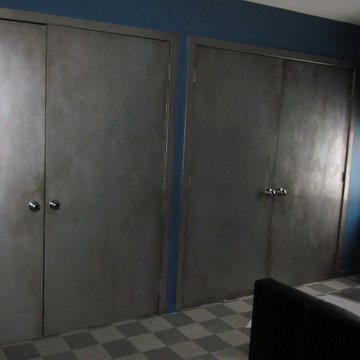
A Livingston, NJ teenage boy's room showcases this closet door detail where a unique and unusual aged industrial pewter metallic treatment is applied for a more modern look by the amazing artists of AH & Co. out of Montclair, NJ.
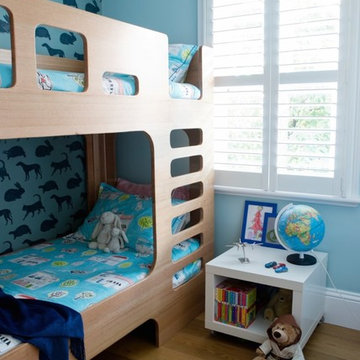
Susan Papazian Photography
Cette photo montre une petite chambre d'enfant de 4 à 10 ans tendance avec un mur bleu et un sol en bois brun.
Cette photo montre une petite chambre d'enfant de 4 à 10 ans tendance avec un mur bleu et un sol en bois brun.
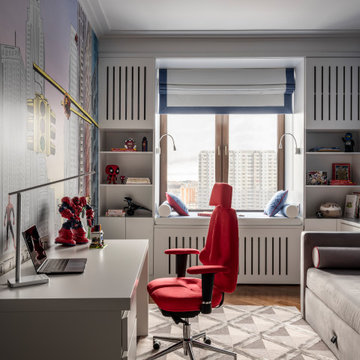
В детской комнате напротив кровати выполнена роспись стены, изображающая улицу из комиксов. На подоконнике сделали место для отдыха и чтения.
Idées déco pour une chambre d'enfant de 4 à 10 ans classique de taille moyenne avec un mur bleu, un sol en bois brun et un sol marron.
Idées déco pour une chambre d'enfant de 4 à 10 ans classique de taille moyenne avec un mur bleu, un sol en bois brun et un sol marron.
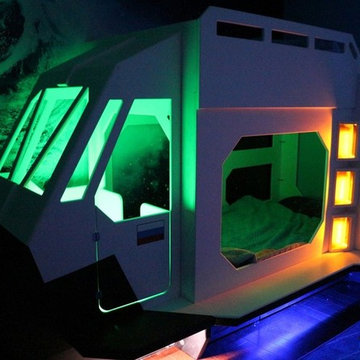
Make their dreams come to life. Whether you have siblings, and need a bunk bed, or have one child and want a loft, this bed has everything. The cargo space makes for a great sleep space, reading nook, or play space, depending on your needs, and the optional light package brings the whole thing to life!
Photo Credit: Yulia L.
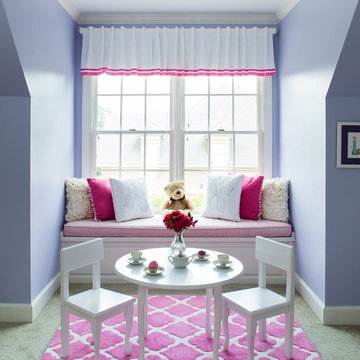
Jeff Herr
Exemple d'une chambre d'enfant de 4 à 10 ans chic de taille moyenne avec moquette et un mur bleu.
Exemple d'une chambre d'enfant de 4 à 10 ans chic de taille moyenne avec moquette et un mur bleu.
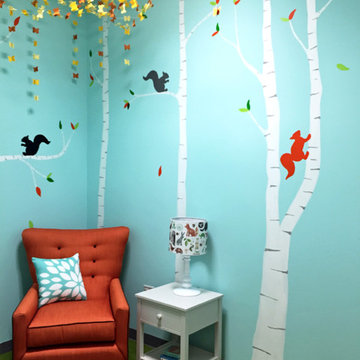
Children’s waiting room interior design project at Princeton University. I was beyond thrilled when contacted by a team of scientists ( psychologists and neurologists ) at Princeton University. This group of professors and graduate students from the Turk-Brown Laboratory are conducting research on the infant’s brain by using functional magnetic resonance imaging (or fMRI), to see how they learn, remember and think. My job was to turn a tiny 7’x10′ windowless study room into an inviting but not too “clinical” waiting room for the mothers or fathers and siblings of the babies being studied.
We needed to ensure a comfortable place for parents to rock and feed their babies while waiting their turn to go back to the laboratory, as well as a place to change the babies if needed. We wanted to stock some shelves with good books and while the room looks complete, we’re still sourcing something interactive to mount to the wall to help entertain toddlers who want something more active than reading or building blocks.
Since there are no windows, I wanted to bring the outdoors inside. Princeton University‘s colors are orange, gray and black and the history behind those colors is very interesting. It seems there are a lot of squirrels on campus and these colors were selected for the three colors of squirrels often seem scampering around the university grounds. The orange squirrels are now extinct, but the gray and black squirrels are abundant, as I found when touring the campus with my son on installation day. Therefore we wanted to reflect this history in the room and decided to paint silhouettes of squirrels in these three colors throughout the room.
While the ceilings are 10′ high in this tiny room, they’re very drab and boring. Given that it’s a drop ceiling, we can’t paint it a fun color as I typically do in my nurseries and kids’ rooms. To distract from the ugly ceiling, I contacted My Custom Creation through their Etsy shop and commissioned them to create a custom butterfly mobile to suspend from the ceiling to create a swath of butterflies moving across the room. Their customer service was impeccable and the end product was exactly what we wanted!
The flooring in the space was simply coated concrete so I decided to use Flor carpet tiles to give it warmth and a grass-like appeal. These tiles are super easy to install and can easily be removed without any residual on the floor. I’ll be using them more often for sure!
See more photos of our commercial interior design job below and contact us if you need a unique space designed for children. We don’t just design nurseries and bedrooms! We’re game for anything!
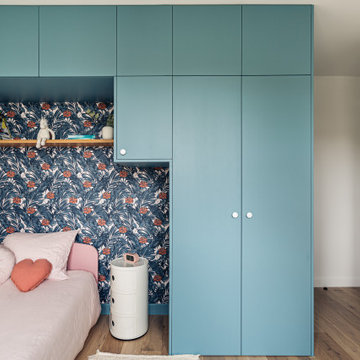
Projet d'agencement d'un appartement des années 70. L'objectif était d'optimiser et sublimer les espaces en créant des meubles menuisés.
Les couleurs acidulées apportent Pep's et fraicheur tout en relevant les jeux de profondeur.
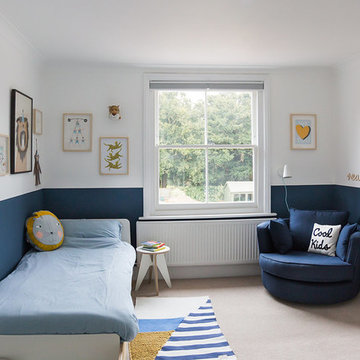
Siobhan H Photography
Inspiration pour une chambre d'enfant de 4 à 10 ans nordique de taille moyenne avec un mur bleu, moquette et un sol beige.
Inspiration pour une chambre d'enfant de 4 à 10 ans nordique de taille moyenne avec un mur bleu, moquette et un sol beige.
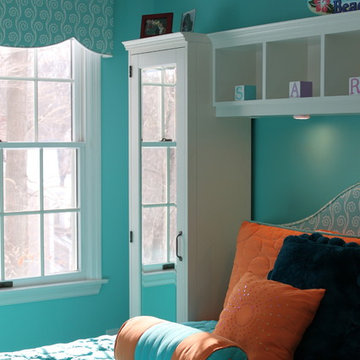
This fun bedroom was designed for a teenage girl entering high school. We designed a special private space with a beach theme, using bright colors and accessorized with items reminiscent of the Jersey Shore.
Photography by Phil Garlington, UK
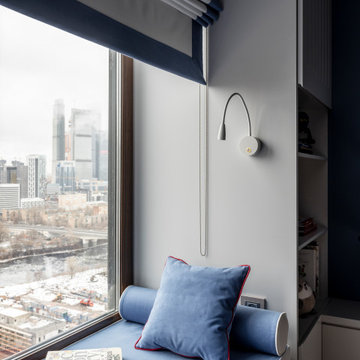
В детской комнате напротив кровати выполнена роспись стены, изображающая улицу из комиксов. На подоконнике сделали место для отдыха и чтения.
Cette photo montre une chambre d'enfant de 4 à 10 ans chic de taille moyenne avec un mur bleu, un sol en bois brun et un sol marron.
Cette photo montre une chambre d'enfant de 4 à 10 ans chic de taille moyenne avec un mur bleu, un sol en bois brun et un sol marron.
8

