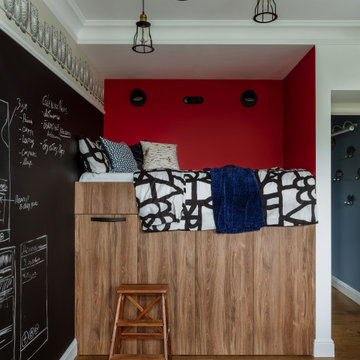Trier par :
Budget
Trier par:Populaires du jour
61 - 80 sur 582 photos
1 sur 3
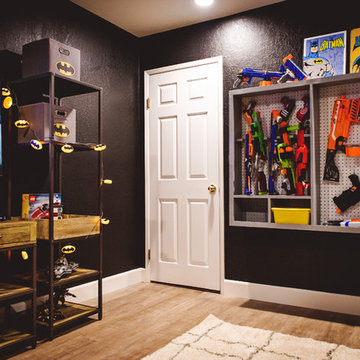
Réalisation d'une chambre d'enfant de 4 à 10 ans bohème de taille moyenne avec un mur noir et parquet clair.
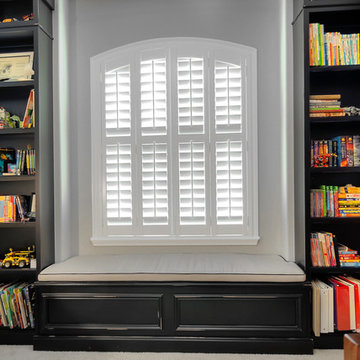
Aménagement d'une chambre d'enfant de 4 à 10 ans classique de taille moyenne avec moquette, un mur rouge et un sol gris.
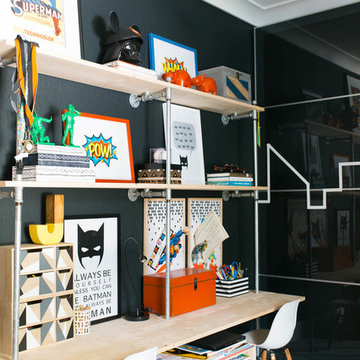
Modern kids bedroom, with black walls and desk area.
Inspiration pour une chambre de garçon de 4 à 10 ans traditionnelle avec un bureau, un mur noir, moquette et un sol beige.
Inspiration pour une chambre de garçon de 4 à 10 ans traditionnelle avec un bureau, un mur noir, moquette et un sol beige.
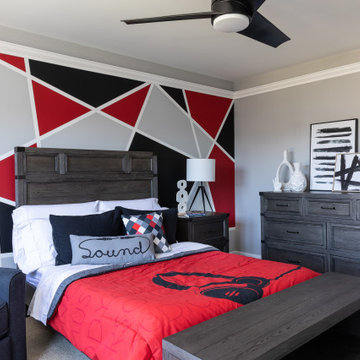
We designed their pre-teen’s room to include what he loves now, and give him room to the end of his teenage years. We incorporated his favorite colors, crown molding with RGB lighting that turns many different colors and allows him to dance to the beat of his own drum and the music he loves! He enjoys reading and a recliner was a must for supporting hours of enthrallment in a good book.
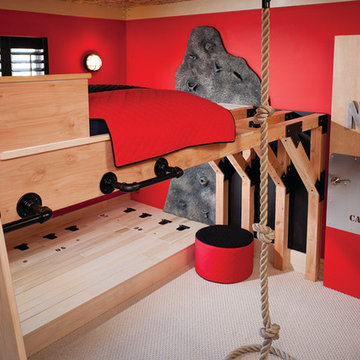
THEME The main theme for this room
is an active, physical and personalized
experience for a growing boy. This was
achieved with the use of bold colors,
creative inclusion of personal favorites
and the use of industrial materials.
FOCUS The main focus of the room is
the 12 foot long x 4 foot high elevated
bed. The bed is the focal point of the
room and leaves ample space for
activity within the room beneath. A
secondary focus of the room is the
desk, positioned in a private corner of
the room outfitted with custom lighting
and suspended desktop designed to
support growing technical needs and
school assignments.
STORAGE A large floor armoire was
built at the far die of the room between
the bed and wall.. The armoire was
built with 8 separate storage units that
are approximately 12”x24” by 8” deep.
These enclosed storage spaces are
convenient for anything a growing boy
may need to put away and convenient
enough to make cleaning up easy for
him. The floor is built to support the
chair and desk built into the far corner
of the room.
GROWTH The room was designed
for active ages 8 to 18. There are
three ways to enter the bed, climb the
knotted rope, custom rock wall, or pipe
monkey bars up the wall and along
the ceiling. The ladder was included
only for parents. While these are the
intended ways to enter the bed, they
are also a convenient safety system to
prevent younger siblings from getting
into his private things.
SAFETY This room was designed for an
older child but safety is still a critical
element and every detail in the room
was reviewed for safety. The raised bed
includes extra long and higher side
boards ensuring that any rolling in bed
is kept safe. The decking was sanded
and edges cleaned to prevent any
potential splintering. Power outlets are
covered using exterior industrial outlets
for the switches and plugs, which also
looks really cool.
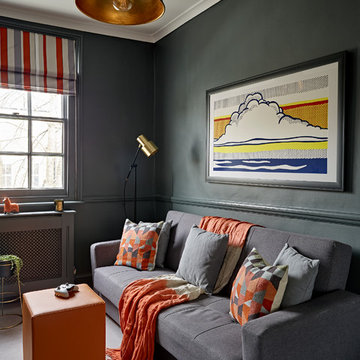
Nick Smith
Cette image montre une petite chambre d'enfant bohème avec un mur noir, moquette et un sol gris.
Cette image montre une petite chambre d'enfant bohème avec un mur noir, moquette et un sol gris.
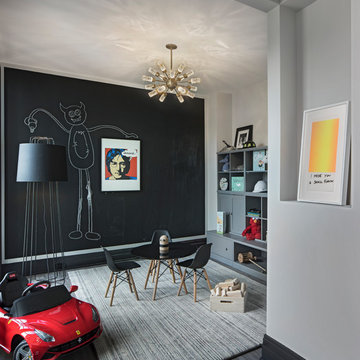
Beth Singer
Cette photo montre une salle de jeux d'enfant chic avec un mur noir et un sol gris.
Cette photo montre une salle de jeux d'enfant chic avec un mur noir et un sol gris.
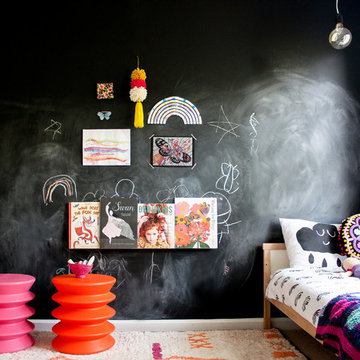
Design & Photography by Babiekins, Livettes Chalkboard wallpaper used in this project
Idées déco pour une chambre d'enfant de 4 à 10 ans contemporaine avec un mur noir.
Idées déco pour une chambre d'enfant de 4 à 10 ans contemporaine avec un mur noir.

Stacy Bass
Second floor hideaway for children's books and toys. Game area. Study area. Seating area. Red color calls attention to custom built-in bookshelves and storage space. Reading nook beneath sunny window invites readers of all ages.
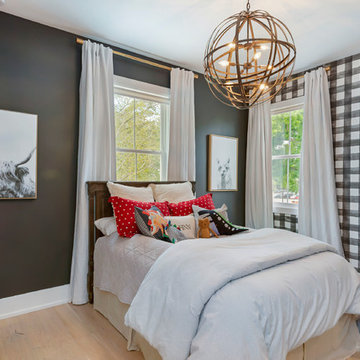
Cette image montre une chambre d'enfant de 4 à 10 ans traditionnelle de taille moyenne avec un mur noir, parquet clair et un sol beige.

Having two young boys presents its own challenges, and when you have two of their best friends constantly visiting, you end up with four super active action heroes. This family wanted to dedicate a space for the boys to hangout. We took an ordinary basement and converted it into a playground heaven. A basketball hoop, climbing ropes, swinging chairs, rock climbing wall, and climbing bars, provide ample opportunity for the boys to let their energy out, and the built-in window seat is the perfect spot to catch a break. Tall built-in wardrobes and drawers beneath the window seat to provide plenty of storage for all the toys.
You can guess where all the neighborhood kids come to hangout now ☺
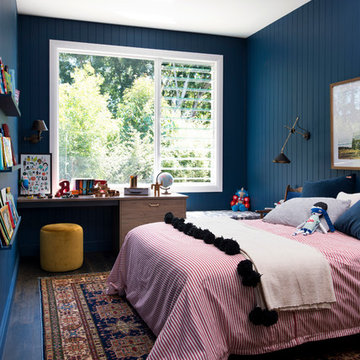
Inspiration pour une chambre d'enfant bohème avec un mur noir, parquet foncé et un sol marron.
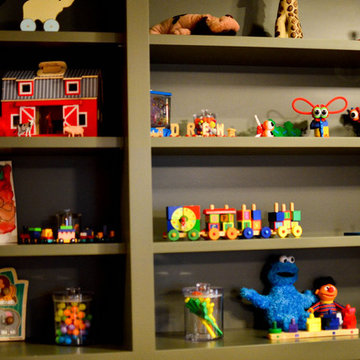
Kate Hart Photography
Réalisation d'une chambre d'enfant de 4 à 10 ans tradition de taille moyenne avec un mur rouge et moquette.
Réalisation d'une chambre d'enfant de 4 à 10 ans tradition de taille moyenne avec un mur rouge et moquette.
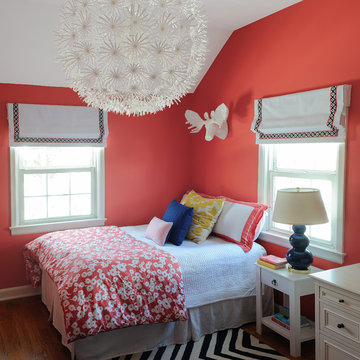
Kaz Arts Photography
Cette image montre une petite chambre d'enfant bohème avec parquet foncé et un mur rouge.
Cette image montre une petite chambre d'enfant bohème avec parquet foncé et un mur rouge.
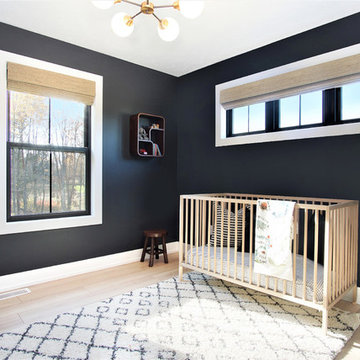
Cette photo montre une chambre de bébé neutre scandinave de taille moyenne avec un mur noir, parquet clair et un sol beige.
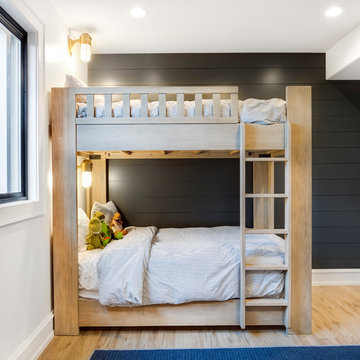
Meagan Larsen Photography
Cette photo montre une grande chambre d'enfant de 4 à 10 ans éclectique avec un mur noir.
Cette photo montre une grande chambre d'enfant de 4 à 10 ans éclectique avec un mur noir.
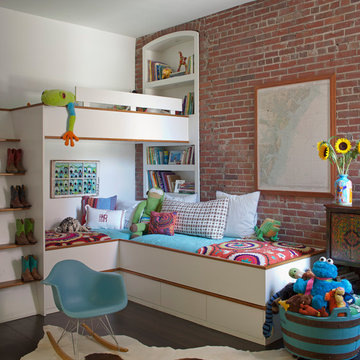
Richard Leo Johnson
Exemple d'une chambre d'enfant industrielle avec parquet foncé et un mur rouge.
Exemple d'une chambre d'enfant industrielle avec parquet foncé et un mur rouge.

Daniel Shea
Exemple d'une grande chambre d'enfant de 4 à 10 ans tendance avec un mur noir, parquet clair, un sol beige et un lit mezzanine.
Exemple d'une grande chambre d'enfant de 4 à 10 ans tendance avec un mur noir, parquet clair, un sol beige et un lit mezzanine.
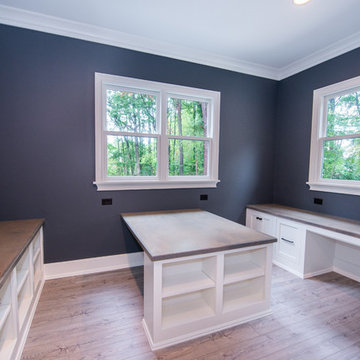
Photo by Eric Honeycutt
Idée de décoration pour une chambre d'enfant champêtre avec un mur noir et un sol gris.
Idée de décoration pour une chambre d'enfant champêtre avec un mur noir et un sol gris.
Idées déco de chambres d'enfant et de bébé avec un mur noir et un mur rouge
4


