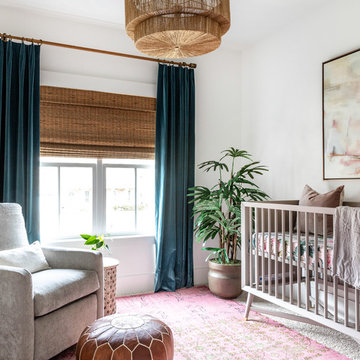Trier par :
Budget
Trier par:Populaires du jour
181 - 200 sur 24 108 photos
1 sur 3

When the homeowners first purchased the 1925 house, it was compartmentalized, outdated, and completely unfunctional for their growing family. Casework designed the owner's previous kitchen and family room and was brought in to lead up the creative direction for the project. Casework teamed up with architect Paul Crowther and brother sister team Ainslie Davis on the addition and remodel of the Colonial.
The existing kitchen and powder bath were demoed and walls expanded to create a new footprint for the home. This created a much larger, more open kitchen and breakfast nook with mudroom, pantry and more private half bath. In the spacious kitchen, a large walnut island perfectly compliments the homes existing oak floors without feeling too heavy. Paired with brass accents, Calcutta Carrera marble countertops, and clean white cabinets and tile, the kitchen feels bright and open - the perfect spot for a glass of wine with friends or dinner with the whole family.
There was no official master prior to the renovations. The existing four bedrooms and one separate bathroom became two smaller bedrooms perfectly suited for the client’s two daughters, while the third became the true master complete with walk-in closet and master bath. There are future plans for a second story addition that would transform the current master into a guest suite and build out a master bedroom and bath complete with walk in shower and free standing tub.
Overall, a light, neutral palette was incorporated to draw attention to the existing colonial details of the home, like coved ceilings and leaded glass windows, that the homeowners fell in love with. Modern furnishings and art were mixed in to make this space an eclectic haven.

Inspiration pour une chambre d'enfant rustique avec un mur blanc, un sol en bois brun, un sol marron, du lambris de bois et un lit superposé.
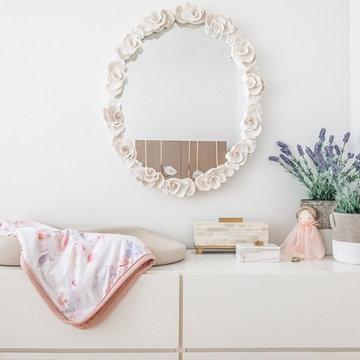
This nursery began in an empty white-box room with incredible natural light, the challenge being to give it warmth and add multi-functionality. Through floral motifs and hints of gold, we created a boho glam room perfect for a little girl. We played with texture to give depth to the soft color palette. The upholstered crib is convertible to a toddler bed, and the daybed can serve as a twin bed, offering a nursery that can grow with baby. The changing table doubles as a dresser, while the hanging canopy play area serves as a perfect play and reading nook.
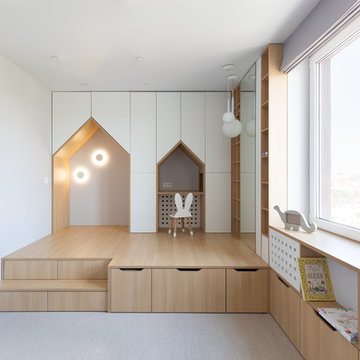
Aménagement d'une chambre d'enfant de 1 à 3 ans scandinave avec un mur blanc, un sol en bois brun et un sol gris.
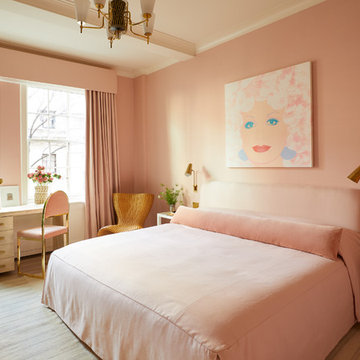
The guest bedroom is a vision in pink: a silkscreen of Dolly Parton by Andy Warhol hangs on the wall, the bed has a custom headboard by Virginia Tupker, a Marc Newson rattan chair is in the far corner, and a rug by Ralph Lauren Home covers the floor.
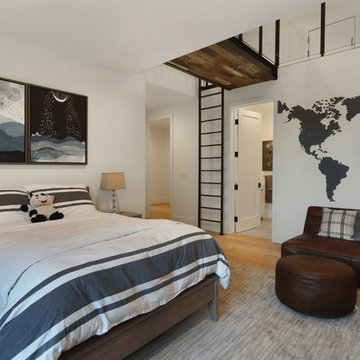
Exemple d'une chambre d'enfant tendance avec un mur blanc, parquet clair et un sol beige.

Aménagement d'une chambre d'enfant de 1 à 3 ans classique avec un mur blanc, moquette et un sol beige.
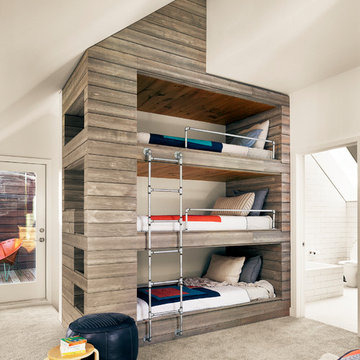
Photo by Casey Dunn
Aménagement d'une chambre d'enfant de 4 à 10 ans montagne avec un mur blanc, moquette, un sol gris et un lit superposé.
Aménagement d'une chambre d'enfant de 4 à 10 ans montagne avec un mur blanc, moquette, un sol gris et un lit superposé.
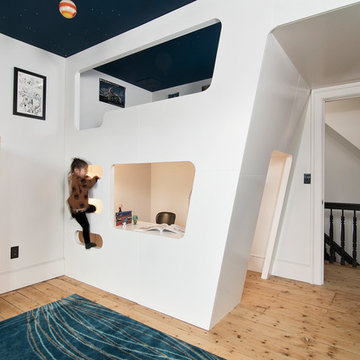
Exemple d'une chambre d'enfant tendance avec un mur blanc, parquet clair et un sol beige.
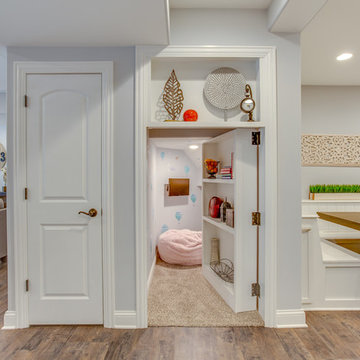
Réalisation d'une petite chambre d'enfant de 4 à 10 ans tradition avec un mur blanc, moquette et un sol gris.
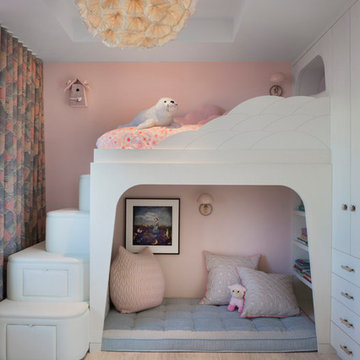
Cette image montre une chambre d'enfant de 4 à 10 ans vintage avec un mur rose, parquet clair, un sol beige et un lit superposé.
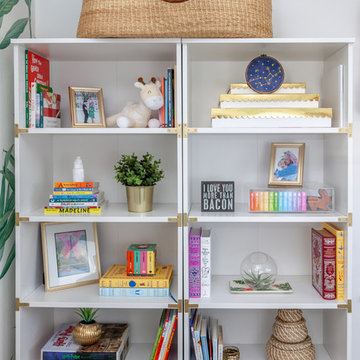
Photo by David Coe
Réalisation d'une chambre de bébé neutre ethnique avec un mur blanc et un sol en bois brun.
Réalisation d'une chambre de bébé neutre ethnique avec un mur blanc et un sol en bois brun.
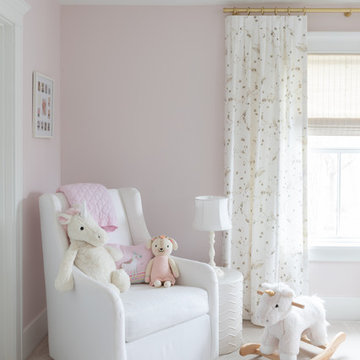
Photo by Emily Kennedy Photo
Idée de décoration pour une grande chambre de bébé fille champêtre avec un mur rose, moquette et un sol blanc.
Idée de décoration pour une grande chambre de bébé fille champêtre avec un mur rose, moquette et un sol blanc.
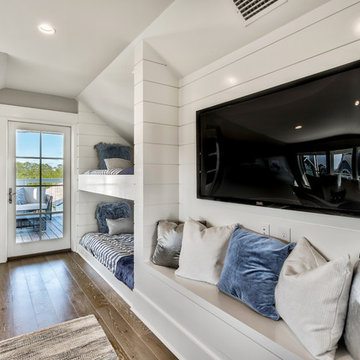
Idée de décoration pour une chambre d'enfant de 4 à 10 ans marine de taille moyenne avec un mur blanc, parquet foncé et un sol marron.
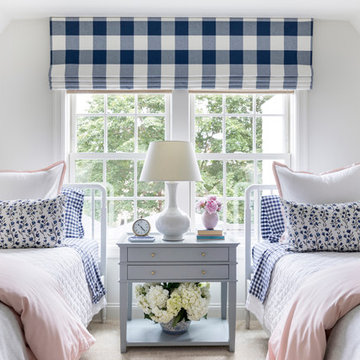
Exemple d'une chambre d'enfant bord de mer de taille moyenne avec un mur blanc, moquette et un sol beige.
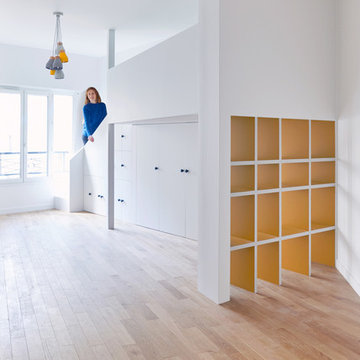
Anaïs Nieto
Exemple d'une chambre d'enfant de 1 à 3 ans tendance de taille moyenne avec un mur blanc, parquet clair et un sol marron.
Exemple d'une chambre d'enfant de 1 à 3 ans tendance de taille moyenne avec un mur blanc, parquet clair et un sol marron.
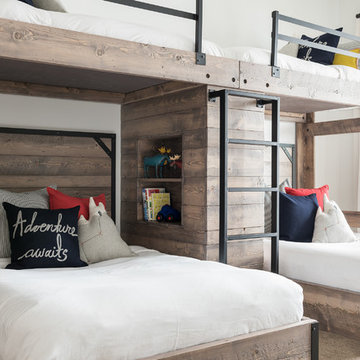
Custom Bunk Beds
Photo By Lucy Call
Aménagement d'une chambre d'enfant contemporaine avec un mur blanc, moquette, un sol gris et un lit superposé.
Aménagement d'une chambre d'enfant contemporaine avec un mur blanc, moquette, un sol gris et un lit superposé.
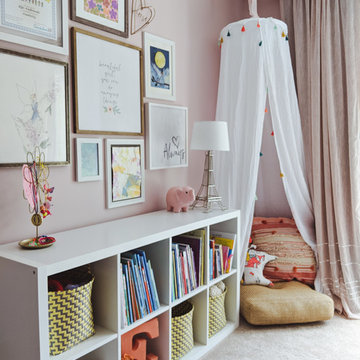
Sweet little girl's room that fits her perfectly at a young age but will transition well with her as she grows. Includes spaces for her to get cozy, be creative, and display all of her favorite treasures.
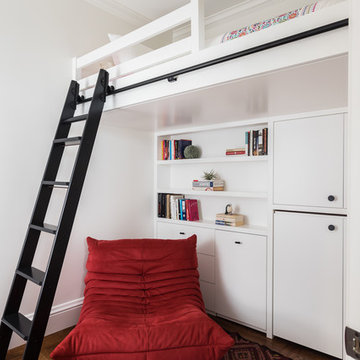
Interior remodel of child's bedroom including custom casework to maximize usable space and a lofted bunk. Catherine Nguyen Photography
Leonardo's Casework and Design
Idées déco de chambres d'enfant et de bébé avec un mur rose et un mur blanc
10


