Trier par :
Budget
Trier par:Populaires du jour
141 - 160 sur 887 photos
1 sur 3
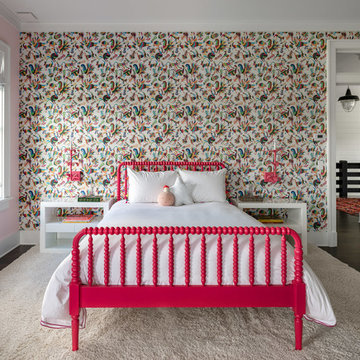
Children's room with pink framed bed, large rug, and colorful wall design.
Photographer: Rob Karosis
Cette photo montre une chambre d'enfant de 4 à 10 ans nature de taille moyenne avec un mur rose, parquet foncé et un sol marron.
Cette photo montre une chambre d'enfant de 4 à 10 ans nature de taille moyenne avec un mur rose, parquet foncé et un sol marron.
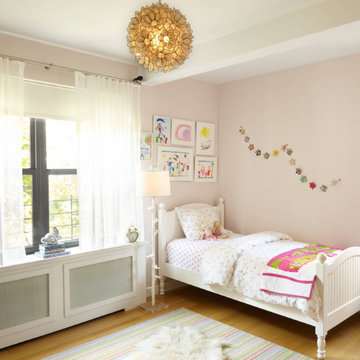
Cette photo montre une chambre d'enfant de 4 à 10 ans chic de taille moyenne avec un mur rose, parquet clair et un sol marron.
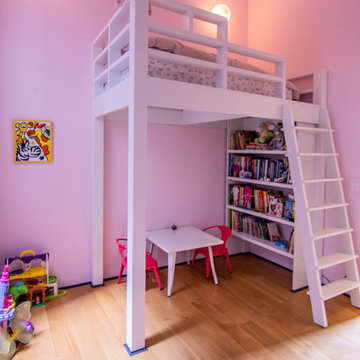
photos by Pedro Marti
This large light-filled open loft in the Tribeca neighborhood of New York City was purchased by a growing family to make into their family home. The loft, previously a lighting showroom, had been converted for residential use with the standard amenities but was entirely open and therefore needed to be reconfigured. One of the best attributes of this particular loft is its extremely large windows situated on all four sides due to the locations of neighboring buildings. This unusual condition allowed much of the rear of the space to be divided into 3 bedrooms/3 bathrooms, all of which had ample windows. The kitchen and the utilities were moved to the center of the space as they did not require as much natural lighting, leaving the entire front of the loft as an open dining/living area. The overall space was given a more modern feel while emphasizing it’s industrial character. The original tin ceiling was preserved throughout the loft with all new lighting run in orderly conduit beneath it, much of which is exposed light bulbs. In a play on the ceiling material the main wall opposite the kitchen was clad in unfinished, distressed tin panels creating a focal point in the home. Traditional baseboards and door casings were thrown out in lieu of blackened steel angle throughout the loft. Blackened steel was also used in combination with glass panels to create an enclosure for the office at the end of the main corridor; this allowed the light from the large window in the office to pass though while creating a private yet open space to work. The master suite features a large open bath with a sculptural freestanding tub all clad in a serene beige tile that has the feel of concrete. The kids bath is a fun play of large cobalt blue hexagon tile on the floor and rear wall of the tub juxtaposed with a bright white subway tile on the remaining walls. The kitchen features a long wall of floor to ceiling white and navy cabinetry with an adjacent 15 foot island of which half is a table for casual dining. Other interesting features of the loft are the industrial ladder up to the small elevated play area in the living room, the navy cabinetry and antique mirror clad dining niche, and the wallpapered powder room with antique mirror and blackened steel accessories.
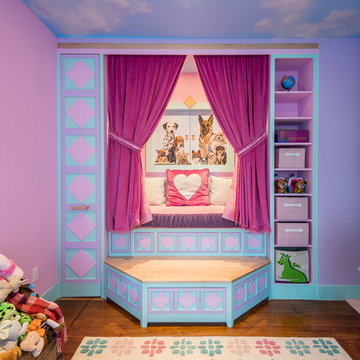
Scott Booth
Exemple d'une chambre d'enfant chic avec un mur rose, un sol en bois brun et un sol marron.
Exemple d'une chambre d'enfant chic avec un mur rose, un sol en bois brun et un sol marron.
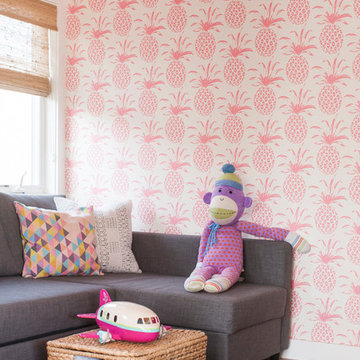
Lane Dittoe
Cette image montre une chambre d'enfant traditionnelle de taille moyenne avec un mur rose, un sol en bois brun et un sol marron.
Cette image montre une chambre d'enfant traditionnelle de taille moyenne avec un mur rose, un sol en bois brun et un sol marron.
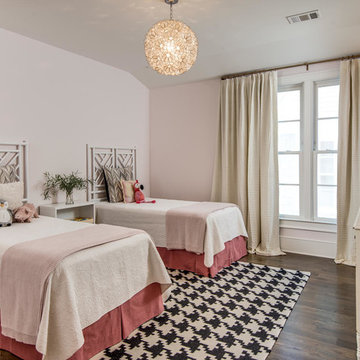
Garrett Buell
Idée de décoration pour une chambre d'enfant de 4 à 10 ans tradition avec un mur rose, parquet foncé et un sol marron.
Idée de décoration pour une chambre d'enfant de 4 à 10 ans tradition avec un mur rose, parquet foncé et un sol marron.
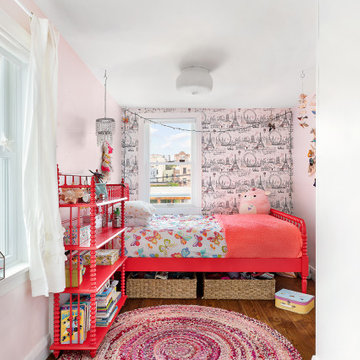
Idées déco pour une chambre d'enfant classique avec un mur rose, parquet foncé, un sol marron et du papier peint.
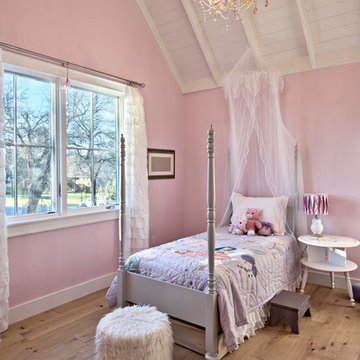
Architect: Tim Brown Architecture. Photographer: Casey Fry
Idées déco pour une grande chambre d'enfant de 4 à 10 ans classique avec un mur rose, parquet clair et un sol marron.
Idées déco pour une grande chambre d'enfant de 4 à 10 ans classique avec un mur rose, parquet clair et un sol marron.
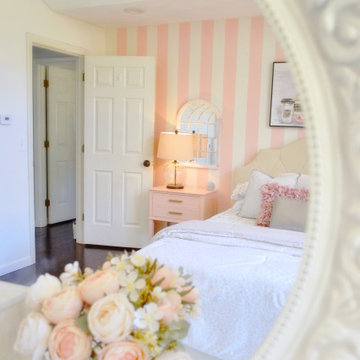
The "Chic Pink Teen Room" was once of our latest projects for a teenage girl who loved the "Victoria Secret" style. The bedroom was not only chic, but was a place where she could lounge and get work done. We created a vanity that doubled as a desk and dresser to maximize the room's functionality all while adding the vintage Hollywood flare. It was a reveal that ended in happy tears!
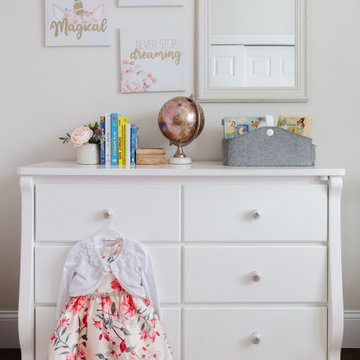
The "Mystical Fairy Play & Nursery" project are two rooms that coincide with another. The first room is a nursery that will eventually turn into a big girls room when these twins transition. The second room is their playroom which will eventually become the other bedroom for one of the girls. In the meantime, it is the place where their imagination can run wild and be inspired through representational art. This project was full of color, vibrancy, and creativity!
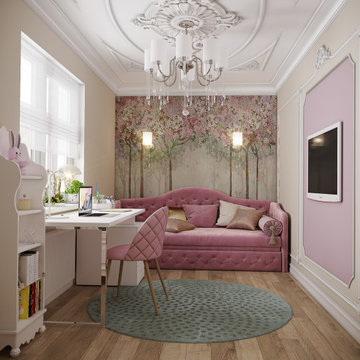
Cette photo montre une chambre d'enfant romantique de taille moyenne avec un mur rose, parquet en bambou et un sol marron.
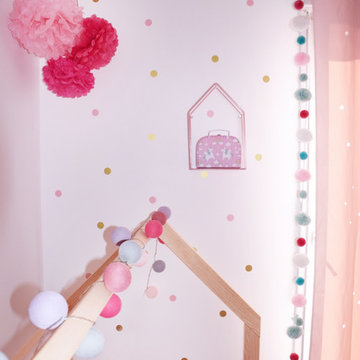
Rénovation et aménagement/décoration d'une chambre montessori pour une petite fille.
Idée de décoration pour une petite chambre d'enfant de 1 à 3 ans design avec un mur rose, parquet clair et un sol marron.
Idée de décoration pour une petite chambre d'enfant de 1 à 3 ans design avec un mur rose, parquet clair et un sol marron.
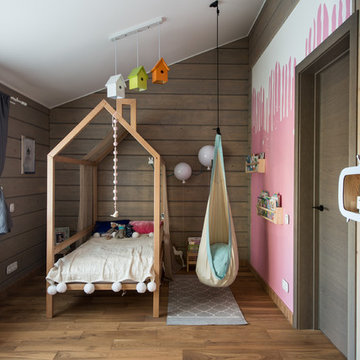
Детская во многом пересекается с мастер спальней, отделкой, текстилем и цветовыми решениями они вторят друг другу. С той лишь разницей, что в детской акцентная стена покрыта обоями розового цвета с белыми подтеками.
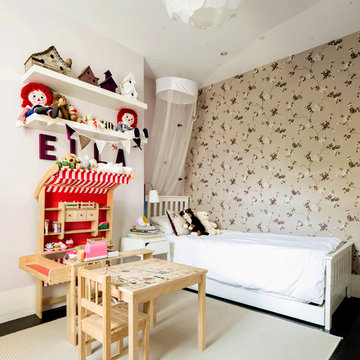
Réalisation d'une chambre d'enfant de 4 à 10 ans tradition de taille moyenne avec un mur rose, parquet foncé et un sol marron.
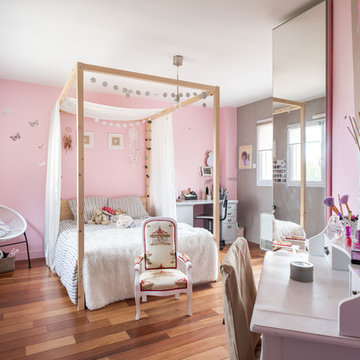
Exemple d'une grande chambre d'enfant tendance avec un mur rose, parquet foncé et un sol marron.
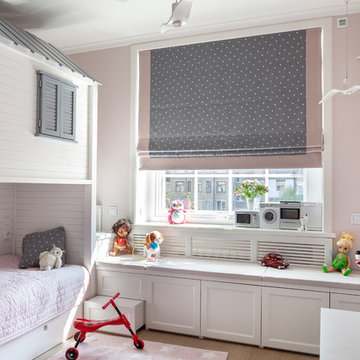
Основная ткань для римской шторы - белые звездочки на сером фоне.
Пошита римская штора в проем.
Также для проекта были сшиты чехлы на подушки, которые лежат под подоконником. Ткань из полиэстера была подобрана в тон стен.
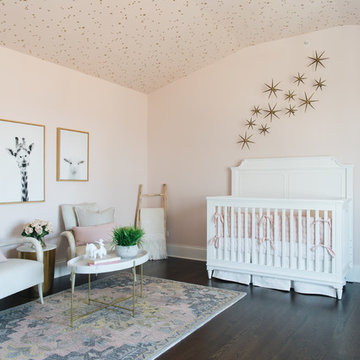
Cette image montre une chambre de bébé fille traditionnelle avec un mur rose, parquet foncé et un sol marron.
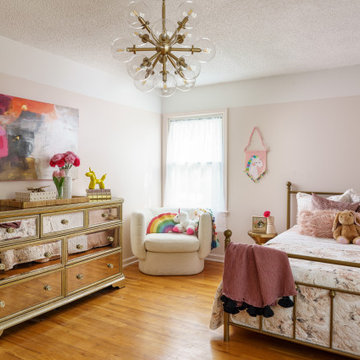
Réalisation d'une chambre d'enfant de 4 à 10 ans tradition avec un mur rose, un sol en bois brun et un sol marron.
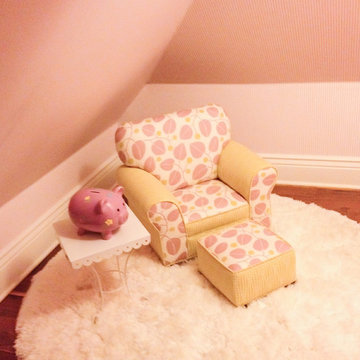
Aménagement d'une chambre d'enfant de 1 à 3 ans éclectique de taille moyenne avec un mur rose, parquet foncé et un sol marron.
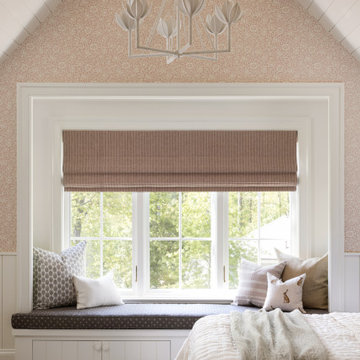
This charming children's room includes a vaulted shiplap ceiling and darling window seat.
Aménagement d'une chambre d'enfant classique de taille moyenne avec un mur rose, un sol en bois brun, un sol marron, un plafond voûté et du papier peint.
Aménagement d'une chambre d'enfant classique de taille moyenne avec un mur rose, un sol en bois brun, un sol marron, un plafond voûté et du papier peint.
Idées déco de chambres d'enfant et de bébé avec un mur rose et un sol marron
8

