Idées déco de chambres d'enfant et de bébé avec un mur vert et différents habillages de murs
Trier par :
Budget
Trier par:Populaires du jour
1 - 20 sur 398 photos
1 sur 3
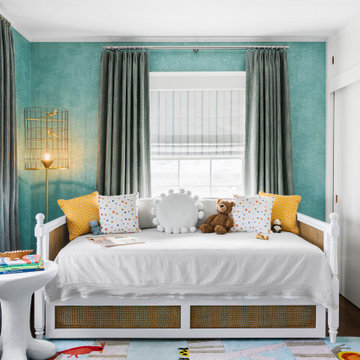
Réalisation d'une petite chambre d'enfant de 4 à 10 ans tradition avec un mur vert, un sol en bois brun, un sol marron et du papier peint.
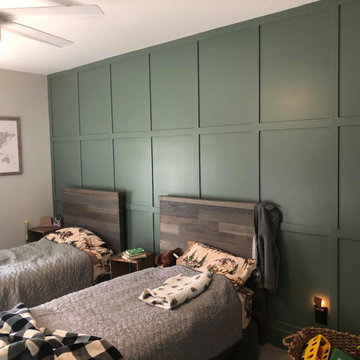
Inspiration pour une chambre d'enfant de 4 à 10 ans traditionnelle de taille moyenne avec un mur vert, moquette et du lambris.
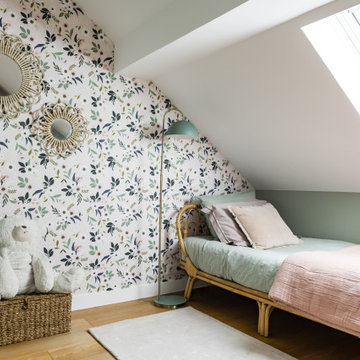
Idées déco pour une chambre neutre de 4 à 10 ans contemporaine de taille moyenne avec parquet clair, un sol marron, un bureau, un mur vert et du papier peint.
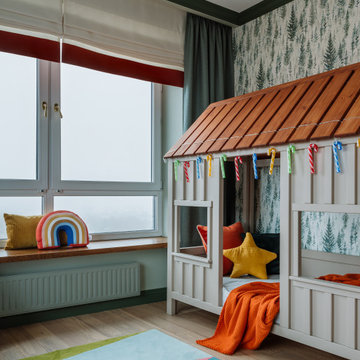
Exemple d'une chambre d'enfant tendance avec un mur vert, parquet clair, un sol beige et du papier peint.
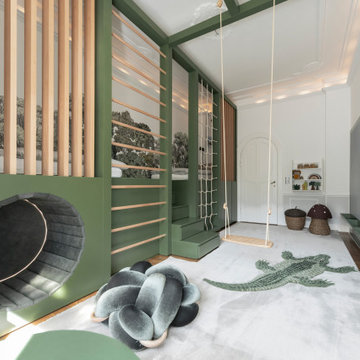
Aménagement d'une chambre d'enfant de 4 à 10 ans classique de taille moyenne avec un mur vert, moquette, un sol gris et du papier peint.
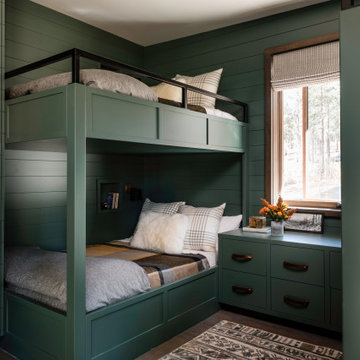
In the bunk room!
Réalisation d'une chambre d'enfant de 4 à 10 ans chalet avec un mur vert, un sol en bois brun, un sol marron et du lambris de bois.
Réalisation d'une chambre d'enfant de 4 à 10 ans chalet avec un mur vert, un sol en bois brun, un sol marron et du lambris de bois.
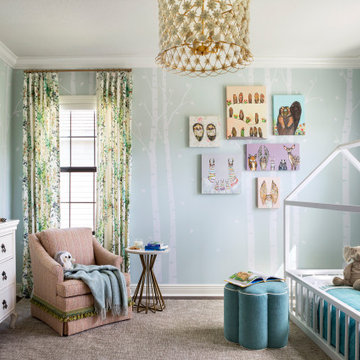
The littlest member of the family loves animals and it seemed only fitting that her bedroom should be filled with woodland creatures. Our team installed hundreds of white birch wallpaper "trees, branches, and leaves". A collage of canvas artwork depicts animals while colorful drapery make the room feel cozy. An upholstered swivel chair is the perfect for reading stories and a large area rug serves a playtime central.
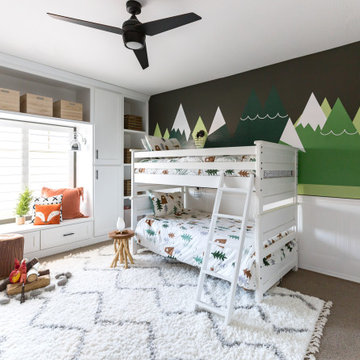
This kids bunk bed room has a camping and outdoor vibe. The kids love hiking and being outdoors and this room was perfect for some mountain decals and a little pretend fireplace. We also added custom cabinets around the reading nook bench under the window.
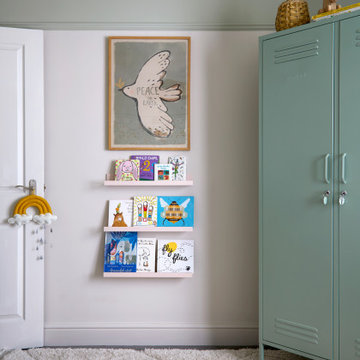
Children's room have become a studio speciality.!
A truly magical nursery in North London for a special little girl. Tonal paint and classic Liberty print wallpaper create a room that will take her into her teens.
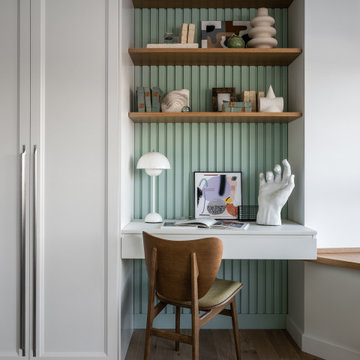
Кровать, реечная стена за кроватью с полками, гардероб, письменный стол, индивидуальное изготовление, мастерская WoodSeven,
Тумба Teak House
Стул Elephant Dining Chair | NORR11, L’appartment
Постельное белье Amalia
Текстиль Marilux
Декор Moon Stores, L’appartment
Керамика Бедрединова Наталья
Искусство Наталья Ворошилова « Из серии «Прогноз погоды», Галерея Kvartira S
Дерево Treez Collections
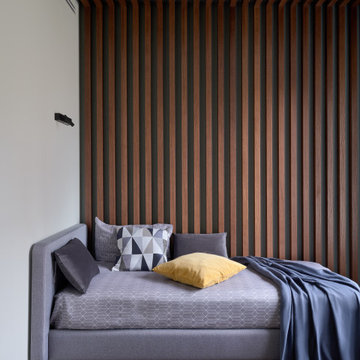
Мальчику 10 лет, но комнату для него сделали уже подросткового типа. Ребенок очень серьезный, увлекается шахматами. Комнату сделали в "тропическом" стиле, в виде бунгало - настоящие деревянные рейки за кроватью, и нежно-зеленого цвета стены. На противоположной стене - панно с тропическими растениями.
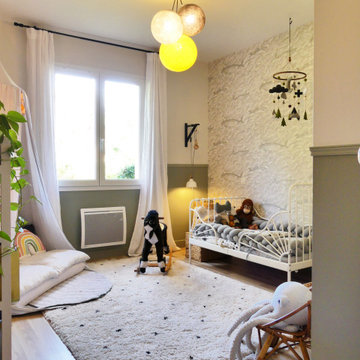
Chambre enfant garçon ambiance monde marin cosy et cocooning
Aménagement d'une chambre d'enfant de 1 à 3 ans bord de mer de taille moyenne avec un mur vert, parquet clair, un sol marron et du papier peint.
Aménagement d'une chambre d'enfant de 1 à 3 ans bord de mer de taille moyenne avec un mur vert, parquet clair, un sol marron et du papier peint.
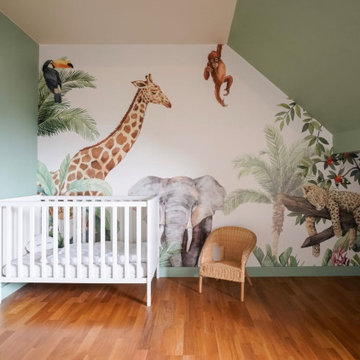
Rénovation d'une chambre d'enfant avec papier-peint panoramique motif jungle
Réalisation d'une grande chambre de bébé garçon tradition avec un mur vert, parquet clair, un sol beige et du papier peint.
Réalisation d'une grande chambre de bébé garçon tradition avec un mur vert, parquet clair, un sol beige et du papier peint.
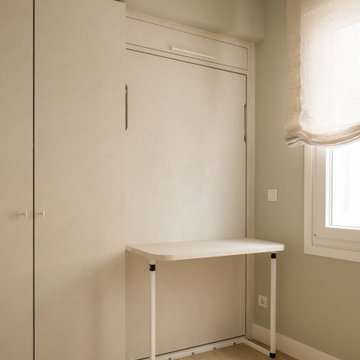
Inspiration pour une petite chambre d'enfant traditionnelle avec un bureau, un mur vert, sol en stratifié, un sol beige et du papier peint.
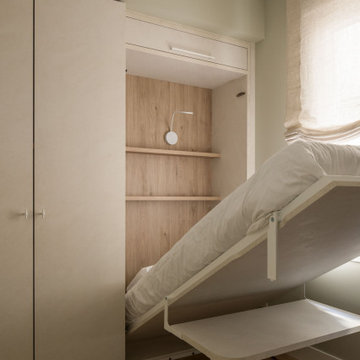
Cette photo montre une petite chambre d'enfant chic avec un bureau, un mur vert, sol en stratifié, un sol beige et du papier peint.
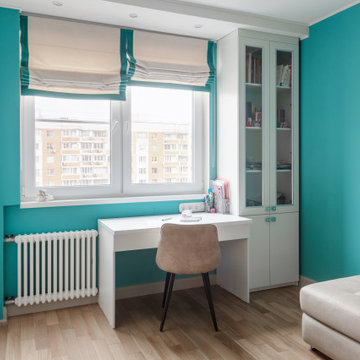
Idée de décoration pour une chambre de fille de 4 à 10 ans design de taille moyenne avec un bureau, un mur vert, parquet clair, un sol beige, un plafond décaissé et du papier peint.
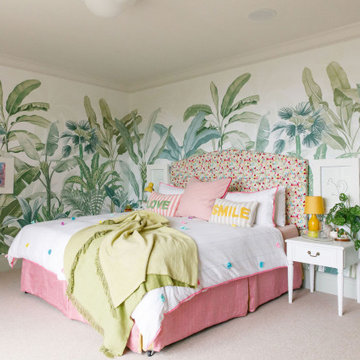
A bedroom for a young girl dreaming of a more grown-up space is designed to reflect her evolving tastes and interests. The room is adorned with a playful yet sophisticated theme that combines elements of nature, comfort, and vibrant colours.
Wallpaper and Colour Scheme:
The centrepiece of this bedroom is the captivating wraparound jungle wallpaper that encircles the room, creating a whimsical atmosphere that transports you to a tropical paradise.
A patterned headboard with geometric shapes stands out against the wallpaper. The headboard's colours are echoed throughout the room. A bespoke valance, custom-made to match the headboard, adds a touch of sophistication.
To add a playful touch, there's a hanging chair suspended from the ceiling, creating a fun and dynamic element in the room.
Thick luxurious neutral blackout curtains are combined with neutral sheer curtains accented with delicate ribbons of colour, these are a soft and elegant addition to the decor, ensuring privacy when necessary and also repeating the colour around the room.
Built-in workspaces designed for easy homework and dressing with plenty of storage shelves for toys, books, and display.
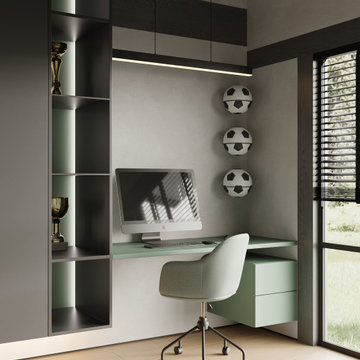
Réalisation d'une chambre d'enfant de 4 à 10 ans design de taille moyenne avec un mur vert, sol en stratifié, un sol beige, poutres apparentes et du papier peint.
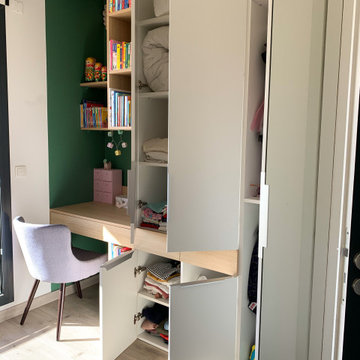
Le placard est composé de tiroirs, de penderies derrière le miroir toute hauteur, d'étagères, d'une bibliothèque, et d'un bureau. Il y a beaucoup de rangements pour pouvoir stocker toutes les affaires de la petite fille. Les tiroirs sont sans poignées pour ne pas que ça la gêne quand elle est au bureau. Le reste des placards est en poignées de tranche pour être plus discrètes.
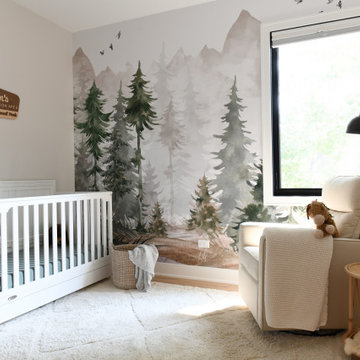
Claremont Dream Home
A Single Family New Construction
Chicago, Illinois
Type: New Construction
Location: Ravenswood Neighborhood, Chicago, IL
We had the pleasure of collaborating with a young family to shape their vision of a welcoming, laid-back home in this new construction home. AHD was hired at the early stages of construction to create a cohesive environment from the architectural finishes, lighting design to the furnishings and decor.
This project is a testament to the couple's diverse cultural influences, blending their English heritage with the rich tapestry of their travels through India. Through thoughtful design choices, we've sought to create an environment that not only reflects their personal style but also accommodates their evolving family needs.
Our focus has been on crafting a contemporary interior that prioritizes both comfort and durability, ensuring that every aspect of the space is not only inviting but also functional for their growing family. We selected bespoke furnishings, where craftsmanship takes center stage. Each piece was carefully curated to embody an organic biophilic aesthetic, creating a refreshing haven using earthy colors and genuine materials.
Our ultimate design intent was to create a space that is healthy, practical as well as aesthetically pleasing, tailored to the lifestyle and preferences of our clients.
Idées déco de chambres d'enfant et de bébé avec un mur vert et différents habillages de murs
1

