Trier par :
Budget
Trier par:Populaires du jour
161 - 180 sur 304 photos
1 sur 3
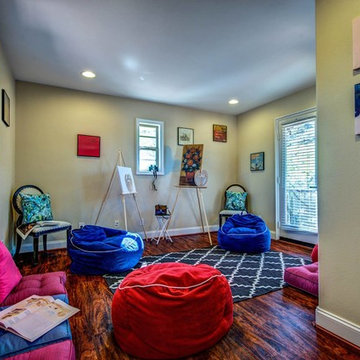
Cette image montre une salle de jeux d'enfant traditionnelle de taille moyenne avec un mur vert, parquet foncé et un sol marron.
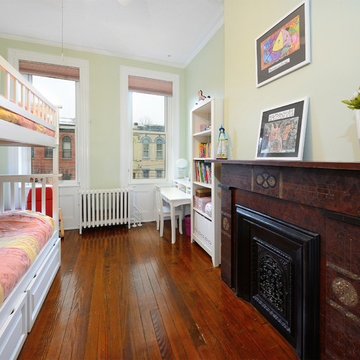
Pristine and impeccably maintained wide 17.75’ single family, 3 bedroom, 2.5 bath brownstone on uptown Park Avenue with large professionally landscaped backyard. Stunning kitchen renovation with large rear window, Scavolini cabinets, SubZero refrigerator, Miele ovens and Bosch dishwasher with separate pantry and bar; powder room and rear door for easy access to yard. Elegant double parlor with potential 4th bedroom/master suite. Master bedroom with custom walk-in closet. Finished basement with family room and storage. Renovated bathrooms. Beautiful period details throughout; 5 mantles, original kitchen stove, stained glass skylight, ceiling medallions, pocket doors and exposed brick. Central air, gas/radiators, Pella windows with Hunter Douglas shades, laundry, hardwood floors throughout, all on uptown Park Avenue’s loveliest block.
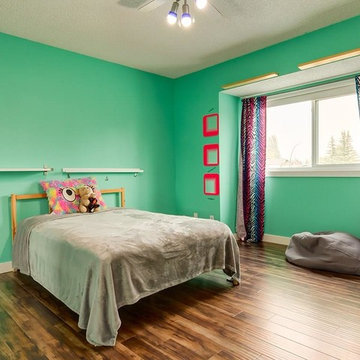
Réalisation d'une petite chambre d'enfant tradition avec un mur vert, parquet foncé et un sol marron.
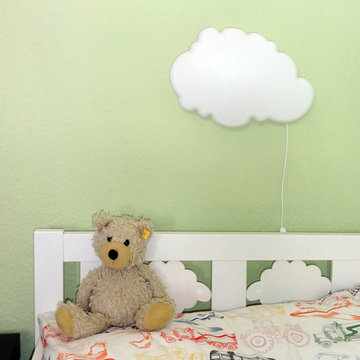
Eine Wandleuchte am Kinderbett ist praktisch und gleichzeitig sicher.
Die Farbgestaltung im Kinderzimmer muss - und sollte - nicht "bunt" sein. Weiße Möbel und Dekoelemente auf einer farbigen Wand sind anregend und wirken nicht überladen.
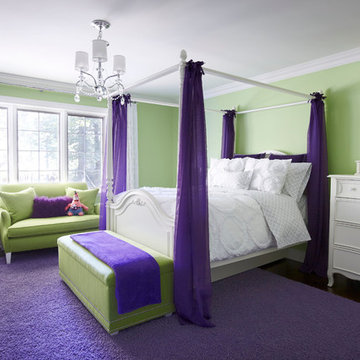
Purple and green colours come together in this traditional child's bedroom.
Cette image montre une chambre d'enfant de 4 à 10 ans traditionnelle de taille moyenne avec un mur vert et parquet foncé.
Cette image montre une chambre d'enfant de 4 à 10 ans traditionnelle de taille moyenne avec un mur vert et parquet foncé.
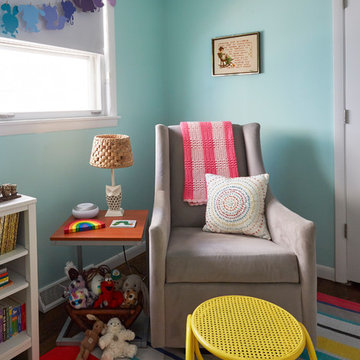
Mike Kaskel
Cette photo montre une petite chambre de bébé fille rétro avec un mur vert, parquet foncé et un sol marron.
Cette photo montre une petite chambre de bébé fille rétro avec un mur vert, parquet foncé et un sol marron.
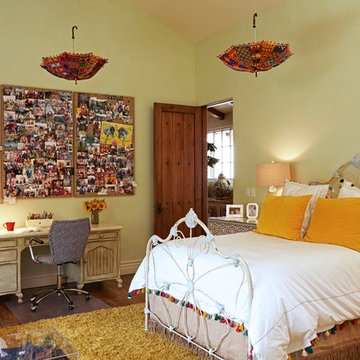
Westlake Village bohemian teen bedroom.
Doug Hill Photography.
Réalisation d'une grande chambre d'enfant tradition avec un mur vert et parquet foncé.
Réalisation d'une grande chambre d'enfant tradition avec un mur vert et parquet foncé.
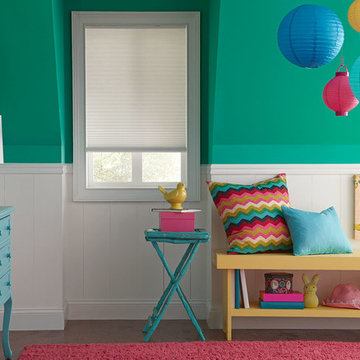
Aménagement d'une grande chambre d'enfant de 4 à 10 ans contemporaine avec un mur vert, parquet foncé et un sol marron.
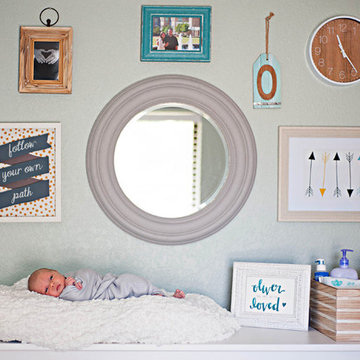
Inspiration pour une petite chambre de bébé garçon minimaliste avec un mur vert, parquet foncé et un sol marron.
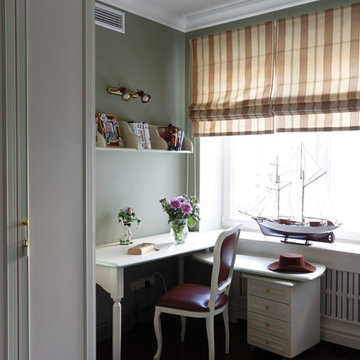
Дизайнер Марина Поклонцева
Idée de décoration pour une chambre de garçon tradition avec un bureau, un mur vert, parquet foncé et un sol marron.
Idée de décoration pour une chambre de garçon tradition avec un bureau, un mur vert, parquet foncé et un sol marron.
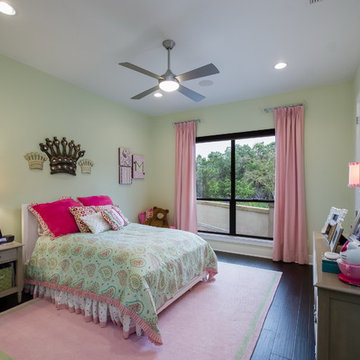
Haven Builders San Antonio
Jordan Alexis Design, LLC
Idées déco pour une chambre d'enfant de 4 à 10 ans moderne avec un mur vert et parquet foncé.
Idées déco pour une chambre d'enfant de 4 à 10 ans moderne avec un mur vert et parquet foncé.
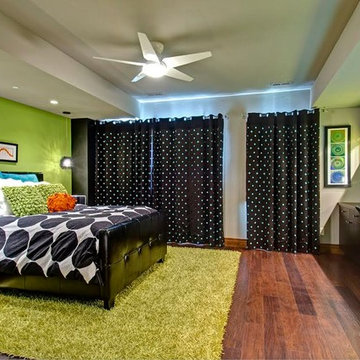
Cette image montre une chambre d'enfant design de taille moyenne avec un mur vert et parquet foncé.
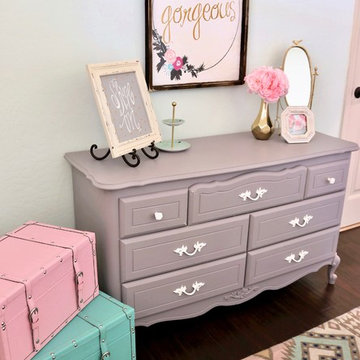
Photo Credit: Tamara Rose Photography
Idées déco pour une chambre d'enfant classique de taille moyenne avec un mur vert, parquet foncé et un sol marron.
Idées déco pour une chambre d'enfant classique de taille moyenne avec un mur vert, parquet foncé et un sol marron.
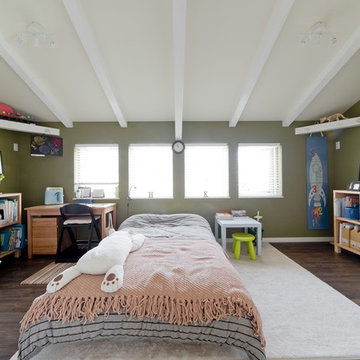
スウェーデン人建築家がつくる超高断熱・気密性能の住まい
Idée de décoration pour une chambre d'enfant tradition avec un mur vert et parquet foncé.
Idée de décoration pour une chambre d'enfant tradition avec un mur vert et parquet foncé.
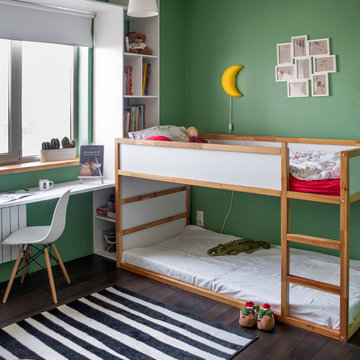
Idée de décoration pour une chambre d'enfant de 4 à 10 ans tradition avec un mur vert, parquet foncé et un lit superposé.
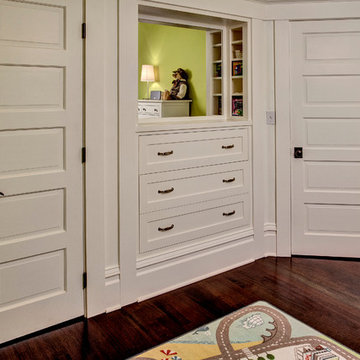
This child's bedroom has built-in drawers and a mirror with little cubbies for toys. Architectural design by Board & Vellum. Photo by John G. Wilbanks.
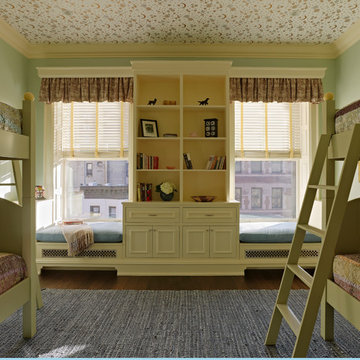
Ronnette Riley Architect was retained to renovate a landmarked brownstone at 117 W 81st Street into a modern family Pied de Terre. The 6,556 square foot building was originally built in the nineteenth century as a 10 family rooming house next to the famous Hotel Endicott. RRA recreated the original front stoop and façade details based on the historic image from 1921 and the neighboring buildings details.
Ronnette Riley Architect’s design proposes to remove the existing ‘L’ shaped rear façade and add a new flush rear addition adding approx. 800 SF. All North facing rooms will be opened up with floor to ceiling and wall to wall 1930’s replica steel factory windows. These double pane steel windows will allow northern light into the building creating a modern, open feel. Additionally, RRA has proposed an extended penthouse and exterior terrace spaces on the roof.
The interior of the home will be completely renovated adding a new elevator and sprinklered stair. The interior design of the building reflects the client’s eclectic style, combining many traditional and modern design elements and using luxurious, yet environmentally conscious and easily maintained materials. Millwork has been incorporated to maximize the home’s large living spaces, front parlor and new gourmet kitchen as well as six bedroom suites with baths and four powder rooms. The new design also encompasses a studio apartment on the Garden Level and additional cellar created by excavating the existing floor slab to allow 8 foot tall ceilings, which will house the mechanical areas as well as a wine cellar and additional storage.
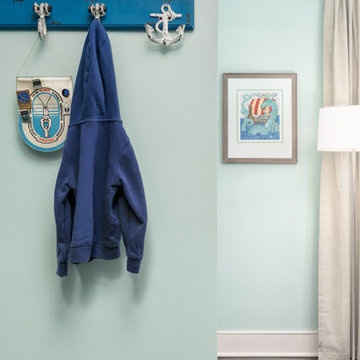
The perfect little boy's nursery featuring a nautical explorer themed room. Light blue/green and accent blue/green walls, bright blue anchor rug, gray nursery furniture, emerald green decor, navy rocker, gray draperies, custom art. Photo by Exceptional Frames.
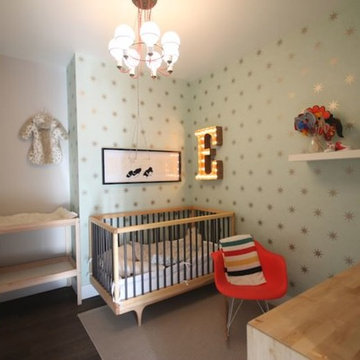
The natural wood furniture and the pastel tones wallpaper create a calming and relaxing ambiance for this nursery at the heart of an industrial loft _ le mobilier de bois naturel et la couleur pastel du papier peint créent une ambiance calme et relaxante pour cette chambre de bébé au coeur d'un loft industriel
Photo: Le propriétaire
Designer: Paule Bourbonnais de *reference design
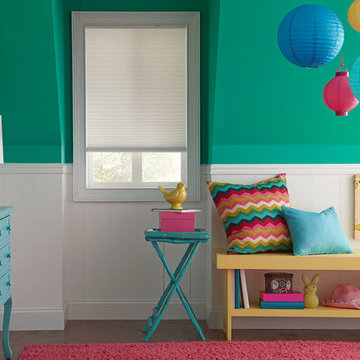
Idées déco pour une grande chambre d'enfant de 4 à 10 ans classique avec un mur vert et parquet foncé.
Idées déco de chambres d'enfant et de bébé avec un mur vert et parquet foncé
9

