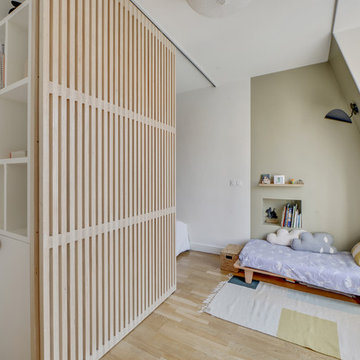Trier par :
Budget
Trier par:Populaires du jour
1 - 20 sur 1 689 photos
1 sur 3
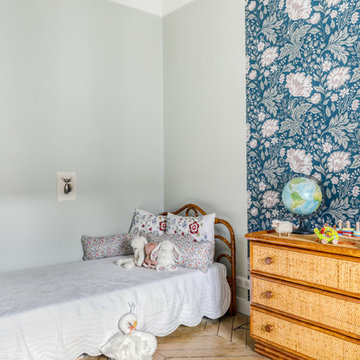
Meero
Idées déco pour une chambre d'enfant de 4 à 10 ans contemporaine avec un mur vert et un sol beige.
Idées déco pour une chambre d'enfant de 4 à 10 ans contemporaine avec un mur vert et un sol beige.
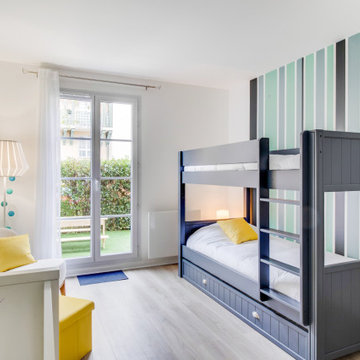
Chambre enfant avec 3 couchages
Exemple d'une chambre d'enfant de 4 à 10 ans scandinave de taille moyenne avec un mur vert, sol en stratifié et un sol marron.
Exemple d'une chambre d'enfant de 4 à 10 ans scandinave de taille moyenne avec un mur vert, sol en stratifié et un sol marron.
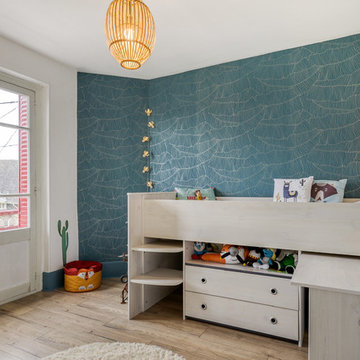
Exemple d'une chambre d'enfant de 4 à 10 ans scandinave de taille moyenne avec un mur vert, parquet clair et un sol beige.
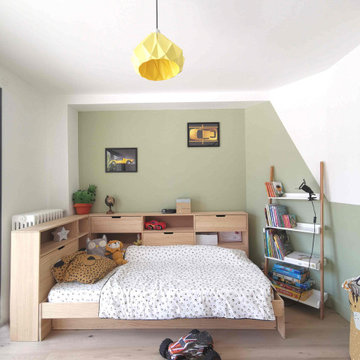
Appartement des années 70 dont les chambres et le salon ont un accès direct à la terrasse, ce qui permet au logement de profiter d’une chaleureuse lumière naturelle. La décoration et la configuration des lieux sont bien vétustes et pas du tout optimisées. Ainsi, nous avons décidé avec mes clients d’entreprendre un VRAI PROGRAMME DE RENOVATION, comprenant : le changement de toutes les fenêtres en double vitrage (dont 1 baie vitrée scindée en 2 nouvelles portes vitrées pour la pièce en plus), l’ouverture de 2 porteurs pour agrandir les volumes, notamment celui de l’entrée, la réfection de toute l’électricité, le rafraîchissement complet de la cuisine et de tous les revêtements et surtout, la redistribution des pièces. L‘objectif étant de gagner 1 pièce en plus : à la fois chambre d’amis et bureau d’appoint. Bercée par les matières texturées (bois, velours, simili cuir) et coloris chauds (ivoire et moutarde en passant par le beige) de sa terre natale marocaine, ma cliente en particulier, souhaite apporter douceur à son nouveau logement. La couleur (vert tilleul, gris anthracite, bleu simili Majorelle) s’y exprime donc comme fil conducteur pour accompagner les volumes, le tout dans un esprit Vintage Factory, cher à ses nouveaux occupants.
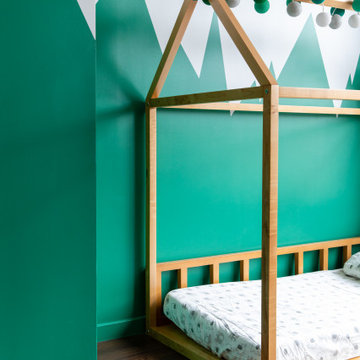
Idée de décoration pour une chambre d'enfant de 4 à 10 ans design avec un mur vert, parquet foncé et un sol marron.
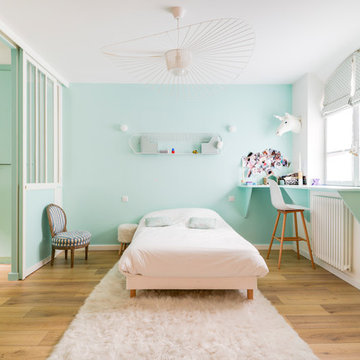
Idées déco pour une chambre d'enfant éclectique avec un mur vert, un sol en bois brun et un sol marron.
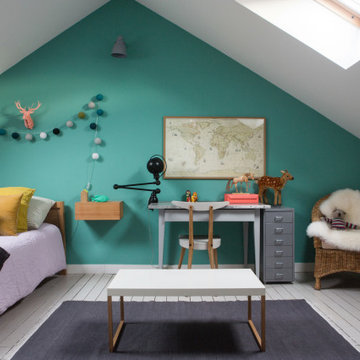
Réalisation d'une chambre d'enfant de 1 à 3 ans design de taille moyenne avec un mur vert et un sol gris.
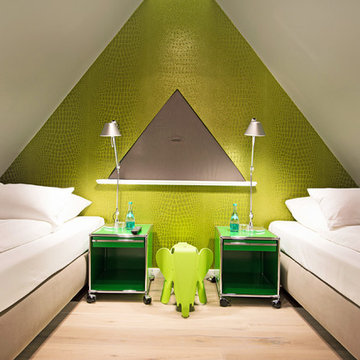
Lars Neugebauer - Immofoto-Sylt.de
Exemple d'une petite chambre d'enfant tendance avec un mur vert et parquet clair.
Exemple d'une petite chambre d'enfant tendance avec un mur vert et parquet clair.
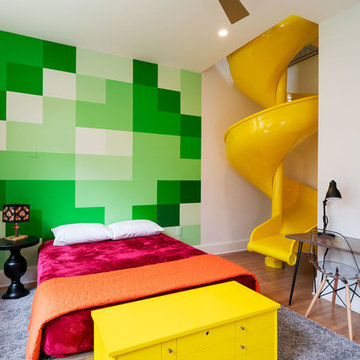
Photography by Ryan Davis | CG&S Design-Build
Aménagement d'une chambre d'enfant contemporaine de taille moyenne avec un sol en bois brun, un mur vert et un sol marron.
Aménagement d'une chambre d'enfant contemporaine de taille moyenne avec un sol en bois brun, un mur vert et un sol marron.
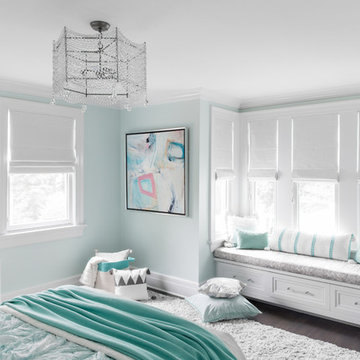
photography: raquel langworthy
Exemple d'une chambre d'enfant bord de mer avec un mur vert et parquet foncé.
Exemple d'une chambre d'enfant bord de mer avec un mur vert et parquet foncé.
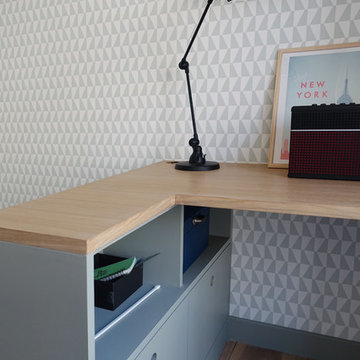
Idée de décoration pour une petite chambre d'enfant design avec un mur vert et un sol en bois brun.
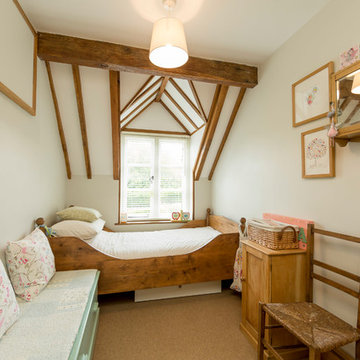
Exemple d'une petite chambre d'enfant nature avec un mur vert, moquette et un sol beige.

Kids Bedrooms can be fun. This preteen bedroom design was create for a young girl in need o her own bedroom. Having shared bedrooms with hr younger sister it was time Abby had her own room! Interior Designer Rebecca Robeson took the box shaped room and added a much needed closet by using Ikea's PAX wardrobe system which flanked either side of the window. This provided the perfect spot to add a simple bench seat below the window creating a delightful window seat for young Abby to curl up and enjoy a great book or text a friend. Robeson's artful use of bright wall colors mixed with PB teen bedding makes for a fun exhilarating first impression when walking into Abby's room! For more details on Abby's bedroom, watch YouTubes most popular Interior Designer, Rebecca Robeson as she walks you through the actual room!
http://www.youtube.com/watch?v=a2ZQbjBJsEs
Photos by David Hartig

Cette image montre une grande chambre d'enfant de 4 à 10 ans marine avec un mur vert, un sol en bois brun et un lit superposé.
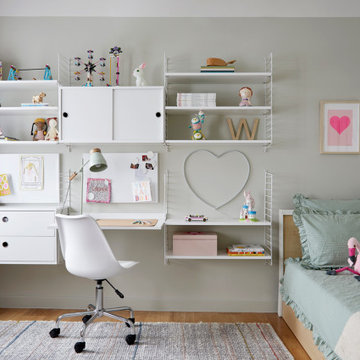
Teen Girls Room, North London
Inspiration pour une chambre d'enfant minimaliste de taille moyenne avec un mur vert et un sol en bois brun.
Inspiration pour une chambre d'enfant minimaliste de taille moyenne avec un mur vert et un sol en bois brun.
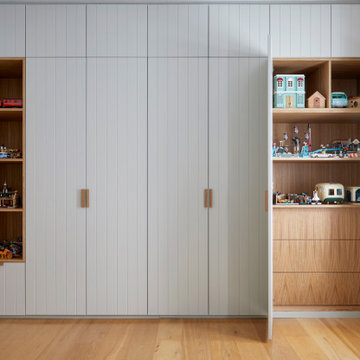
Teen Girls Room, North London
Réalisation d'une chambre d'enfant minimaliste de taille moyenne avec un mur vert et un sol en bois brun.
Réalisation d'une chambre d'enfant minimaliste de taille moyenne avec un mur vert et un sol en bois brun.
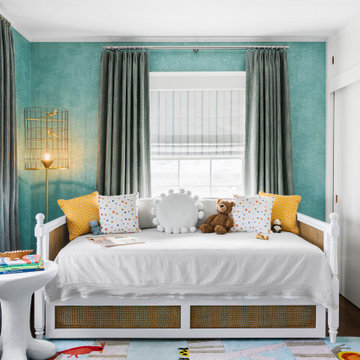
Réalisation d'une petite chambre d'enfant de 4 à 10 ans tradition avec un mur vert, un sol en bois brun, un sol marron et du papier peint.
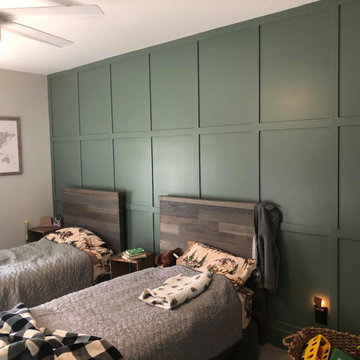
Inspiration pour une chambre d'enfant de 4 à 10 ans traditionnelle de taille moyenne avec un mur vert, moquette et du lambris.
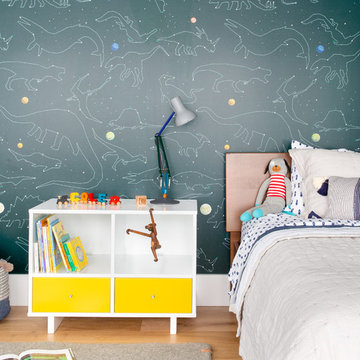
Intentional. Elevated. Artisanal.
With three children under the age of 5, our clients were starting to feel the confines of their Pacific Heights home when the expansive 1902 Italianate across the street went on the market. After learning the home had been recently remodeled, they jumped at the chance to purchase a move-in ready property. We worked with them to infuse the already refined, elegant living areas with subtle edginess and handcrafted details, and also helped them reimagine unused space to delight their little ones.
Elevated furnishings on the main floor complement the home’s existing high ceilings, modern brass bannisters and extensive walnut cabinetry. In the living room, sumptuous emerald upholstery on a velvet side chair balances the deep wood tones of the existing baby grand. Minimally and intentionally accessorized, the room feels formal but still retains a sharp edge—on the walls moody portraiture gets irreverent with a bold paint stroke, and on the the etagere, jagged crystals and metallic sculpture feel rugged and unapologetic. Throughout the main floor handcrafted, textured notes are everywhere—a nubby jute rug underlies inviting sofas in the family room and a half-moon mirror in the living room mixes geometric lines with flax-colored fringe.
On the home’s lower level, we repurposed an unused wine cellar into a well-stocked craft room, with a custom chalkboard, art-display area and thoughtful storage. In the adjoining space, we installed a custom climbing wall and filled the balance of the room with low sofas, plush area rugs, poufs and storage baskets, creating the perfect space for active play or a quiet reading session. The bold colors and playful attitudes apparent in these spaces are echoed upstairs in each of the children’s imaginative bedrooms.
Architect + Developer: McMahon Architects + Studio, Photographer: Suzanna Scott Photography
Idées déco de chambres d'enfant et de bébé avec un mur vert
1


