Idées déco de chambres d'enfant et de bébé avec un plafond décaissé et différents designs de plafond
Trier par :
Budget
Trier par:Populaires du jour
141 - 160 sur 596 photos
1 sur 3
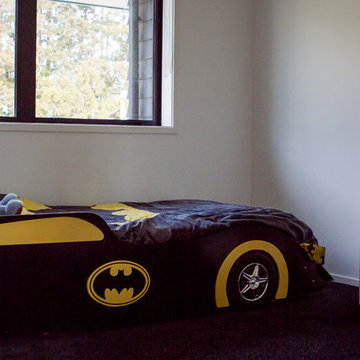
Stacey Leah Photography
Réalisation d'une chambre d'enfant de 4 à 10 ans minimaliste de taille moyenne avec un mur blanc, moquette, un sol marron et un plafond décaissé.
Réalisation d'une chambre d'enfant de 4 à 10 ans minimaliste de taille moyenne avec un mur blanc, moquette, un sol marron et un plafond décaissé.
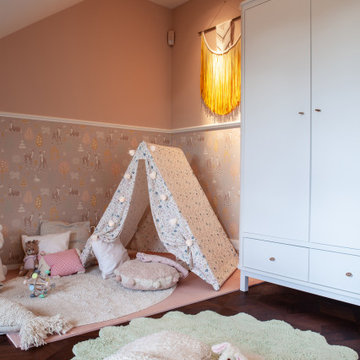
Idée de décoration pour une très grande chambre d'enfant de 1 à 3 ans design avec un mur rose, un sol en bois brun, un sol marron, un plafond décaissé et du papier peint.
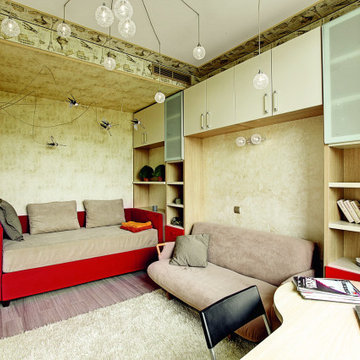
Inspiration pour une chambre d'enfant traditionnelle de taille moyenne avec un bureau, un mur beige, parquet clair, un sol gris, un plafond décaissé et du papier peint.
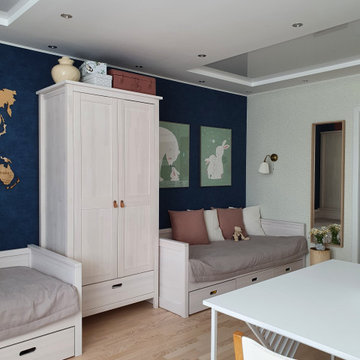
Inspiration pour une grande chambre d'enfant de 4 à 10 ans avec un mur bleu, sol en stratifié, un sol beige, un plafond décaissé et du papier peint.
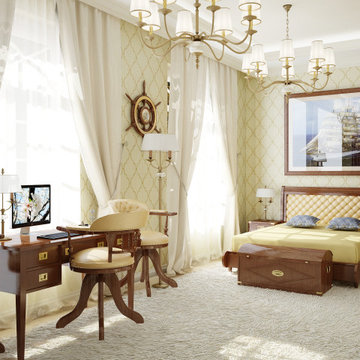
Cette photo montre une chambre d'enfant chic de taille moyenne avec un mur beige, parquet clair, un sol beige, un plafond décaissé et du papier peint.
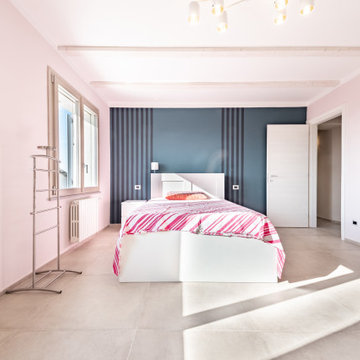
Ristrutturazione completa villetta di 250mq con ampi spazi e area relax
Inspiration pour une grande chambre d'enfant minimaliste avec un mur rose, un sol en carrelage de porcelaine, un sol gris et un plafond décaissé.
Inspiration pour une grande chambre d'enfant minimaliste avec un mur rose, un sol en carrelage de porcelaine, un sol gris et un plafond décaissé.
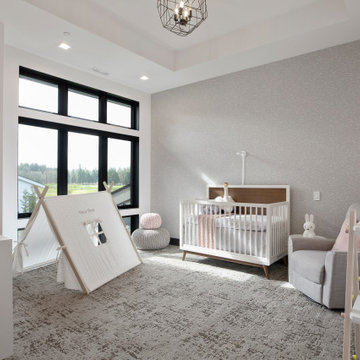
Inspiration pour une chambre de bébé fille design de taille moyenne avec un mur gris, moquette, un sol gris, un plafond décaissé et du papier peint.
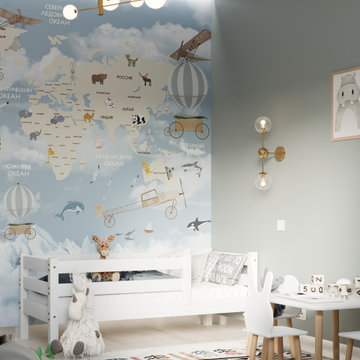
Aménagement d'une chambre d'enfant de 4 à 10 ans contemporaine de taille moyenne avec un mur bleu, sol en stratifié, un sol blanc, un plafond décaissé et du papier peint.
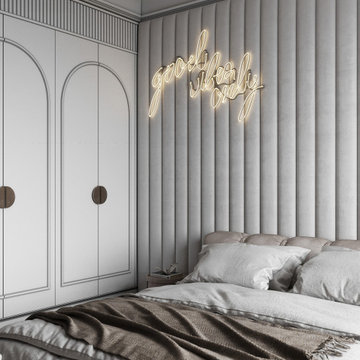
Cette photo montre une grande chambre de fille de 4 à 10 ans chic avec un mur beige, parquet clair, un sol beige, un plafond décaissé et boiseries.
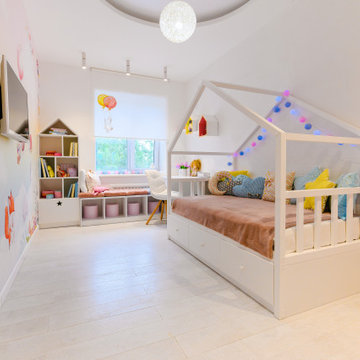
Réalisation d'une petite chambre d'enfant de 4 à 10 ans nordique avec un mur blanc, un sol en liège, un sol blanc, un plafond décaissé et du papier peint.
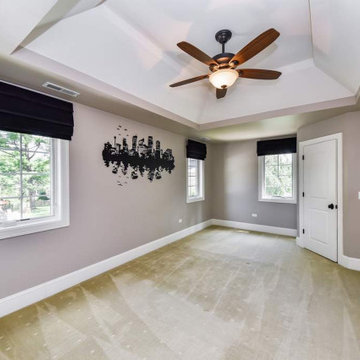
Details are what makes your home distinctly and uniquely yours. Check out the custom vaulted ceiling and corner walk-in closet.
Idée de décoration pour une grande chambre d'enfant tradition avec un mur gris, moquette, un sol beige et un plafond décaissé.
Idée de décoration pour une grande chambre d'enfant tradition avec un mur gris, moquette, un sol beige et un plafond décaissé.

This 1990s brick home had decent square footage and a massive front yard, but no way to enjoy it. Each room needed an update, so the entire house was renovated and remodeled, and an addition was put on over the existing garage to create a symmetrical front. The old brown brick was painted a distressed white.
The 500sf 2nd floor addition includes 2 new bedrooms for their teen children, and the 12'x30' front porch lanai with standing seam metal roof is a nod to the homeowners' love for the Islands. Each room is beautifully appointed with large windows, wood floors, white walls, white bead board ceilings, glass doors and knobs, and interior wood details reminiscent of Hawaiian plantation architecture.
The kitchen was remodeled to increase width and flow, and a new laundry / mudroom was added in the back of the existing garage. The master bath was completely remodeled. Every room is filled with books, and shelves, many made by the homeowner.
Project photography by Kmiecik Imagery.

Cette photo montre une chambre de bébé fille de taille moyenne avec un mur gris, moquette, un sol gris, un plafond décaissé et du papier peint.
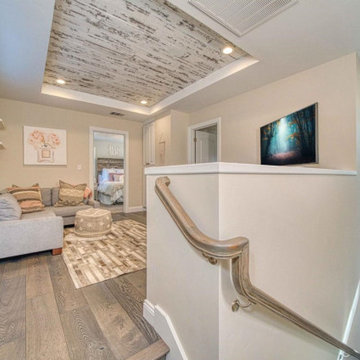
Open and airy space created as a teen getaway.
Exemple d'une chambre neutre craftsman de taille moyenne avec un bureau, un mur beige, parquet foncé, un sol marron et un plafond décaissé.
Exemple d'une chambre neutre craftsman de taille moyenne avec un bureau, un mur beige, parquet foncé, un sol marron et un plafond décaissé.
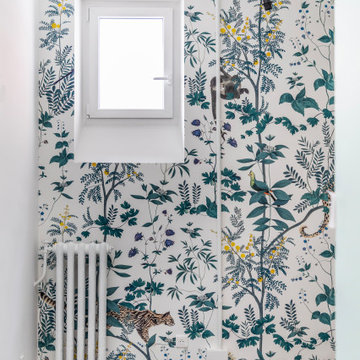
Cette photo montre une petite chambre d'enfant de 1 à 3 ans tendance avec un mur blanc, moquette, un sol marron, un plafond décaissé et du papier peint.
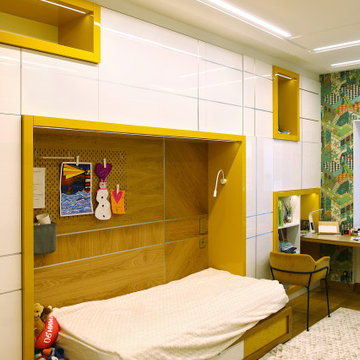
Отдельного внимания заслуживают детские. Комната мальчиков - не очень большая по площади – всего 18,7кв.м.. Однако, она вмещает все необходимое: места для хранения одежды, вещей, рабочую зону и два отдельных спальных места. Это было пожелание Заказчиков. Комната укомплектована заказной корпусной мебелью, что позволило нам сделать уникальный дизайн и соблюсти правильный баланс между площадью для жизни и местом для хранения вещей. В детских перфорированные панели просто незаменимы. Это и «стена почета», на которой можно поделиться своими достижениями, и выставка работ, и доска приятными записками от близких людей и важными напоминалками.
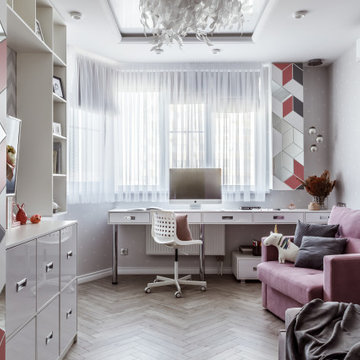
Ракурс детской комнаты
Inspiration pour une chambre d'enfant design de taille moyenne avec un bureau, un mur gris, sol en stratifié, un sol gris et un plafond décaissé.
Inspiration pour une chambre d'enfant design de taille moyenne avec un bureau, un mur gris, sol en stratifié, un sol gris et un plafond décaissé.
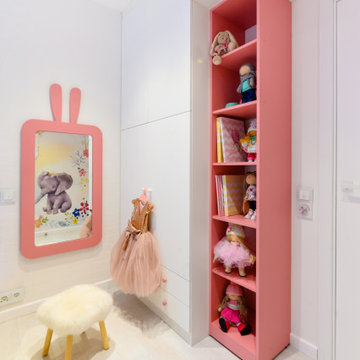
Idées déco pour une petite chambre d'enfant de 4 à 10 ans scandinave avec un mur blanc, un sol en liège, un sol blanc, un plafond décaissé et du papier peint.
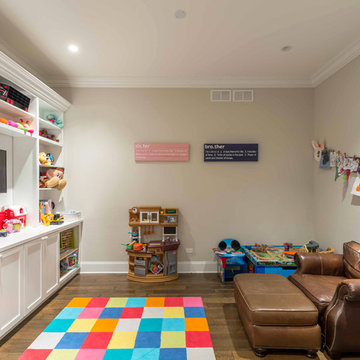
This 6,000sf luxurious custom new construction 5-bedroom, 4-bath home combines elements of open-concept design with traditional, formal spaces, as well. Tall windows, large openings to the back yard, and clear views from room to room are abundant throughout. The 2-story entry boasts a gently curving stair, and a full view through openings to the glass-clad family room. The back stair is continuous from the basement to the finished 3rd floor / attic recreation room.
The interior is finished with the finest materials and detailing, with crown molding, coffered, tray and barrel vault ceilings, chair rail, arched openings, rounded corners, built-in niches and coves, wide halls, and 12' first floor ceilings with 10' second floor ceilings.
It sits at the end of a cul-de-sac in a wooded neighborhood, surrounded by old growth trees. The homeowners, who hail from Texas, believe that bigger is better, and this house was built to match their dreams. The brick - with stone and cast concrete accent elements - runs the full 3-stories of the home, on all sides. A paver driveway and covered patio are included, along with paver retaining wall carved into the hill, creating a secluded back yard play space for their young children.
Project photography by Kmieick Imagery.
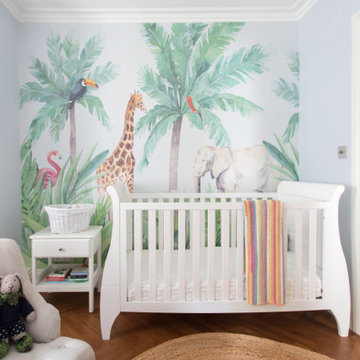
Originally used as a kitchen, this room has been given a new lease of life as a nursery - ideally positioned on the north side of the building it made sense to use it as a sleeping space. This jungle themed nursery was designed for a brand new baby boy as a scheme that would grow with him.
Idées déco de chambres d'enfant et de bébé avec un plafond décaissé et différents designs de plafond
8

