Idées déco de chambres d'enfant et de bébé avec un plafond en papier peint et un plafond en lambris de bois
Trier par :
Budget
Trier par:Populaires du jour
1 - 20 sur 1 050 photos
1 sur 3

A teen hangout destination with a comfortable boho vibe. Brought together by Anthropologie Rose Petals Wallpaper, Serena and Lilly hanging chair, Cristol flush mount by Circa Lighting and a mix of custom and retail pillows. Design by Two Hands Interiors. See the rest of this cozy attic hangout space on our website. #tweenroom #teenroom

Réalisation d'une chambre d'enfant tradition avec un mur multicolore, moquette, un plafond en lambris de bois, un plafond voûté, du papier peint et un sol beige.

Spacecrafting Photography
Idées déco pour une chambre d'enfant de 4 à 10 ans bord de mer avec un mur blanc, un sol en bois brun, un lit superposé et un plafond en papier peint.
Idées déco pour une chambre d'enfant de 4 à 10 ans bord de mer avec un mur blanc, un sol en bois brun, un lit superposé et un plafond en papier peint.
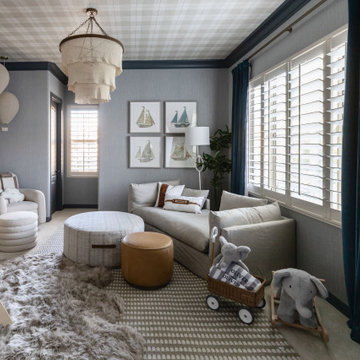
THIS ADORABLE NURSERY GOT A FULL MAKEOVER WITH ADDED WALLPAPER ON WALLS + CEILING DETAIL. WE ALSO ADDED LUXE FURNISHINGS TO COMPLIMENT THE ART PIECES + LIGHTING
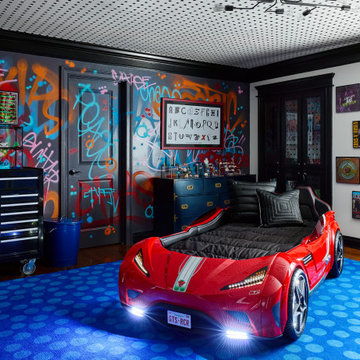
Réalisation d'une chambre d'enfant de 1 à 3 ans bohème avec un mur multicolore, parquet foncé, un sol marron, un plafond en papier peint et du papier peint.

The owners of this 1941 cottage, located in the bucolic village of Annisquam, wanted to modernize the home without sacrificing its earthy wood and stone feel. Recognizing that the house had “good bones” and loads of charm, SV Design proposed exterior and interior modifications to improve functionality, and bring the home in line with the owners’ lifestyle. The design vision that evolved was a balance of modern and traditional – a study in contrasts.
Prior to renovation, the dining and breakfast rooms were cut off from one another as well as from the kitchen’s preparation area. SV's architectural team developed a plan to rebuild a new kitchen/dining area within the same footprint. Now the space extends from the dining room, through the spacious and light-filled kitchen with eat-in nook, out to a peaceful and secluded patio.
Interior renovations also included a new stair and balustrade at the entry; a new bathroom, office, and closet for the master suite; and renovations to bathrooms and the family room. The interior color palette was lightened and refreshed throughout. Working in close collaboration with the homeowners, new lighting and plumbing fixtures were selected to add modern accents to the home's traditional charm.

Bunk bedroom featuring custom built-in bunk beds with white oak stair treads painted railing, niches with outlets and lighting, custom drapery and decorative lighting

Transitional Kid's Playroom and Study
Photography by Paul Dyer
Cette image montre une grande chambre d'enfant de 4 à 10 ans traditionnelle avec un mur blanc, moquette, un sol multicolore, un plafond en lambris de bois, un plafond voûté et du lambris de bois.
Cette image montre une grande chambre d'enfant de 4 à 10 ans traditionnelle avec un mur blanc, moquette, un sol multicolore, un plafond en lambris de bois, un plafond voûté et du lambris de bois.
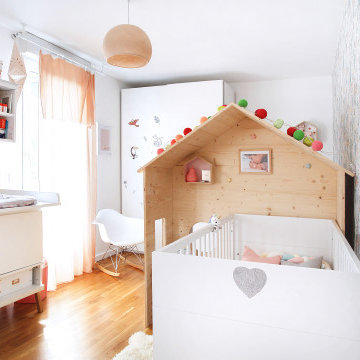
Cette photo montre une grande chambre de bébé fille tendance avec un mur multicolore, sol en stratifié, du papier peint, un sol marron et un plafond en papier peint.

Bespoke plywood playroom storage. Mint green and pastel blue colour scheme with feature wallpaper applied to the ceiling.
Inspiration pour une grande chambre d'enfant nordique avec un mur vert, moquette, un sol bleu et un plafond en papier peint.
Inspiration pour une grande chambre d'enfant nordique avec un mur vert, moquette, un sol bleu et un plafond en papier peint.

Nursery → Teen hangout space → Young adult bedroom
You can utilize the benefits of built-in storage through every stage of life. Thoughtfully designing your space allows you to get the most out of your custom cabinetry and ensure that your kiddos will love their bedrooms for years to come ?

A built-in water bottle filler sits next to the kids lockers and makes for easy access when filling up sports bottles.
Idée de décoration pour une grande chambre d'enfant marine avec un mur bleu, parquet clair, un plafond en lambris de bois et du lambris de bois.
Idée de décoration pour une grande chambre d'enfant marine avec un mur bleu, parquet clair, un plafond en lambris de bois et du lambris de bois.

A welcoming nursery with Blush and White patterned ceiling wallpaper and blush painted walls let the fun animal prints stand out. White handwoven rug over the Appolo engineered hardwood flooring soften the room.
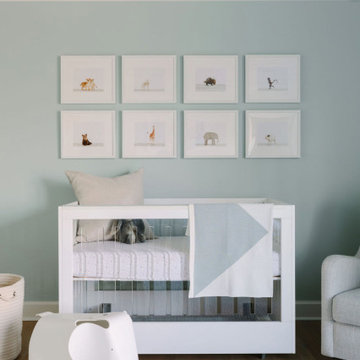
Cette image montre une chambre de bébé marine avec un mur bleu, un sol en bois brun, un sol marron et un plafond en papier peint.

Idée de décoration pour une chambre d'enfant de 4 à 10 ans marine avec un mur blanc, moquette, un sol beige, un plafond en lambris de bois et du lambris de bois.
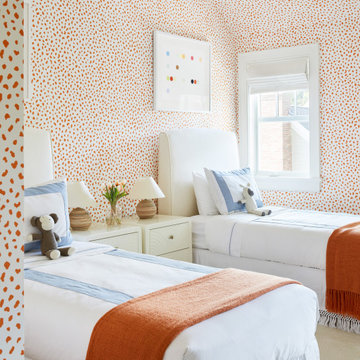
Interior Design, Custom Furniture Design & Art Curation by Chango & Co.
Aménagement d'une chambre d'enfant de 4 à 10 ans bord de mer de taille moyenne avec un mur orange, moquette, un sol beige, un plafond voûté, un plafond en papier peint et du papier peint.
Aménagement d'une chambre d'enfant de 4 à 10 ans bord de mer de taille moyenne avec un mur orange, moquette, un sol beige, un plafond voûté, un plafond en papier peint et du papier peint.

Réalisation d'une chambre d'enfant design en bois avec un mur bleu, parquet peint, un sol blanc et un plafond en lambris de bois.
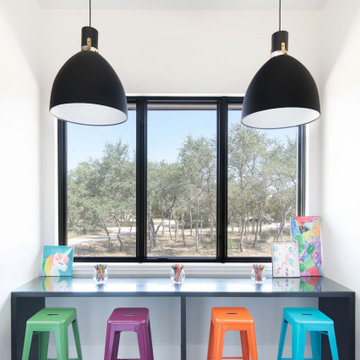
Cette image montre une chambre d'enfant design avec un mur blanc, sol en béton ciré, un sol gris et un plafond en papier peint.

Детская комната в современном стиле. В комнате встроена дополнительная световая группа подсветки для детей. Имеется возможность управлять подсветкой с пульта, так же изменение темы света под музыку.
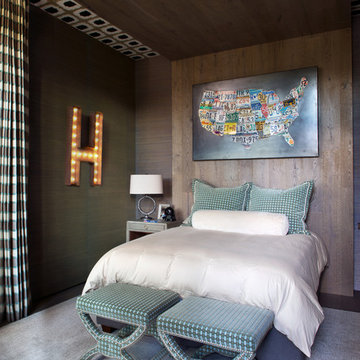
Cette photo montre une chambre d'enfant montagne avec un mur marron, moquette, un sol gris, un plafond en papier peint et du papier peint.
Idées déco de chambres d'enfant et de bébé avec un plafond en papier peint et un plafond en lambris de bois
1

