Idées déco de chambres d'enfant et de bébé avec un plafond voûté et différents habillages de murs
Trier par :
Budget
Trier par:Populaires du jour
1 - 20 sur 256 photos
1 sur 3

A place for rest and rejuvenation. Not too pink, the walls were painted a warm blush tone and matched with white custom cabinetry and gray accents. The brass finishes bring the warmth needed.

In this the sweet nursery, the designer specified a blue gray paneled wall as the focal point behind the white and acrylic crib. A comfortable cotton and linen glider and ottoman provide the perfect spot to rock baby to sleep. A dresser with a changing table topper provides additional function, while adorable car artwork, a woven mirror, and a sheepskin rug add finishing touches and additional texture.

A teen hangout destination with a comfortable boho vibe. Brought together by Anthropologie Rose Petals Wallpaper, Serena and Lilly hanging chair, Cristol flush mount by Circa Lighting and a mix of custom and retail pillows. Design by Two Hands Interiors. See the rest of this cozy attic hangout space on our website. #tweenroom #teenroom

Interior Design, Custom Furniture Design & Art Curation by Chango & Co.
Cette image montre une chambre d'enfant de 4 à 10 ans marine de taille moyenne avec parquet clair, un mur bleu, un sol beige, un plafond voûté, un plafond en papier peint et du papier peint.
Cette image montre une chambre d'enfant de 4 à 10 ans marine de taille moyenne avec parquet clair, un mur bleu, un sol beige, un plafond voûté, un plafond en papier peint et du papier peint.
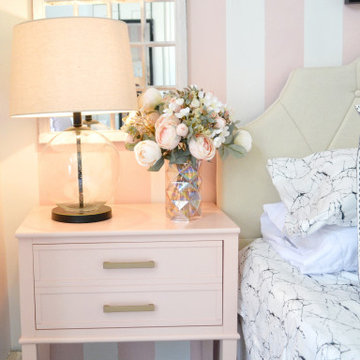
The "Chic Pink Teen Room" was once of our latest projects for a teenage girl who loved the "Victoria Secret" style. The bedroom was not only chic, but was a place where she could lounge and get work done. We created a vanity that doubled as a desk and dresser to maximize the room's functionality all while adding the vintage Hollywood flare. It was a reveal that ended in happy tears!

Réalisation d'une chambre d'enfant tradition avec un mur multicolore, moquette, un plafond en lambris de bois, un plafond voûté, du papier peint et un sol beige.

This family of 5 was quickly out-growing their 1,220sf ranch home on a beautiful corner lot. Rather than adding a 2nd floor, the decision was made to extend the existing ranch plan into the back yard, adding a new 2-car garage below the new space - for a new total of 2,520sf. With a previous addition of a 1-car garage and a small kitchen removed, a large addition was added for Master Bedroom Suite, a 4th bedroom, hall bath, and a completely remodeled living, dining and new Kitchen, open to large new Family Room. The new lower level includes the new Garage and Mudroom. The existing fireplace and chimney remain - with beautifully exposed brick. The homeowners love contemporary design, and finished the home with a gorgeous mix of color, pattern and materials.
The project was completed in 2011. Unfortunately, 2 years later, they suffered a massive house fire. The house was then rebuilt again, using the same plans and finishes as the original build, adding only a secondary laundry closet on the main level.

Childrens Bedroom Designed & Styled for Sanderson paint. Photography by Andy Gore.
Aménagement d'une chambre d'enfant de 4 à 10 ans bord de mer avec un mur bleu, moquette, un sol marron, un plafond en lambris de bois, un plafond voûté et boiseries.
Aménagement d'une chambre d'enfant de 4 à 10 ans bord de mer avec un mur bleu, moquette, un sol marron, un plafond en lambris de bois, un plafond voûté et boiseries.
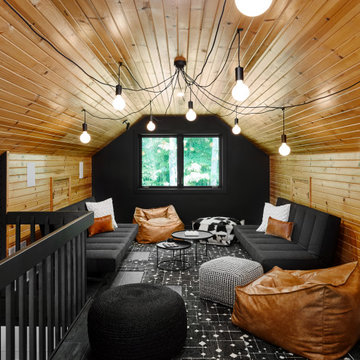
poufs
Idées déco pour une chambre d'enfant montagne en bois avec un plafond voûté et un plafond en bois.
Idées déco pour une chambre d'enfant montagne en bois avec un plafond voûté et un plafond en bois.
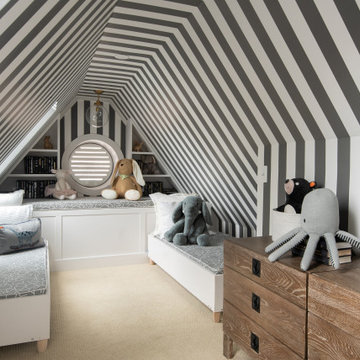
Idées déco pour une chambre d'enfant de 1 à 3 ans classique avec un mur multicolore, moquette, un sol beige, un plafond voûté, un plafond en papier peint et du papier peint.

Transitional Kid's Playroom and Study
Photography by Paul Dyer
Cette image montre une grande chambre d'enfant de 4 à 10 ans traditionnelle avec un mur blanc, moquette, un sol multicolore, un plafond en lambris de bois, un plafond voûté et du lambris de bois.
Cette image montre une grande chambre d'enfant de 4 à 10 ans traditionnelle avec un mur blanc, moquette, un sol multicolore, un plafond en lambris de bois, un plafond voûté et du lambris de bois.
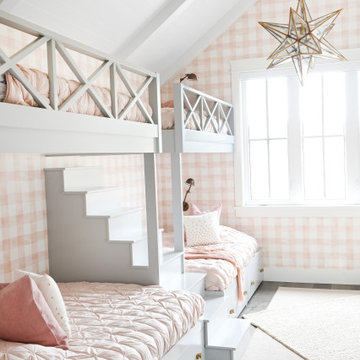
Idée de décoration pour une chambre d'enfant champêtre avec un mur rose, un plafond en lambris de bois, poutres apparentes, un plafond voûté, du papier peint, un sol en bois brun et un sol marron.

Réalisation d'une grande chambre d'enfant tradition avec un mur blanc, un sol en bois brun, un sol marron, un plafond voûté et du papier peint.

Cette photo montre une grande chambre d'enfant de 1 à 3 ans chic avec un mur blanc, parquet clair, un sol marron, un plafond voûté et du lambris.
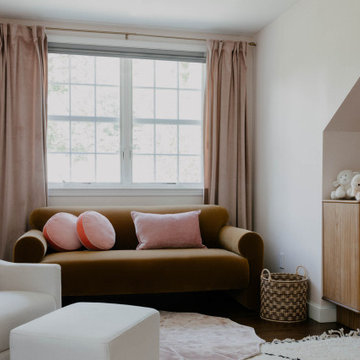
Réalisation d'une chambre de bébé fille vintage de taille moyenne avec un sol en bois brun, un plafond voûté et du papier peint.
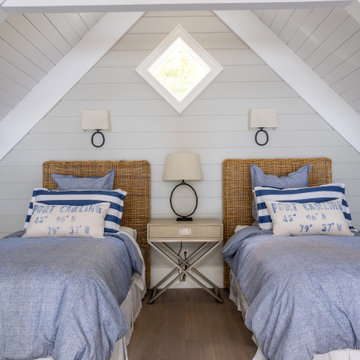
Aménagement d'une chambre d'enfant bord de mer avec un mur gris, un sol en bois brun, un sol marron, poutres apparentes, un plafond en lambris de bois, un plafond voûté et du lambris de bois.
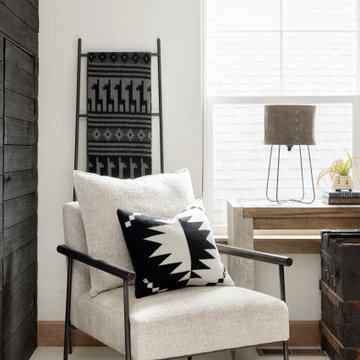
Built-in bunk room, kids loft space.
Réalisation d'une petite chambre d'enfant de 4 à 10 ans nordique avec un mur blanc, moquette, un sol blanc, un plafond voûté et du lambris de bois.
Réalisation d'une petite chambre d'enfant de 4 à 10 ans nordique avec un mur blanc, moquette, un sol blanc, un plafond voûté et du lambris de bois.
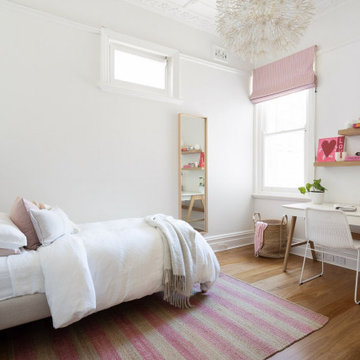
Réalisation d'une chambre d'enfant tradition de taille moyenne avec un mur blanc, un sol en bois brun, un sol marron, un plafond voûté et boiseries.
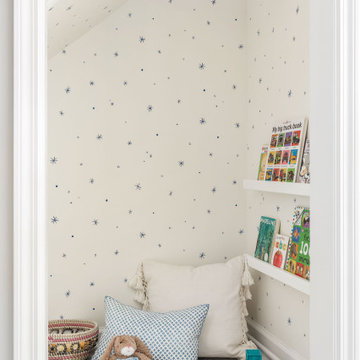
Aménagement d'une chambre d'enfant de 1 à 3 ans classique avec un mur blanc, un plafond voûté et du papier peint.
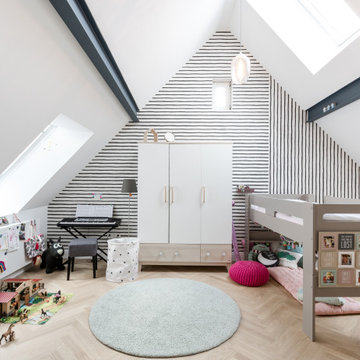
Idée de décoration pour une salle de jeux d'enfant design avec un mur blanc, parquet clair, un sol beige, un plafond voûté et du papier peint.
Idées déco de chambres d'enfant et de bébé avec un plafond voûté et différents habillages de murs
1

