Trier par :
Budget
Trier par:Populaires du jour
121 - 140 sur 11 450 photos
1 sur 3
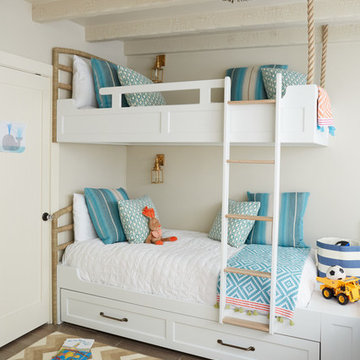
Inspiration pour une chambre d'enfant de 4 à 10 ans marine de taille moyenne avec un mur gris, un sol en travertin et un sol beige.
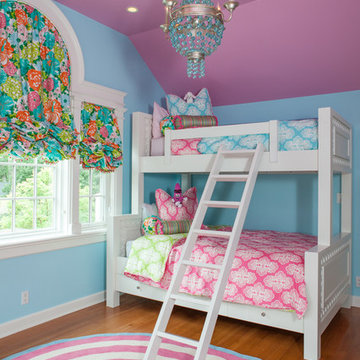
Michelle's Interiors
Idées déco pour une chambre d'enfant de 4 à 10 ans classique de taille moyenne avec un mur multicolore, parquet clair et un sol beige.
Idées déco pour une chambre d'enfant de 4 à 10 ans classique de taille moyenne avec un mur multicolore, parquet clair et un sol beige.
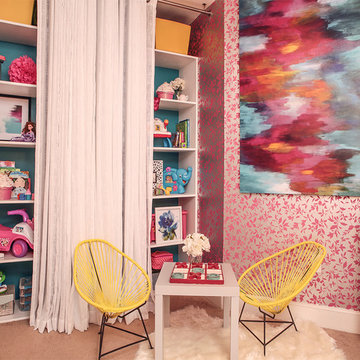
Cette photo montre une chambre d'enfant de 4 à 10 ans éclectique de taille moyenne avec un mur blanc, moquette et un sol beige.
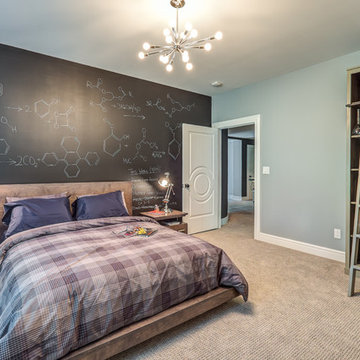
Dawn Smith Photography
Réalisation d'une grande chambre d'enfant chalet avec un mur gris, moquette et un sol beige.
Réalisation d'une grande chambre d'enfant chalet avec un mur gris, moquette et un sol beige.
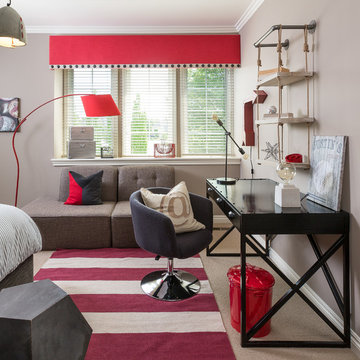
This teen bedroom has plenty of space to sleep, study or chill. The room reflects the resident's love for baseball and incorporates industrial accents and furniture to give it a more grown-up feel. The room offers lighting options overhead with a baseball light fixture, reading lamps on the desk, a lamp above the couch or a little ambiance lighting from the wall-mounted arrow.
Photography by: Martin Vecchio
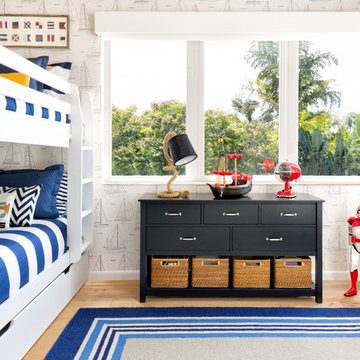
Nautical theme room with white and blue wallpaper, bunk bed and ladder to a pirate ship.
Rolando Diaz Photographer
Aménagement d'une grande chambre d'enfant de 4 à 10 ans bord de mer avec parquet clair, un mur multicolore et un sol beige.
Aménagement d'une grande chambre d'enfant de 4 à 10 ans bord de mer avec parquet clair, un mur multicolore et un sol beige.
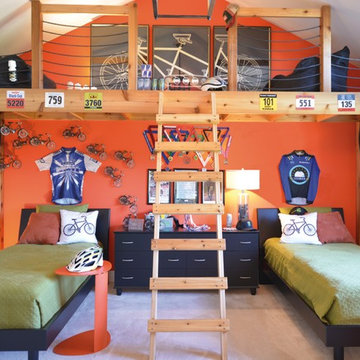
Photo Credit: Doug Warner, Communication Associates.
Idée de décoration pour une petite chambre d'enfant de 4 à 10 ans tradition avec moquette, un mur multicolore et un sol beige.
Idée de décoration pour une petite chambre d'enfant de 4 à 10 ans tradition avec moquette, un mur multicolore et un sol beige.
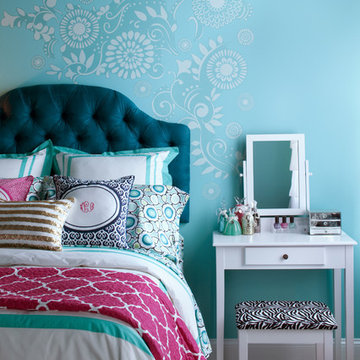
I was hired by the parents of a soon-to-be teenage girl turning 13 years-old. They wanted to remodel her bedroom from a young girls room to a teenage room. This project was a joy and a dream to work on! I got the opportunity to channel my inner child. I wanted to design a space that she would love to sleep in, entertain, hangout, do homework, and lounge in.
The first step was to interview her so that she would feel like she was a part of the process and the decision making. I asked her what was her favorite color, what was her favorite print, her favorite hobbies, if there was anything in her room she wanted to keep, and her style.
The second step was to go shopping with her and once that process started she was thrilled. One of the challenges for me was making sure I was able to give her everything she wanted. The other challenge was incorporating her favorite pattern-- zebra print. I decided to bring it into the room in small accent pieces where it was previously the dominant pattern throughout her room. The color palette went from light pink to her favorite color teal with pops of fuchsia. I wanted to make the ceiling a part of the design so I painted it a deep teal and added a beautiful teal glass and crystal chandelier to highlight it. Her room became a private oasis away from her parents where she could escape to. In the end we gave her everything she wanted.
Photography by Haigwood Studios
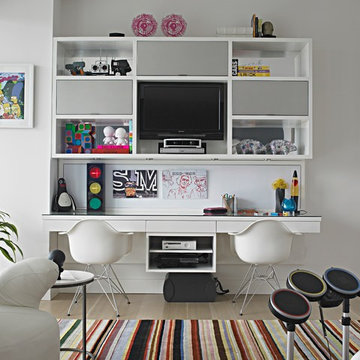
Carlos Domenech
Cette image montre une grande chambre d'enfant design avec un mur blanc, un sol en bois brun, un bureau et un sol beige.
Cette image montre une grande chambre d'enfant design avec un mur blanc, un sol en bois brun, un bureau et un sol beige.
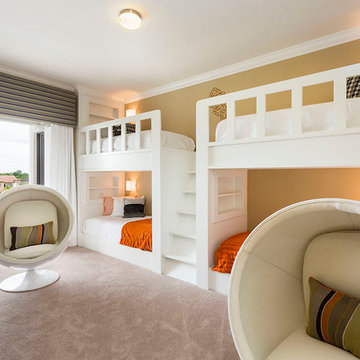
Beautiful Design! Amazing! Innovation meets flexibility. Natural light spreads with a transitional flow to balance lighting. A wow factor! Tasteful!
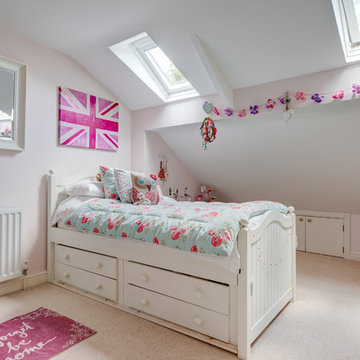
A beautifully restored and imaginatively extended manor house set amidst the glorious South Devon Countryside. Colin Cadle Photography, Photo Styling Jan Cadle
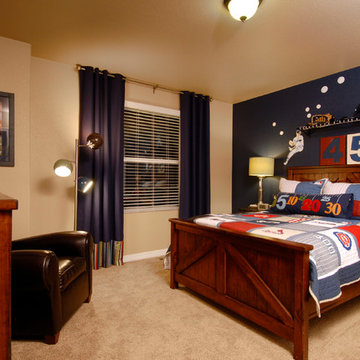
Paul Kohlman Photography
Cette image montre une chambre d'enfant traditionnelle avec un sol beige, moquette et un mur multicolore.
Cette image montre une chambre d'enfant traditionnelle avec un sol beige, moquette et un mur multicolore.
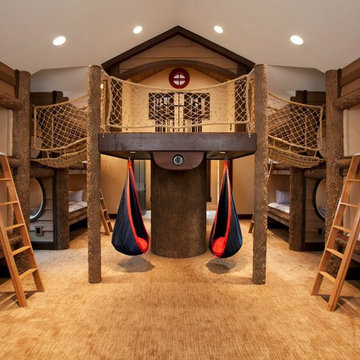
Exemple d'une grande chambre d'enfant de 4 à 10 ans montagne avec moquette, un mur beige, un sol beige et un lit superposé.
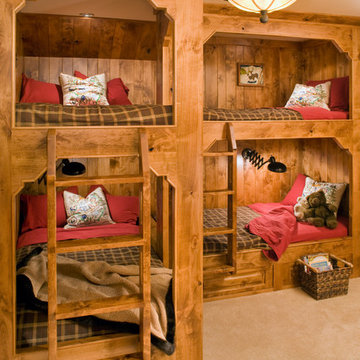
Lesley Allen Photography, interior design by Corinne Brown, ASID
The boy's bunk room in this ski retreat is rustic and playful. The flannel sheets and plaid bedcovers go with the more masculine look. There are two wall beds opposite, so that this tiny room can sleep six. All designed by DK Woodworks and Corinne Brown, ASID
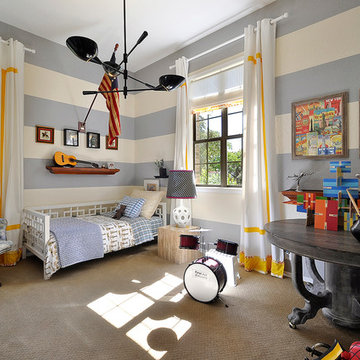
Cette photo montre une chambre d'enfant de 4 à 10 ans tendance avec moquette, un sol beige et un mur multicolore.
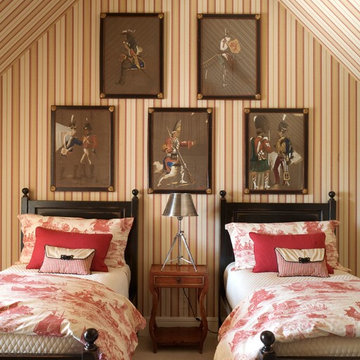
Aménagement d'une chambre d'enfant de 4 à 10 ans méditerranéenne avec moquette, un sol beige et un mur multicolore.
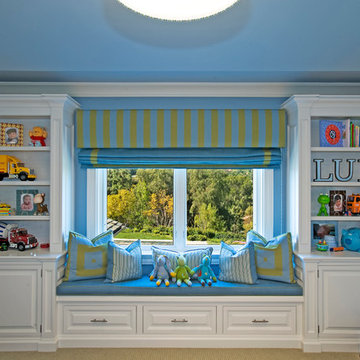
Photo by Everett Fenton Gidley
Réalisation d'une chambre d'enfant de 1 à 3 ans design de taille moyenne avec un mur bleu, moquette et un sol beige.
Réalisation d'une chambre d'enfant de 1 à 3 ans design de taille moyenne avec un mur bleu, moquette et un sol beige.
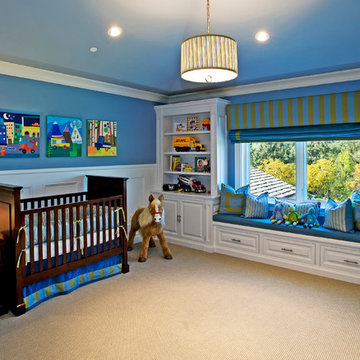
Photo by Everett Fenton Gidley
Cette image montre une chambre d'enfant de 1 à 3 ans design de taille moyenne avec un mur bleu, moquette et un sol beige.
Cette image montre une chambre d'enfant de 1 à 3 ans design de taille moyenne avec un mur bleu, moquette et un sol beige.
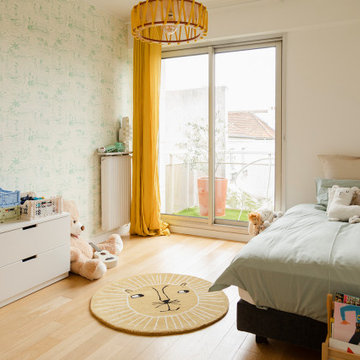
Dans cet appartement familial de 150 m², l’objectif était de rénover l’ensemble des pièces pour les rendre fonctionnelles et chaleureuses, en associant des matériaux naturels à une palette de couleurs harmonieuses.
Dans la cuisine et le salon, nous avons misé sur du bois clair naturel marié avec des tons pastel et des meubles tendance. De nombreux rangements sur mesure ont été réalisés dans les couloirs pour optimiser tous les espaces disponibles. Le papier peint à motifs fait écho aux lignes arrondies de la porte verrière réalisée sur mesure.
Dans les chambres, on retrouve des couleurs chaudes qui renforcent l’esprit vacances de l’appartement. Les salles de bain et la buanderie sont également dans des tons de vert naturel associés à du bois brut. La robinetterie noire, toute en contraste, apporte une touche de modernité. Un appartement où il fait bon vivre !
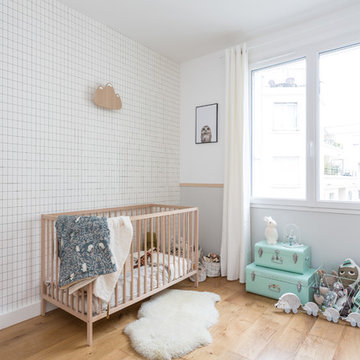
Mon Plan d'Appart
Exemple d'une chambre de bébé neutre tendance de taille moyenne avec un mur gris, un sol beige et un sol en bois brun.
Exemple d'une chambre de bébé neutre tendance de taille moyenne avec un mur gris, un sol beige et un sol en bois brun.
Idées déco de chambres d'enfant et de bébé avec un sol beige et un sol rose
7

