Trier par :
Budget
Trier par:Populaires du jour
1 - 20 sur 335 photos
1 sur 3

2 years after building their house, a young family needed some more space for needs of their growing children. The decision was made to renovate their unfinished basement to create a new space for both children and adults.
PLAYPOD
The most compelling feature upon entering the basement is the Playpod. The 100 sq.ft structure is both playful and practical. It functions as a hideaway for the family’s young children who use their imagination to transform the space into everything from an ice cream truck to a space ship. Storage is provided for toys and books, brining order to the chaos of everyday playing. The interior is lined with plywood to provide a warm but robust finish. In contrast, the exterior is clad with reclaimed pine floor boards left over from the original house. The black stained pine helps the Playpod stand out while simultaneously enabling the character of the aged wood to be revealed. The orange apertures create ‘moments’ for the children to peer out to the world while also enabling parents to keep an eye on the fun. The Playpod’s unique form and compact size is scaled for small children but is designed to stimulate big imagination. And putting the FUN in FUNctional.
PLANNING
The layout of the basement is organized to separate private and public areas from each other. The office/guest room is tucked away from the media room to offer a tranquil environment for visitors. The new four piece bathroom serves the entire basement but can be annexed off by a set of pocket doors to provide a private ensuite for guests.
The media room is open and bright making it inviting for the family to enjoy time together. Sitting adjacent to the Playpod, the media room provides a sophisticated place to entertain guests while the children can enjoy their own space close by. The laundry room and small home gym are situated in behind the stairs. They work symbiotically allowing the homeowners to put in a quick workout while waiting for the clothes to dry. After the workout gym towels can quickly be exchanged for fluffy new ones thanks to the ample storage solutions customized for the homeowners.
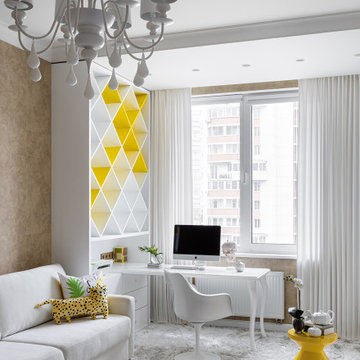
Réalisation d'une chambre d'enfant tradition de taille moyenne avec un bureau, un mur blanc, moquette et un sol blanc.
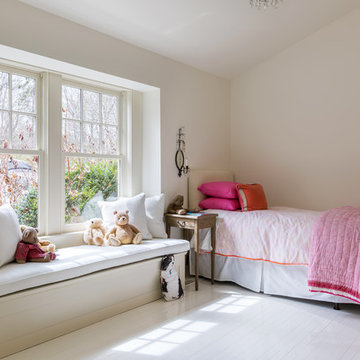
Réalisation d'une chambre d'enfant de 4 à 10 ans tradition de taille moyenne avec un mur blanc, parquet peint et un sol blanc.
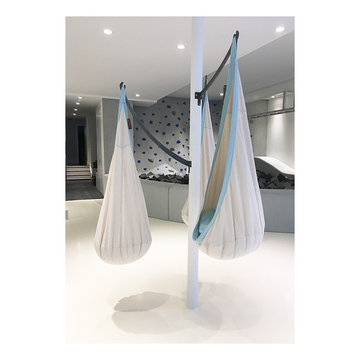
Eisner Design
Idée de décoration pour une grande chambre d'enfant de 4 à 10 ans minimaliste avec un mur blanc et un sol blanc.
Idée de décoration pour une grande chambre d'enfant de 4 à 10 ans minimaliste avec un mur blanc et un sol blanc.
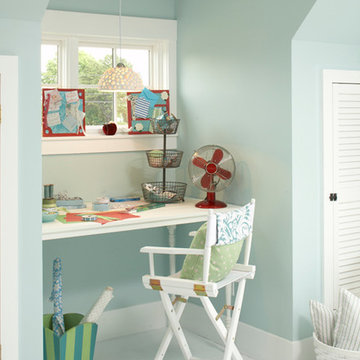
Cette image montre une chambre d'enfant marine de taille moyenne avec un mur beige, un sol en carrelage de porcelaine et un sol blanc.
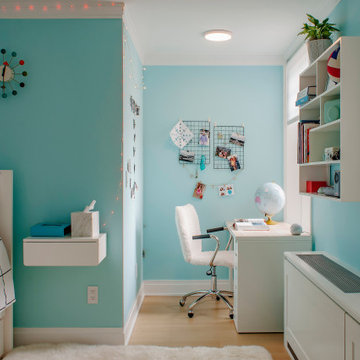
A colorful, fun kid's bedroom. Beautiful painted teal walls. White accented furniture. A custom floating side bed table. Floating, creative bookshelves. An amazing cork board painted the color of the walls and a nook for an office with a fun white desk facing the window. Built-in, custom radiator and air condition covers.
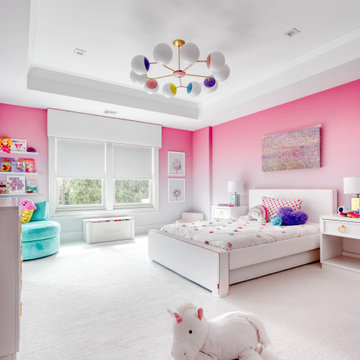
Exemple d'une chambre d'enfant moderne de taille moyenne avec un mur rose, moquette et un sol blanc.
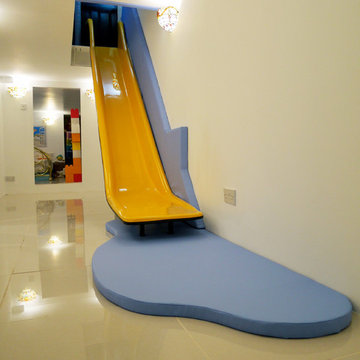
This family swapped out their stairs for a slide, making the journey to the basement playroom super-fun! The bespoke slide was manufactured in a mustard yellow to match the basement's lampshades. The wall and floor mats were covered in soft, natural looking faux leather (not PVC) and were the perfect match to the blues in the lampshades too.
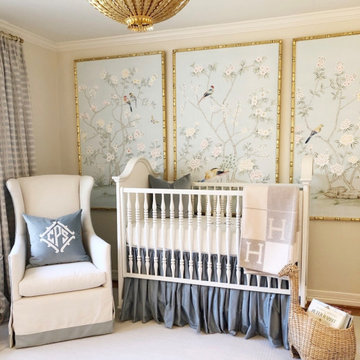
Designer Amy Kummer designed this nursery using our popular and beautiful "Collingwood" chinoiserie mural, and framed them instead of using them as a mural.
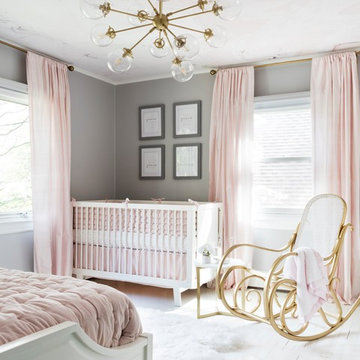
A calm and serene baby girl nursery in Benjamin Moore Silver chain. the windows are covers in RH blackout blush color window panels. and the ceiling with a marble mural on and a sputnik chandelier. All the furniture besides the rocking chair is white. Photography by Hulya Kolabas.
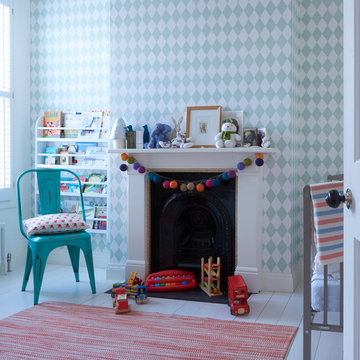
This rear bedroom has floor mounted white radiators, new timber sash windows with window shutters, as well as painted floor boards.
The fireplace has been retained and a new decorative wallpaper added onto its side wall.
Photography by Verity Cahill
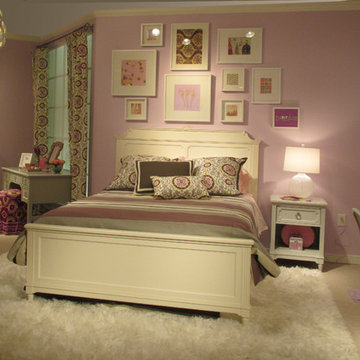
Cette photo montre une chambre d'enfant bord de mer de taille moyenne avec un mur violet, moquette et un sol blanc.
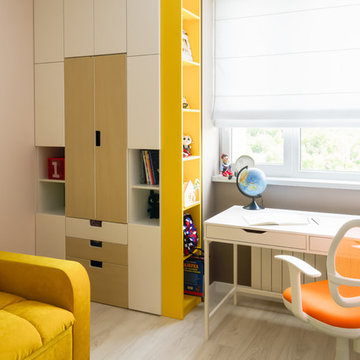
Детская имеет небольшое освещение и дополнительно добавить солнца было решено цветом. Желтый цвет отлично справился с этой задачей.
Фотограф:Лена Швоева
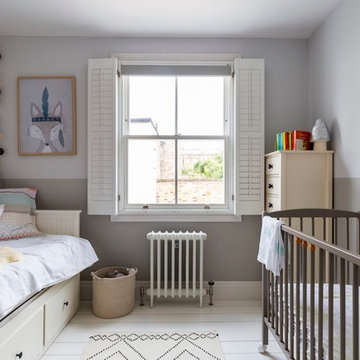
The rear bedroom has floor mounted white radiators, new timber sash windows with window shutters, as well as painted floor boards.
Photography by Chris Snook
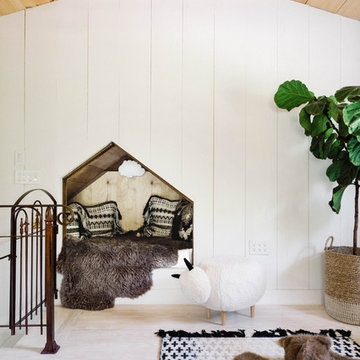
Nick Glimenakis
Cette photo montre une petite chambre d'enfant de 1 à 3 ans nature avec un mur blanc, parquet clair et un sol blanc.
Cette photo montre une petite chambre d'enfant de 1 à 3 ans nature avec un mur blanc, parquet clair et un sol blanc.
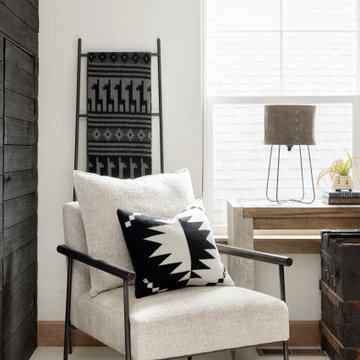
Built-in bunk room, kids loft space.
Réalisation d'une petite chambre d'enfant de 4 à 10 ans nordique avec un mur blanc, moquette, un sol blanc, un plafond voûté et du lambris de bois.
Réalisation d'une petite chambre d'enfant de 4 à 10 ans nordique avec un mur blanc, moquette, un sol blanc, un plafond voûté et du lambris de bois.
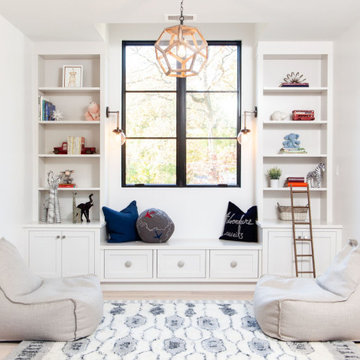
Beautiful children's nook with custom bench. The symmetrical design allows for shelves and cabinets on both sides providing ample storage.
Drawers fitted beneath the bench is a clever way to wrangle even more storage out of the space.
Finally, the white lacquered finish helps make the whole comfy spot really pop.
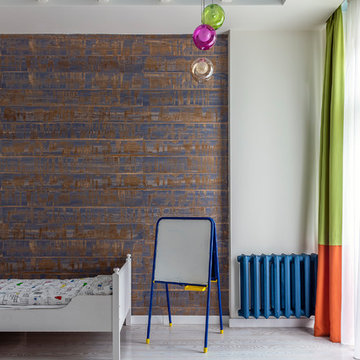
Idée de décoration pour une chambre d'enfant de 4 à 10 ans nordique de taille moyenne avec un mur blanc, parquet clair et un sol blanc.
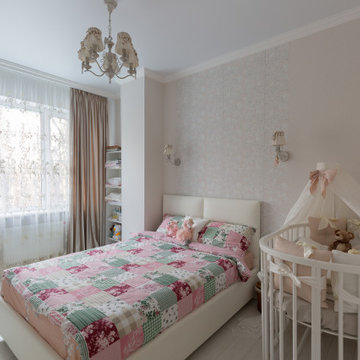
Idées déco pour une chambre d'enfant de 1 à 3 ans classique de taille moyenne avec un mur beige, sol en stratifié et un sol blanc.
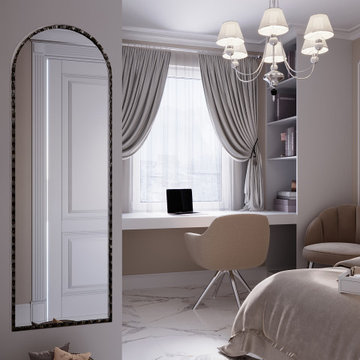
Cette image montre une chambre d'enfant traditionnelle de taille moyenne avec un mur beige, un sol en marbre et un sol blanc.
Idées déco de chambres d'enfant et de bébé avec un sol blanc
1

