Trier par :
Budget
Trier par:Populaires du jour
81 - 100 sur 487 photos
1 sur 3
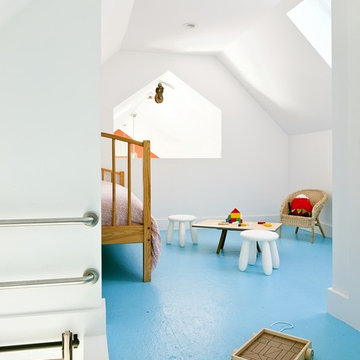
This vacation residence located in a beautiful ocean community on the New England coast features high performance and creative use of space in a small package. ZED designed the simple, gable-roofed structure and proposed the Passive House standard. The resulting home consumes only one-tenth of the energy for heating compared to a similar new home built only to code requirements.
Architecture | ZeroEnergy Design
Construction | Aedi Construction
Photos | Greg Premru Photography
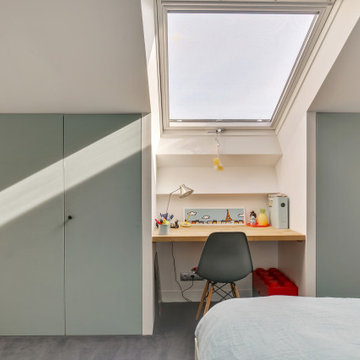
Projet d'une rénovation partielle d'une maison de 2 niveaux. L'ouverture de la cuisine vers la salle à manger à permis de gagner en luminosité, convivialité et en sensation de volume. Le blanc des façades apporte la lumière, le noir du sol, le contraste et la jonction avec le sol en parquet de la salle à manger, la chaleur. Le volume de la salle de bain est optimisé avec le Velux qui apporte une très belle lumière. Pour ce qui concerne la chambre d'enfant, nous avons travaillé la partie mansardée pour la création de tous les placards avec un bureau central sous le Velux. Le choix de la couleur des portes des placards apporte la douceur et la lumière.
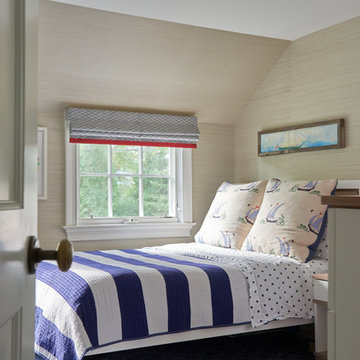
Jane Beiles Photography
Réalisation d'une petite chambre d'enfant de 4 à 10 ans tradition avec un mur gris, moquette et un sol bleu.
Réalisation d'une petite chambre d'enfant de 4 à 10 ans tradition avec un mur gris, moquette et un sol bleu.
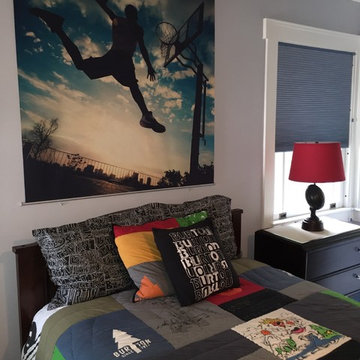
Aménagement d'une chambre d'enfant de 4 à 10 ans classique de taille moyenne avec un mur gris, moquette et un sol bleu.
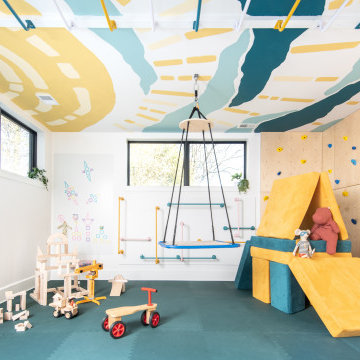
Cette image montre une chambre d'enfant de 4 à 10 ans design avec un mur blanc, un sol bleu et un plafond en papier peint.
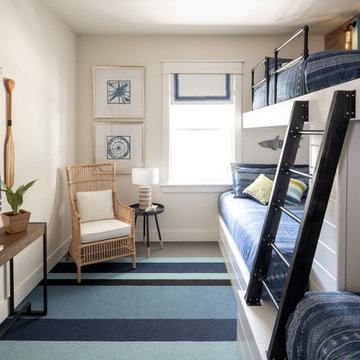
Exemple d'une chambre d'enfant bord de mer de taille moyenne avec un mur blanc, moquette, un sol bleu et un lit superposé.
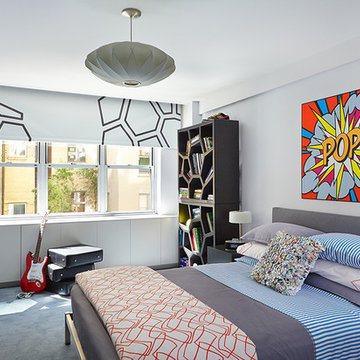
Tom Powel Imaging
Idée de décoration pour une chambre d'enfant bohème de taille moyenne avec un mur bleu, moquette et un sol bleu.
Idée de décoration pour une chambre d'enfant bohème de taille moyenne avec un mur bleu, moquette et un sol bleu.
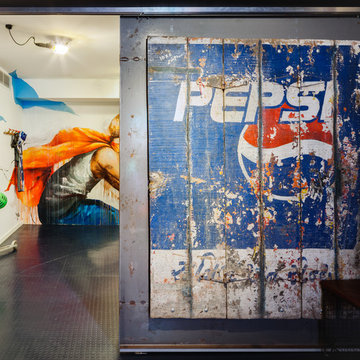
Katherine Lu
Aménagement d'une très grande chambre d'enfant industrielle avec un mur multicolore, un sol en linoléum et un sol bleu.
Aménagement d'une très grande chambre d'enfant industrielle avec un mur multicolore, un sol en linoléum et un sol bleu.
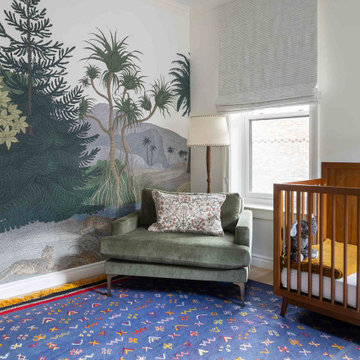
Aménagement d'une petite chambre de bébé classique avec moquette, un sol bleu et du papier peint.
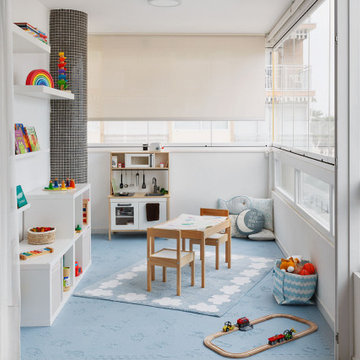
Este balcón tiene dos peculiaridades. La primera es que tenemos un corrimiento de cristal sin perfilería que permite tener abierto en verano y cerrarlo en invierno para utilizarlo como zona de juego para niños. La segunda peculiaridad es que la puerta de acceso corredera, se empotra en la pared tras la cortina y se integra el espacio perfectamente con el salón-comedor
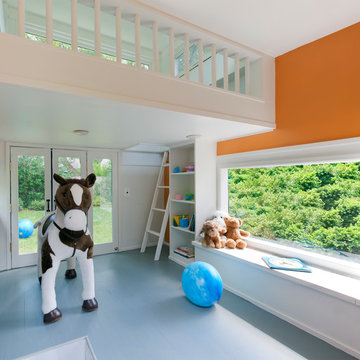
Photographer: Anice Hoachlander from Hoachlander Davis Photography, LLC
Project Architect: Wayne Adams and Renee Pean
Inspiration pour une chambre d'enfant de 4 à 10 ans minimaliste avec un mur orange, parquet peint et un sol bleu.
Inspiration pour une chambre d'enfant de 4 à 10 ans minimaliste avec un mur orange, parquet peint et un sol bleu.
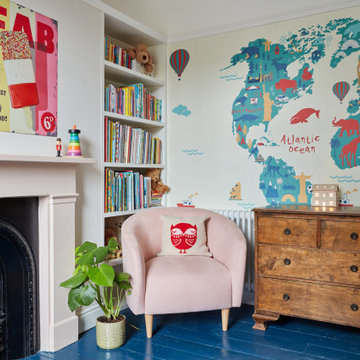
Bright and fun child's bedroom, with feature wallpaper, pink painted fireplace and built in shelving.
Inspiration pour une chambre d'enfant de 4 à 10 ans traditionnelle de taille moyenne avec un mur rose, parquet peint, un sol bleu et du papier peint.
Inspiration pour une chambre d'enfant de 4 à 10 ans traditionnelle de taille moyenne avec un mur rose, parquet peint, un sol bleu et du papier peint.
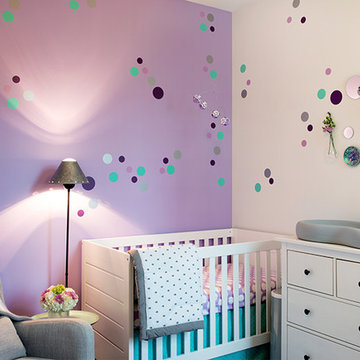
Réalisation d'une chambre de bébé fille minimaliste de taille moyenne avec un mur violet, moquette et un sol violet.
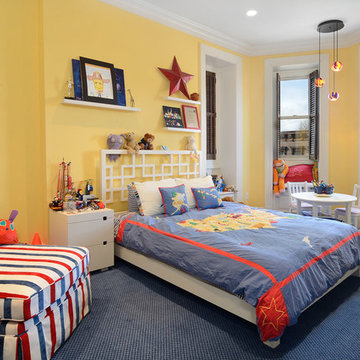
Property Marketed by Hudson Place Realty - Seldom seen, this unique property offers the highest level of original period detail and old world craftsmanship. With its 19th century provenance, 6000+ square feet and outstanding architectural elements, 913 Hudson Street captures the essence of its prominent address and rich history. An extensive and thoughtful renovation has revived this exceptional home to its original elegance while being mindful of the modern-day urban family.
Perched on eastern Hudson Street, 913 impresses with its 33’ wide lot, terraced front yard, original iron doors and gates, a turreted limestone facade and distinctive mansard roof. The private walled-in rear yard features a fabulous outdoor kitchen complete with gas grill, refrigeration and storage drawers. The generous side yard allows for 3 sides of windows, infusing the home with natural light.
The 21st century design conveniently features the kitchen, living & dining rooms on the parlor floor, that suits both elaborate entertaining and a more private, intimate lifestyle. Dramatic double doors lead you to the formal living room replete with a stately gas fireplace with original tile surround, an adjoining center sitting room with bay window and grand formal dining room.
A made-to-order kitchen showcases classic cream cabinetry, 48” Wolf range with pot filler, SubZero refrigerator and Miele dishwasher. A large center island houses a Decor warming drawer, additional under-counter refrigerator and freezer and secondary prep sink. Additional walk-in pantry and powder room complete the parlor floor.
The 3rd floor Master retreat features a sitting room, dressing hall with 5 double closets and laundry center, en suite fitness room and calming master bath; magnificently appointed with steam shower, BainUltra tub and marble tile with inset mosaics.
Truly a one-of-a-kind home with custom milled doors, restored ceiling medallions, original inlaid flooring, regal moldings, central vacuum, touch screen home automation and sound system, 4 zone central air conditioning & 10 zone radiant heat.
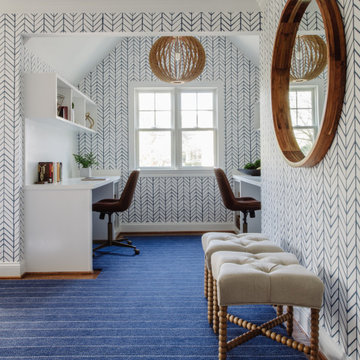
Children's study nook
Exemple d'une chambre d'enfant nature avec un mur multicolore, moquette et un sol bleu.
Exemple d'une chambre d'enfant nature avec un mur multicolore, moquette et un sol bleu.
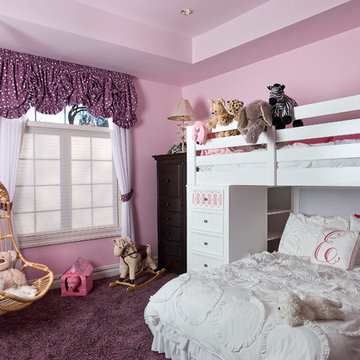
Designed by Patricia Kelly, Decorating Den Interiors in Morganville, NJ
Exemple d'une chambre d'enfant chic avec un mur rose, moquette et un sol violet.
Exemple d'une chambre d'enfant chic avec un mur rose, moquette et un sol violet.
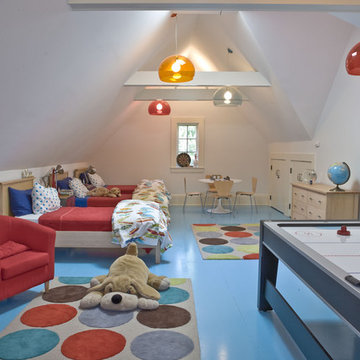
Photo credit: Michele Scotto | Sequined Asphault Studio
Exemple d'une salle de jeux d'enfant tendance avec un sol bleu et un lit superposé.
Exemple d'une salle de jeux d'enfant tendance avec un sol bleu et un lit superposé.
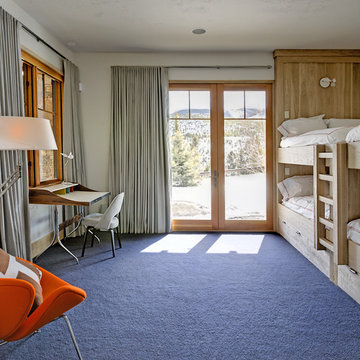
Inspiration pour une chambre d'enfant de 4 à 10 ans bohème avec moquette, un sol bleu et un lit superposé.

This room for three growing boys now gives each of them a private area of their own for sleeping, studying, and displaying their prized possessions. By arranging the beds this way, we were also able to gain a second (much needed) closet/ wardrobe space. Painting the floors gave the idea of a fun rug being there, but without shifting around and getting destroyed by the boys.
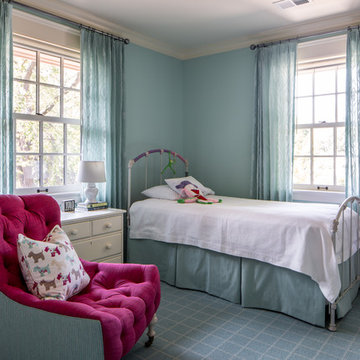
BRANDON STENGER
Cette photo montre une chambre d'enfant chic de taille moyenne avec un mur bleu, moquette et un sol bleu.
Cette photo montre une chambre d'enfant chic de taille moyenne avec un mur bleu, moquette et un sol bleu.
Idées déco de chambres d'enfant et de bébé avec un sol bleu et un sol violet
5

