Trier par :
Budget
Trier par:Populaires du jour
21 - 40 sur 82 photos
1 sur 3
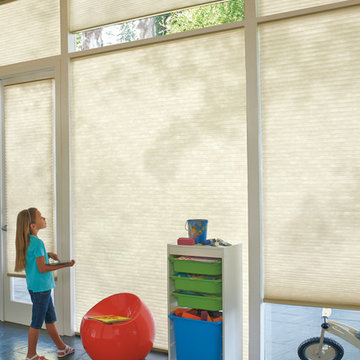
A standard in energy efficiency
Applause® honeycomb shades offer a streamlined selection of fabrics, colors and operating systems, including Vertiglide™. The only honeycomb shades with energy-efficient, triple-cell construction.
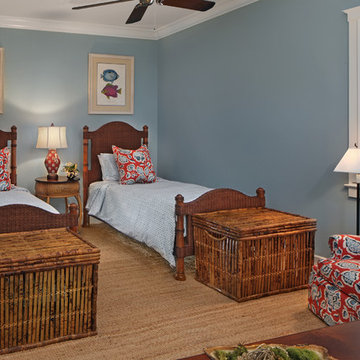
A young family from Canada, a couple with two children,
occupy this Jupiter home on long weekends and vacations.
Since the husband is an avid golfer, a key decision in purchasing
this home was proximity to local golf courses.
Throughout, the 3000 square feet of living space and 1000 square feet
of terraces, the idea was to keep the design simple with an emphasis
on transitional style. The couple is partial to a combined British
West Indies and Restoration Hardware aesthetic. The color palette for
each room was selected to flow easily throughout.
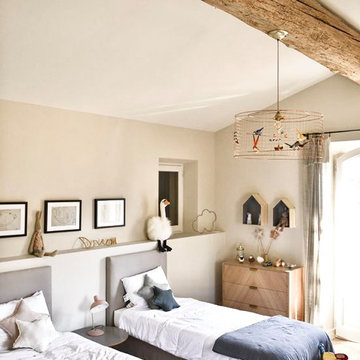
Cette maison de vacances est prévue pour recevoir la famille au grand complet. Ici, le dortoire pour les enfants. Des lits en enfilades, des couleurs douces quelques accessoires et le tour est joué.
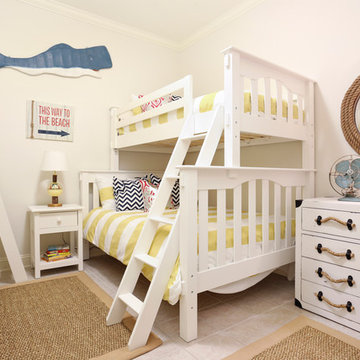
Inspiration pour une chambre d'enfant de 4 à 10 ans marine avec un mur blanc, un sol en travertin et un lit superposé.
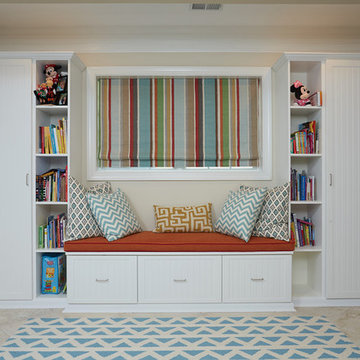
This playroom designed by Tailored Living is custom fit to go wall to wall and around the window dimensions. It features a cushioned seating area and plenty of storage space in cabinets and pull-out drawers for books and toys. The design is a clean and crisp white bead-board with crown molding. The open bookshelves are custom hole bored for a cleaner look and the closed cabinets have hole boring for adjustability of shelving to fit different sized items. The system is finished off with matching curtains, cushions and pillows.
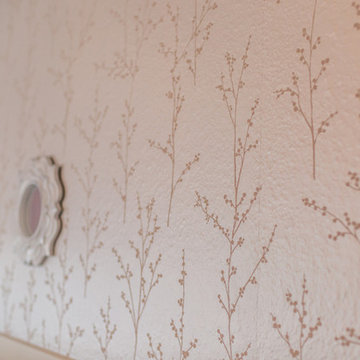
Wall Covering purchased and installed by Bridget's Room.
Réalisation d'une chambre de fille de 4 à 10 ans tradition de taille moyenne avec un mur rose, un sol en travertin et un sol beige.
Réalisation d'une chambre de fille de 4 à 10 ans tradition de taille moyenne avec un mur rose, un sol en travertin et un sol beige.
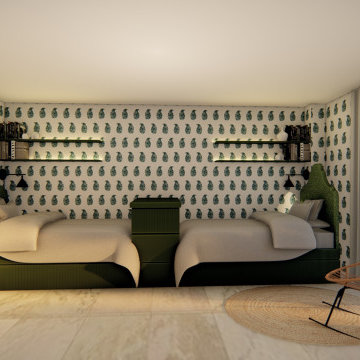
Inspiration pour une chambre d'enfant de 4 à 10 ans méditerranéenne avec un sol en travertin et du papier peint.
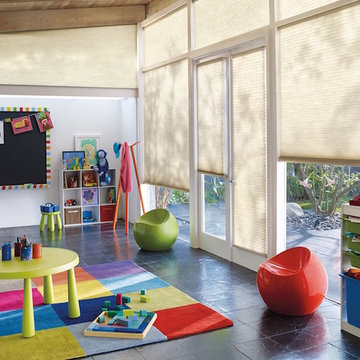
Applause® honeycomb shades
Idées déco pour une grande chambre d'enfant de 1 à 3 ans éclectique avec un mur blanc et un sol en ardoise.
Idées déco pour une grande chambre d'enfant de 1 à 3 ans éclectique avec un mur blanc et un sol en ardoise.
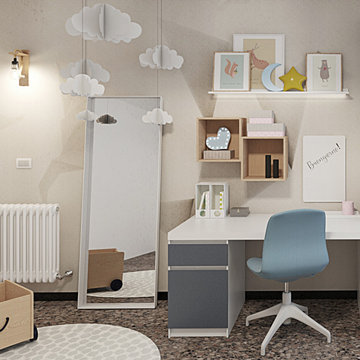
Per la cameretta di M. abbiamo creato uno spazio scrivania tra mobili già esistenti tenendo presente le parole chiave ??????????? ? ???????.
~ La libreria era già presente
~ la scrivania, i cubi e la mensola porte quadri sono di @ikeaitalia
~ La carta da parati e di @inkiostrobianco sui toni del beige
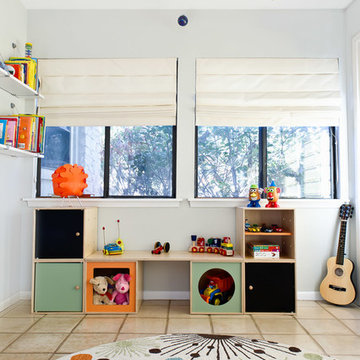
Cette image montre une chambre d'enfant design de taille moyenne avec un mur blanc et un sol en travertin.
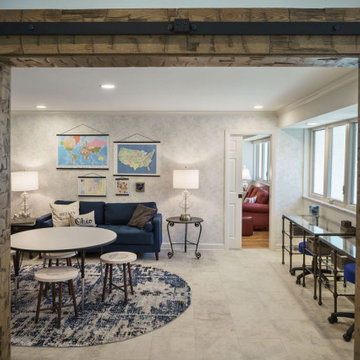
The home's existing den was converted into a playroom and homework space for the kids.
Inspiration pour une grande chambre d'enfant marine avec un mur blanc, un sol en travertin et un sol beige.
Inspiration pour une grande chambre d'enfant marine avec un mur blanc, un sol en travertin et un sol beige.
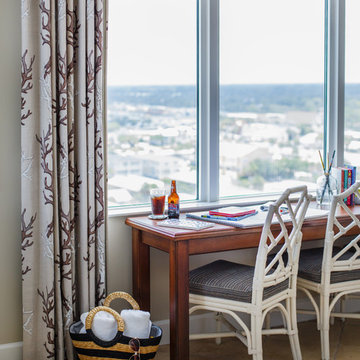
Photo Credit: Jessie Preza
Aménagement d'une chambre neutre bord de mer avec un bureau, un mur blanc et un sol en travertin.
Aménagement d'une chambre neutre bord de mer avec un bureau, un mur blanc et un sol en travertin.
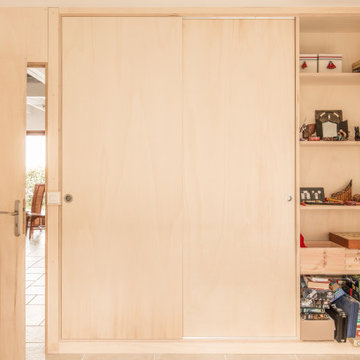
« Meuble cloison » traversant séparant l’espace jour et nuit incluant les rangements de chaque pièces.
Cette photo montre une chambre d'enfant de 4 à 10 ans tendance en bois de taille moyenne avec un mur multicolore, un sol en travertin, un sol beige et un plafond en papier peint.
Cette photo montre une chambre d'enfant de 4 à 10 ans tendance en bois de taille moyenne avec un mur multicolore, un sol en travertin, un sol beige et un plafond en papier peint.
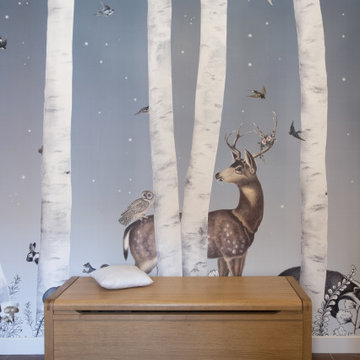
La zone nuit, composée de trois chambres et une suite parentale, est mise à l’écart, au calme côté cour.
La vie de famille a trouvé sa place, son cocon, son lieu d’accueil en plein centre-ville historique de Toulouse.
Photographe Lucie Thomas
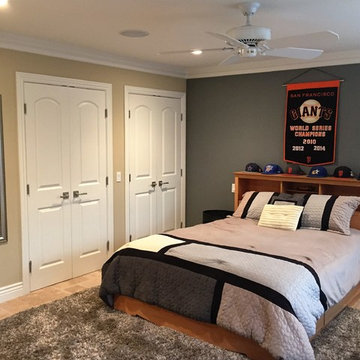
Full home design-build remodel: Downstairs bedroom in open floor plan home with chiseled edge travertine flooring installed in a versailles pattern. Large shaggy grey area rug provides warmth and anchors the space. Accent wall behind bed adds visual interest to the room. Geometric panel drapes provide privacy as french doors open onto backyard and pool area.
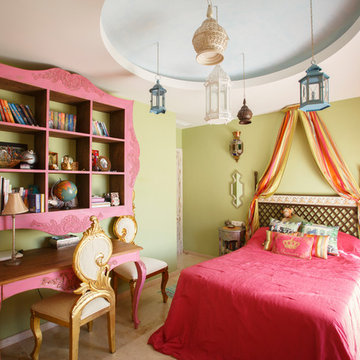
Idées déco pour une petite chambre d'enfant asiatique avec un mur beige, un sol en travertin et un sol beige.
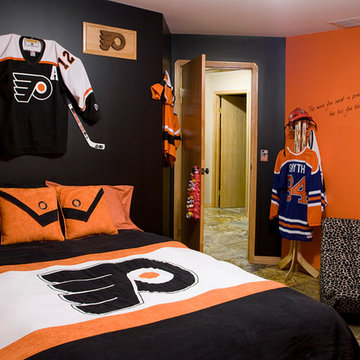
Tanglewood Photography
Cette photo montre une chambre d'enfant tendance de taille moyenne avec un sol en travertin et un mur multicolore.
Cette photo montre une chambre d'enfant tendance de taille moyenne avec un sol en travertin et un mur multicolore.
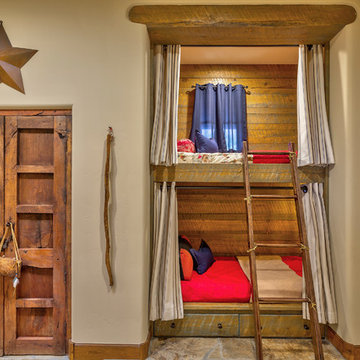
Exemple d'une grande chambre d'enfant de 4 à 10 ans sud-ouest américain avec un mur beige, un sol en ardoise et un sol multicolore.
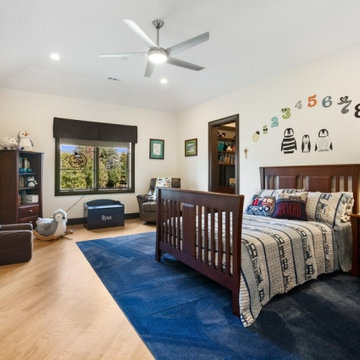
Cette image montre une grande chambre d'enfant de 4 à 10 ans traditionnelle avec un mur blanc, un sol en ardoise et un sol noir.
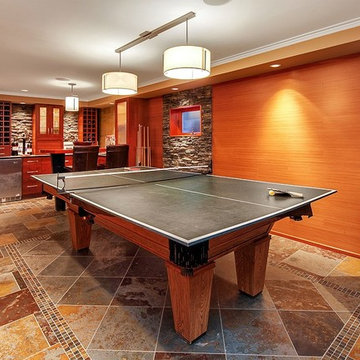
We transformed an unfinished basement into a wonderful gathering place with guest room and bath, media area with rear-projection tv and drop-down screen, pool table area, and this magnificent wet bar.
Idées déco de chambres d'enfant et de bébé avec un sol en ardoise et un sol en travertin
2

