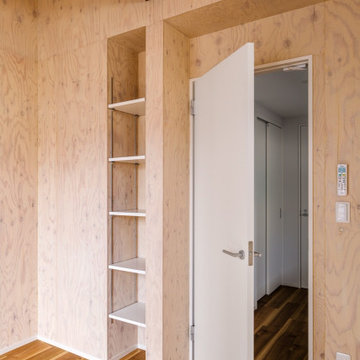Trier par :
Budget
Trier par:Populaires du jour
101 - 120 sur 162 photos
1 sur 3
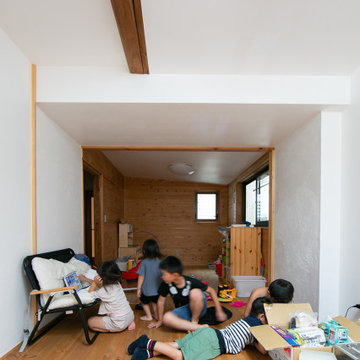
70年という月日を守り続けてきた農家住宅のリノベーション
建築当時の強靭な軸組みを活かし、新しい世代の住まい手の想いのこもったリノベーションとなった
夏は熱がこもり、冬は冷たい隙間風が入る環境から
開口部の改修、断熱工事や気密をはかり
夏は風が通り涼しく、冬は暖炉が燈り暖かい室内環境にした
空間動線は従来人寄せのための二間と奥の間を一体として家族の団欒と仲間と過ごせる動線とした
北側の薄暗く奥まったダイニングキッチンが明るく開放的な造りとなった
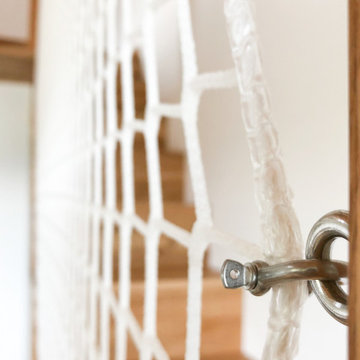
Kleiderschrank mit aufgesetzten Stufen aus massiver, rustikaler Eiche.
Oberfläche der Schrankfronten in Solid Hellgau.
Die Fronten bekommen Einfassungen, diese dienen als Grifflösung.
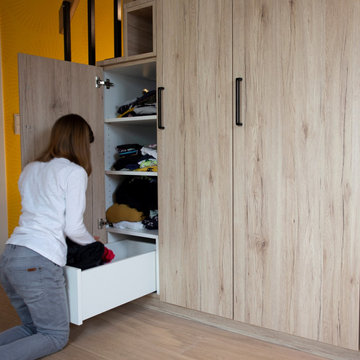
Inspiration pour une grande chambre d'enfant design avec un sol en bois brun, poutres apparentes et du papier peint.
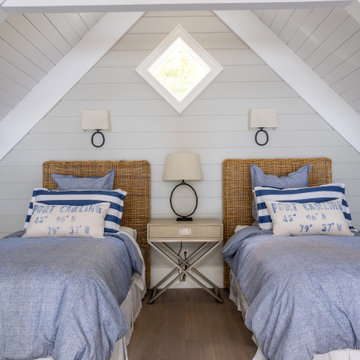
Aménagement d'une chambre d'enfant bord de mer avec un mur gris, un sol en bois brun, un sol marron, poutres apparentes, un plafond en lambris de bois, un plafond voûté et du lambris de bois.
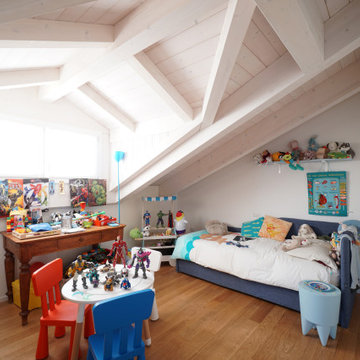
Idées déco pour une chambre d'enfant de 4 à 10 ans contemporaine de taille moyenne avec un mur blanc, un sol en bois brun et poutres apparentes.
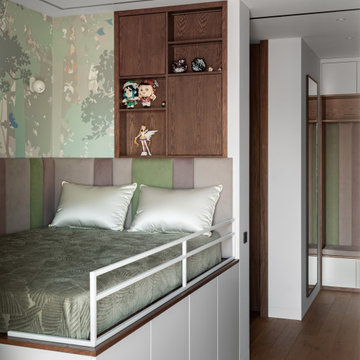
Детская комната для девочки подростка выполненная в зеленом и белых цветах с отделкой деревом и черной фурнитурой.
Комната тонирована на рабочее пространство, расположенное возле окна, зона для отдыха на пьедестале и гардеробную на входе.
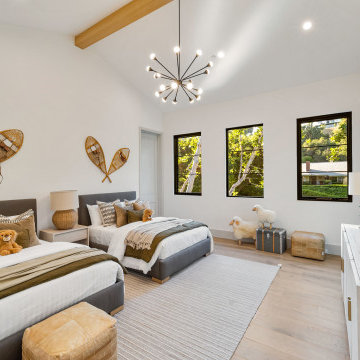
Aménagement d'une chambre d'enfant de 4 à 10 ans classique avec un mur blanc, un sol en bois brun et poutres apparentes.
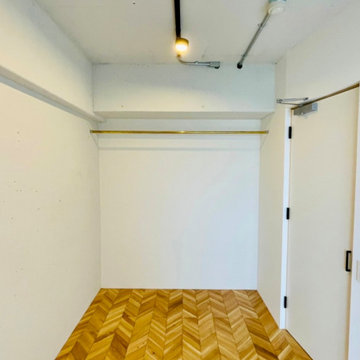
Réalisation d'une chambre d'enfant design avec un mur blanc, un sol en bois brun, un sol marron et poutres apparentes.
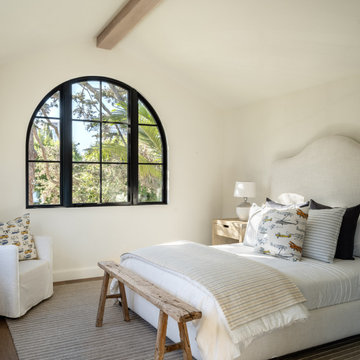
Cozy corners and charming details make this space a true sanctuary.
Idée de décoration pour une chambre d'enfant méditerranéenne de taille moyenne avec un mur blanc, un sol en bois brun, un sol beige et poutres apparentes.
Idée de décoration pour une chambre d'enfant méditerranéenne de taille moyenne avec un mur blanc, un sol en bois brun, un sol beige et poutres apparentes.
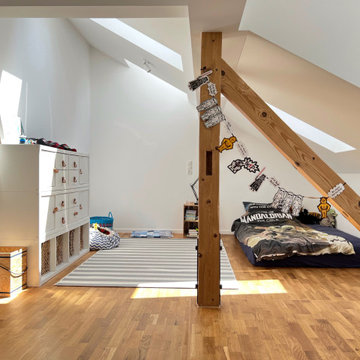
Kinderzimmer unterm Dach.
Die Balken waren vorher mit dunkelbraunem Holz verkleidet. Wir haben die Verkleidung entfernt und die Balken geschliffen und geölt.
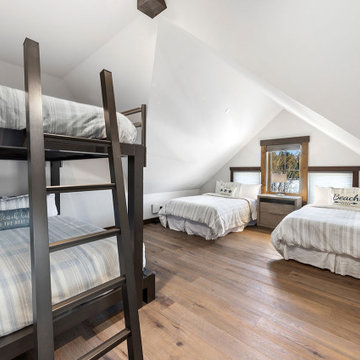
Cette photo montre une grande chambre d'enfant tendance avec un mur blanc, un sol en bois brun, un sol marron et poutres apparentes.
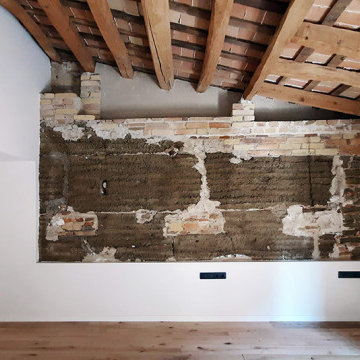
Réalisation d'une chambre d'enfant de 4 à 10 ans bohème avec un mur blanc, un sol en bois brun et poutres apparentes.
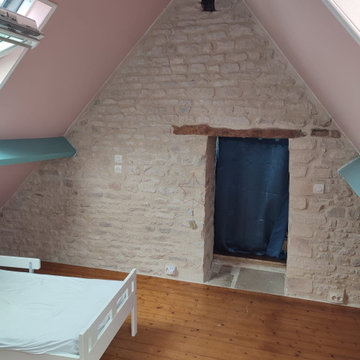
Aménagement d'une chambre d'enfant de 4 à 10 ans de taille moyenne avec un mur rose, un sol en bois brun et poutres apparentes.
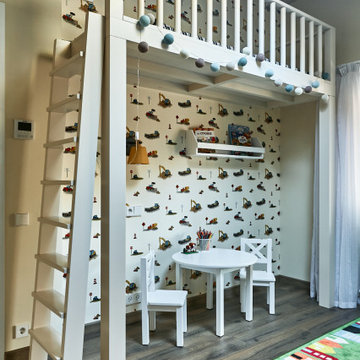
Cette photo montre une grande chambre d'enfant de 1 à 3 ans tendance avec un mur beige, un sol en bois brun, poutres apparentes, un plafond en lambris de bois, un plafond en bois et du papier peint.
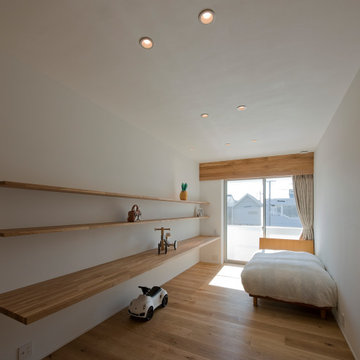
Idée de décoration pour une chambre neutre de 4 à 10 ans nordique de taille moyenne avec un bureau, un mur blanc, un sol en bois brun et poutres apparentes.
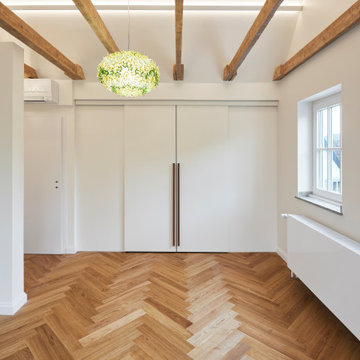
Hochwertiger Dachgeschoss-Umbau in einer Altbauvilla | NRW ===> Einbauschrank: individuell nach den Wünschen der Bauherren geplanter begehbarer Einbauschrank +++ Farbgestaltung mit Farrow & Ball-Farben +++ Foto: Lioba Schneider Architekturfotografie www.liobaschneider.de +++ Architekturbüro: CLAUDIA GROTEGUT ARCHITEKTUR + KONZEPT www.claudia-grotegut.de
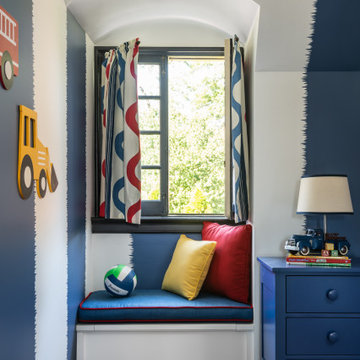
A long-term client was expecting her third child. Alas, this meant that baby number two was getting booted from the coveted nursery as his sister before him had. The most convenient room in the house for the son, was dad’s home office, and dad would be relocated into the garage carriage house.
For the new bedroom, mom requested a bold, colorful space with a truck theme.
The existing office had no door and was located at the end of a long dark hallway that had been painted black by the last homeowners. First order of business was to lighten the hall and create a wall space for functioning doors. The awkward architecture of the room with 3 alcove windows, slanted ceilings and built-in bookcases proved an inconvenient location for furniture placement. We opted to place the bed close the wall so the two-year-old wouldn’t fall out. The solid wood bed and nightstand were constructed in the US and painted in vibrant shades to match the bedding and roman shades. The amazing irregular wall stripes were inherited from the previous homeowner but were also black and proved too dark for a toddler. Both myself and the client loved them and decided to have them re-painted in a daring blue. The daring fabric used on the windows counter- balance the wall stripes.
Window seats and a built-in toy storage were constructed to make use of the alcove windows. Now, the room is not only fun and bright, but functional.

Inspiration pour une grande chambre d'enfant chalet en bois avec un mur beige, un sol en bois brun, un sol jaune et poutres apparentes.
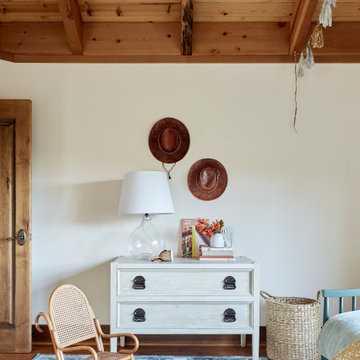
Réalisation d'une chambre d'enfant chalet avec un mur blanc, un sol en bois brun, un sol marron, poutres apparentes, un plafond voûté et un plafond en bois.
Idées déco de chambres d'enfant et de bébé avec un sol en bois brun et poutres apparentes
6


