Trier par :
Budget
Trier par:Populaires du jour
81 - 100 sur 147 photos
1 sur 3
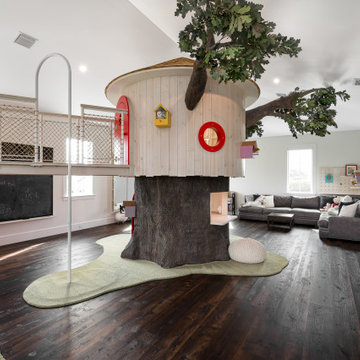
7' diameter tree house with 2 levels, clubhouse with bridge connecting, magnetic chalkboard, drop down art tables, interactive stem pegboard
Idée de décoration pour une grande chambre d'enfant de 4 à 10 ans design avec un mur gris, un sol en bois brun, un sol marron et un plafond voûté.
Idée de décoration pour une grande chambre d'enfant de 4 à 10 ans design avec un mur gris, un sol en bois brun, un sol marron et un plafond voûté.
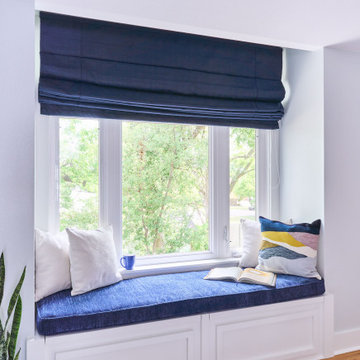
Cette photo montre une chambre d'enfant chic de taille moyenne avec un mur gris, un sol en bois brun et un plafond voûté.
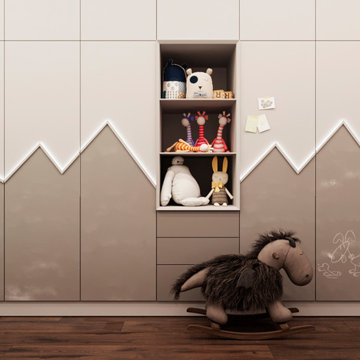
English⬇️ RU⬇️
We began the design of the house, taking into account the client's wishes and the characteristics of the plot. Initially, a house plan was developed, including a home office, 2 bedrooms, 2 bathrooms, a fireplace on the first floor, and an open kitchen-studio. Then we proceeded with the interior design in a Scandinavian style, paying attention to bright and cozy elements.
After completing the design phase, we started the construction of the house, closely monitoring each stage to ensure quality and adherence to deadlines. In the end, a 140-square-meter house was successfully built. Additionally, a pool was created near the house to provide additional comfort for the homeowners.
---------------------
Мы начали проектирование дома, учитывая желания клиента и особенности участка. Сначала был разработан план дома, включая рабочий кабинет, 2 спальни, 2 ванные комнаты, камин на первом этаже и открытую кухню-студию. Затем мы приступили к дизайну интерьера в скандинавском стиле, уделяя внимание ярким и уютным элементам.
После завершения проектирования мы приступили к строительству дома, следя за каждым этапом, чтобы обеспечить качество и соблюдение сроков. В конечном итоге, дом площадью 140 квадратных метров был успешно построен. Кроме того, рядом с домом был создан бассейн, чтобы обеспечить дополнительный комфорт для владельцев дома.
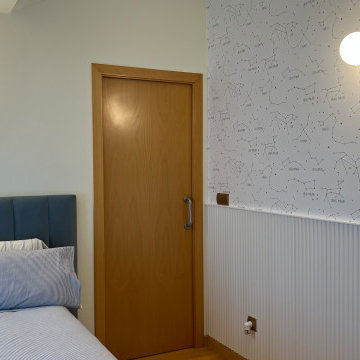
Forrado de pared con molduras de Orac Decor y papel de Caselio y armario lacado en blanco
Inspiration pour une chambre d'enfant de taille moyenne avec un mur blanc, un sol en bois brun, un sol marron, un plafond voûté et du papier peint.
Inspiration pour une chambre d'enfant de taille moyenne avec un mur blanc, un sol en bois brun, un sol marron, un plafond voûté et du papier peint.
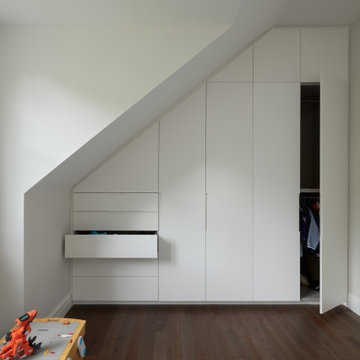
Aménagement d'une grande chambre d'enfant classique avec un mur blanc, un sol en bois brun, un sol marron et un plafond voûté.
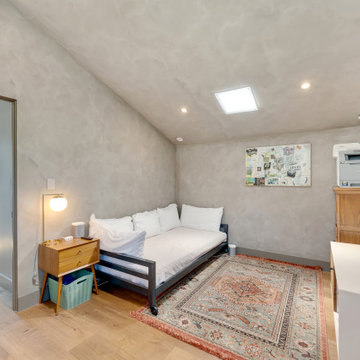
This is a New Construction project where clients with impeccable sense of design created a highly functional, relaxing and beautiful space. This Manhattan beach custom home showcases a modern kitchen and exterior that invites an openness to the Californian indoor/ outdoor lifestyle. We at Lux Builders really enjoy working in our own back yard completing renovations, new builds and remodeling service's for Manhattan beach and all of the South Bay and coastal cities of Los Angeles.
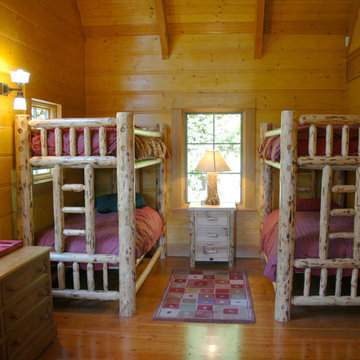
The General Contractor foundation a local log artisan and the Owner commissioned several original pieces of log furniture. Loft overlook barely visible in upper right corner.
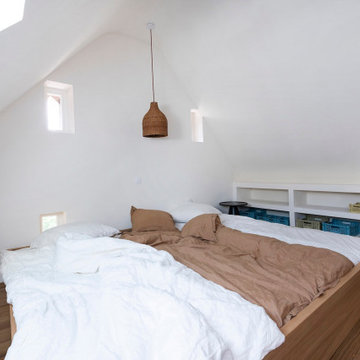
Aménagement d'une chambre d'enfant de 4 à 10 ans campagne avec un mur blanc, un sol en bois brun et un plafond voûté.
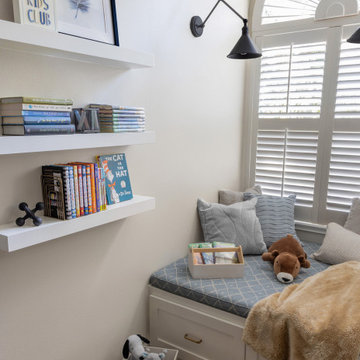
This remodel in the Sugar Land, TX, Sweetwater area was done for a client relocating from California—a Modern refresh to a 30-year-old home they purchased to suit their family’s needs, and we redesigned it to make them feel at home. Reading Nook
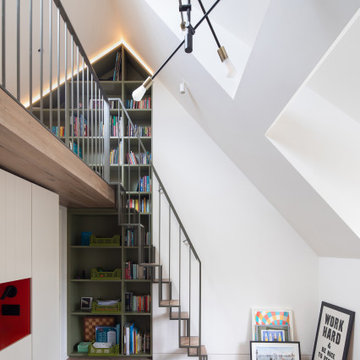
Modern attic teenager's room with a mezzanine adorned with a metal railing. Maximum utilization of small space to create a comprehensive living room with a relaxation area. An inversion of the common solution of placing the relaxation area on the mezzanine was applied. Thus, the room was given a consistently neat appearance, leaving the functional area on top. The built-in composition of cabinets and bookshelves does not additionally take up space. Contrast in the interior colours scheme was applied, focusing attention on visually enlarging the space while drawing attention to clever decorative solutions.The use of velux window allowed for natural daylight to illuminate the interior, supplemented by Astro and LED lighting, emphasizing the shape of the attic.
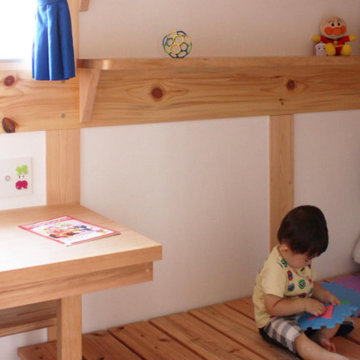
Idée de décoration pour une petite chambre d'enfant de 1 à 3 ans asiatique avec un mur blanc, un sol en bois brun, un sol orange et un plafond voûté.
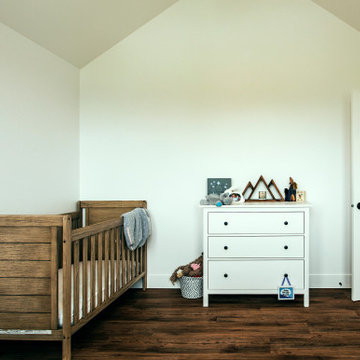
photo by Brice Ferre
Idées déco pour une très grande chambre de bébé moderne avec un sol en bois brun, un sol marron et un plafond voûté.
Idées déco pour une très grande chambre de bébé moderne avec un sol en bois brun, un sol marron et un plafond voûté.
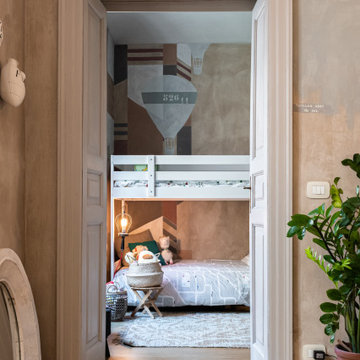
Cette photo montre une petite chambre d'enfant de 4 à 10 ans montagne avec un mur beige, un sol en bois brun, un sol beige et un plafond voûté.
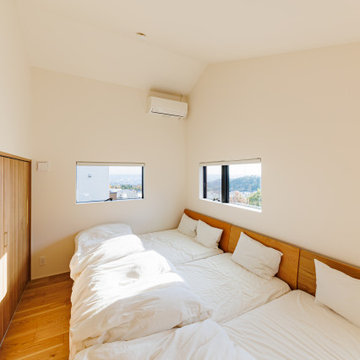
現在は、お子様が小さいこともありご家族の寝室として使用している子供部屋。
お子様が大きくなられたら、子供部屋として使用できるよう、扉やクローゼットも2つ設け仕切れるようなレイアウトに。
Cette photo montre une chambre d'enfant de 4 à 10 ans scandinave de taille moyenne avec un mur blanc, un sol en bois brun, un sol marron, un plafond voûté et du papier peint.
Cette photo montre une chambre d'enfant de 4 à 10 ans scandinave de taille moyenne avec un mur blanc, un sol en bois brun, un sol marron, un plafond voûté et du papier peint.
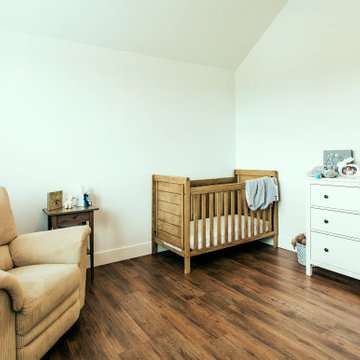
photo by Brice Ferre
Aménagement d'une très grande chambre de bébé moderne avec un sol en bois brun, un sol marron et un plafond voûté.
Aménagement d'une très grande chambre de bébé moderne avec un sol en bois brun, un sol marron et un plafond voûté.
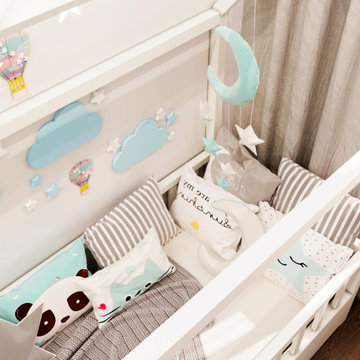
English⬇️ RU⬇️
We began the design of the house, taking into account the client's wishes and the characteristics of the plot. Initially, a house plan was developed, including a home office, 2 bedrooms, 2 bathrooms, a fireplace on the first floor, and an open kitchen-studio. Then we proceeded with the interior design in a Scandinavian style, paying attention to bright and cozy elements.
After completing the design phase, we started the construction of the house, closely monitoring each stage to ensure quality and adherence to deadlines. In the end, a 140-square-meter house was successfully built. Additionally, a pool was created near the house to provide additional comfort for the homeowners.
---------------------
Мы начали проектирование дома, учитывая желания клиента и особенности участка. Сначала был разработан план дома, включая рабочий кабинет, 2 спальни, 2 ванные комнаты, камин на первом этаже и открытую кухню-студию. Затем мы приступили к дизайну интерьера в скандинавском стиле, уделяя внимание ярким и уютным элементам.
После завершения проектирования мы приступили к строительству дома, следя за каждым этапом, чтобы обеспечить качество и соблюдение сроков. В конечном итоге, дом площадью 140 квадратных метров был успешно построен. Кроме того, рядом с домом был создан бассейн, чтобы обеспечить дополнительный комфорт для владельцев дома.
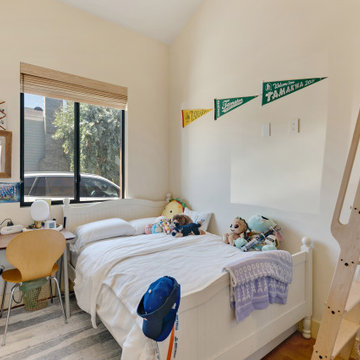
This is a New Construction project where clients with impeccable sense of design created a highly functional, relaxing and beautiful space. This Manhattan beach custom home showcases a modern kitchen and exterior that invites an openness to the Californian indoor/ outdoor lifestyle. We at Lux Builders really enjoy working in our own back yard completing renovations, new builds and remodeling service's for Manhattan beach and all of the South Bay and coastal cities of Los Angeles.
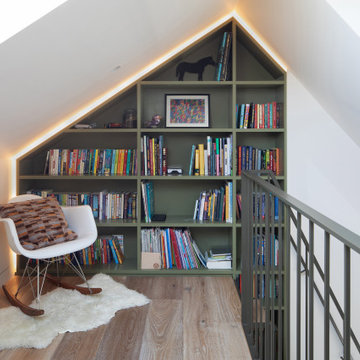
Modern attic teenager's room with a mezzanine adorned with a metal railing. Maximum utilization of small space to create a comprehensive living room with a relaxation area. An inversion of the common solution of placing the relaxation area on the mezzanine was applied. Thus, the room was given a consistently neat appearance, leaving the functional area on top. The built-in composition of cabinets and bookshelves does not additionally take up space. Contrast in the interior colours scheme was applied, focusing attention on visually enlarging the space while drawing attention to clever decorative solutions.The use of velux window allowed for natural daylight to illuminate the interior, supplemented by Astro and LED lighting, emphasizing the shape of the attic.
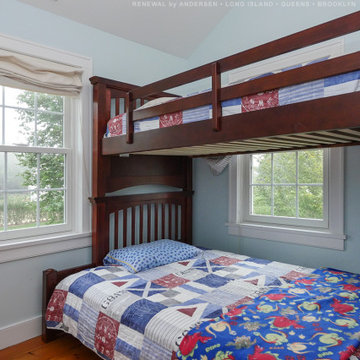
Splendid kids room with two new double hung windows we installed. This fun room with gorgeous bunk wood bunk beds looks terrific with these new white windows with colonial grilles. Get started replacing the windows in your home with Renewal by Andersen of Long Island, Queens and Brooklyn.
. . . . . . . . . .
Now is the perfect time to replace your windows -- Contact Us Today! 844-245-2799
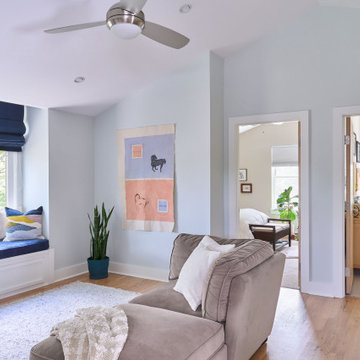
Cette image montre une salle de jeux d'enfant traditionnelle avec un mur gris, un sol en bois brun et un plafond voûté.
Idées déco de chambres d'enfant et de bébé avec un sol en bois brun et un plafond voûté
5

