Trier par :
Budget
Trier par:Populaires du jour
141 - 160 sur 13 577 photos
1 sur 3
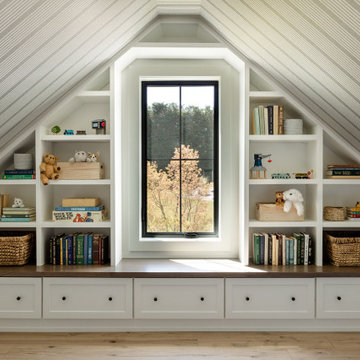
Our Seattle studio designed this stunning 5,000+ square foot Snohomish home to make it comfortable and fun for a wonderful family of six.
On the main level, our clients wanted a mudroom. So we removed an unused hall closet and converted the large full bathroom into a powder room. This allowed for a nice landing space off the garage entrance. We also decided to close off the formal dining room and convert it into a hidden butler's pantry. In the beautiful kitchen, we created a bright, airy, lively vibe with beautiful tones of blue, white, and wood. Elegant backsplash tiles, stunning lighting, and sleek countertops complete the lively atmosphere in this kitchen.
On the second level, we created stunning bedrooms for each member of the family. In the primary bedroom, we used neutral grasscloth wallpaper that adds texture, warmth, and a bit of sophistication to the space creating a relaxing retreat for the couple. We used rustic wood shiplap and deep navy tones to define the boys' rooms, while soft pinks, peaches, and purples were used to make a pretty, idyllic little girls' room.
In the basement, we added a large entertainment area with a show-stopping wet bar, a large plush sectional, and beautifully painted built-ins. We also managed to squeeze in an additional bedroom and a full bathroom to create the perfect retreat for overnight guests.
For the decor, we blended in some farmhouse elements to feel connected to the beautiful Snohomish landscape. We achieved this by using a muted earth-tone color palette, warm wood tones, and modern elements. The home is reminiscent of its spectacular views – tones of blue in the kitchen, primary bathroom, boys' rooms, and basement; eucalyptus green in the kids' flex space; and accents of browns and rust throughout.
---Project designed by interior design studio Kimberlee Marie Interiors. They serve the Seattle metro area including Seattle, Bellevue, Kirkland, Medina, Clyde Hill, and Hunts Point.
For more about Kimberlee Marie Interiors, see here: https://www.kimberleemarie.com/
To learn more about this project, see here:
https://www.kimberleemarie.com/modern-luxury-home-remodel-snohomish
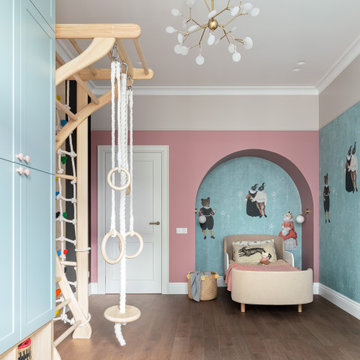
Уютная детская в пастельных тонах со сказочными героями на стенах. Игровая и спальная зоны.
Réalisation d'une chambre de fille de 4 à 10 ans tradition de taille moyenne avec un sol en bois brun et un sol marron.
Réalisation d'une chambre de fille de 4 à 10 ans tradition de taille moyenne avec un sol en bois brun et un sol marron.
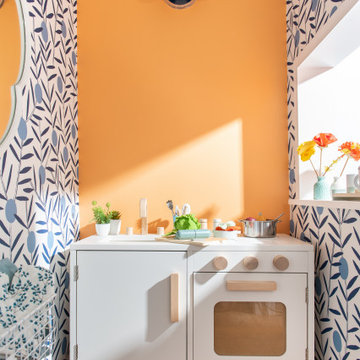
Inside the playhouse built in under the stairs!
Cette photo montre une chambre neutre de 4 à 10 ans tendance de taille moyenne avec un mur multicolore, un sol en bois brun, un sol marron et du papier peint.
Cette photo montre une chambre neutre de 4 à 10 ans tendance de taille moyenne avec un mur multicolore, un sol en bois brun, un sol marron et du papier peint.
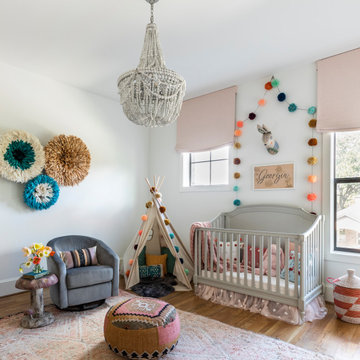
Cette image montre une chambre de bébé traditionnelle avec un mur blanc, un sol en bois brun et un sol marron.
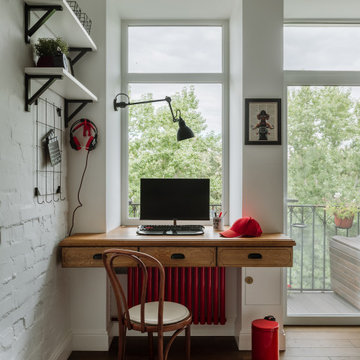
Exemple d'une chambre de garçon tendance avec un bureau, un mur blanc, un sol en bois brun, un sol marron et un mur en parement de brique.
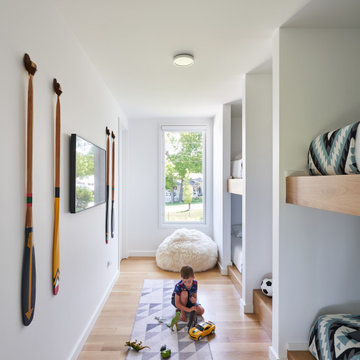
Cette image montre une chambre d'enfant minimaliste de taille moyenne avec un mur blanc et un sol en bois brun.
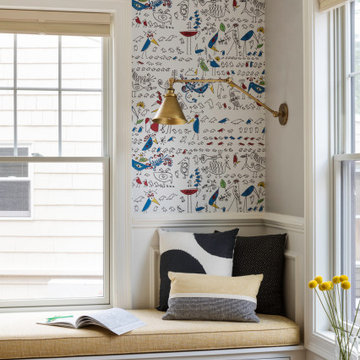
TEAM:
Interior Design: LDa Architecture & Interiors
Builder: Sagamore Select
Photographer: Greg Premru Photography
Cette image montre une petite chambre d'enfant de 4 à 10 ans traditionnelle avec un mur gris, un sol en bois brun et du papier peint.
Cette image montre une petite chambre d'enfant de 4 à 10 ans traditionnelle avec un mur gris, un sol en bois brun et du papier peint.
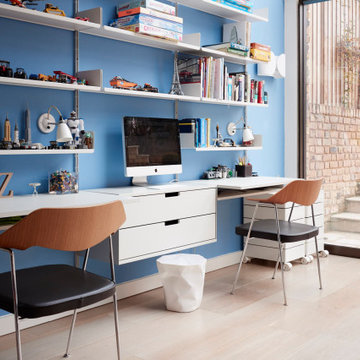
This room comprises a playroom, study area, tv room, and music room all at once. Connected to the garden the children can play in and outside.
This wall with Vitsoe storage system provides a fantastic children's study area.
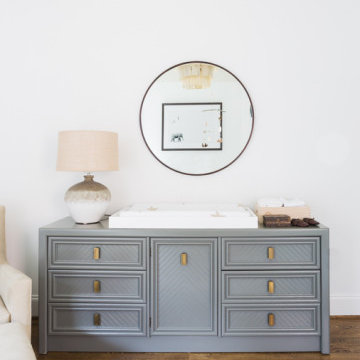
Idées déco pour une chambre de bébé neutre classique avec un mur blanc, un sol en bois brun, un sol marron et un plafond en papier peint.
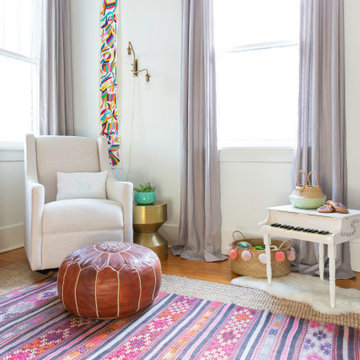
Cette photo montre une chambre d'enfant chic avec un mur blanc, un sol en bois brun et un sol marron.
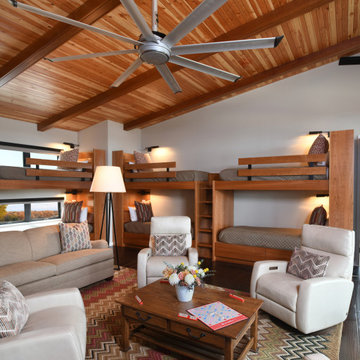
Our client’s desire was to have a country retreat that would be large enough to accommodate their sizable family and groups of friends. This bunk room doubles as a bedroom and game room. Each bunk has its own swinging wall lamp, charging station, and hidden storage in the sloped headboard. Each of the lower bunks have storage underneath. The sofa converts to a queen sleeper. A total of 14 people can be accommodated in this one room.
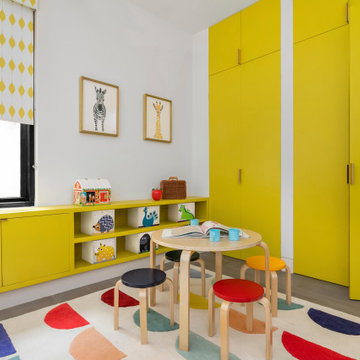
Inspiration pour une chambre d'enfant de 1 à 3 ans design avec un mur blanc, un sol en bois brun et un sol marron.
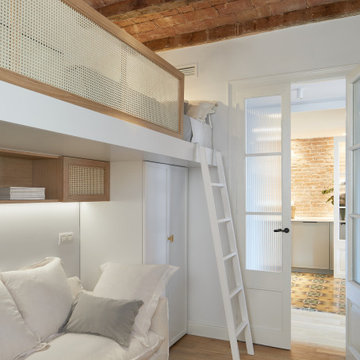
Cette image montre une chambre d'enfant design de taille moyenne avec un mur blanc, un sol en bois brun, un sol beige et un plafond en bois.
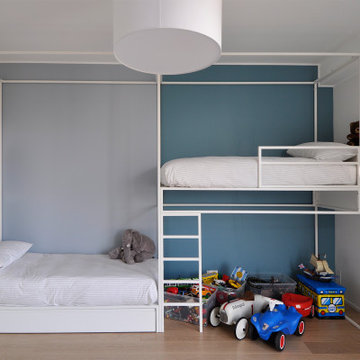
Réalisation d'une chambre d'enfant de 4 à 10 ans design avec un mur bleu, un sol en bois brun et un sol marron.
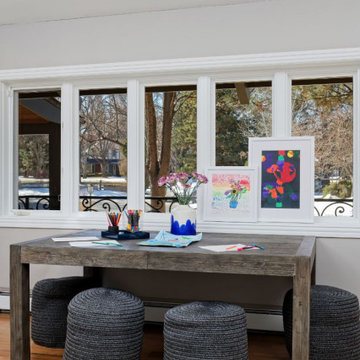
This home features a farmhouse aesthetic with contemporary touches like metal accents and colorful art. Designed by our Denver studio.
---
Project designed by Denver, Colorado interior designer Margarita Bravo. She serves Denver as well as surrounding areas such as Cherry Hills Village, Englewood, Greenwood Village, and Bow Mar.
For more about MARGARITA BRAVO, click here: https://www.margaritabravo.com/
To learn more about this project, click here:
https://www.margaritabravo.com/portfolio/contemporary-farmhouse-denver/

A bunk room adds character to the upstairs of this home while timber framing and pipe railing give it a feel of industrial earthiness.
PrecisionCraft Log & Timber Homes. Image Copyright: Longviews Studios, Inc
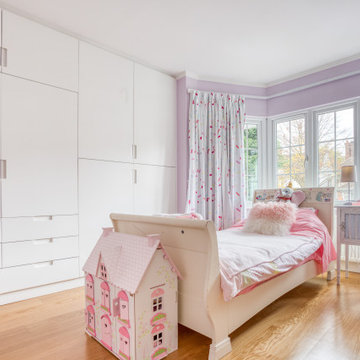
Child's room with bespoke wardroom doors and handles
Réalisation d'une chambre d'enfant de 4 à 10 ans design de taille moyenne avec un mur violet, un sol en bois brun et un sol beige.
Réalisation d'une chambre d'enfant de 4 à 10 ans design de taille moyenne avec un mur violet, un sol en bois brun et un sol beige.
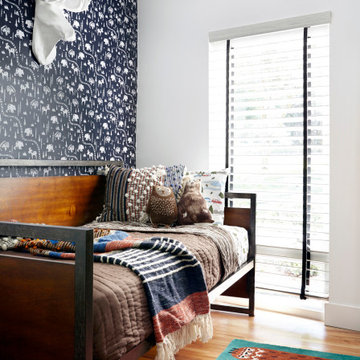
Inspiration pour une chambre d'enfant design avec un mur noir, un sol en bois brun et un sol marron.
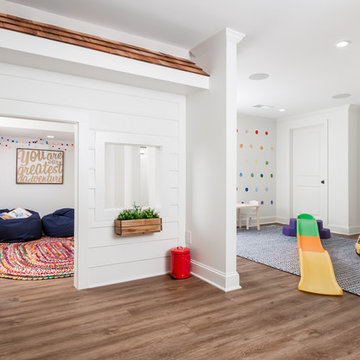
Our clients wanted a space to gather with friends and family for the children to play. There were 13 support posts that we had to work around. The awkward placement of the posts made the design a challenge. We created a floor plan to incorporate the 13 posts into special features including a built in wine fridge, custom shelving, and a playhouse. Now, some of the most challenging issues add character and a custom feel to the space. In addition to the large gathering areas, we finished out a charming powder room with a blue vanity, round mirror and brass fixtures.
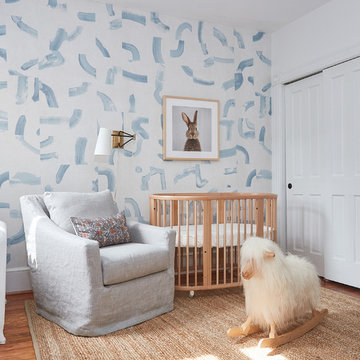
Réalisation d'une chambre de bébé neutre tradition de taille moyenne avec un sol en bois brun et un mur multicolore.
Idées déco de chambres d'enfant et de bébé avec un sol en bois brun et un sol en marbre
8

