Trier par :
Budget
Trier par:Populaires du jour
1 - 20 sur 2 274 photos
1 sur 3
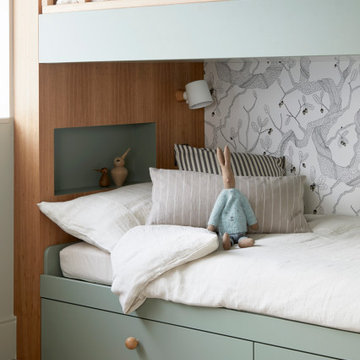
Oak and sage green finishes are paired for this bespoke bunk bed designed for a special little boy. Underbed storage is provided for books and toys and a useful nook and light built in for comfortable bedtimes.
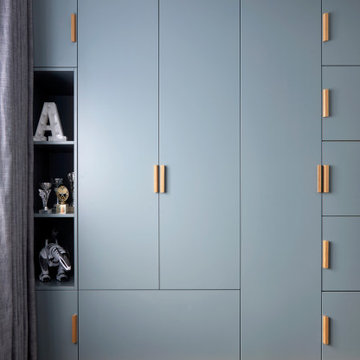
Teen Boys Room, North London
Aménagement d'une chambre d'enfant moderne de taille moyenne avec un mur bleu et un sol en bois brun.
Aménagement d'une chambre d'enfant moderne de taille moyenne avec un mur bleu et un sol en bois brun.

Exemple d'une chambre d'enfant scandinave de taille moyenne avec un mur multicolore, un sol en bois brun et du lambris.
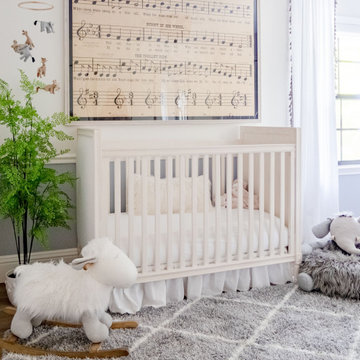
Inspiration pour une chambre de bébé neutre rustique de taille moyenne avec un mur gris, un sol en bois brun et un sol marron.
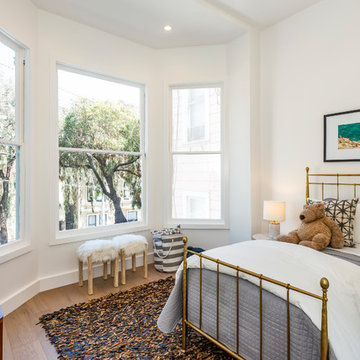
Aménagement d'une chambre d'enfant de 4 à 10 ans contemporaine de taille moyenne avec un mur blanc, un sol en bois brun et un sol marron.
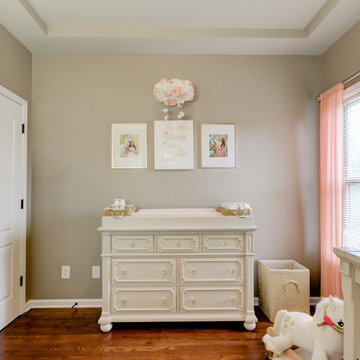
Photo Credit: Knox Shots
Réalisation d'une petite chambre de bébé fille style shabby chic avec un mur gris, un sol en bois brun et un sol marron.
Réalisation d'une petite chambre de bébé fille style shabby chic avec un mur gris, un sol en bois brun et un sol marron.
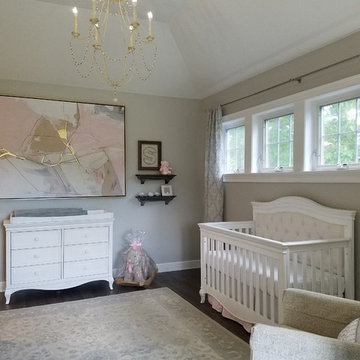
Beautiful baby girl nursery that has a bit of being glam, shabby chic rustic with just a touch of bling. Walls are gray with white trim. Lighting includes a chandelier with sparkle. Furniture includes a changing table, crib, rocking chair and pillow. Walls are decorated with a large abstract painting, shelves and other decorative accessories. Gray hardwood flooring is accented by an area rug. Colors throughout are gray, pink, white, cream, gold.
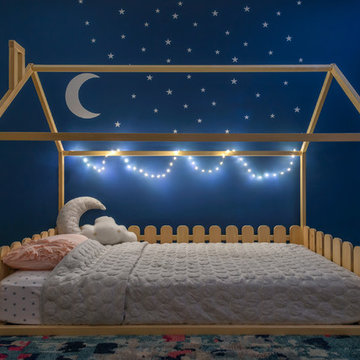
Fun, cheerful little girl's room featuring custom house twin bed frame, bright rug, fun twinkly lights, golden lamp, comfy gray reading chair and custom blue drapes. Photo by Exceptional Frames.
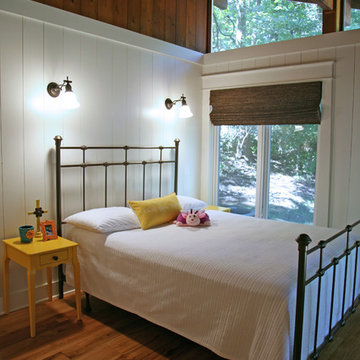
Keeping the wood beams and ceilings, and enhancing them with natural oils was the ticket to success with this older A frame cottage. Painting out the walls was the second ticket. The marriage of materials keeps this cottage cozy and still fresh at the same time.
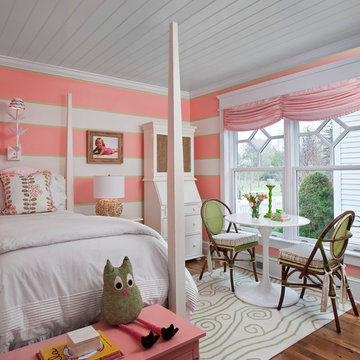
Cette photo montre une chambre d'enfant de 4 à 10 ans bord de mer de taille moyenne avec un sol en bois brun et un mur multicolore.
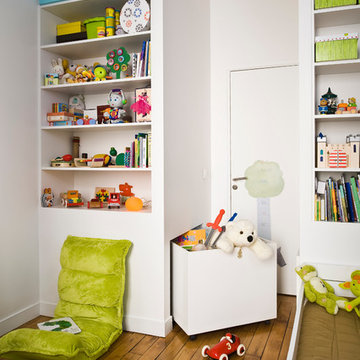
Julien Clapot
Exemple d'une petite chambre neutre de 4 à 10 ans tendance avec un mur blanc, un sol en bois brun et un sol marron.
Exemple d'une petite chambre neutre de 4 à 10 ans tendance avec un mur blanc, un sol en bois brun et un sol marron.
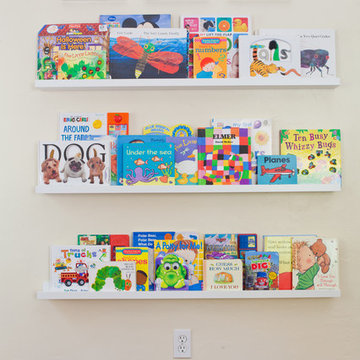
This home showcases a joyful palette with printed upholstery, bright pops of color, and unexpected design elements. It's all about balancing style with functionality as each piece of decor serves an aesthetic and practical purpose.
---
Project designed by Pasadena interior design studio Amy Peltier Interior Design & Home. They serve Pasadena, Bradbury, South Pasadena, San Marino, La Canada Flintridge, Altadena, Monrovia, Sierra Madre, Los Angeles, as well as surrounding areas.
For more about Amy Peltier Interior Design & Home, click here: https://peltierinteriors.com/
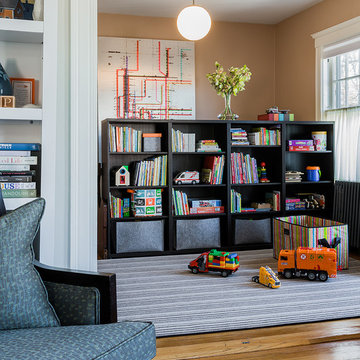
Aménagement d'une chambre d'enfant de 4 à 10 ans victorienne de taille moyenne avec un sol en bois brun et un mur marron.
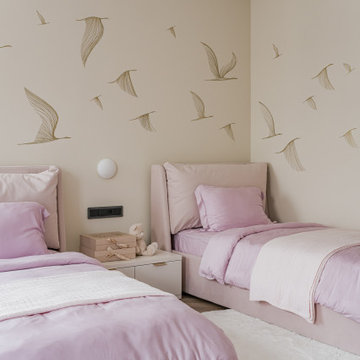
Студия дизайна интерьера D&D design реализовали проект 3х комнатной квартиры площадью 147 м2 в ЖК Александровский сад для семьи с двумя детьми.
За основу дизайна интерьера взят современный стиль с элементами легкой классики в сочетании с лаконичными формами пространства, светлой цветовой гаммой стен, современной европейской мебелью.
Планировочное решение квартиры разделено на 2 функциональные зоны: общественная (кухня-гостиная) и приватная (мастер спальня, детская с отдельным санузлом и игровая комната)
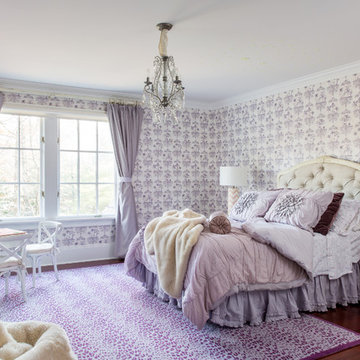
Sean Litchfield
Cette image montre une chambre d'enfant de 4 à 10 ans traditionnelle de taille moyenne avec un mur violet et un sol en bois brun.
Cette image montre une chambre d'enfant de 4 à 10 ans traditionnelle de taille moyenne avec un mur violet et un sol en bois brun.
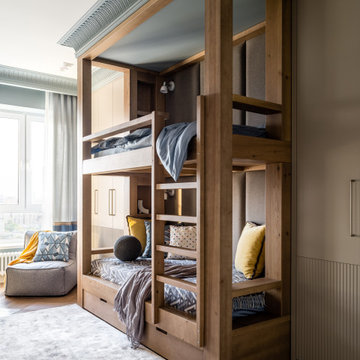
Aménagement d'une chambre d'enfant de 4 à 10 ans classique de taille moyenne avec un mur bleu, un sol en bois brun et un sol beige.
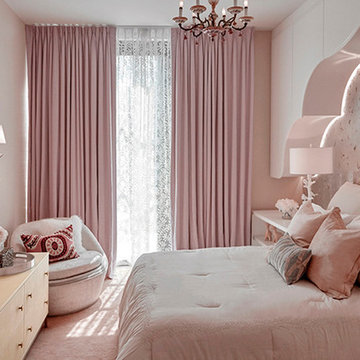
Custom rugs, furnishings, wall coverings and distinctive murals, along with unique architectural millwork, lighting and audio-visual throughout, consolidate the anthology of design ideas, historical references, cultural influences, ancient trades and cutting edge technology.
Approaching each project as a painter, artisan and sculptor, allows Joe Ginsberg to deliver an aesthetic that is guaranteed to remain timeless in our instant age.
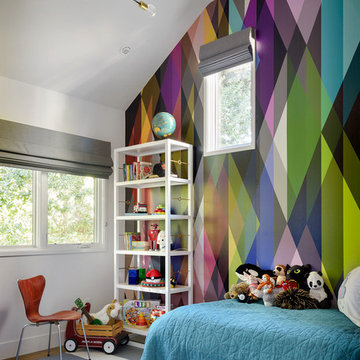
Aaron Leitz
Idées déco pour une chambre neutre contemporaine de taille moyenne avec un sol en bois brun et un mur multicolore.
Idées déco pour une chambre neutre contemporaine de taille moyenne avec un sol en bois brun et un mur multicolore.
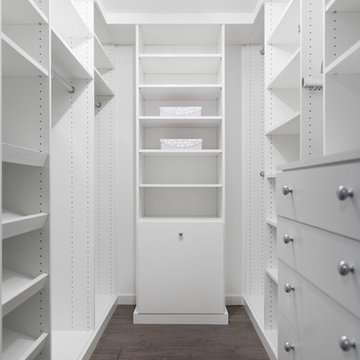
DESIGN BUILD REMODEL | Tween Bedroom Transformation | FOUR POINT DESIGN BUILD INC | Part Twelve
This completely transformed 3,500+ sf family dream home sits atop the gorgeous hills of Calabasas, CA and celebrates the strategic and eclectic merging of contemporary and mid-century modern styles with the earthy touches of a world traveler!
AS SEEN IN Better Homes and Gardens | BEFORE & AFTER | 10 page feature and COVER | Spring 2016
To see more of this fantastic transformation, watch for the launch of our NEW website and blog THE FOUR POINT REPORT, where we celebrate this and other incredible design build journey! Launching September 2016.
Photography by Riley Jamison
#TweenBedroom #remodel #LAinteriordesigner #builder #dreamproject #oneinamillion
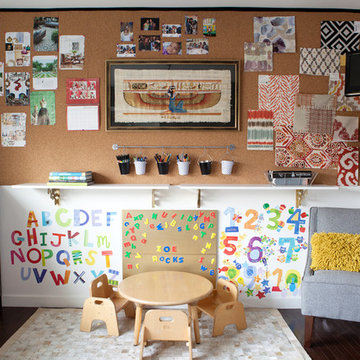
Shared office space and playroom renovation we completed for our client and their kid! A perfect space for mom and dad to read or work that also can also be used by their child to play.
Designed by Joy Street Design serving Oakland, Berkeley, San Francisco, and the whole of the East Bay.
For more about Joy Street Design, click here: https://www.joystreetdesign.com/
Idées déco de chambres d'enfant et de bébé avec un sol en bois brun
1

