Idées déco de chambres d'enfant et de bébé avec un sol en contreplaqué et un sol en ardoise
Trier par :
Budget
Trier par:Populaires du jour
121 - 140 sur 443 photos
1 sur 3
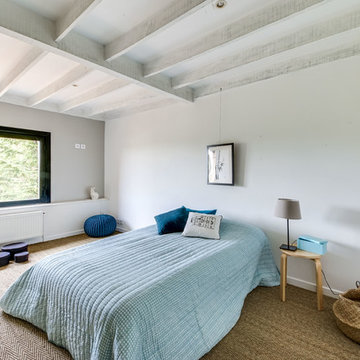
Meero
Idées déco pour une grande chambre d'enfant contemporaine avec un mur blanc, un sol en ardoise et un sol marron.
Idées déco pour une grande chambre d'enfant contemporaine avec un mur blanc, un sol en ardoise et un sol marron.

ロフトベッドに上がるために、ボルタリングを設け、はしごだけではなく、壁を上ることもできます。
Cette image montre une chambre de garçon de 4 à 10 ans minimaliste avec un bureau, un mur blanc et un sol en contreplaqué.
Cette image montre une chambre de garçon de 4 à 10 ans minimaliste avec un bureau, un mur blanc et un sol en contreplaqué.
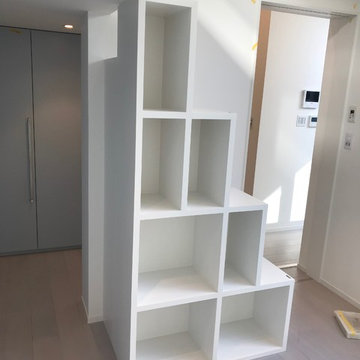
子供室・プレイルーム
Aménagement d'une chambre d'enfant moderne avec un mur blanc, un sol en contreplaqué et un sol gris.
Aménagement d'une chambre d'enfant moderne avec un mur blanc, un sol en contreplaqué et un sol gris.
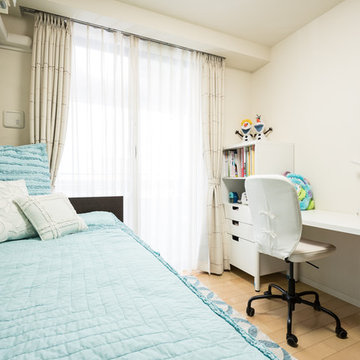
三鷹のM邸
Réalisation d'une chambre d'enfant nordique avec un bureau, un mur blanc, un sol en contreplaqué et un sol beige.
Réalisation d'une chambre d'enfant nordique avec un bureau, un mur blanc, un sol en contreplaqué et un sol beige.
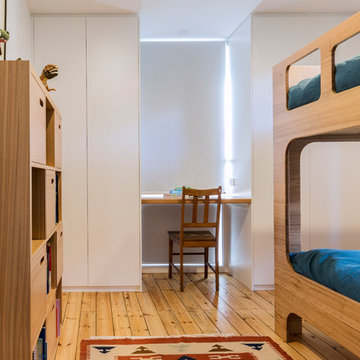
Kerrie Brewer
Exemple d'une petite chambre d'enfant de 4 à 10 ans scandinave avec un mur blanc, un sol en contreplaqué et un sol marron.
Exemple d'une petite chambre d'enfant de 4 à 10 ans scandinave avec un mur blanc, un sol en contreplaqué et un sol marron.
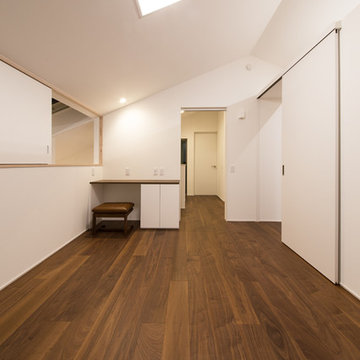
Cette image montre une chambre d'enfant minimaliste avec un mur blanc, un sol en contreplaqué et un sol marron.
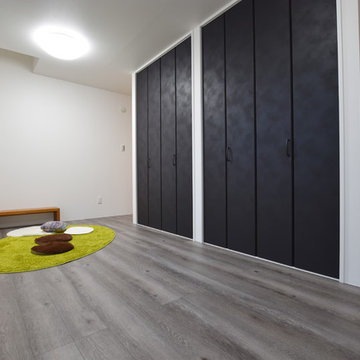
Cette image montre une chambre de bébé neutre minimaliste avec un mur blanc, un sol en contreplaqué et un sol gris.
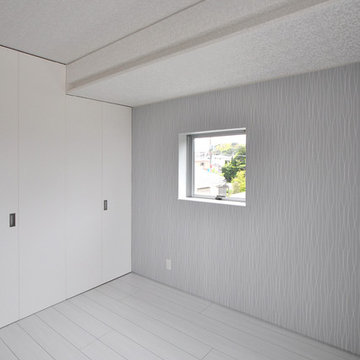
子供室を見る。屋根をかける構成上、天井の一部を下げていますが、それも天井をどう納めるかで一つの違和感も生まれません。壁面における窓の大きさや高さをよりフィットさせる効果を下り天井は発揮しています。
撮影:柴本米一
Idée de décoration pour une chambre d'enfant de 4 à 10 ans minimaliste avec un mur blanc, un sol en contreplaqué et un sol blanc.
Idée de décoration pour une chambre d'enfant de 4 à 10 ans minimaliste avec un mur blanc, un sol en contreplaqué et un sol blanc.
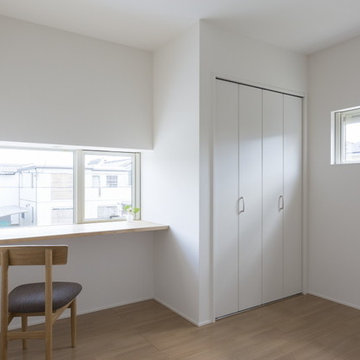
Inspiration pour une chambre de garçon de 1 à 3 ans nordique de taille moyenne avec un bureau, un mur blanc, un sol en contreplaqué et un sol beige.

斜面住宅地に立つ3階建住宅
Cette image montre une chambre d'enfant minimaliste avec un mur beige, un sol en contreplaqué et un sol beige.
Cette image montre une chambre d'enfant minimaliste avec un mur beige, un sol en contreplaqué et un sol beige.
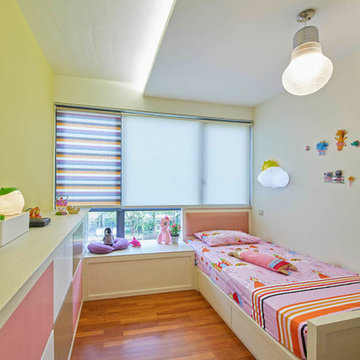
Common bedroom has false ceiling with hidden track lights with hanging light. It also has a custom fitted bed frame finish in matte white wood finish with two part compartment. White wash walls with one portion in canary yellow with high pressure laminated flooring in maple wood finish.
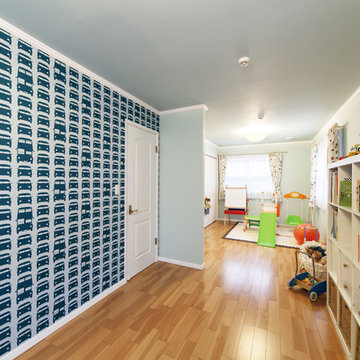
将来2部屋に分けられる子供部屋。
アクセントクスには車柄をチョイス。
Exemple d'une chambre d'enfant chic avec un mur bleu et un sol en contreplaqué.
Exemple d'une chambre d'enfant chic avec un mur bleu et un sol en contreplaqué.
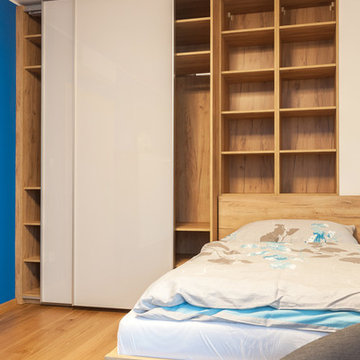
Idées déco pour une chambre d'enfant contemporaine de taille moyenne avec un mur bleu et un sol en contreplaqué.
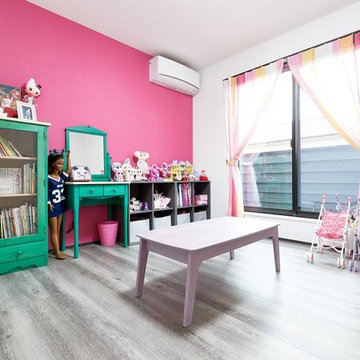
2部屋ある子供部屋は、子どもたちの好きな色をそれぞれ一面に差し込んだ女の子らしい空間に。好きなものだけを詰め込んだおもちゃルームは、2人のお気に入りの場所。外のバルコニーは子供部屋と主寝室をつなぎ、使い勝手と安心感を両立している。
Aménagement d'une chambre d'enfant de 1 à 3 ans avec un mur rose, un sol en contreplaqué et un sol marron.
Aménagement d'une chambre d'enfant de 1 à 3 ans avec un mur rose, un sol en contreplaqué et un sol marron.
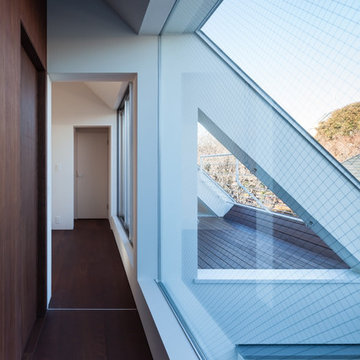
都内の市街地に計画した木造3階建ての住宅。敷地はT字交差点にある。前面道路は交通量がやや多いものの南面・西面には緑豊かな公園があった。まず五角形の敷 地形状にそって廻した外壁と、法規制・周辺とのバランスから導き出した屋根により、最大限に空間を囲い込んだ。このヴォリュームに対して、緑が見える方向にだ け開口を穿ち、さらにこの開口に絡めて外部吹抜けやバルコニーを設け、ヴォリュームの中に空隙を挿入した。これにより、外から見ると開口量が少ない印象だが、内部空間には十分な光が届き、風が流れ、広がりが生まれている。また周辺環境から適度な引きがとれ、中と外のゆるやかな接続が可能となった。
主要用途:住宅
構造:木造
構造設計:間藤構造設計事務所
施工:青
所在地:東京
竣工:2013
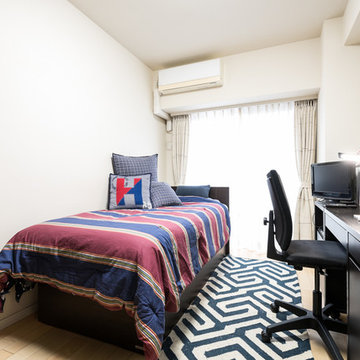
三鷹のM邸
Idées déco pour une chambre d'enfant classique avec un bureau, un mur blanc, un sol en contreplaqué et un sol beige.
Idées déco pour une chambre d'enfant classique avec un bureau, un mur blanc, un sol en contreplaqué et un sol beige.
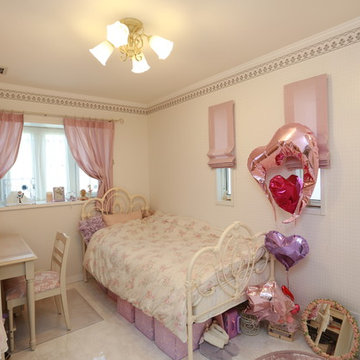
Inspiration pour une grande chambre d'enfant de 4 à 10 ans traditionnelle avec un mur beige, un sol en contreplaqué, un sol beige, un plafond en papier peint et du papier peint.
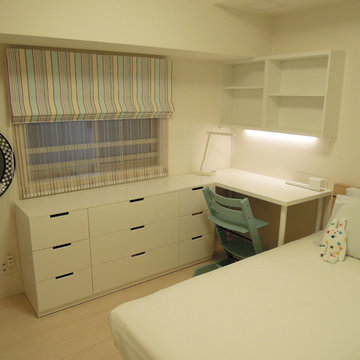
Sさんのお宅は、お嬢さんが2人いらっしゃるのですが、それぞれお名前にちなんだテーマカラーを決めていらっしゃるそう。 とても素敵だなぁと感激しました!
そこで、今回はお嬢さんのテーマカラーであるブルー系で子供部屋をコーディネートさせていただきました。
Exemple d'une chambre de fille de 4 à 10 ans scandinave avec un bureau, un mur blanc, un sol en contreplaqué et un sol beige.
Exemple d'une chambre de fille de 4 à 10 ans scandinave avec un bureau, un mur blanc, un sol en contreplaqué et un sol beige.
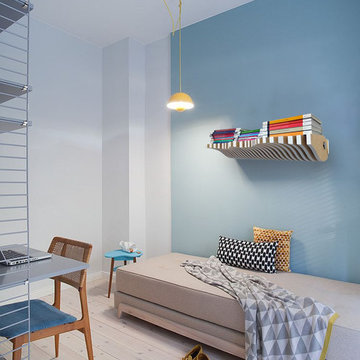
Köllen Bookshelf is a modular shelf design that allows the user to interact with it. This differentiates it from other classic pieces of furniture.
Köllen Bookshelf is a shelf created from the repetition of adaptable pieces in matter of size and shape of the objects on it. Its autonomous structure allows an independent working of each of the strips, so that they can be placed in different positions according to the user’s need. This structure will also allow for it to be a considerably decorative element: it follows a clean structure broken by a curved edge that represents the mountains, in a nod to the piece’s originary region.
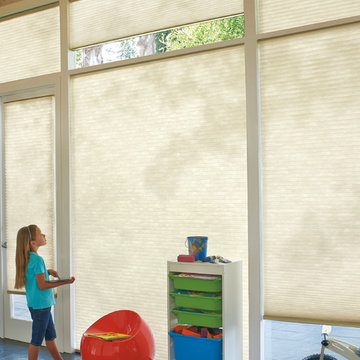
Controls - Motorized window fashions are typically operated by handheld remote controls and wall mounted switches. Our in-house installation technicians can also program your shades to be controlled by an App on your mobile device. Our easy-to-use App enables you to adjust each shade individually or operate multiple shades at once, whether in you're home or remotely from anywhere in the world.
Idées déco de chambres d'enfant et de bébé avec un sol en contreplaqué et un sol en ardoise
7

