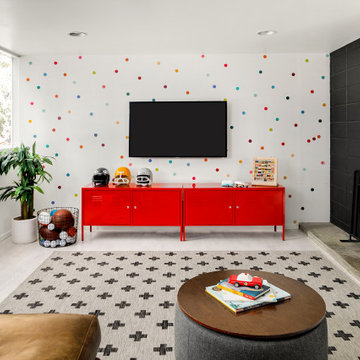Trier par :
Budget
Trier par:Populaires du jour
21 - 40 sur 3 175 photos
1 sur 3

Inspiration pour une chambre d'enfant de 4 à 10 ans traditionnelle en bois de taille moyenne avec un mur blanc, sol en stratifié, un sol gris et un plafond à caissons.
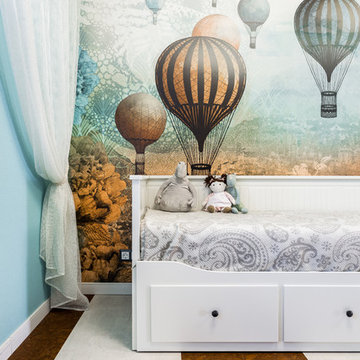
Inspiration pour une grande chambre d'enfant design avec un sol en liège, un sol marron et un mur multicolore.
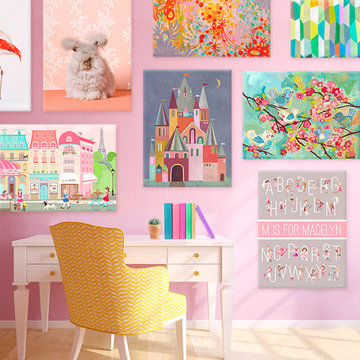
Charming girls room decorating ideas are endless with Oopsy Daisy's vast collection of bright and enriching artwork for kids. Look no further for the largest selection of canvas wall art for girls, night lights, lamps, and growth charts that inspire creativity and fun for your little one.
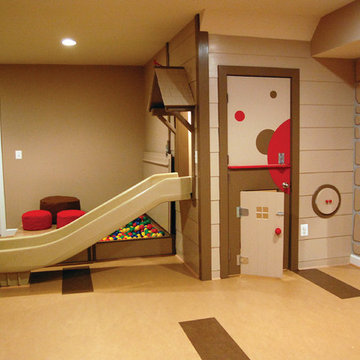
THEME There are two priorities in this
room: Hockey (in this case, Washington
Capitals hockey) and FUN.
FOCUS The room is broken into two
main sections (one for kids and one
for adults); and divided by authentic
hockey boards, complete with yellow
kickplates and half-inch plexiglass. Like
a true hockey arena, the room pays
homage to star players with two fully
autographed team jerseys preserved in
cases, as well as team logos positioned
throughout the room on custom-made
pillows, accessories and the floor.
The back half of the room is made just
for kids. Swings, a dart board, a ball
pit, a stage and a hidden playhouse
under the stairs ensure fun for all.
STORAGE A large storage unit at
the rear of the room makes use of an
odd-shaped nook, adds support and
accommodates large shelves, toys and
boxes. Storage space is cleverly placed
near the ballpit, and will eventually
transition into a full storage area once
the pit is no longer needed. The back
side of the hockey boards hold two
small refrigerators (one for adults and
one for kids), as well as the base for the
audio system.
GROWTH The front half of the room
lasts as long as the family’s love for the
team. The back half of the room grows
with the children, and eventually will
provide a useable, wide open space as
well as storage.
SAFETY A plexiglass wall separates the
two main areas of the room, minimizing
the noise created by kids playing and
hockey fans cheering. It also protects
the big screen TV from balls, pucks and
other play objects that occasionally fly
by. The ballpit door has a double safety
lock to ensure supervised use.

The boys can climb the walls and swing from the ceiling in this playroom designed for indoor activity. When the toys are removed it can easily convert to the party barn with two sets of mahogany double doors that open out onto a patio in the front of the house and a poolside deck on the waterside.
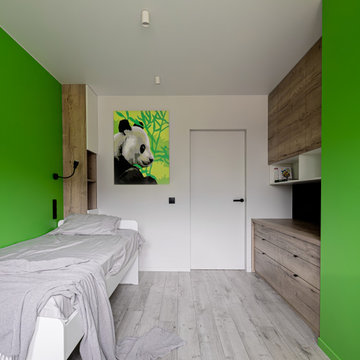
Idées déco pour une petite chambre d'enfant de 4 à 10 ans contemporaine avec un mur vert, sol en stratifié, un sol gris et différents habillages de murs.
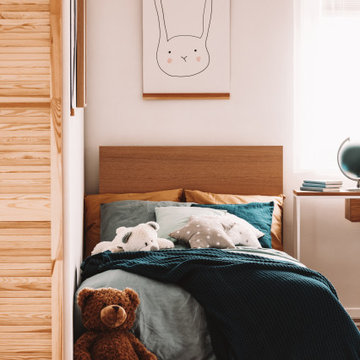
Kids bedroom design.
Idée de décoration pour une chambre d'enfant de 4 à 10 ans design de taille moyenne avec un mur blanc, sol en stratifié et un sol multicolore.
Idée de décoration pour une chambre d'enfant de 4 à 10 ans design de taille moyenne avec un mur blanc, sol en stratifié et un sol multicolore.
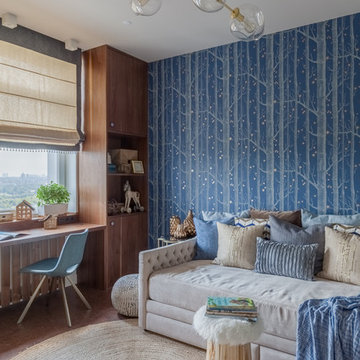
Юрий Гришко
Exemple d'une chambre d'enfant de 4 à 10 ans tendance de taille moyenne avec un mur bleu, un sol en liège et un sol marron.
Exemple d'une chambre d'enfant de 4 à 10 ans tendance de taille moyenne avec un mur bleu, un sol en liège et un sol marron.
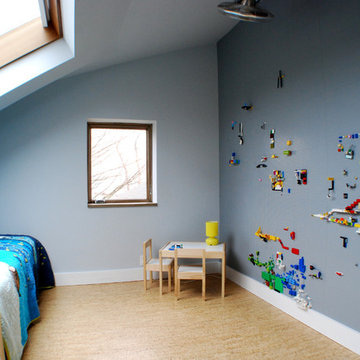
9x30 Design, Architecture, LLP
Idées déco pour une petite chambre d'enfant de 4 à 10 ans moderne avec un mur gris et un sol en liège.
Idées déco pour une petite chambre d'enfant de 4 à 10 ans moderne avec un mur gris et un sol en liège.

Design, Fabrication, Install & Photography By MacLaren Kitchen and Bath
Designer: Mary Skurecki
Wet Bar: Mouser/Centra Cabinetry with full overlay, Reno door/drawer style with Carbide paint. Caesarstone Pebble Quartz Countertops with eased edge detail (By MacLaren).
TV Area: Mouser/Centra Cabinetry with full overlay, Orleans door style with Carbide paint. Shelving, drawers, and wood top to match the cabinetry with custom crown and base moulding.
Guest Room/Bath: Mouser/Centra Cabinetry with flush inset, Reno Style doors with Maple wood in Bedrock Stain. Custom vanity base in Full Overlay, Reno Style Drawer in Matching Maple with Bedrock Stain. Vanity Countertop is Everest Quartzite.
Bench Area: Mouser/Centra Cabinetry with flush inset, Reno Style doors/drawers with Carbide paint. Custom wood top to match base moulding and benches.
Toy Storage Area: Mouser/Centra Cabinetry with full overlay, Reno door style with Carbide paint. Open drawer storage with roll-out trays and custom floating shelves and base moulding.
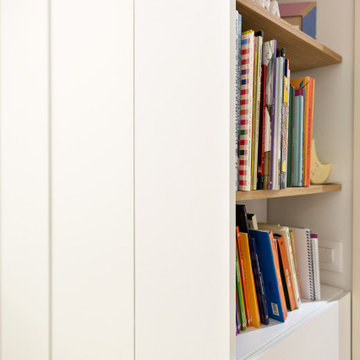
Aménagement d'une chambre d'enfant de 4 à 10 ans contemporaine de taille moyenne avec un mur gris, sol en stratifié et un sol beige.
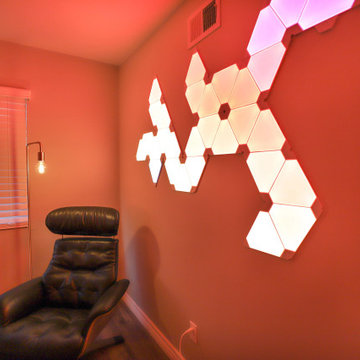
Exemple d'une petite chambre d'enfant moderne avec un mur gris, sol en stratifié et un sol gris.
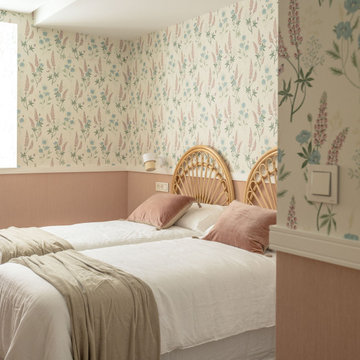
Cette image montre une grande chambre d'enfant traditionnelle avec un mur rose, sol en stratifié, poutres apparentes et du papier peint.
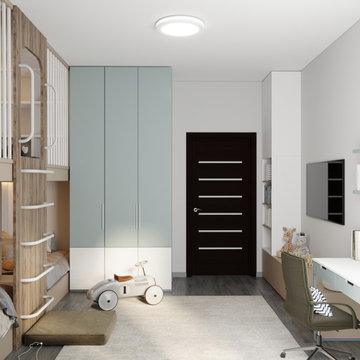
Idée de décoration pour une petite chambre d'enfant de 4 à 10 ans avec un mur blanc, sol en stratifié et un sol gris.
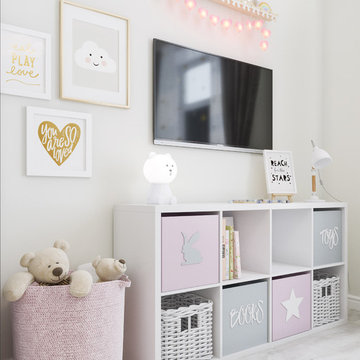
Exemple d'une chambre d'enfant de 4 à 10 ans scandinave de taille moyenne avec un mur blanc, sol en stratifié et un sol gris.
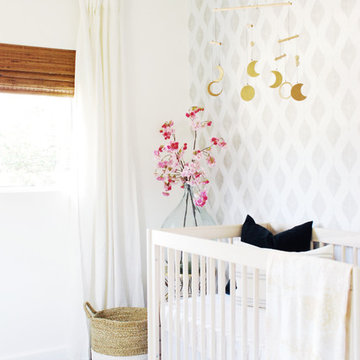
Bright white nursery that will easily transition as the baby grows.
Cette image montre une chambre de bébé neutre traditionnelle avec sol en stratifié, un sol marron et un mur gris.
Cette image montre une chambre de bébé neutre traditionnelle avec sol en stratifié, un sol marron et un mur gris.
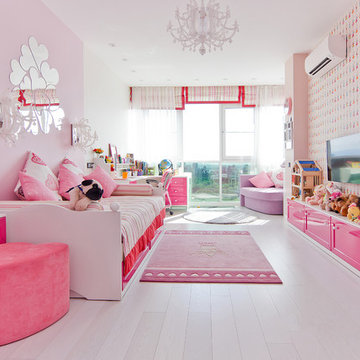
Фадеева Яна
FYineriordesign
Idées déco pour une chambre d'enfant de 4 à 10 ans contemporaine de taille moyenne avec un mur rose, sol en stratifié et un sol blanc.
Idées déco pour une chambre d'enfant de 4 à 10 ans contemporaine de taille moyenne avec un mur rose, sol en stratifié et un sol blanc.
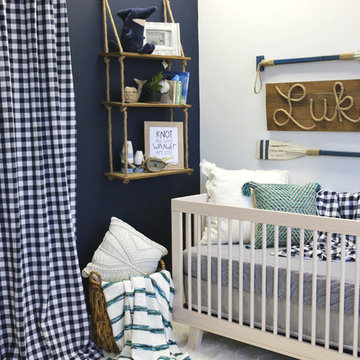
We loved putting together this Nautical Nursery. With a dark Navy Blue painted wall, every piece of artwork pops. We found great pieces at Hobby Lobby and Target to match Caden Lane Brett's navy gingham bedding. The curtains are a must have and really bring the nautical and preppy feel to the room.
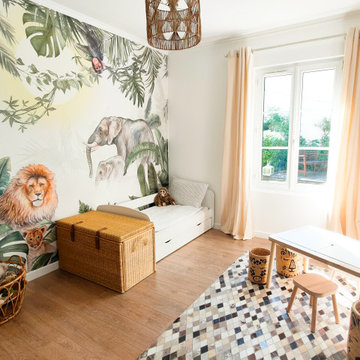
Lors d’un emménagement, les chambres d’enfant sont souvent les premières pièces à refaire. Cela les aide en effet à s’approprier leur nouvelle maison.
Une chambre d’enfant, c’est un lieu qui doit rassurer et aider à faire grandir. De l’inspiration, de l’imagination, et beaucoup d’amour aussi !
J'ai aménagé cette pièce pour un petit garçon qui arrivait dans sa nouvelle maison.
Le papier peint panoramique donne du style et de la profondeur à la pièce.
Il nous transporte dans un bel univers et donne le ton pour le reste de la décoration.
Les espaces sont pratiques et distincts même dans 11m². Il existe 3 zones dans cette chambre : une zone pour dormir, un zone pour créer (bureau) et une zone pour ranger/jouer.
Chaque type de meuble est adapté à un enfant.
Il n’y a pas de zone dressing. Celui-ci est situé à l’extérieur de la chambre.
Des matières naturelles ont été utilisée pour plus de sécurité. Les matières naturelles apportent beaucoup de douceur. Elles respectent la santé de l’enfant.
La peinture est une peinture écologique. Elle rejette un minimum de COV.
Idées déco de chambres d'enfant et de bébé avec un sol en liège et sol en stratifié
2


