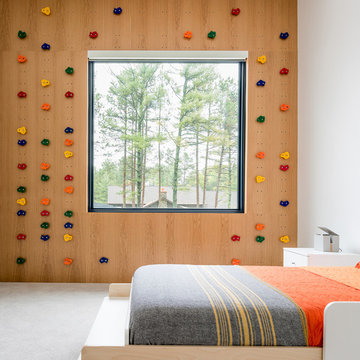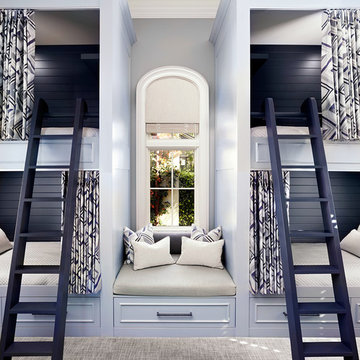Trier par :
Budget
Trier par:Populaires du jour
61 - 80 sur 5 273 photos
1 sur 3

Builder: Falcon Custom Homes
Interior Designer: Mary Burns - Gallery
Photographer: Mike Buck
A perfectly proportioned story and a half cottage, the Farfield is full of traditional details and charm. The front is composed of matching board and batten gables flanking a covered porch featuring square columns with pegged capitols. A tour of the rear façade reveals an asymmetrical elevation with a tall living room gable anchoring the right and a low retractable-screened porch to the left.
Inside, the front foyer opens up to a wide staircase clad in horizontal boards for a more modern feel. To the left, and through a short hall, is a study with private access to the main levels public bathroom. Further back a corridor, framed on one side by the living rooms stone fireplace, connects the master suite to the rest of the house. Entrance to the living room can be gained through a pair of openings flanking the stone fireplace, or via the open concept kitchen/dining room. Neutral grey cabinets featuring a modern take on a recessed panel look, line the perimeter of the kitchen, framing the elongated kitchen island. Twelve leather wrapped chairs provide enough seating for a large family, or gathering of friends. Anchoring the rear of the main level is the screened in porch framed by square columns that match the style of those found at the front porch. Upstairs, there are a total of four separate sleeping chambers. The two bedrooms above the master suite share a bathroom, while the third bedroom to the rear features its own en suite. The fourth is a large bunkroom above the homes two-stall garage large enough to host an abundance of guests.
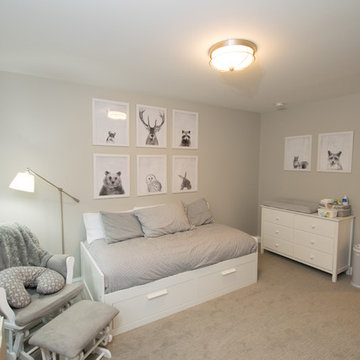
Exemple d'une chambre de bébé neutre craftsman de taille moyenne avec un mur gris, moquette et un sol gris.

The clear-alder scheme in the bunk room, including copious storage, was designed by Shamburger Architectural Group, constructed by Duane Scholz (Scholz Home Works) with independent contractor Lynden Steiner, and milled and refinished by Liberty Wood Products.
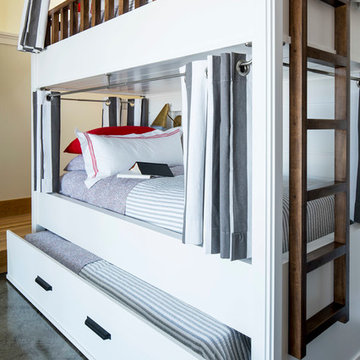
Custom white grommet bunk beds model white gray bedding, a trundle feature and striped curtains. A wooden ladder offers a natural finish to the bedroom decor around shiplap bunk bed trim. Light gray walls in Benjamin Moore Classic Gray compliment the surrounding color theme while red pillows offer a pop of contrast contributing to a nautical vibe. Polished concrete floors add an industrial feature to this open bedroom space.
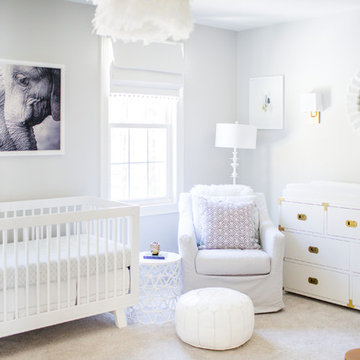
Nursery design and decoration for baby girl. Neutral and stylish.
Photos: August and Iris Photography
Réalisation d'une chambre de bébé fille tradition de taille moyenne avec un mur gris, moquette et un sol gris.
Réalisation d'une chambre de bébé fille tradition de taille moyenne avec un mur gris, moquette et un sol gris.
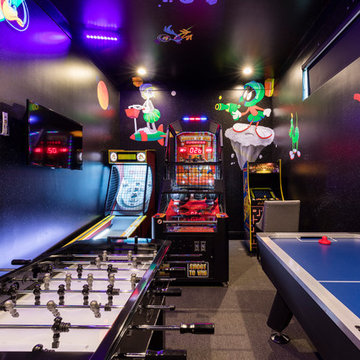
Inspiration pour une chambre d'enfant minimaliste de taille moyenne avec un mur multicolore, moquette et un sol gris.
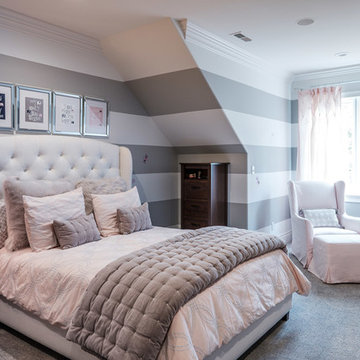
Aménagement d'une chambre d'enfant de 4 à 10 ans classique de taille moyenne avec un mur multicolore, moquette et un sol gris.
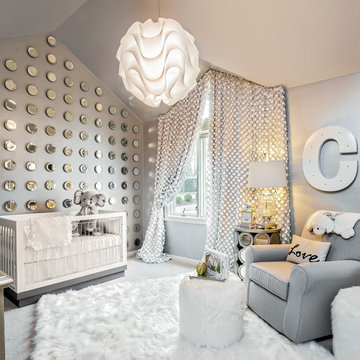
Idée de décoration pour une chambre de bébé neutre tradition avec un mur gris, moquette et un sol gris.
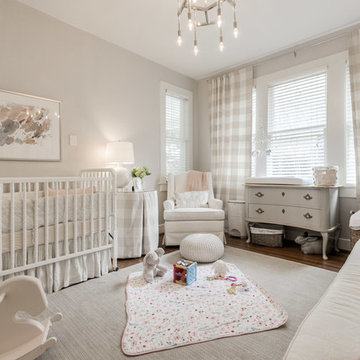
Idées déco pour une chambre de bébé fille campagne avec un mur gris, parquet foncé et un sol gris.
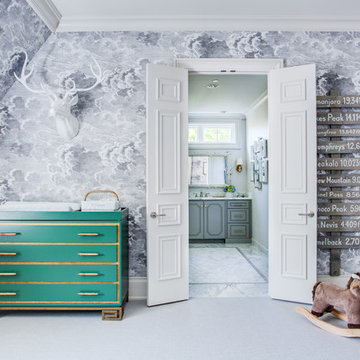
Réalisation d'une chambre de bébé neutre tradition avec un mur gris, moquette et un sol gris.
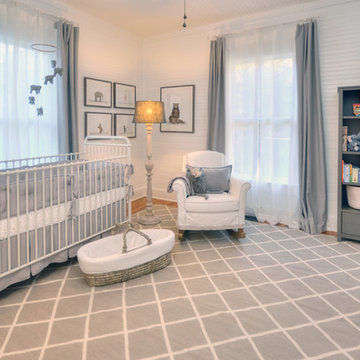
Exemple d'une chambre de bébé neutre nature de taille moyenne avec un mur blanc, un sol en bois brun et un sol gris.
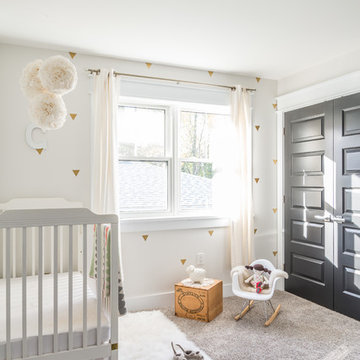
This traditional style two-story family home is situated on the quiet outskirts of Southampton. A minimalist white contemporary kitchen with oversize white subway tiles and marble countertops allows the black walnut floors to pop. The contemporary eat-in kitchen table and antique family-heirloom chairs brings a modern feel to the space. The master suite is complete with marble-look tile flooring and industrial-style pendant lights. Upstairs is the guest bath which features a beautiful floating vanity.
On the main floor the Living room features a black floor to ceiling continental gas fireplace. The overall contemporary feel of the space brings new life to this mid-century home.
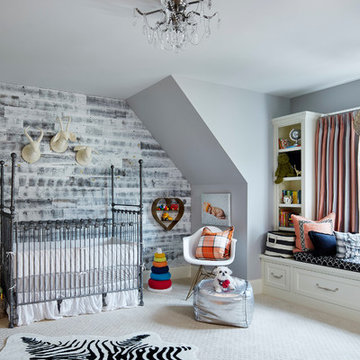
Martha O'Hara Interiors, Interior Design & Photo Styling | Corey Gaffer, Photography
Réalisation d'une chambre de bébé neutre tradition avec un mur gris, moquette et un sol gris.
Réalisation d'une chambre de bébé neutre tradition avec un mur gris, moquette et un sol gris.
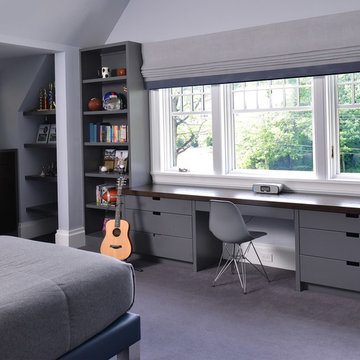
Idée de décoration pour une grande chambre d'enfant minimaliste avec un mur gris, moquette et un sol gris.
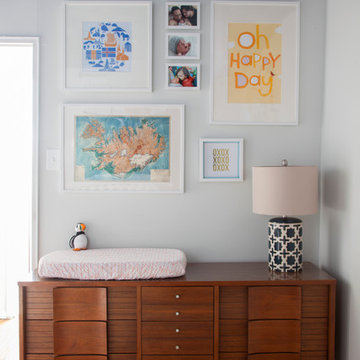
Courtney Apple
Réalisation d'une chambre de bébé neutre tradition avec un mur blanc et un sol orange.
Réalisation d'une chambre de bébé neutre tradition avec un mur blanc et un sol orange.
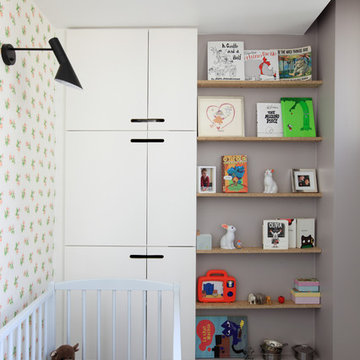
Fabienne Delafraye
Cette image montre une chambre de bébé fille design avec un sol gris.
Cette image montre une chambre de bébé fille design avec un sol gris.
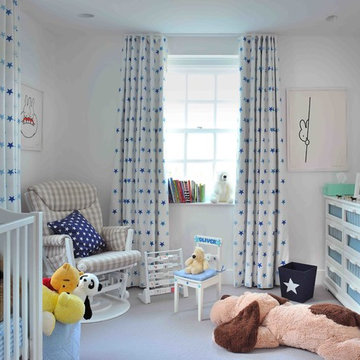
Inspiration pour une chambre de bébé garçon traditionnelle de taille moyenne avec un mur blanc, moquette et un sol gris.
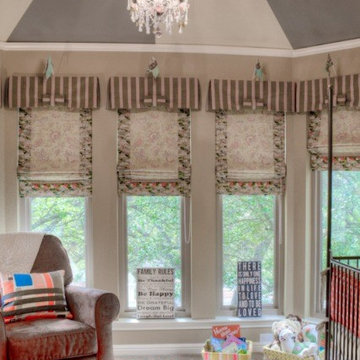
Aménagement d'une chambre de bébé fille éclectique de taille moyenne avec moquette et un sol gris.
Idées déco de chambres d'enfant et de bébé avec un sol gris et un sol orange
4


