Trier par :
Budget
Trier par:Populaires du jour
161 - 180 sur 13 138 photos
1 sur 3
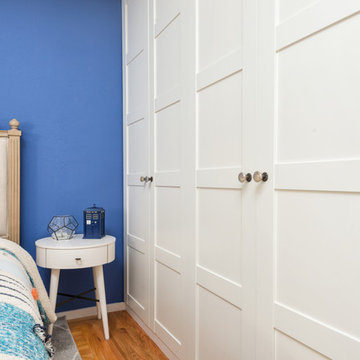
A room fit for an artist featuring a vivid blue accent wall, fun, bohemian-style bedding, warm wooden furniture, cozy reading nook, small corner desk, and custom built-in closet. Photo by Exceptional Frames.
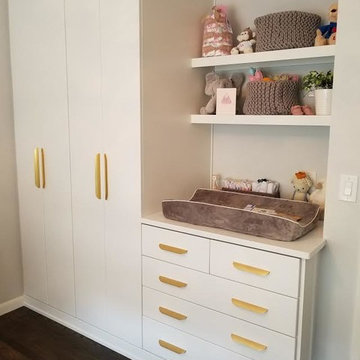
Cette image montre une chambre de bébé neutre design de taille moyenne avec un mur blanc, parquet foncé et un sol marron.
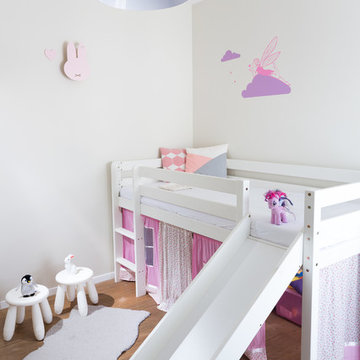
Shai Epstein
Idées déco pour une chambre d'enfant de 1 à 3 ans contemporaine avec un mur beige, un sol en bois brun et un sol marron.
Idées déco pour une chambre d'enfant de 1 à 3 ans contemporaine avec un mur beige, un sol en bois brun et un sol marron.
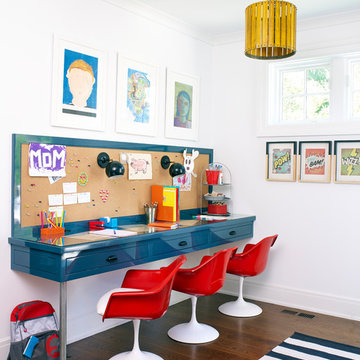
Cette image montre une chambre neutre design avec un bureau, un mur blanc, parquet foncé et un sol marron.
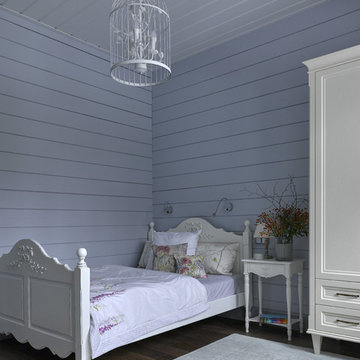
Детская спальня. Кровать изготовлена на заказ в мастерской “ДезВуд”; покрывало, Yves Дelorme; подушки, “Галерея Арбен”. Тумбочка, “Разные штучки”; шкаф по эскизам дизайнера, “Аурум”. Стол, My Little France; стул, Allwooden, Россия. Люстра, Arte Lamp; шторы и карнизы, Decor-Studio; ткань, Nevio Morano. Ковер, Dovlet House.
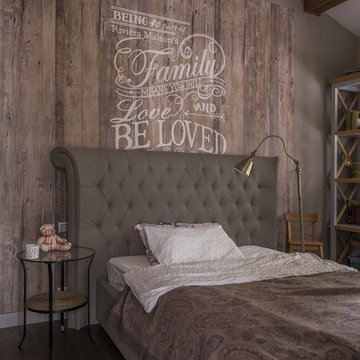
фотограф Дина Александрова
Cette photo montre une chambre d'enfant chic de taille moyenne avec un mur gris, parquet foncé et un sol marron.
Cette photo montre une chambre d'enfant chic de taille moyenne avec un mur gris, parquet foncé et un sol marron.
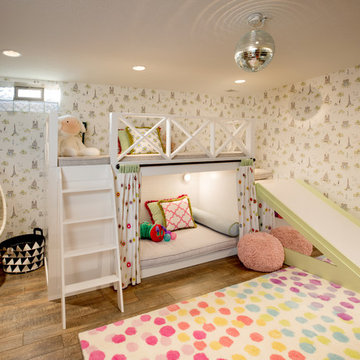
Cette photo montre une chambre d'enfant de 4 à 10 ans chic avec parquet foncé et un sol marron.
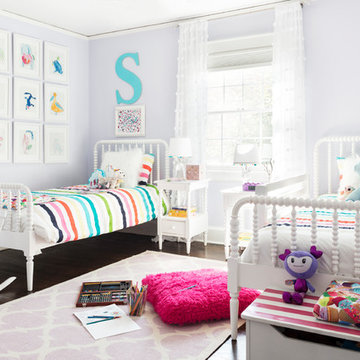
a large happy room, shared by two girls, ages five and seven. The room is painted in Benjamin Moore Lavender Mist. The beds, rug and nightstands are from Land Of Nod. and the artwork was made by the girls themselves.

The Parkgate was designed from the inside out to give homage to the past. It has a welcoming wraparound front porch and, much like its ancestors, a surprising grandeur from floor to floor. The stair opens to a spectacular window with flanking bookcases, making the family space as special as the public areas of the home. The formal living room is separated from the family space, yet reconnected with a unique screened porch ideal for entertaining. The large kitchen, with its built-in curved booth and large dining area to the front of the home, is also ideal for entertaining. The back hall entry is perfect for a large family, with big closets, locker areas, laundry home management room, bath and back stair. The home has a large master suite and two children's rooms on the second floor, with an uncommon third floor boasting two more wonderful bedrooms. The lower level is every family’s dream, boasting a large game room, guest suite, family room and gymnasium with 14-foot ceiling. The main stair is split to give further separation between formal and informal living. The kitchen dining area flanks the foyer, giving it a more traditional feel. Upon entering the home, visitors can see the welcoming kitchen beyond.
Photographer: David Bixel
Builder: DeHann Homes

Exemple d'une chambre d'enfant chic de taille moyenne avec un mur blanc, un sol marron, parquet foncé et un lit mezzanine.
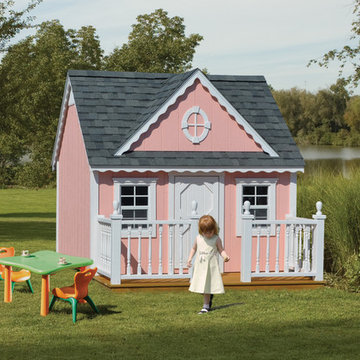
The SmartSiding on this Victorian playhouse is Princess Pink, with soft white accents. The roof has Medium Gray shingles and this model features the optional porch.
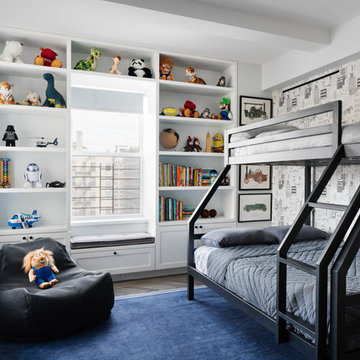
Exemple d'une chambre d'enfant de 4 à 10 ans tendance avec un mur blanc, parquet foncé, un sol marron et un lit superposé.
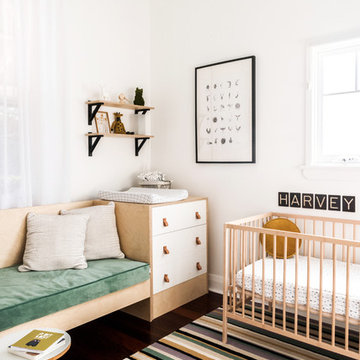
Meghan Plowman
Idée de décoration pour une petite chambre de bébé garçon nordique avec un mur blanc, parquet foncé et un sol marron.
Idée de décoration pour une petite chambre de bébé garçon nordique avec un mur blanc, parquet foncé et un sol marron.
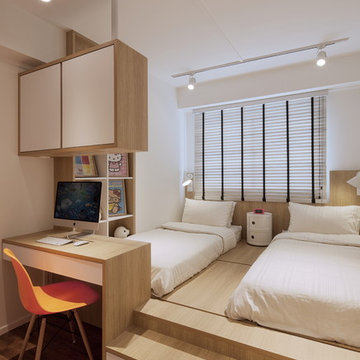
Posh Home
Cette image montre une chambre d'enfant de 4 à 10 ans design avec un mur blanc, un sol en bois brun et un sol marron.
Cette image montre une chambre d'enfant de 4 à 10 ans design avec un mur blanc, un sol en bois brun et un sol marron.
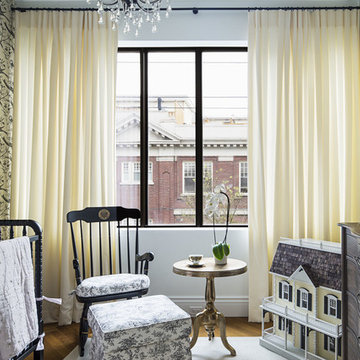
Cette image montre une chambre de bébé fille victorienne avec un mur multicolore, un sol en bois brun et un sol marron.
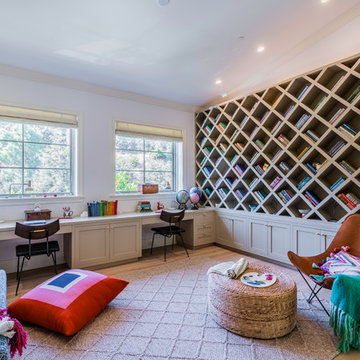
Blake Worthington
Cette image montre une chambre d'enfant traditionnelle avec un bureau, un mur blanc et un sol marron.
Cette image montre une chambre d'enfant traditionnelle avec un bureau, un mur blanc et un sol marron.
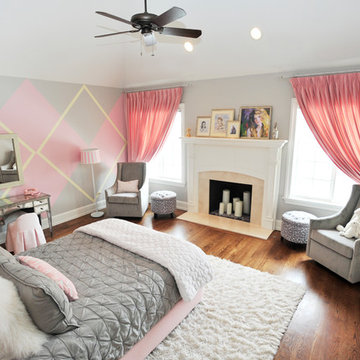
Aménagement d'une chambre d'enfant romantique de taille moyenne avec un mur gris, parquet clair et un sol marron.
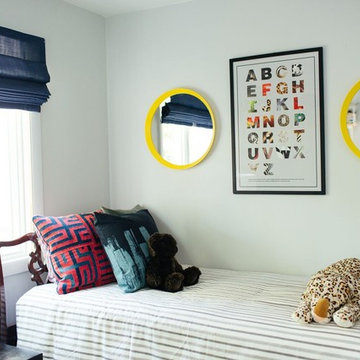
Idée de décoration pour une chambre d'enfant de 4 à 10 ans tradition de taille moyenne avec un mur gris, un sol en bois brun et un sol marron.
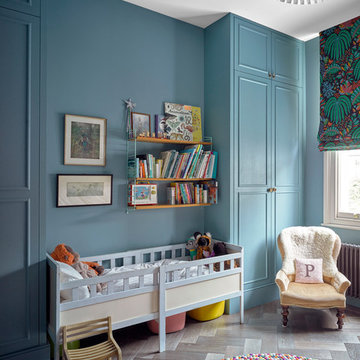
Siobhan Doran
Idée de décoration pour une chambre de bébé neutre tradition de taille moyenne avec un mur bleu, parquet foncé et un sol marron.
Idée de décoration pour une chambre de bébé neutre tradition de taille moyenne avec un mur bleu, parquet foncé et un sol marron.
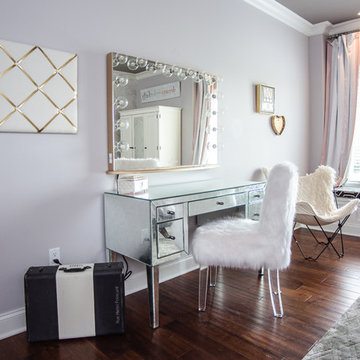
Exemple d'une chambre d'enfant moderne de taille moyenne avec un mur blanc et un sol marron.
Idées déco de chambres d'enfant et de bébé avec un sol marron et un sol orange
9

