Trier par :
Budget
Trier par:Populaires du jour
141 - 160 sur 12 987 photos
1 sur 3
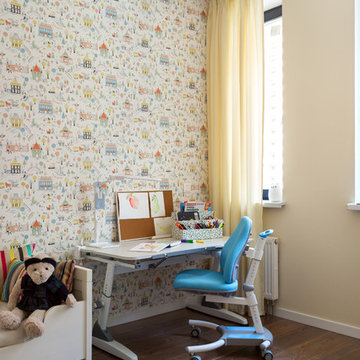
Детская комната для мальчика трех лет
Réalisation d'une petite chambre d'enfant de 1 à 3 ans design avec un mur beige, sol en stratifié et un sol marron.
Réalisation d'une petite chambre d'enfant de 1 à 3 ans design avec un mur beige, sol en stratifié et un sol marron.
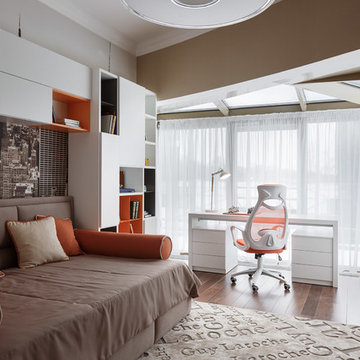
Idée de décoration pour une chambre d'enfant design avec un bureau, un mur beige, un sol en bois brun et un sol marron.
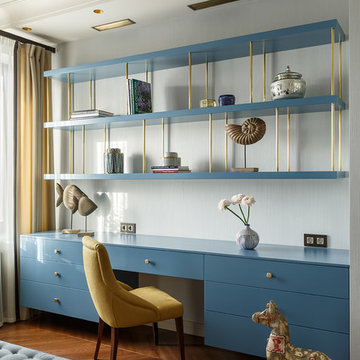
Автор проекта Алена Светлица , фотограф Иван Сорокин
Cette photo montre une chambre d'enfant chic de taille moyenne avec un mur gris, parquet foncé, un sol marron et un bureau.
Cette photo montre une chambre d'enfant chic de taille moyenne avec un mur gris, parquet foncé, un sol marron et un bureau.
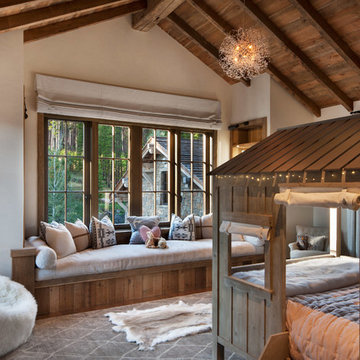
Inspiration pour une chambre d'enfant chalet de taille moyenne avec un mur blanc, un sol en bois brun et un sol marron.
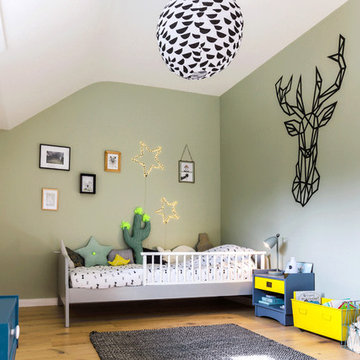
Idée de décoration pour une chambre d'enfant de 1 à 3 ans design de taille moyenne avec un mur vert, parquet clair et un sol marron.
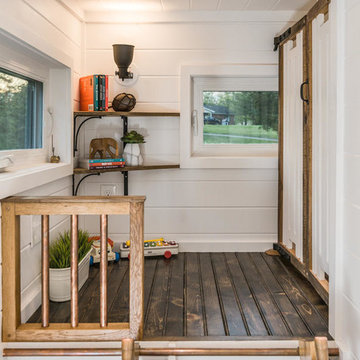
StudioBell
Réalisation d'une chambre d'enfant de 4 à 10 ans urbaine avec un mur blanc, parquet foncé et un sol marron.
Réalisation d'une chambre d'enfant de 4 à 10 ans urbaine avec un mur blanc, parquet foncé et un sol marron.
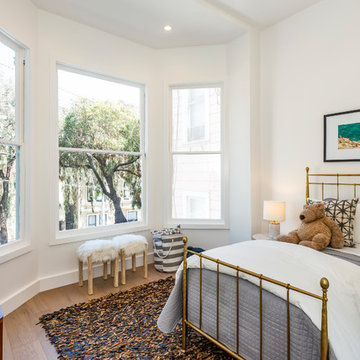
Aménagement d'une chambre d'enfant de 4 à 10 ans contemporaine de taille moyenne avec un mur blanc, un sol en bois brun et un sol marron.
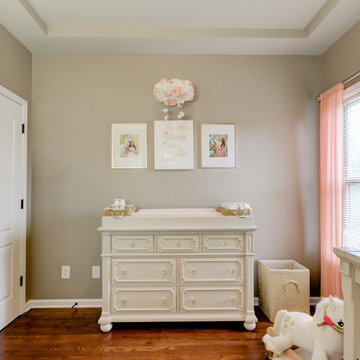
Photo Credit: Knox Shots
Réalisation d'une petite chambre de bébé fille style shabby chic avec un mur gris, un sol en bois brun et un sol marron.
Réalisation d'une petite chambre de bébé fille style shabby chic avec un mur gris, un sol en bois brun et un sol marron.
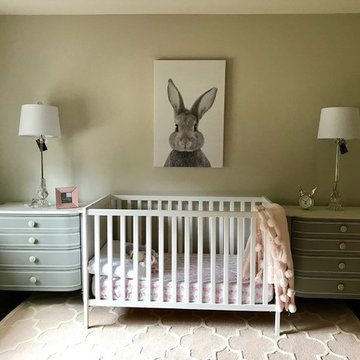
We had so much fun decorating this space. No detail was too small for Nicole and she understood it would not be completed with every detail for a couple of years, but also that taking her time to fill her home with items of quality that reflected her taste and her families needs were the most important issues. As you can see, her family has settled in.
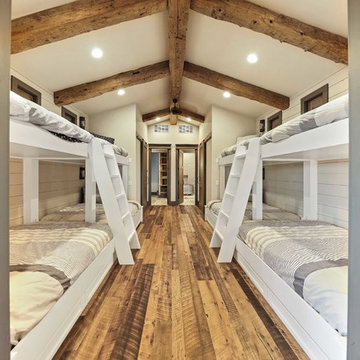
?: Lauren Keller | Luxury Real Estate Services, LLC
Reclaimed Wood Flooring - Sovereign Plank Wood Flooring - https://www.woodco.com/products/sovereign-plank/
Reclaimed Hand Hewn Beams - https://www.woodco.com/products/reclaimed-hand-hewn-beams/
Reclaimed Oak Patina Faced Floors, Skip Planed, Original Saw Marks. Wide Plank Reclaimed Oak Floors, Random Width Reclaimed Flooring.
Reclaimed Beams in Ceiling - Hand Hewn Reclaimed Beams.
Barnwood Paneling & Ceiling - Wheaton Wallboard
Reclaimed Beam Mantel
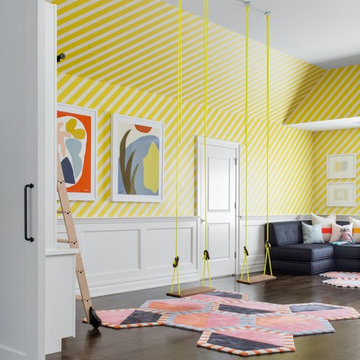
Architecture, Interior Design, Custom Furniture Design, & Art Curation by Chango & Co.
Photography by Raquel Langworthy
See the feature in Domino Magazine
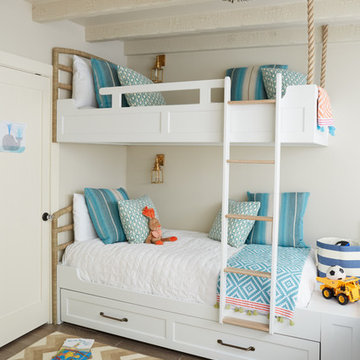
Photo: David Tsay
Styling: Liz Strong
Aménagement d'une chambre d'enfant de 4 à 10 ans bord de mer avec un mur beige, un sol marron et un lit superposé.
Aménagement d'une chambre d'enfant de 4 à 10 ans bord de mer avec un mur beige, un sol marron et un lit superposé.
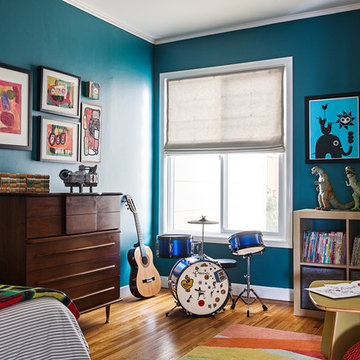
Michele Lee Willson Photography
Aménagement d'une chambre d'enfant classique avec un mur bleu, un sol en bois brun et un sol marron.
Aménagement d'une chambre d'enfant classique avec un mur bleu, un sol en bois brun et un sol marron.
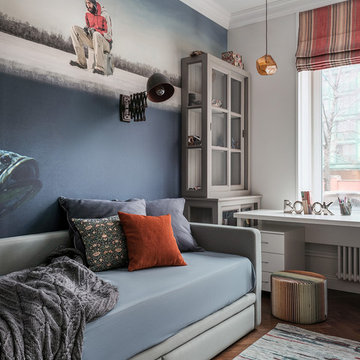
Дизайнеры: Ольга Кондратова, Мария Петрова
Фотограф: Дина Александрова
Cette photo montre une chambre d'enfant chic de taille moyenne avec un sol en bois brun, un mur multicolore et un sol marron.
Cette photo montre une chambre d'enfant chic de taille moyenne avec un sol en bois brun, un mur multicolore et un sol marron.

The Parkgate was designed from the inside out to give homage to the past. It has a welcoming wraparound front porch and, much like its ancestors, a surprising grandeur from floor to floor. The stair opens to a spectacular window with flanking bookcases, making the family space as special as the public areas of the home. The formal living room is separated from the family space, yet reconnected with a unique screened porch ideal for entertaining. The large kitchen, with its built-in curved booth and large dining area to the front of the home, is also ideal for entertaining. The back hall entry is perfect for a large family, with big closets, locker areas, laundry home management room, bath and back stair. The home has a large master suite and two children's rooms on the second floor, with an uncommon third floor boasting two more wonderful bedrooms. The lower level is every family’s dream, boasting a large game room, guest suite, family room and gymnasium with 14-foot ceiling. The main stair is split to give further separation between formal and informal living. The kitchen dining area flanks the foyer, giving it a more traditional feel. Upon entering the home, visitors can see the welcoming kitchen beyond.
Photographer: David Bixel
Builder: DeHann Homes

Exemple d'une chambre d'enfant chic de taille moyenne avec un mur blanc, un sol marron, parquet foncé et un lit mezzanine.
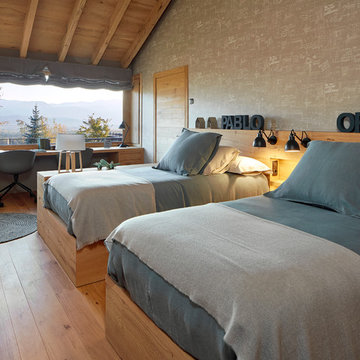
Cette photo montre une grande chambre d'enfant nature avec parquet clair, un mur gris et un sol marron.
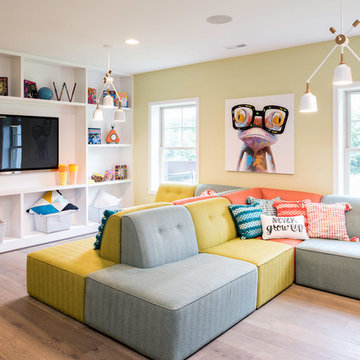
Maxine Schnitzer Photography
Exemple d'une chambre d'enfant de 4 à 10 ans chic avec un mur jaune, un sol en bois brun et un sol marron.
Exemple d'une chambre d'enfant de 4 à 10 ans chic avec un mur jaune, un sol en bois brun et un sol marron.
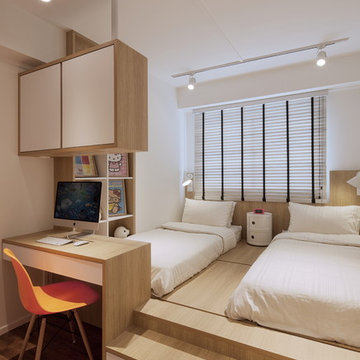
Posh Home
Cette image montre une chambre d'enfant de 4 à 10 ans design avec un mur blanc, un sol en bois brun et un sol marron.
Cette image montre une chambre d'enfant de 4 à 10 ans design avec un mur blanc, un sol en bois brun et un sol marron.
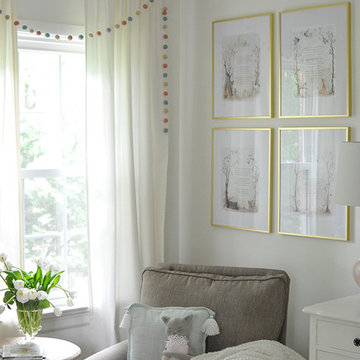
Jennifer Holmes
Cette image montre une chambre de bébé fille traditionnelle avec un mur blanc, parquet foncé et un sol marron.
Cette image montre une chambre de bébé fille traditionnelle avec un mur blanc, parquet foncé et un sol marron.
Idées déco de chambres d'enfant et de bébé avec un sol marron et un sol turquoise
8

