Trier par :
Budget
Trier par:Populaires du jour
1 - 20 sur 446 photos
1 sur 3

The owners of this 1941 cottage, located in the bucolic village of Annisquam, wanted to modernize the home without sacrificing its earthy wood and stone feel. Recognizing that the house had “good bones” and loads of charm, SV Design proposed exterior and interior modifications to improve functionality, and bring the home in line with the owners’ lifestyle. The design vision that evolved was a balance of modern and traditional – a study in contrasts.
Prior to renovation, the dining and breakfast rooms were cut off from one another as well as from the kitchen’s preparation area. SV's architectural team developed a plan to rebuild a new kitchen/dining area within the same footprint. Now the space extends from the dining room, through the spacious and light-filled kitchen with eat-in nook, out to a peaceful and secluded patio.
Interior renovations also included a new stair and balustrade at the entry; a new bathroom, office, and closet for the master suite; and renovations to bathrooms and the family room. The interior color palette was lightened and refreshed throughout. Working in close collaboration with the homeowners, new lighting and plumbing fixtures were selected to add modern accents to the home's traditional charm.
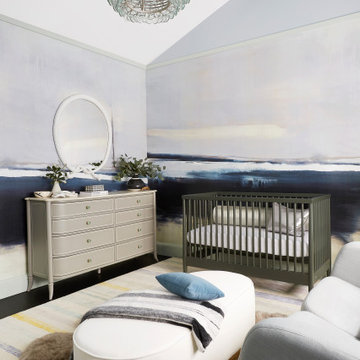
Idées déco pour une grande chambre de bébé garçon classique avec un mur multicolore et un sol noir.
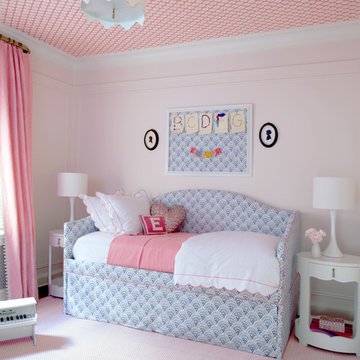
Inspiration pour une chambre d'enfant de 4 à 10 ans traditionnelle avec un mur rose, moquette et un sol rose.
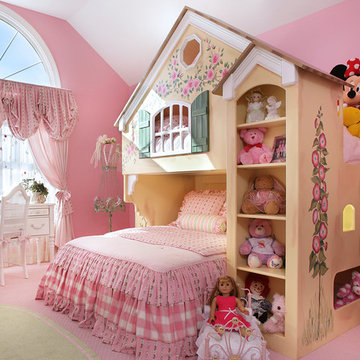
With varying and coordinated patterns and shades of pink, this ultra-feminine bedroom is the perfect refuge for a petite princess. The unique bunk bed offers plenty of storage space for toys and collections while its large size fills the volume of a 12-foot vaulted ceiling, creating a more intimate ambiance. A nature theme flows throughout the room; crisp white paint emphasizes stunning architectural details of the arched window.

Flannel drapes balance the cedar cladding of these four bunks while also providing for privacy.
Idée de décoration pour une grande chambre d'enfant chalet en bois avec un mur beige, un sol en ardoise et un sol noir.
Idée de décoration pour une grande chambre d'enfant chalet en bois avec un mur beige, un sol en ardoise et un sol noir.
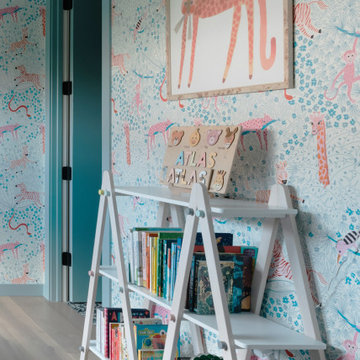
Idées déco pour une grande chambre d'enfant de 4 à 10 ans moderne avec un mur bleu, moquette, un sol rose et du papier peint.
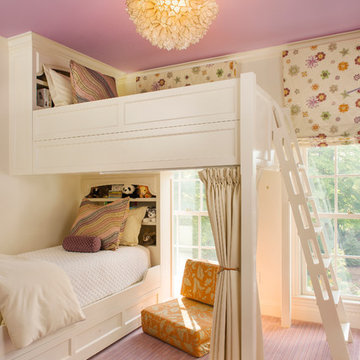
Cette image montre une chambre d'enfant de 4 à 10 ans traditionnelle avec un sol rose et moquette.
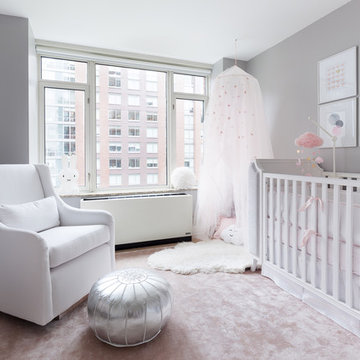
We laid out all of the essentials with maximum function. Once we had a the layout finalized, we started looking for specifics. The color palette we came up with is grounded in neutrals with blush accents to add a touch of baby girl. We always want to maximise function in a room, so all our bigger purchases are gender neutral and convertible so they can be used when our clients have their second baby.
We left plenty of empty space in the middle of the room for the essential tummy time and block building.
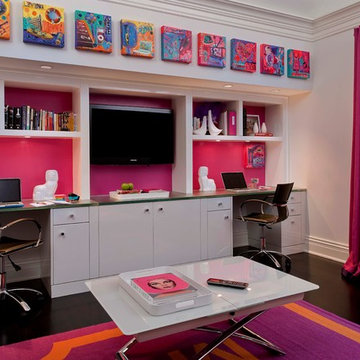
Steven Mueller Architects, LLC is a principle-based architectural firm located in the heart of Greenwich. The firm’s work exemplifies a personal commitment to achieving the finest architectural expression through a cooperative relationship with the client. Each project is designed to enhance the lives of the occupants by developing practical, dynamic and creative solutions. The firm has received recognition for innovative architecture providing for maximum efficiency and the highest quality of service.
Photo: © Jim Fiora Studio LLC
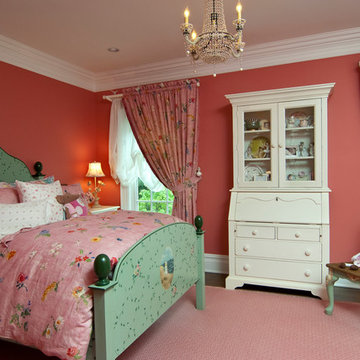
Colorful room designed for a 5-year old, with a bright and shining personality.Photography by Marisa Pellegrini
Idée de décoration pour une chambre d'enfant tradition avec un mur rose et un sol rose.
Idée de décoration pour une chambre d'enfant tradition avec un mur rose et un sol rose.
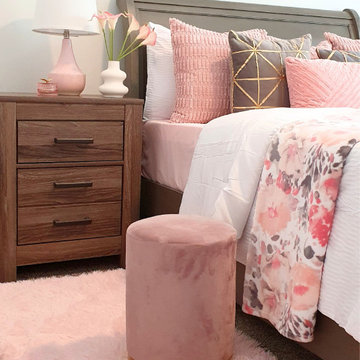
Cette image montre une chambre d'enfant traditionnelle de taille moyenne avec moquette, un sol rose et un plafond voûté.
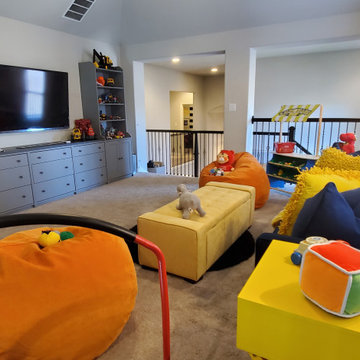
This room was for two adorable little boys, the clients wanted something fun and colorful, with lots of storage. The clients already had a blue sofa that they liked, so we found some fun orange floor lamps, with lemon yellow side tables to go with it. For storage we hacked some IKEA cabinets to build an entertainment center for their TV, with lots of storage below and shelves above for easy access to all of their toys. We used the same cabinets on the back wall for even more storage. Additionally, they have storage in the yellow ottoman. The orange bean bags were also a big hit with the boys, we have been told that they loved it and spend lots of time playing in their new playroom.
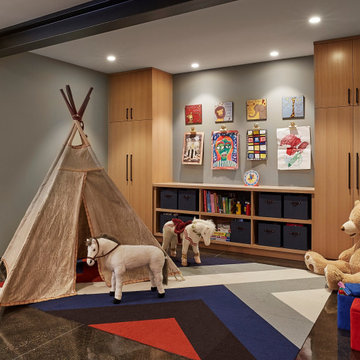
Cette image montre une grande chambre d'enfant minimaliste avec un mur gris et un sol noir.
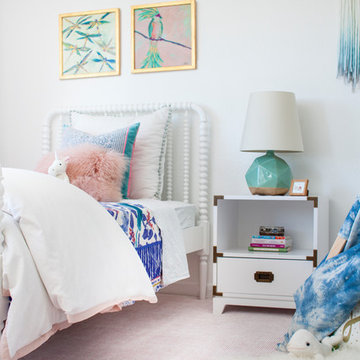
Little girls room with a playful and dreamy palatte
Idées déco pour une chambre d'enfant de 4 à 10 ans classique de taille moyenne avec un mur blanc, moquette et un sol rose.
Idées déco pour une chambre d'enfant de 4 à 10 ans classique de taille moyenne avec un mur blanc, moquette et un sol rose.
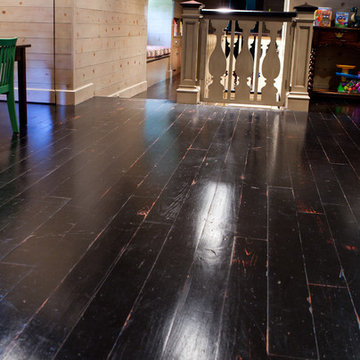
Aménagement d'une chambre d'enfant de 4 à 10 ans classique avec un mur beige, parquet foncé et un sol noir.
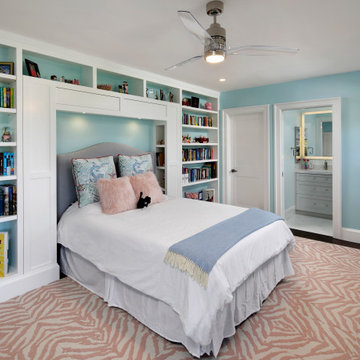
Kids bedroom - daughter's room. Custom designed built-in bookcase to surround bed with hidden shelves and integral lighting. Added an en-suite full bathroom of each kids' bedroom.
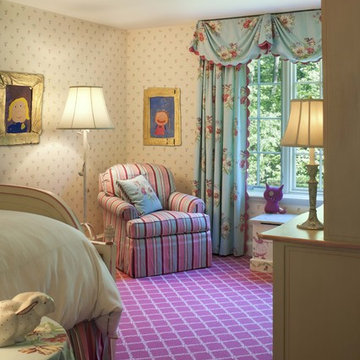
Girls room features custom window treatments, wall paper and patterned chair
Exemple d'une chambre d'enfant de 4 à 10 ans romantique de taille moyenne avec moquette, un sol rose et un mur beige.
Exemple d'une chambre d'enfant de 4 à 10 ans romantique de taille moyenne avec moquette, un sol rose et un mur beige.
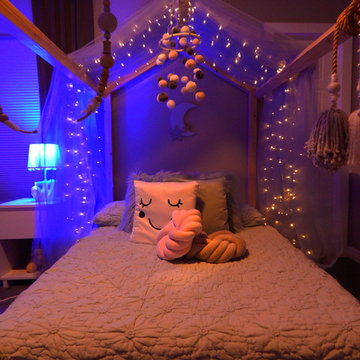
tavera nori
Exemple d'une chambre d'enfant de 4 à 10 ans scandinave de taille moyenne avec un mur vert, un sol en calcaire et un sol noir.
Exemple d'une chambre d'enfant de 4 à 10 ans scandinave de taille moyenne avec un mur vert, un sol en calcaire et un sol noir.
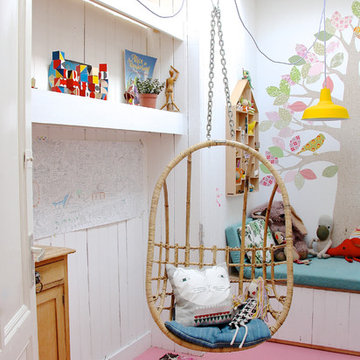
Photo: Holly Marder © 2013 Houzz
Exemple d'une chambre d'enfant scandinave avec un mur blanc, parquet peint et un sol rose.
Exemple d'une chambre d'enfant scandinave avec un mur blanc, parquet peint et un sol rose.
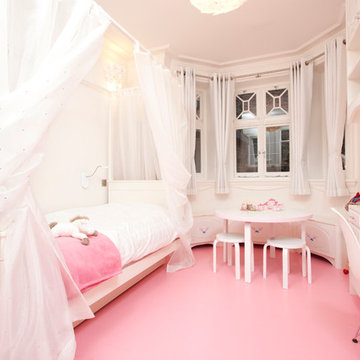
Feng Shui inspired tones, maccassar ebony, Bisazza mosaic and even a silk hand painted princess’ bedroom were all utilised to create this elegant home.
Idées déco de chambres d'enfant et de bébé avec un sol noir et un sol rose
1

