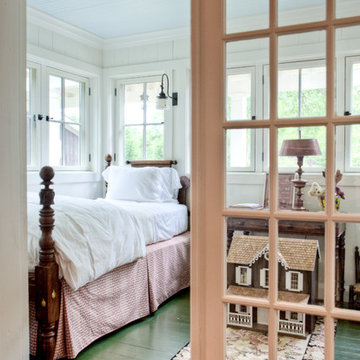Trier par :
Budget
Trier par:Populaires du jour
41 - 60 sur 432 photos
1 sur 3
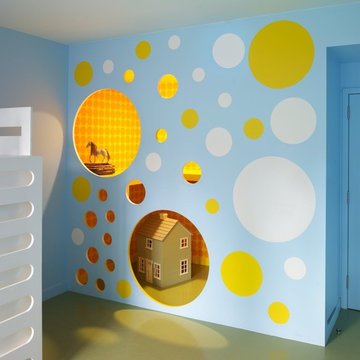
A closet was renovated into a playhouse for two sisters.
Photography by Annie Schlechter
Exemple d'une salle de jeux d'enfant éclectique avec un sol vert et un mur multicolore.
Exemple d'une salle de jeux d'enfant éclectique avec un sol vert et un mur multicolore.
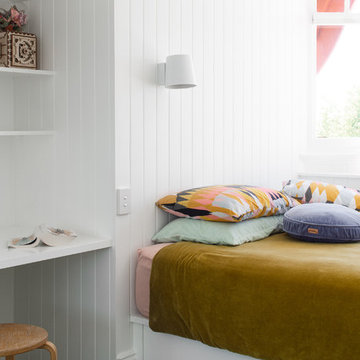
The project was the result of a highly collaborative design process between the client and architect. This collaboration led to a design outcome which prioritised light, expanding volumes and increasing connectivity both within the home and out to the garden.
Within the complex original plan, rational solutions were found to make sense of late twentieth century extensions and underutilised spaces. Compartmentalised spaces have been reprogrammed to allow for generous open plan living. A series of internal voids were used to promote social connection across and between floors, while introducing new light into the depths of the home.
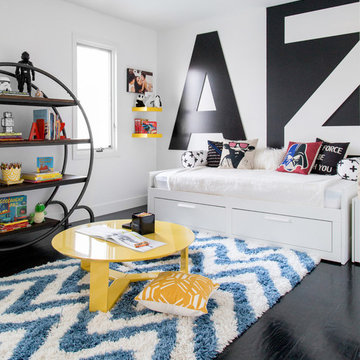
Raquel Langworthy
Cette image montre une chambre d'enfant de 4 à 10 ans design avec un mur blanc et un sol noir.
Cette image montre une chambre d'enfant de 4 à 10 ans design avec un mur blanc et un sol noir.
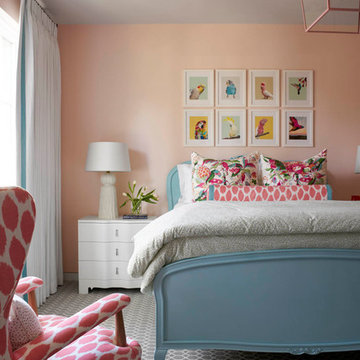
Aménagement d'une chambre d'enfant classique avec un mur rose, moquette et un sol vert.
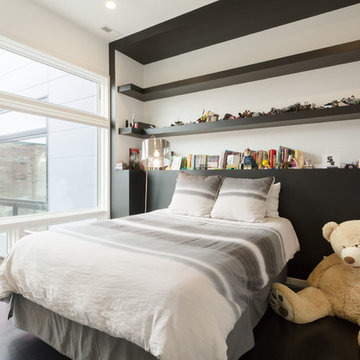
Inspiration pour une chambre de garçon design de taille moyenne avec parquet foncé, un sol noir et un mur blanc.
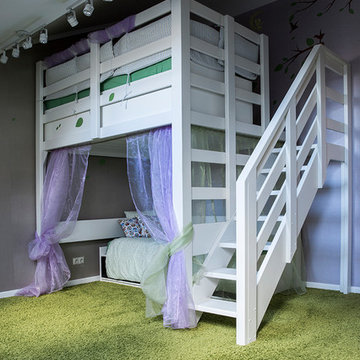
Таунхаус общей площадью 350 кв.м. в Московской области - просторный и светлый дом для комфортной жизни семьи с двумя детьми, в котором есть место семейным традициям. И в котором, в то же время, для каждого члена семьи и гостя этого дома найдется свой уединенный уголок.
Архитектор-дизайнер Алена Николаева
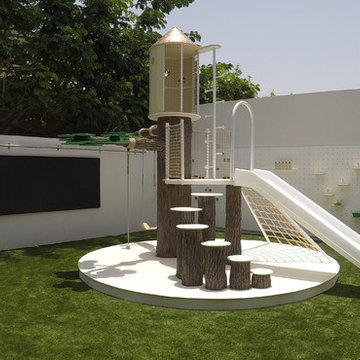
Oasis in the Desert
You can find a whole lot of fun ready for the kids in this fun contemporary play-yard in the dessert.
Theme:
The overall theme of the play-yard is a blend of creative and active outdoor play that blends with the contemporary styling of this beautiful home.
Focus:
The overall focus for the design of this amazing play-yard was to provide this family with an outdoor space that would foster an active and creative playtime for their children of various ages. The visual focus of this space is the 15-foot tree placed in the middle of the turf yard. This fantastic structure beacons the children to climb the mini stumps and enjoy the slide or swing happily from the branches all the while creating a touch of whimsical nature not typically found in the desert.
Surrounding the tree the play-yard offers an array of activities for these lucky children from the chalkboard walls to create amazing pictures to the custom ball wall to practice their skills, the custom myWall system provides endless options for the kids and parents to keep the space exciting and new. Rock holds easily clip into the wall offering ever changing climbing routes, custom water toys and games can also be adapted to the wall to fit the fun of the day.
Storage:
The myWall system offers various storage options including shelving, closed cases or hanging baskets all of which can be moved to alternate locations on the wall as the homeowners want to customize the play-yard.
Growth:
The myWall system is built to grow with the users whether it is with changing taste, updating design or growing children, all the accessories can be moved or replaced while leaving the main frame in place. The materials used throughout the space were chosen for their durability and ability to withstand the harsh conditions for many years. The tree also includes 3 levels of swings offering children of varied ages the chance to swing from the branches.
Safety:
Safety is of critical concern with any play-yard and a space in the harsh conditions of the desert presented specific concerns which were addressed with light colored materials to reflect the sun and reduce heat buildup and stainless steel hardware was used to avoid rusting. The myWall accessories all use a locking mechanism which allows for easy adjustments but also securely locks the pieces into place once set. The flooring in the treehouse was also textured to eliminate skidding.
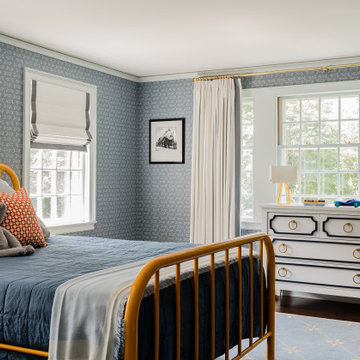
Summary of Scope: gut renovation/reconfiguration of kitchen, coffee bar, mudroom, powder room, 2 kids baths, guest bath, master bath and dressing room, kids study and playroom, study/office, laundry room, restoration of windows, adding wallpapers and window treatments
Background/description: The house was built in 1908, my clients are only the 3rd owners of the house. The prior owner lived there from 1940s until she died at age of 98! The old home had loads of character and charm but was in pretty bad condition and desperately needed updates. The clients purchased the home a few years ago and did some work before they moved in (roof, HVAC, electrical) but decided to live in the house for a 6 months or so before embarking on the next renovation phase. I had worked with the clients previously on the wife's office space and a few projects in a previous home including the nursery design for their first child so they reached out when they were ready to start thinking about the interior renovations. The goal was to respect and enhance the historic architecture of the home but make the spaces more functional for this couple with two small kids. Clients were open to color and some more bold/unexpected design choices. The design style is updated traditional with some eclectic elements. An early design decision was to incorporate a dark colored french range which would be the focal point of the kitchen and to do dark high gloss lacquered cabinets in the adjacent coffee bar, and we ultimately went with dark green.
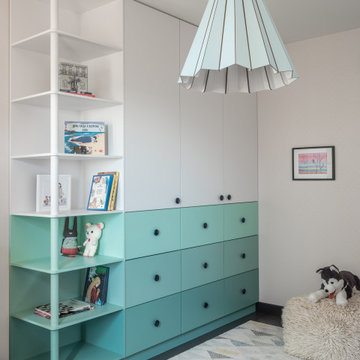
Дизайнер интерьера - Татьяна Архипова, фото - Михаил Лоскутов
Aménagement d'une chambre d'enfant de 4 à 10 ans contemporaine de taille moyenne avec un mur gris, sol en stratifié et un sol noir.
Aménagement d'une chambre d'enfant de 4 à 10 ans contemporaine de taille moyenne avec un mur gris, sol en stratifié et un sol noir.
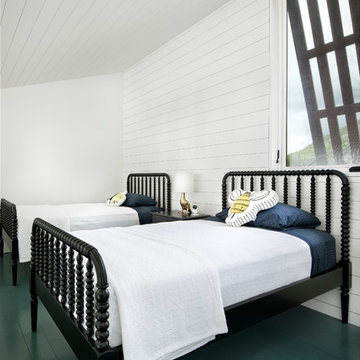
Loft for sleeping.
Photo by Paul Finkel
Exemple d'une chambre d'enfant de 4 à 10 ans nature avec un mur blanc, parquet peint et un sol vert.
Exemple d'une chambre d'enfant de 4 à 10 ans nature avec un mur blanc, parquet peint et un sol vert.
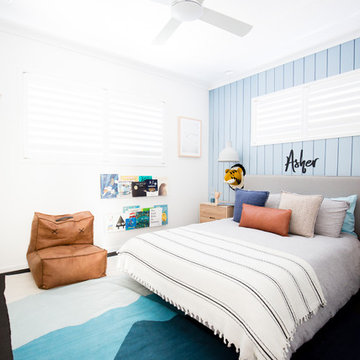
Renovation Project
Design - DCM Building Design
Builder - Koncept Construction
Cette photo montre une chambre d'enfant de 4 à 10 ans tendance avec un mur bleu, moquette et un sol noir.
Cette photo montre une chambre d'enfant de 4 à 10 ans tendance avec un mur bleu, moquette et un sol noir.
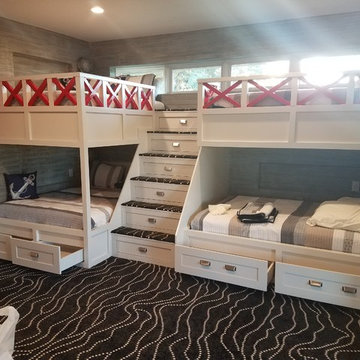
Custom made bunk bed to house extended family and friends.
Idée de décoration pour une grande chambre d'enfant marine avec un mur multicolore, moquette et un sol noir.
Idée de décoration pour une grande chambre d'enfant marine avec un mur multicolore, moquette et un sol noir.
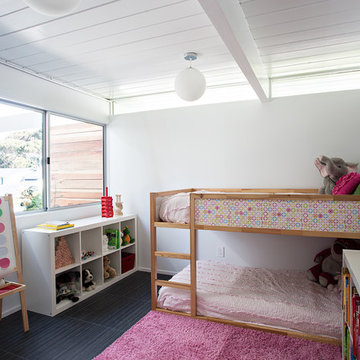
Mariko Reed
Aménagement d'une chambre d'enfant rétro avec un mur blanc, un sol noir et un lit mezzanine.
Aménagement d'une chambre d'enfant rétro avec un mur blanc, un sol noir et un lit mezzanine.
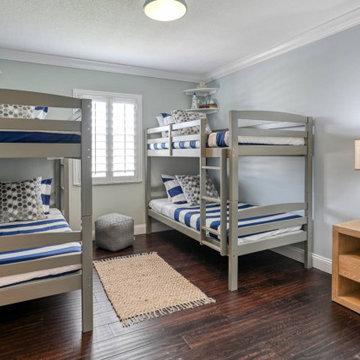
Ocean inspired room with beautiful shades of blue and grey. The small touches of wood makes the space organic and cozy.
Idées déco pour une chambre d'enfant de 4 à 10 ans de taille moyenne avec un mur beige, parquet foncé et un sol noir.
Idées déco pour une chambre d'enfant de 4 à 10 ans de taille moyenne avec un mur beige, parquet foncé et un sol noir.
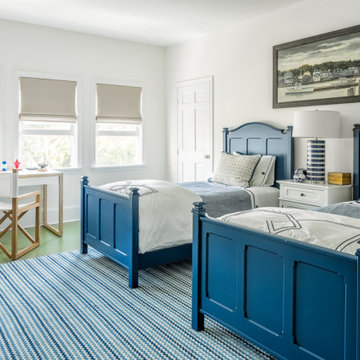
Idée de décoration pour une chambre d'enfant marine avec un mur blanc, un sol vert et parquet peint.
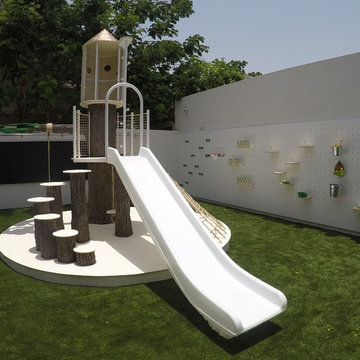
Oasis in the Desert
You can find a whole lot of fun ready for the kids in this fun contemporary play-yard in the dessert.
Theme:
The overall theme of the play-yard is a blend of creative and active outdoor play that blends with the contemporary styling of this beautiful home.
Focus:
The overall focus for the design of this amazing play-yard was to provide this family with an outdoor space that would foster an active and creative playtime for their children of various ages. The visual focus of this space is the 15-foot tree placed in the middle of the turf yard. This fantastic structure beacons the children to climb the mini stumps and enjoy the slide or swing happily from the branches all the while creating a touch of whimsical nature not typically found in the desert.
Surrounding the tree the play-yard offers an array of activities for these lucky children from the chalkboard walls to create amazing pictures to the custom ball wall to practice their skills, the custom myWall system provides endless options for the kids and parents to keep the space exciting and new. Rock holds easily clip into the wall offering ever changing climbing routes, custom water toys and games can also be adapted to the wall to fit the fun of the day.
Storage:
The myWall system offers various storage options including shelving, closed cases or hanging baskets all of which can be moved to alternate locations on the wall as the homeowners want to customize the play-yard.
Growth:
The myWall system is built to grow with the users whether it is with changing taste, updating design or growing children, all the accessories can be moved or replaced while leaving the main frame in place. The materials used throughout the space were chosen for their durability and ability to withstand the harsh conditions for many years. The tree also includes 3 levels of swings offering children of varied ages the chance to swing from the branches.
Safety:
Safety is of critical concern with any play-yard and a space in the harsh conditions of the desert presented specific concerns which were addressed with light colored materials to reflect the sun and reduce heat buildup and stainless steel hardware was used to avoid rusting. The myWall accessories all use a locking mechanism which allows for easy adjustments but also securely locks the pieces into place once set. The flooring in the treehouse was also textured to eliminate skidding.
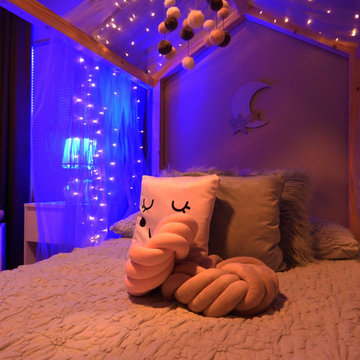
tavera nori
Réalisation d'une chambre d'enfant de 4 à 10 ans nordique de taille moyenne avec un mur vert, un sol en calcaire et un sol noir.
Réalisation d'une chambre d'enfant de 4 à 10 ans nordique de taille moyenne avec un mur vert, un sol en calcaire et un sol noir.
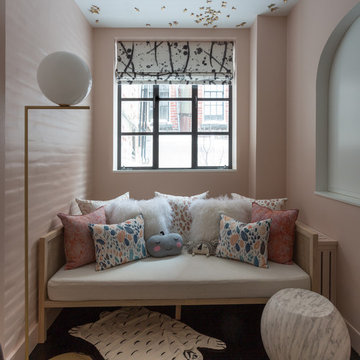
Notable decor elements include: CB2 Boho daybed,
Flos IC F floor lamp,
Cappellini Bong side table,
Rebecca Atwood Bloom pillows,
Rosemary Hallgarten Pillows from ALT,
Homenature Tibetan lamb pillows,
Pierre Frey Leo fabric for shades
Photography: Francesco Bertocci
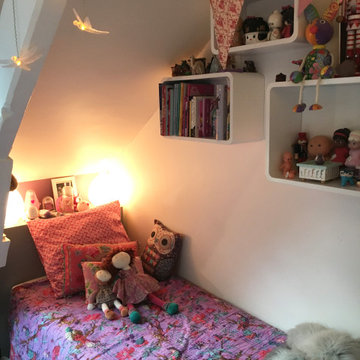
Petite chambre d'enfant sous les toits
Idée de décoration pour une petite chambre d'enfant de 4 à 10 ans design avec un mur blanc, parquet foncé, un sol noir et poutres apparentes.
Idée de décoration pour une petite chambre d'enfant de 4 à 10 ans design avec un mur blanc, parquet foncé, un sol noir et poutres apparentes.
Idées déco de chambres d'enfant et de bébé avec un sol noir et un sol vert
3


