Trier par :
Budget
Trier par:Populaires du jour
121 - 140 sur 1 469 photos
1 sur 3
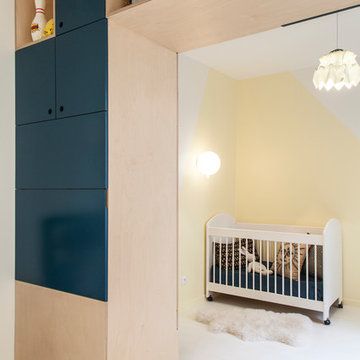
Chez les enfants
photo ©Bertrand Fompeyrine
Inspiration pour une chambre de bébé neutre design avec un mur jaune et un sol blanc.
Inspiration pour une chambre de bébé neutre design avec un mur jaune et un sol blanc.
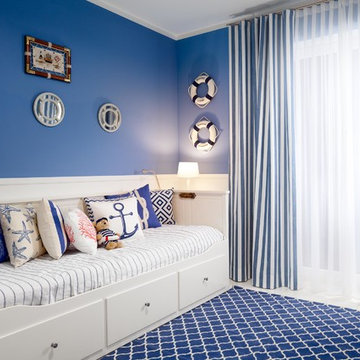
Der kleine Captain der Familie bekommt sein Captain‘s Suite in Royal Blau auf eigenen Wunsch!
Der Bullauge-Spiegel erinnert an einen Schiff sowie die andere Acessoires. Ahoy Captain!
Foto: Andreas Jekic
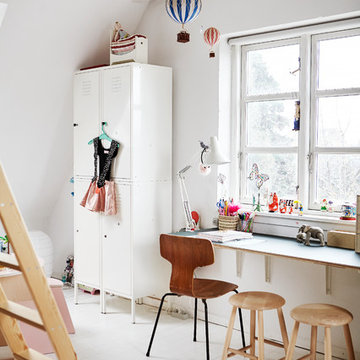
© 2017 Houzz
Cette image montre une chambre neutre de 4 à 10 ans nordique avec un bureau, un mur blanc, parquet peint et un sol blanc.
Cette image montre une chambre neutre de 4 à 10 ans nordique avec un bureau, un mur blanc, parquet peint et un sol blanc.
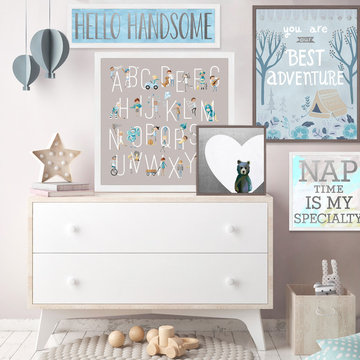
Art that enriches, growth charts to chart the journey, lights for night time peace, canvas art to inspire creativity, and personalized pieces just to let him know he is home. Oopsy Daisy's boys room decor collection features top quality vibrant art with colors to last a lifetime.
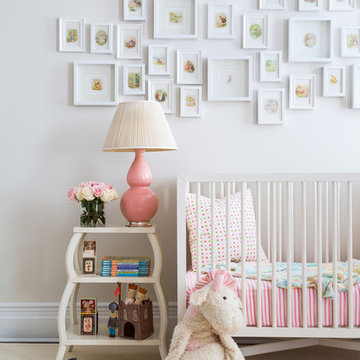
Idées déco pour une chambre de bébé fille classique avec un mur beige, parquet clair et un sol blanc.
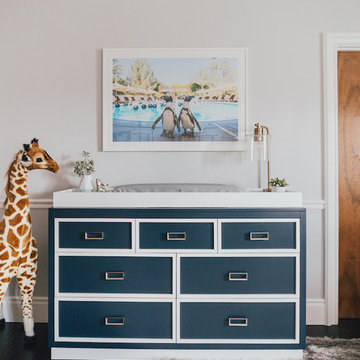
This boy's nursery is modern with clean lines and a masculine feel. We had to get creative with placing the furniture in this design because the room is triangular in shape. The color palette for this nursery is primarily white and gray. For a bit of contrast we added navy details throughout the room. The client fell in love with a super versatile crib in white with acrylic details. We opted for a custom dresser with a changing table tray to get the perfect fit and color. One of my favorite pieces in this space is the light-colored modern rocking chair, which is compact yet comfortable. We used mixed metallics in this space so the chrome base of the rocker ties in with gold detail on the side table. Even the cozy textured gray rug has metallic details. The storage bench with a surprise pop of color doubles as additional seating. We installed two white shelving units on both sides of the bench for a peaceful, symmetrical look and a display for decor and toys. The major statement penguin photograph was a favorite of my client! It makes for a playful artistic focal point and I love that is versatile enough to grow with the child and space.
Design: Little Crown Interiors
Photography: Full Spectrum Photography
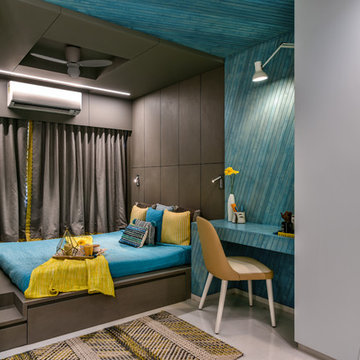
The daughter’s room also spaced out well by using the window side to create a cozy grey wrapped cocoon with a platform bed freeing up the entire floor space for movement. The layered look with an accent turquoise slatted oakwood angular wrap in the center brings in dynamic element juxtaposed with large mirrors adding a lot of depth to the room. Camouflaging doors with paneling and finer details of handles and lights render a very contemporary chic style to this bedroom space.
Prashant Bhat
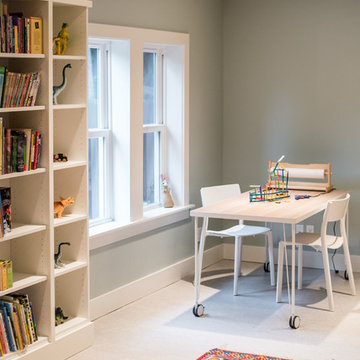
Basement arts and crafts space.
Idée de décoration pour une chambre d'enfant de 4 à 10 ans craftsman avec un mur vert et un sol blanc.
Idée de décoration pour une chambre d'enfant de 4 à 10 ans craftsman avec un mur vert et un sol blanc.
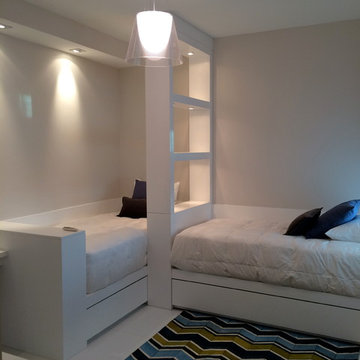
Cette photo montre une chambre d'enfant de 4 à 10 ans moderne de taille moyenne avec un mur blanc, un sol en marbre et un sol blanc.
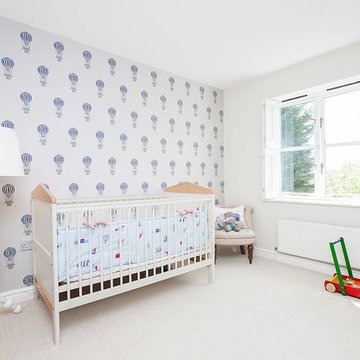
Blue and red baby boy's room with cute balloons wallpaper and quirky IKEA lamp.
Design by Elena Romanova Interiors
Cette photo montre une chambre de bébé neutre bord de mer avec moquette et un sol blanc.
Cette photo montre une chambre de bébé neutre bord de mer avec moquette et un sol blanc.
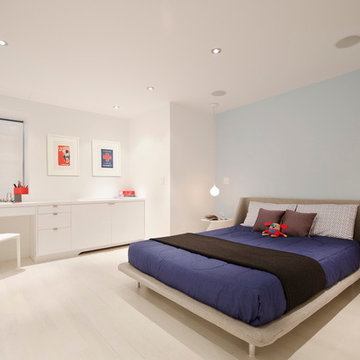
The owners of this small duplex located in Greenwich Village wanted to live in an apartment with minimal obstacles and furniture. Working with a small budget, StudioLAB aimed for a fluid open-plan layout in an existing space that had been covered in darker wood floors with various walls sub-diving rooms and a steep narrow staircase. The use of white and light blue throughout the apartment helps keep the space bright and creates a calming atmosphere, perfect for raising their newly born child. An open kitchen with integrated appliances and ample storage sits over the location of an existing bathroom. When privacy is necessary the living room can be closed off from the rest of the upper floor through a set of custom pivot-sliding doors to create a separate space used for a guest room or for some quiet reading. The kitchen, dining room, living room and a full bathroom can be found on the upper floor. Connecting the upper and lower floors is an open staircase with glass rails and stainless steel hand rails. An intimate area with a bed, changing room, walk-in closet, desk and bathroom is located on the lower floor. A light blue accent wall behind the bed adds a touch of calming warmth that contrasts with the white walls and floor.
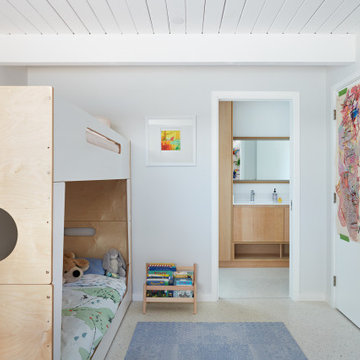
Kids Bedroom
Aménagement d'une chambre d'enfant de 4 à 10 ans rétro avec un mur blanc, un sol blanc et un plafond en lambris de bois.
Aménagement d'une chambre d'enfant de 4 à 10 ans rétro avec un mur blanc, un sol blanc et un plafond en lambris de bois.
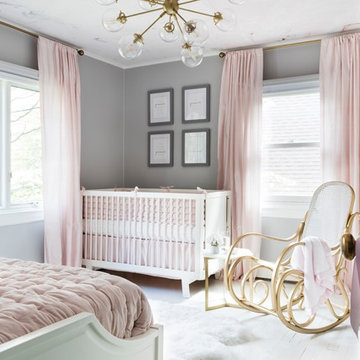
A calm and serene baby girl nursery in Benjamin Moore Silver chain. the windows are covers in RH blackout blush color window panels. and the ceiling with a marble mural on and a sputnik chandelier. All the furniture besides the rocking chair is white. Photography by Hulya Kolabas.
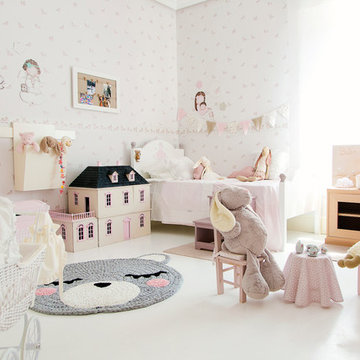
Dormitorio rosa, una habitación infantil de ensueño
Idées déco pour une grande chambre d'enfant de 1 à 3 ans romantique avec un mur multicolore et un sol blanc.
Idées déco pour une grande chambre d'enfant de 1 à 3 ans romantique avec un mur multicolore et un sol blanc.
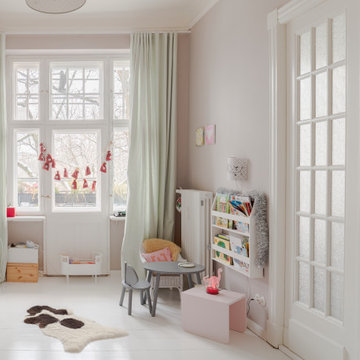
Cette photo montre une chambre d'enfant scandinave avec un mur rose, parquet clair et un sol blanc.
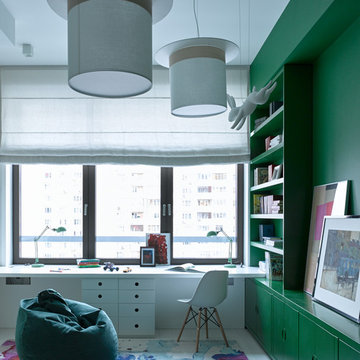
Елена Горенштейн
Exemple d'une chambre neutre tendance avec un bureau, parquet clair, un sol blanc et un mur vert.
Exemple d'une chambre neutre tendance avec un bureau, parquet clair, un sol blanc et un mur vert.
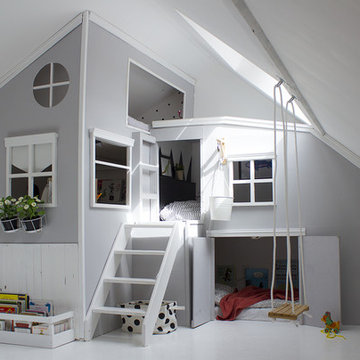
Création d'un lit-cabane pour trois enfants. Aménagement et décoration de la chambre. Optimisation et rationalisation des espaces.
Idées déco pour une chambre d'enfant de 4 à 10 ans contemporaine de taille moyenne avec un mur gris, un sol blanc et parquet peint.
Idées déco pour une chambre d'enfant de 4 à 10 ans contemporaine de taille moyenne avec un mur gris, un sol blanc et parquet peint.
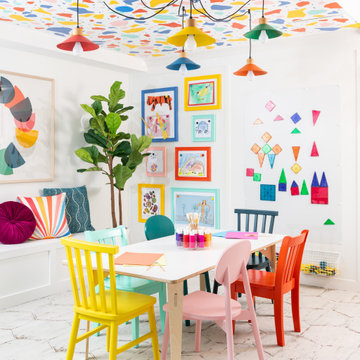
Cette photo montre une grande chambre d'enfant de 4 à 10 ans tendance avec un mur blanc, un sol blanc et un plafond en papier peint.
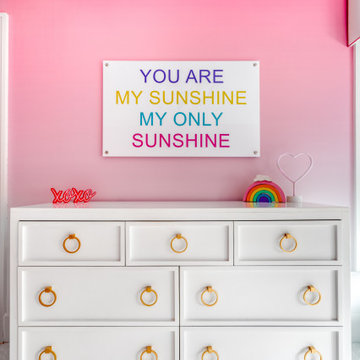
Inspiration pour une chambre d'enfant minimaliste de taille moyenne avec un mur rose, moquette et un sol blanc.
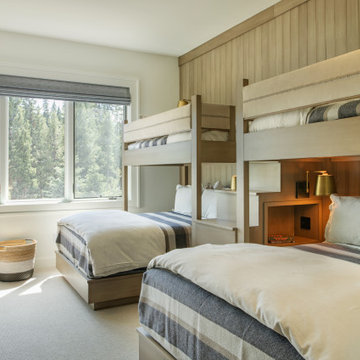
Réalisation d'une chambre d'enfant design avec un mur blanc, moquette et un sol blanc.
Idées déco de chambres d'enfant et de bébé avec un sol turquoise et un sol blanc
7

