Trier par :
Budget
Trier par:Populaires du jour
61 - 80 sur 1 504 photos
1 sur 3
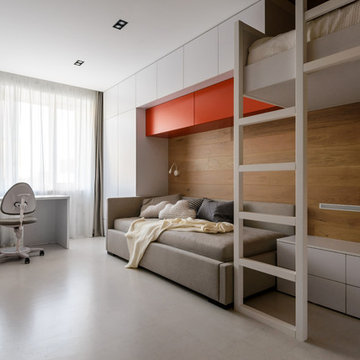
Idée de décoration pour une chambre d'enfant design avec un mur marron, un sol blanc et un lit superposé.
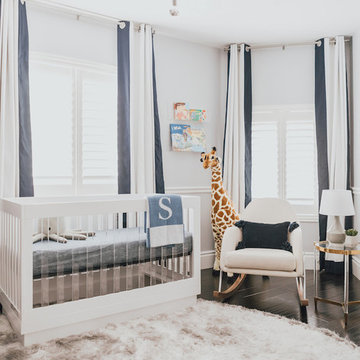
This boy's nursery is modern with clean lines and a masculine feel. We had to get creative with placing the furniture in this design because the room is triangular in shape. The color palette for this nursery is primarily white and gray. For a bit of contrast we added navy details throughout the room. The client fell in love with a super versatile crib in white with acrylic details. We opted for a custom dresser with a changing table tray to get the perfect fit and color. One of my favorite pieces in this space is the light-colored modern rocking chair, which is compact yet comfortable. We used mixed metallics in this space so the chrome base of the rocker ties in with gold detail on the side table. Even the cozy textured gray rug has metallic details. The storage bench with a surprise pop of color doubles as additional seating. We installed two white shelving units on both sides of the bench for a peaceful, symmetrical look and a display for decor and toys. The major statement penguin photograph was a favorite of my client! It makes for a playful artistic focal point and I love that is versatile enough to grow with the child and space.
Design: Little Crown Interiors
Photography: Full Spectrum Photography
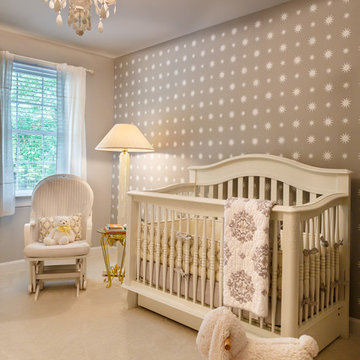
Idées déco pour une chambre de bébé fille classique de taille moyenne avec un mur gris, moquette et un sol blanc.
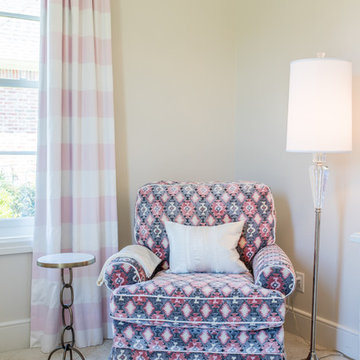
Aménagement d'une grande chambre de bébé fille classique avec un mur beige, moquette et un sol blanc.
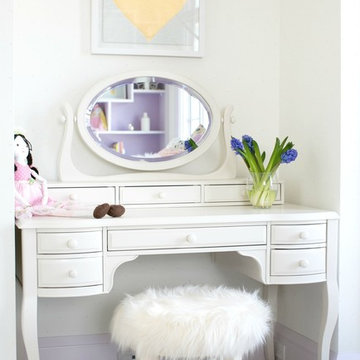
Jen Driscoll
Cette image montre une grande chambre d'enfant de 4 à 10 ans minimaliste avec un mur blanc, moquette et un sol blanc.
Cette image montre une grande chambre d'enfant de 4 à 10 ans minimaliste avec un mur blanc, moquette et un sol blanc.
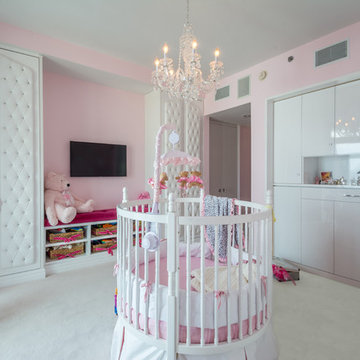
Aménagement d'une grande chambre de bébé fille classique avec un mur rose, moquette et un sol blanc.
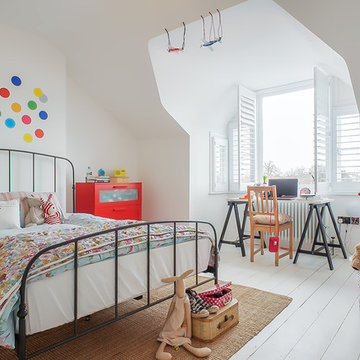
Aménagement d'une chambre d'enfant de 4 à 10 ans contemporaine avec un mur blanc, parquet peint et un sol blanc.

2 years after building their house, a young family needed some more space for needs of their growing children. The decision was made to renovate their unfinished basement to create a new space for both children and adults.
PLAYPOD
The most compelling feature upon entering the basement is the Playpod. The 100 sq.ft structure is both playful and practical. It functions as a hideaway for the family’s young children who use their imagination to transform the space into everything from an ice cream truck to a space ship. Storage is provided for toys and books, brining order to the chaos of everyday playing. The interior is lined with plywood to provide a warm but robust finish. In contrast, the exterior is clad with reclaimed pine floor boards left over from the original house. The black stained pine helps the Playpod stand out while simultaneously enabling the character of the aged wood to be revealed. The orange apertures create ‘moments’ for the children to peer out to the world while also enabling parents to keep an eye on the fun. The Playpod’s unique form and compact size is scaled for small children but is designed to stimulate big imagination. And putting the FUN in FUNctional.
PLANNING
The layout of the basement is organized to separate private and public areas from each other. The office/guest room is tucked away from the media room to offer a tranquil environment for visitors. The new four piece bathroom serves the entire basement but can be annexed off by a set of pocket doors to provide a private ensuite for guests.
The media room is open and bright making it inviting for the family to enjoy time together. Sitting adjacent to the Playpod, the media room provides a sophisticated place to entertain guests while the children can enjoy their own space close by. The laundry room and small home gym are situated in behind the stairs. They work symbiotically allowing the homeowners to put in a quick workout while waiting for the clothes to dry. After the workout gym towels can quickly be exchanged for fluffy new ones thanks to the ample storage solutions customized for the homeowners.
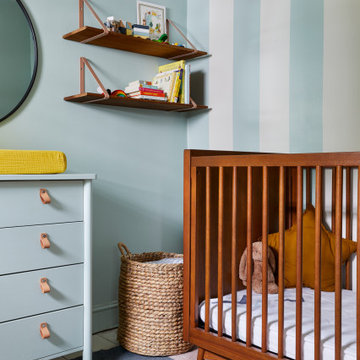
A calming and welcoming nursery space. Mint green walls and a painted white floor provide a soft backdrop to bolder colours in the rug and accessories. The changing table is a cost effective IKEA hack.
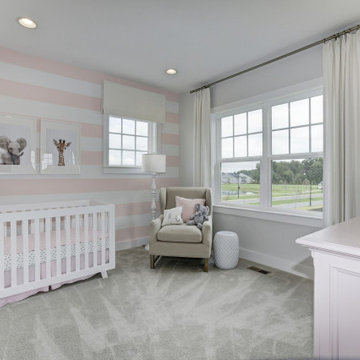
Réalisation d'une chambre de bébé fille tradition de taille moyenne avec un mur multicolore, moquette et un sol blanc.

Children's bunkroom and playroom; complete with built-in bunk beds that sleep 4, television, library and attached bath. Custom made bunk beds include shelves stairs and lighting.
General contracting by Martin Bros. Contracting, Inc.; Architecture by Helman Sechrist Architecture; Home Design by Maple & White Design; Photography by Marie Kinney Photography.
Images are the property of Martin Bros. Contracting, Inc. and may not be used without written permission. — with Maple & White Design and Ayr Cabinet Company.
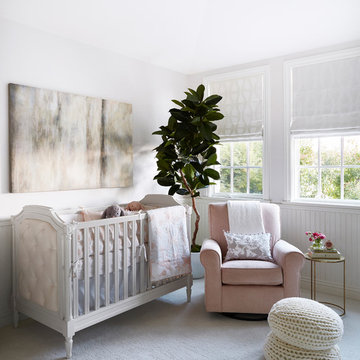
Réalisation d'une chambre de bébé fille tradition avec un mur blanc, moquette et un sol blanc.
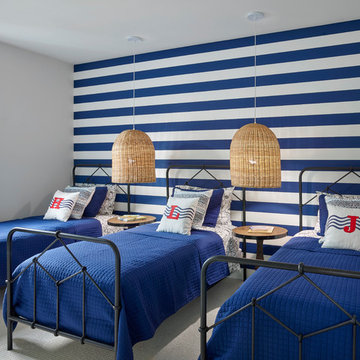
In this room we kept the modern coastal trend but incorporated a playful tone by adding extra pops of color. Behind the beds we placed a bold blue and white striped wall paper to bring in a nautical element while also brining in texture with oversized woven pendants. To keep with the modern tone we incorporated 3 metal twin beds that use lines and pattern as a contemporary detail.
Halkin Mason Photography
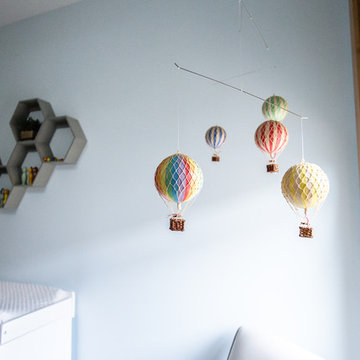
Cette photo montre une grande chambre de bébé garçon moderne avec un mur bleu, moquette et un sol blanc.
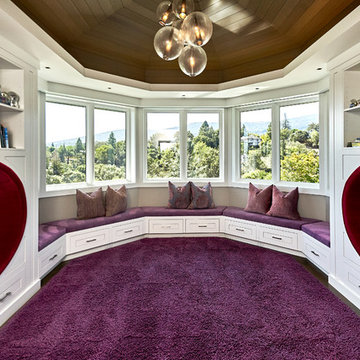
Kids Custom Playspace
Mark Pinkerton - Vi360 Photography
Cette image montre une grande chambre d'enfant de 4 à 10 ans design avec un mur gris, un sol en bois brun et un sol violet.
Cette image montre une grande chambre d'enfant de 4 à 10 ans design avec un mur gris, un sol en bois brun et un sol violet.

Réalisation d'une chambre d'enfant design en bois avec un mur bleu, parquet peint, un sol blanc et un plafond en lambris de bois.
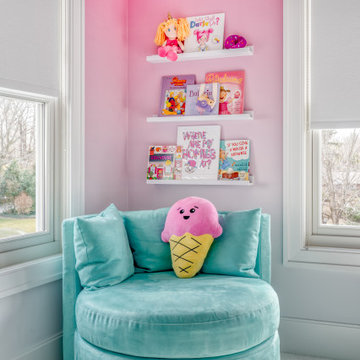
Inspiration pour une chambre d'enfant minimaliste de taille moyenne avec un mur rose, moquette et un sol blanc.
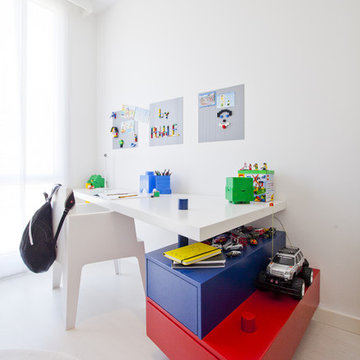
Cette photo montre une chambre de garçon de 4 à 10 ans moderne avec un bureau, un mur blanc et un sol blanc.
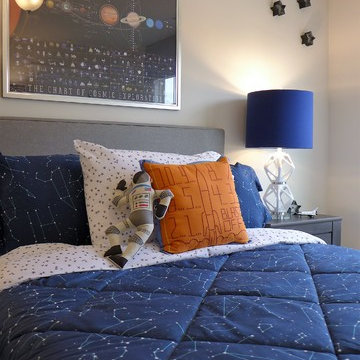
This boy's room shows off his love for outer space. His parents knew that could change so we kept the walls neutral and just popped in touches of the theme with art, bedding, and accents.
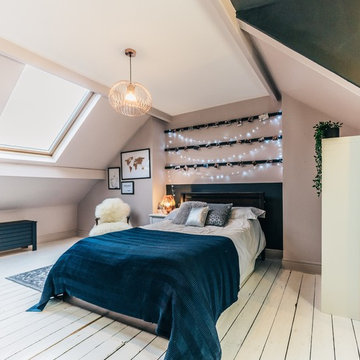
Aménagement d'une chambre d'enfant scandinave de taille moyenne avec un mur beige, parquet peint et un sol blanc.
Idées déco de chambres d'enfant et de bébé avec un sol violet et un sol blanc
4

