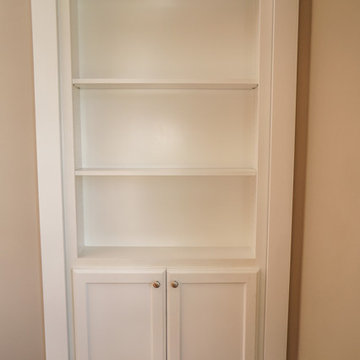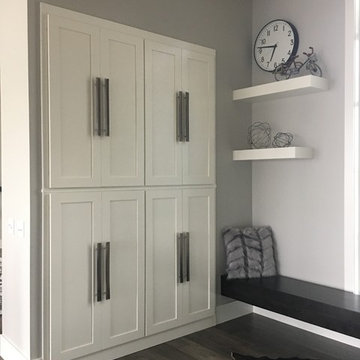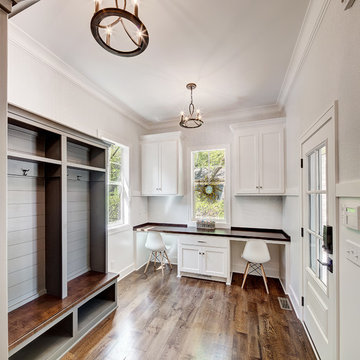Trier par :
Budget
Trier par:Populaires du jour
161 - 180 sur 382 photos
1 sur 3
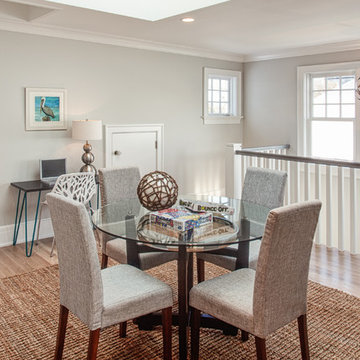
Inspiration pour une grande chambre d'enfant marine avec un bureau, un mur gris, parquet clair et un sol marron.
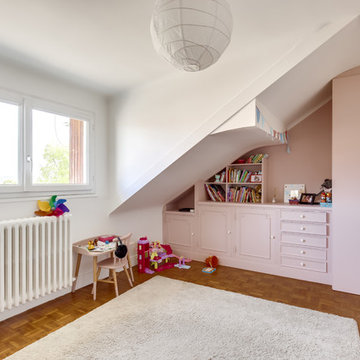
Renovation de la chambre, peinture et menuiserie sur mesure pour les placards
Cette photo montre une chambre de fille moderne de taille moyenne avec un mur rose, parquet clair, un sol marron et un bureau.
Cette photo montre une chambre de fille moderne de taille moyenne avec un mur rose, parquet clair, un sol marron et un bureau.
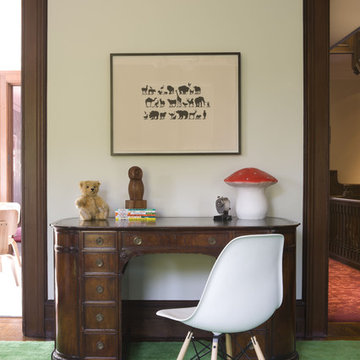
This 1899 townhouse on the park was fully restored for functional and technological needs of a 21st century family. A new kitchen, butler’s pantry, and bathrooms introduce modern twists on Victorian elements and detailing while furnishings and finishes have been carefully chosen to compliment the quirky character of the original home. The area that comprises the neighborhood of Park Slope, Brooklyn, NY was first inhabited by the Native Americans of the Lenape people. The Dutch colonized the area by the 17th century and farmed the region for more than 200 years. In the 1850s, a local lawyer and railroad developer named Edwin Clarke Litchfield purchased large tracts of what was then farmland. Through the American Civil War era, he sold off much of his land to residential developers. During the 1860s, the City of Brooklyn purchased his estate and adjoining property to complete the West Drive and the southern portion of the Long Meadow in Prospect Park.
Architecture + Interior Design: DHD
Original Architect: Montrose Morris
Photography: Peter Margonelli
http://petermorgonelli.com
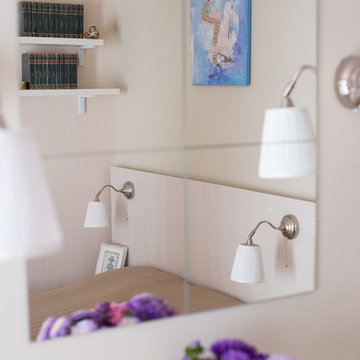
Perspective over the finished/modified Teenager Room, working as a Bedroom, Private Space and Study Room altogether. Cezar Buliga Photography
Idée de décoration pour une petite chambre d'enfant design avec un bureau, un mur beige et parquet clair.
Idée de décoration pour une petite chambre d'enfant design avec un bureau, un mur beige et parquet clair.
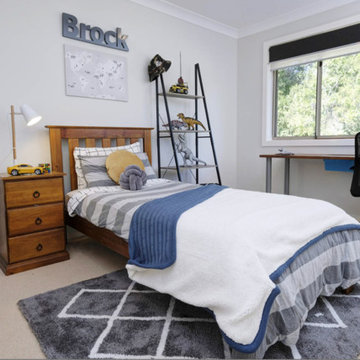
Idée de décoration pour une chambre de garçon de 4 à 10 ans design de taille moyenne avec un bureau, un mur blanc, moquette et un sol beige.
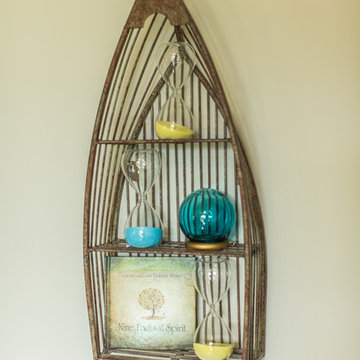
Images in Light
Exemple d'une petite chambre neutre craftsman avec un bureau, un mur gris et moquette.
Exemple d'une petite chambre neutre craftsman avec un bureau, un mur gris et moquette.
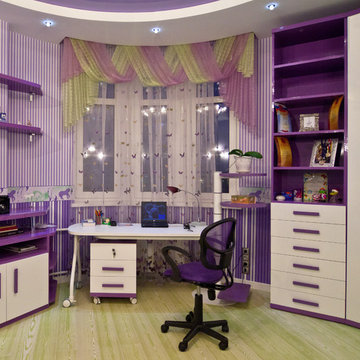
Рабочий стол многофункциональный - из-под одной столешницы с помощью тумбы на колесах можно выдвинуть дополнительную столешницу. Мебель изготавливалась по индивидуальному проекту на итальянской фабрике
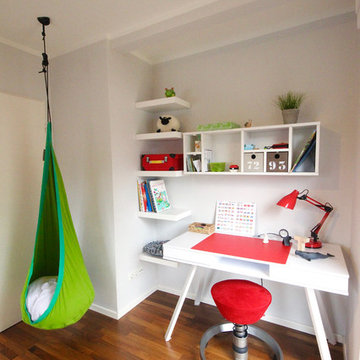
Gerardina Pantanella - raumatmosphäre
Exemple d'une chambre de garçon de 4 à 10 ans tendance de taille moyenne avec un bureau, un mur gris, un sol en bois brun et un sol marron.
Exemple d'une chambre de garçon de 4 à 10 ans tendance de taille moyenne avec un bureau, un mur gris, un sol en bois brun et un sol marron.
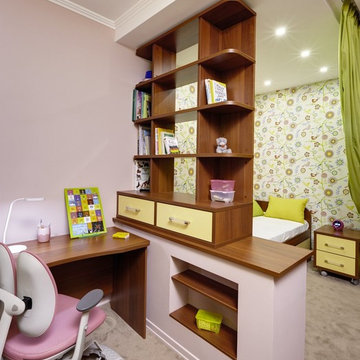
фрагмент детской. зонирование помещения за счет установки прозрачного стеллажа.
Cette photo montre une chambre de fille de 4 à 10 ans tendance de taille moyenne avec un mur multicolore, un bureau et moquette.
Cette photo montre une chambre de fille de 4 à 10 ans tendance de taille moyenne avec un mur multicolore, un bureau et moquette.
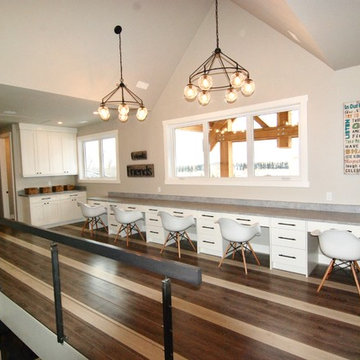
Youth lounge with custom desks for homework.
Cette photo montre une très grande chambre neutre industrielle avec un bureau, un sol en vinyl et un sol multicolore.
Cette photo montre une très grande chambre neutre industrielle avec un bureau, un sol en vinyl et un sol multicolore.
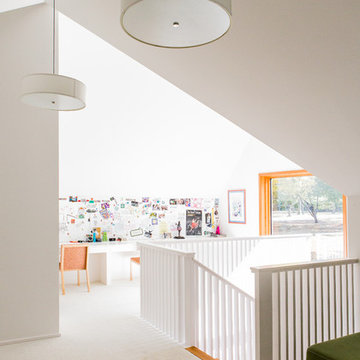
Anthony Matula
Réalisation d'une grande chambre d'enfant design avec un bureau, un mur blanc, moquette et un sol beige.
Réalisation d'une grande chambre d'enfant design avec un bureau, un mur blanc, moquette et un sol beige.
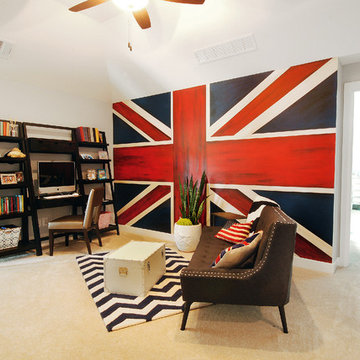
NSPJ Architects / Cathy Kudelko
Idées déco pour une grande chambre d'enfant classique avec un bureau, un mur blanc et moquette.
Idées déco pour une grande chambre d'enfant classique avec un bureau, un mur blanc et moquette.
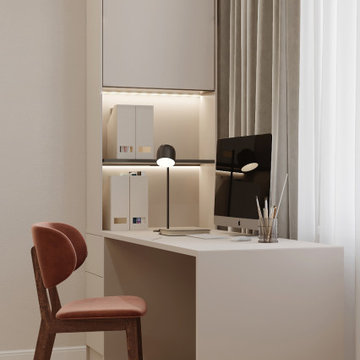
Idées déco pour une chambre d'ado contemporaine de taille moyenne avec un bureau.
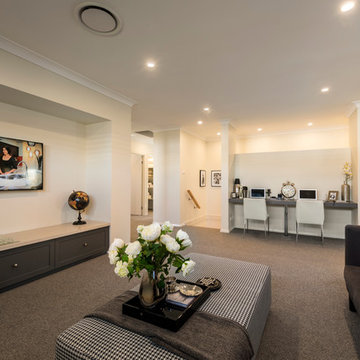
Tallavera Display Home, Rochedale, Queensland - http://mcdonaldjoneshomes.com.au/display-home-locations/rochedale
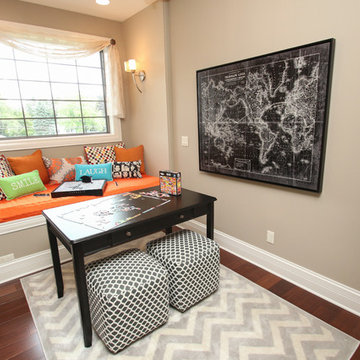
2015 Westminster Parade Of Homes Model - Loft Area
Exemple d'une chambre d'enfant avec un bureau.
Exemple d'une chambre d'enfant avec un bureau.
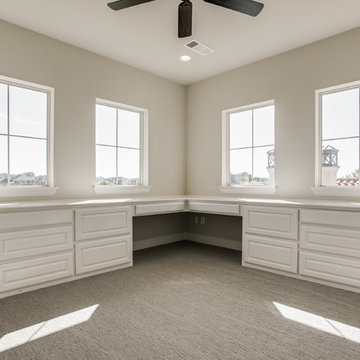
2633 Round Table Blvd.
Lewisville, TX 75056
Bella Vita Custom Homes presents this exquisite Mediterranean estate. This home boasts 5 bedroom suites, 5 full & 2 half baths, executive library,craft room, game room, 1st floor media room, 4 car garage, sport court, circular driveway, & 2 fireplaces. Outdoor living has magnificent veranda, pool, spa, water slide & balconies. Stunning & smart designs with extensive to-notch finish-outs. Chef's kitchen with all Viking appliances. The extravagant master suite & luxurious bath featuring lavish his & her accommodations: vanities, dressers, sitting areas, expansive closets & amazing his & her lavatories! Backs to incredible 135 ft of spectacular golf course views and pond! Move in ready NOW! Call 214-750-8482 and visit www.livingbellavita.com for more information!
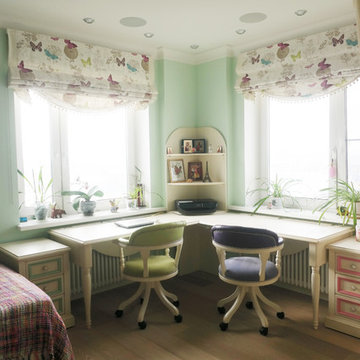
Дизайнер Тяговская Светлана
Inspiration pour une chambre d'enfant traditionnelle de taille moyenne avec un bureau, un mur vert et un sol en bois brun.
Inspiration pour une chambre d'enfant traditionnelle de taille moyenne avec un bureau, un mur vert et un sol en bois brun.
Idées déco de chambres d'enfant et de bébé beiges avec un bureau
9


