Trier par :
Budget
Trier par:Populaires du jour
101 - 120 sur 764 photos
1 sur 3
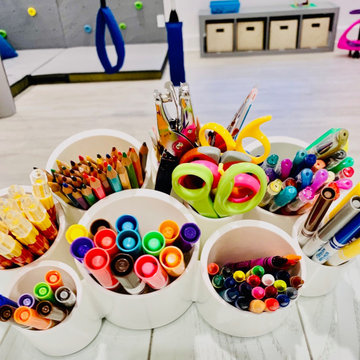
Cette image montre une chambre d'enfant de 4 à 10 ans traditionnelle en bois de taille moyenne avec un mur blanc, sol en stratifié, un sol gris et un plafond à caissons.

Spacecrafting Photography
Idées déco pour une chambre d'enfant de 4 à 10 ans bord de mer avec un mur blanc, un sol en bois brun, un lit superposé et un plafond en papier peint.
Idées déco pour une chambre d'enfant de 4 à 10 ans bord de mer avec un mur blanc, un sol en bois brun, un lit superposé et un plafond en papier peint.
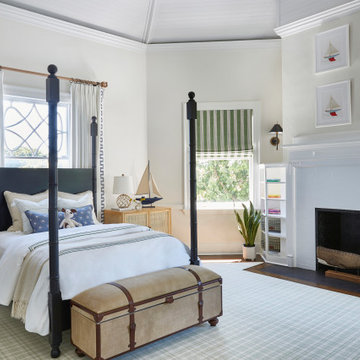
Réalisation d'une chambre d'enfant de 4 à 10 ans marine avec un mur beige, parquet foncé, un sol marron et un plafond voûté.
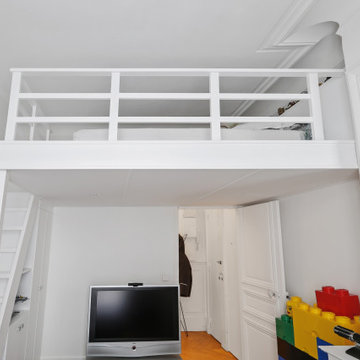
Aménagelent sur mesure d'une mezzanine pour installer un lit pour 2 personnes dans une chambre d'enfant. Nous avons profiter de labelle hauteur sous plafond pour agrandir cette petite chambre. Nous avons dessiner la mezzanine avec les escaliers, le placard et la bibliothèque sous les escaliers
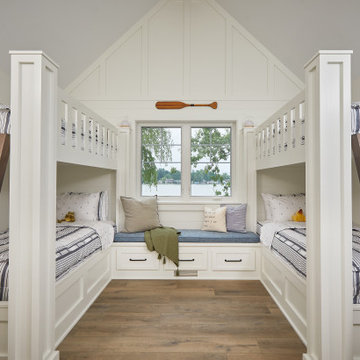
Inspiration pour une chambre d'enfant de 4 à 10 ans marine avec un mur blanc, un sol en bois brun, un sol marron et un plafond voûté.
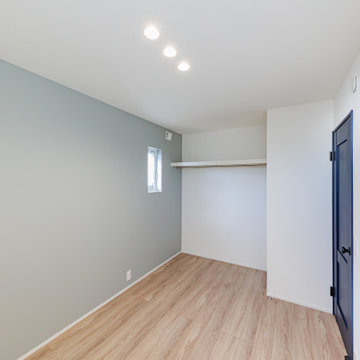
お子様の成長に合わせ、1つのお部屋として使うことも仕切りをつけて2つのお部屋として使うことも可能に。
扉は2つ設けることでレイアウトを変更したい時に気軽にお部屋の変更ができる。
Inspiration pour une chambre d'enfant minimaliste de taille moyenne avec un mur gris, parquet clair, un sol beige, un plafond en papier peint et du papier peint.
Inspiration pour une chambre d'enfant minimaliste de taille moyenne avec un mur gris, parquet clair, un sol beige, un plafond en papier peint et du papier peint.
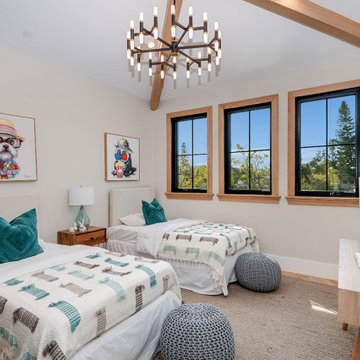
5,200 sq. ft new construction house, 5 bedrooms, 6 bathrooms, modern kitchen, master suite with private balcony, theater room and pool and more.
Idées déco pour une chambre d'enfant campagne avec un mur beige, un sol en bois brun, un sol marron et poutres apparentes.
Idées déco pour une chambre d'enfant campagne avec un mur beige, un sol en bois brun, un sol marron et poutres apparentes.

The family living in this shingled roofed home on the Peninsula loves color and pattern. At the heart of the two-story house, we created a library with high gloss lapis blue walls. The tête-à-tête provides an inviting place for the couple to read while their children play games at the antique card table. As a counterpoint, the open planned family, dining room, and kitchen have white walls. We selected a deep aubergine for the kitchen cabinetry. In the tranquil master suite, we layered celadon and sky blue while the daughters' room features pink, purple, and citrine.
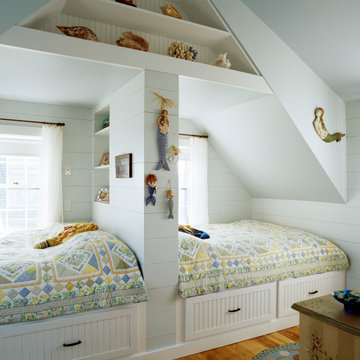
An additional bedroom wasn't allowed by local code so this cozy bedroom provides sleeping & nook space for two sisters. Each has their own lamp, shelves & storage as well as a personal window :)
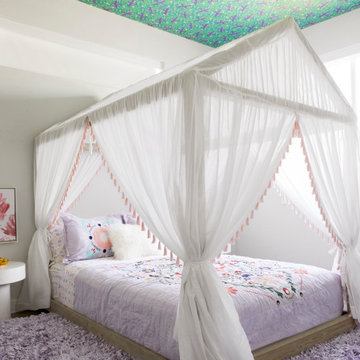
Réalisation d'une chambre d'enfant design avec un mur blanc, parquet foncé, un sol marron et un plafond en papier peint.
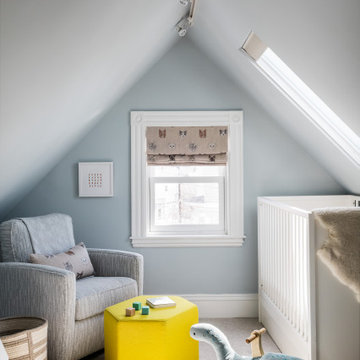
Somerville Nursery
Idée de décoration pour une petite chambre de bébé garçon tradition avec un mur bleu, moquette, un sol beige et un plafond voûté.
Idée de décoration pour une petite chambre de bébé garçon tradition avec un mur bleu, moquette, un sol beige et un plafond voûté.
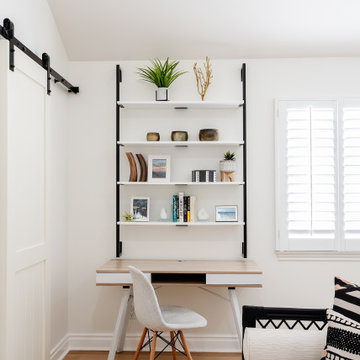
A happy east coast family gets their perfect second home on the west coast.
This family of 6 was a true joy to work with from start to finish. They were very excited to have a home reflecting the true west coast sensibility: ocean tones mixed with neutrals, modern art and playful elements, and of course durability and comfort for all the kids and guests. The pool area and kitchen got total overhauls (thanks to Jeff with Black Cat Construction) and we added a fun wine closet below the staircase. They trusted the vision of the design and made few requests for changes. And the end result was even better than they expected.
Design --- @edenlainteriors
Photography --- @Kimpritchardphotography
Pillows -- @jaipurliving
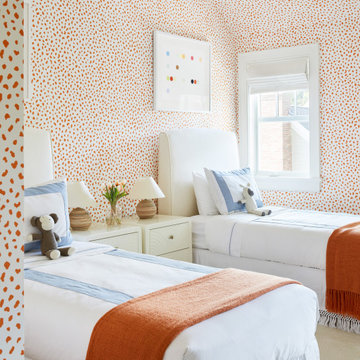
Interior Design, Custom Furniture Design & Art Curation by Chango & Co.
Aménagement d'une chambre d'enfant de 4 à 10 ans bord de mer de taille moyenne avec un mur orange, moquette, un sol beige, un plafond voûté, un plafond en papier peint et du papier peint.
Aménagement d'une chambre d'enfant de 4 à 10 ans bord de mer de taille moyenne avec un mur orange, moquette, un sol beige, un plafond voûté, un plafond en papier peint et du papier peint.

Photo by Stoffer Photography
Réalisation d'une grande chambre d'enfant tradition avec un mur gris, parquet clair, un sol marron, poutres apparentes et du lambris.
Réalisation d'une grande chambre d'enfant tradition avec un mur gris, parquet clair, un sol marron, poutres apparentes et du lambris.
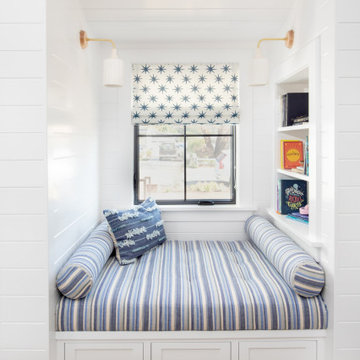
Here's a charming built-in reading nook with built-in shelves and custom lower cabinet drawers underneath the bench. Shiplap covered walls and ceiling with recessed light fixture and sconce lights for an ideal reading and relaxing space.
Photo by Molly Rose Photography
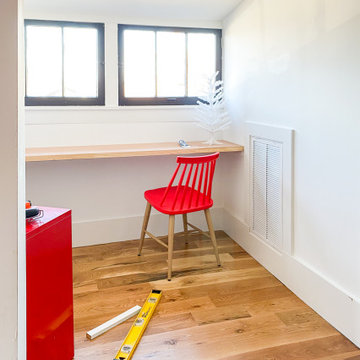
Creating a place for learning in this family home was an easy task. Our team spent one weekend installing a floating desk in a dormer area to create a temporary home learning nook that can be converted into a shelf once the kids are back in school. We finished the space to transform into an arts and craft room for this budding artist.
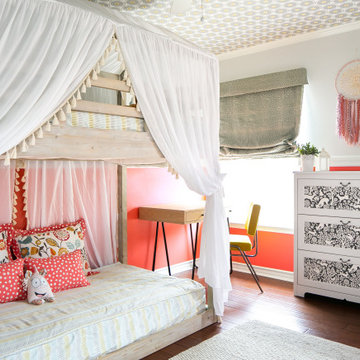
A blend of pretty colors and patterns create a lively and lovely little girl's room.
Cette image montre une chambre d'enfant traditionnelle de taille moyenne avec un mur orange, un sol en bois brun, un sol marron et un plafond en papier peint.
Cette image montre une chambre d'enfant traditionnelle de taille moyenne avec un mur orange, un sol en bois brun, un sol marron et un plafond en papier peint.
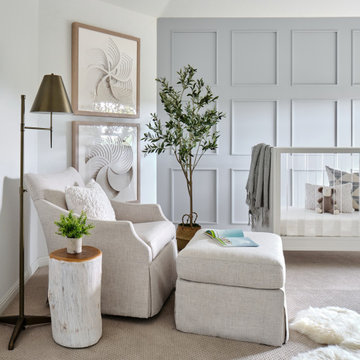
In this the sweet nursery, the designer specified a blue gray paneled wall as the focal point behind the white and acrylic crib. A comfortable cotton and linen glider and ottoman provide the perfect spot to rock baby to sleep. A dresser with a changing table topper provides additional function, while adorable car artwork, a woven mirror, and a sheepskin rug add finishing touches and additional texture.
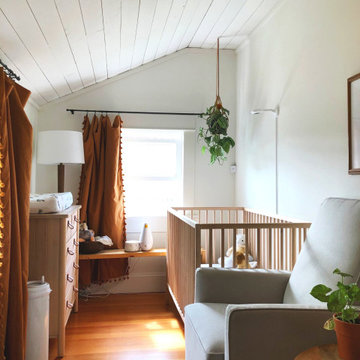
Small and warm nursery, created from a mudroom to this. Our house is an old bungalow in the PNW, spaces are small and we needed to make use of every space that we have. Small nursery with a space for everything, neutral and warm- minimal and slightly boho.
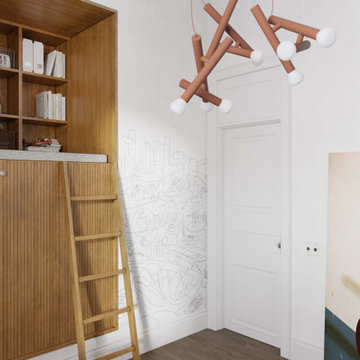
This luxurious kids' bedroom in a Chelsea apartment, NYC, is an Arsight creation that marries luxury with youthful allure. The room, inspired by Scandinavian design principles, exhibits a neutral white theme, augmented by reclaimed flooring and a custom bookshelf. The addition of a library ladder introduces a unique element, drawing the eye towards a selection of meticulously curated, Brooklyn-style kids' furniture. This room is a sanctuary of playful discovery and tranquil sleep.
Idées déco de chambres d'enfant et de bébé blanches avec différents designs de plafond
6

