Trier par :
Budget
Trier par:Populaires du jour
41 - 60 sur 83 photos
1 sur 3
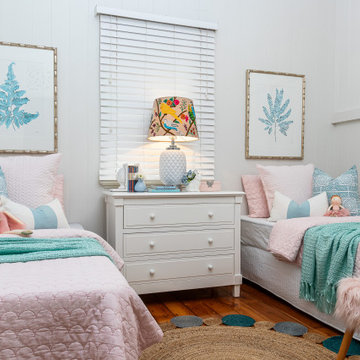
Exemple d'une chambre d'enfant bord de mer avec un mur blanc, un sol en bois brun, un sol marron et du lambris de bois.
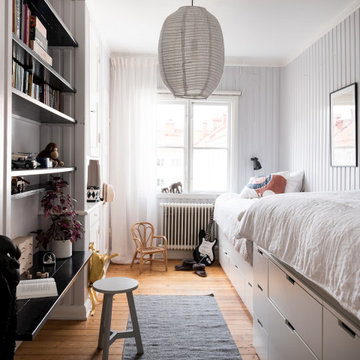
Réalisation d'une chambre d'enfant nordique avec un mur gris, un sol en bois brun, un sol marron et du lambris de bois.
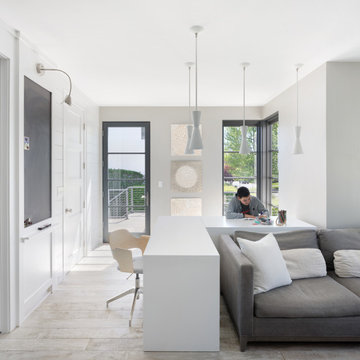
Idée de décoration pour une chambre d'enfant design avec un bureau, un mur blanc, un sol beige et du lambris de bois.
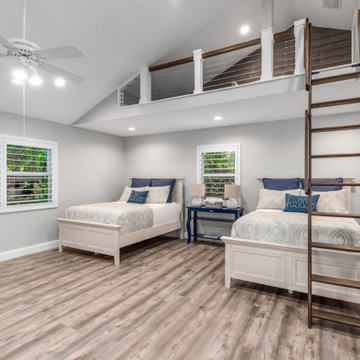
This Guest House loft was in need of railings and a fun ladder while keeping with the aesthetic of the rest of the house. The back wall of this loft area features a stained shiplap wall. Now it’s the perfect space for homework, playing games and hanging out with friends!
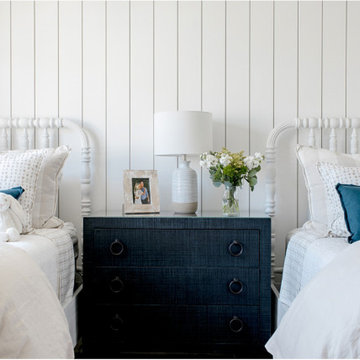
Builder: JENKINS construction
Photography: Mol Goodman
Architect: William Guidero
Idées déco pour une chambre d'enfant de 4 à 10 ans bord de mer avec un mur blanc et du lambris de bois.
Idées déco pour une chambre d'enfant de 4 à 10 ans bord de mer avec un mur blanc et du lambris de bois.
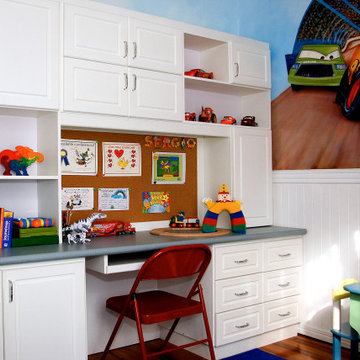
This beautiful kids bedroom has lots of storage, and since the cabinets are white, it is suitable for your kid when he becomes a teen.
The desk area is 60 cm. deep, great for drawing or later on using the computer. The upper cabinets are 30 cm. deep, perfect for storing games and books.
Custom-made mural based on the movie Cars is great for this stage, but can later be changed easily by adding wallpaper.
Create loving memories in a room that is both functional and fun and watch your kid enjoying every stage!
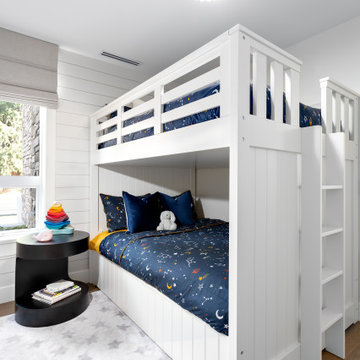
Beyond Beige Interior Design | www.beyondbeige.com | Ph: 604-876-3800 | Photography By Provoke Studios |
Exemple d'une petite chambre d'enfant chic avec un mur jaune, un sol en bois brun et du lambris de bois.
Exemple d'une petite chambre d'enfant chic avec un mur jaune, un sol en bois brun et du lambris de bois.
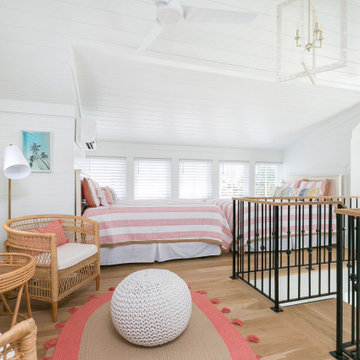
Exemple d'une chambre d'enfant bord de mer avec un mur blanc, parquet clair, un sol beige, un plafond en lambris de bois, un plafond voûté et du lambris de bois.
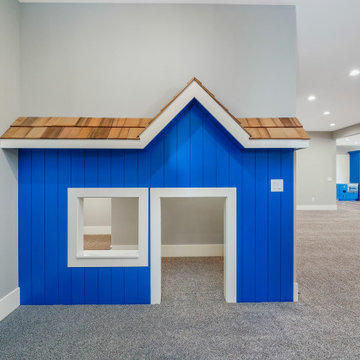
Inspiration pour une grande chambre d'enfant de 4 à 10 ans minimaliste avec un mur bleu, moquette, un sol gris et du lambris de bois.

Here's a charming built-in reading nook with built-in shelves and custom lower cabinet drawers underneath the bench. Shiplap covered walls and ceiling with recessed light fixture and sconce lights for an ideal reading and relaxing space.
Photo by Molly Rose Photography
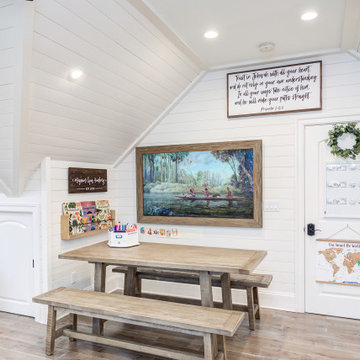
In true fairytale fashion, this unfinished room over the garage was transformed to this stunning in-home school room. Built-in desks configured from KraftMaid cabinets provide an individual workspace for the teacher (mom!) and students. The group activity area with table and bench seating serves as an area for arts and crafts. The comfortable sofa is the perfect place to curl up with a book.
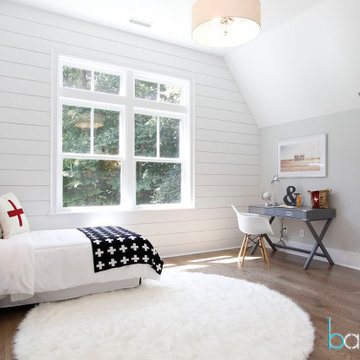
When beautiful architectural details are being accentuated with contemporary on trend staging it is called perfection in design. We picked up on the natural elements in the kitchen design and mudroom and incorporated natural elements into the staging design creating a soothing and sophisticated atmosphere. We take not just the buyers demographic,but also surroundings and architecture into consideration when designing our stagings.
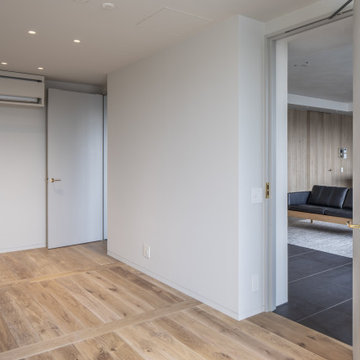
本計画は名古屋市の歴史ある閑静な住宅街にあるマンションのリノベーションのプロジェクトで、夫婦と子ども一人の3人家族のための住宅である。
設計時の要望は大きく2つあり、ダイニングとキッチンが豊かでゆとりある空間にしたいということと、物は基本的には表に見せたくないということであった。
インテリアの基本構成は床をオーク無垢材のフローリング、壁・天井は塗装仕上げとし、その壁の随所に床から天井までいっぱいのオーク無垢材の小幅板が現れる。LDKのある主室は黒いタイルの床に、壁・天井は寒水入りの漆喰塗り、出入口や家具扉のある長手一面をオーク無垢材が7m以上連続する壁とし、キッチン側の壁はワークトップに合わせて御影石としており、各面に異素材が対峙する。洗面室、浴室は壁床をモノトーンの磁器質タイルで統一し、ミニマルで洗練されたイメージとしている。
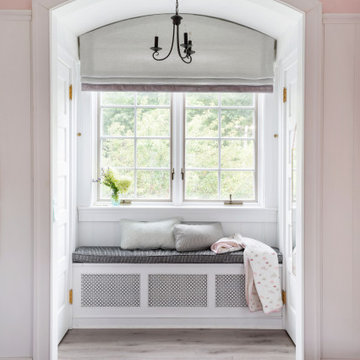
We completely renovated this Haverford home between Memorial Day and Labor Day! We maintained the traditional feel of this colonial home with Early-American heart pine floors and bead board on the walls of various rooms. But we also added features of modern living. The open concept kitchen has warm blue cabinetry, an eating area with a built-in bench with storage, and an especially convenient area for pet supplies and eating! Subtle and sophisticated, the bathrooms are awash in gray and white Carrara marble. We custom made built-in shelves, storage and a closet throughout the home. Crafting the millwork on the staircase walls, post and railing was our favorite part of the project.
Rudloff Custom Builders has won Best of Houzz for Customer Service in 2014, 2015 2016, 2017, 2019, and 2020. We also were voted Best of Design in 2016, 2017, 2018, 2019 and 2020, which only 2% of professionals receive. Rudloff Custom Builders has been featured on Houzz in their Kitchen of the Week, What to Know About Using Reclaimed Wood in the Kitchen as well as included in their Bathroom WorkBook article. We are a full service, certified remodeling company that covers all of the Philadelphia suburban area. This business, like most others, developed from a friendship of young entrepreneurs who wanted to make a difference in their clients’ lives, one household at a time. This relationship between partners is much more than a friendship. Edward and Stephen Rudloff are brothers who have renovated and built custom homes together paying close attention to detail. They are carpenters by trade and understand concept and execution. Rudloff Custom Builders will provide services for you with the highest level of professionalism, quality, detail, punctuality and craftsmanship, every step of the way along our journey together.
Specializing in residential construction allows us to connect with our clients early in the design phase to ensure that every detail is captured as you imagined. One stop shopping is essentially what you will receive with Rudloff Custom Builders from design of your project to the construction of your dreams, executed by on-site project managers and skilled craftsmen. Our concept: envision our client’s ideas and make them a reality. Our mission: CREATING LIFETIME RELATIONSHIPS BUILT ON TRUST AND INTEGRITY.
Photo Credit: Jon Friedrich
Interior Design Credit: Larina Kase, of Wayne, PA
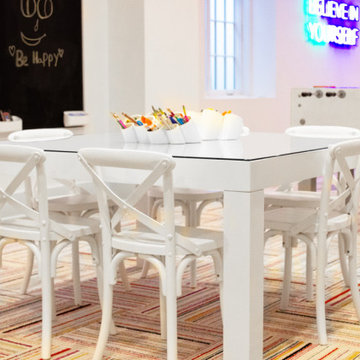
We loved designing this space! We had a large empty space to designa dn we were so excited to get started. We decided to include a large kid ninja/ climbing area, a huge art/ game area, tabletop games including fusball and ping pong, one floor space for truck playing as well as some sensory swings and soft bean bags for relaxing, sitting and jumping.

夢と希望を養う
Aménagement d'une chambre neutre de 4 à 10 ans bord de mer de taille moyenne avec un bureau, un mur blanc, parquet foncé, un sol beige, un plafond en lambris de bois et du lambris de bois.
Aménagement d'une chambre neutre de 4 à 10 ans bord de mer de taille moyenne avec un bureau, un mur blanc, parquet foncé, un sol beige, un plafond en lambris de bois et du lambris de bois.
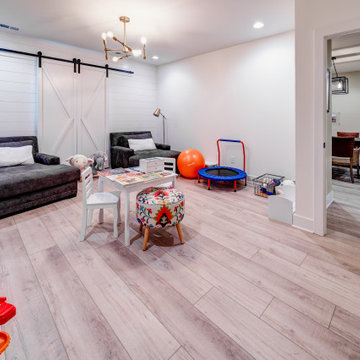
Basement Playroom
Inspiration pour une chambre d'enfant de 1 à 3 ans design avec un mur blanc, parquet clair, un sol marron et du lambris de bois.
Inspiration pour une chambre d'enfant de 1 à 3 ans design avec un mur blanc, parquet clair, un sol marron et du lambris de bois.
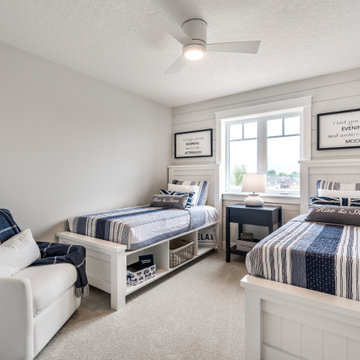
Aménagement d'une chambre d'enfant de 4 à 10 ans bord de mer avec un mur blanc, moquette, un sol beige et du lambris de bois.
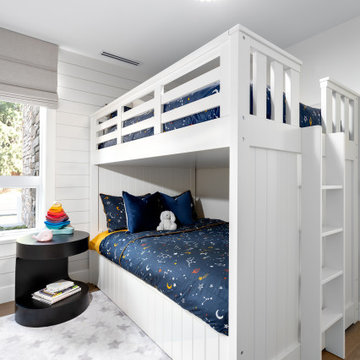
Exemple d'une chambre d'enfant nature avec un mur blanc, un sol en bois brun, un sol marron et du lambris de bois.
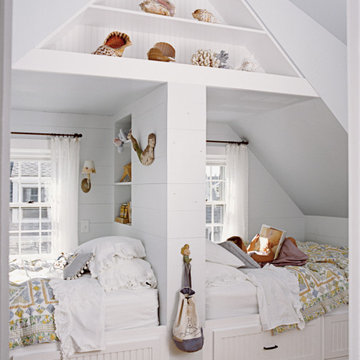
An additional bedroom wasn't allowed by local code so this cozy bedroom provides sleeping & nook space for two sisters. Each has their own lamp, shelves & storage as well as a personal window :)
Idées déco de chambres d'enfant et de bébé blanches avec du lambris de bois
3

