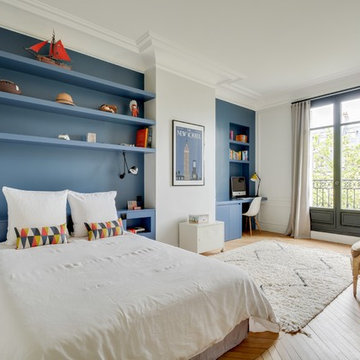Trier par :
Budget
Trier par:Populaires du jour
41 - 60 sur 1 493 photos
1 sur 3
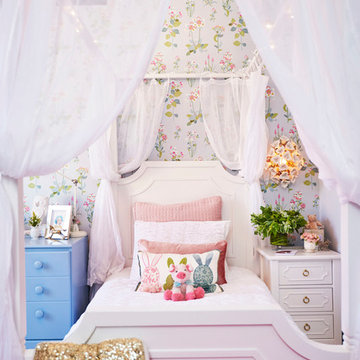
Steven Dewall
Inspiration pour une grande chambre d'enfant de 4 à 10 ans style shabby chic avec un mur bleu et moquette.
Inspiration pour une grande chambre d'enfant de 4 à 10 ans style shabby chic avec un mur bleu et moquette.
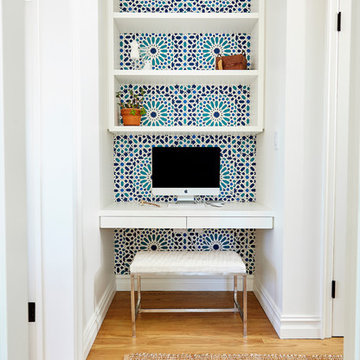
alyssa kirsten
Idée de décoration pour une petite chambre neutre design avec un mur bleu, un sol en bois brun et un bureau.
Idée de décoration pour une petite chambre neutre design avec un mur bleu, un sol en bois brun et un bureau.
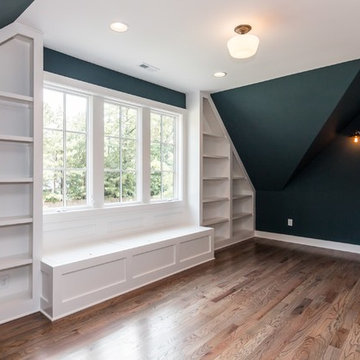
Tourfactory.com
Cette photo montre une grande chambre d'enfant nature avec un mur bleu et un sol en bois brun.
Cette photo montre une grande chambre d'enfant nature avec un mur bleu et un sol en bois brun.
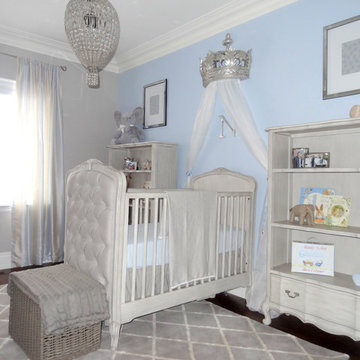
Boys baby nursery by Autumn Dunn Interiors
Réalisation d'une petite chambre de bébé garçon tradition avec un mur bleu et parquet foncé.
Réalisation d'une petite chambre de bébé garçon tradition avec un mur bleu et parquet foncé.
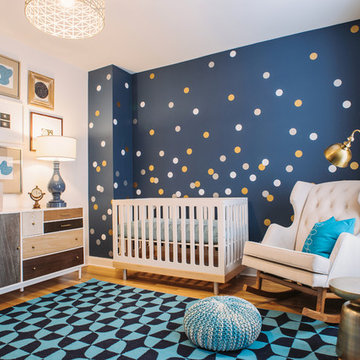
Two Birds Photography
Cette image montre une chambre de bébé garçon traditionnelle de taille moyenne avec un mur bleu et parquet clair.
Cette image montre une chambre de bébé garçon traditionnelle de taille moyenne avec un mur bleu et parquet clair.
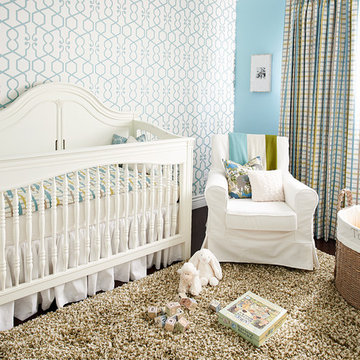
A nursery designed for a little boy
Erich Saide Photography
Cette image montre une chambre de bébé neutre traditionnelle avec un mur bleu et parquet foncé.
Cette image montre une chambre de bébé neutre traditionnelle avec un mur bleu et parquet foncé.

Réalisation d'une chambre d'enfant design en bois avec un mur bleu, parquet peint, un sol blanc et un plafond en lambris de bois.

Interior Design, Custom Furniture Design & Art Curation by Chango & Co.
Cette image montre une chambre d'enfant de 4 à 10 ans marine de taille moyenne avec parquet clair, un mur bleu, un sol beige, un plafond voûté, un plafond en papier peint et du papier peint.
Cette image montre une chambre d'enfant de 4 à 10 ans marine de taille moyenne avec parquet clair, un mur bleu, un sol beige, un plafond voûté, un plafond en papier peint et du papier peint.
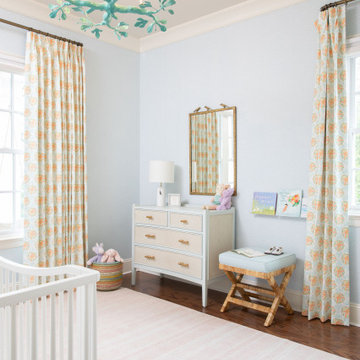
Réalisation d'une chambre de bébé neutre marine avec un mur bleu, parquet foncé et un sol marron.
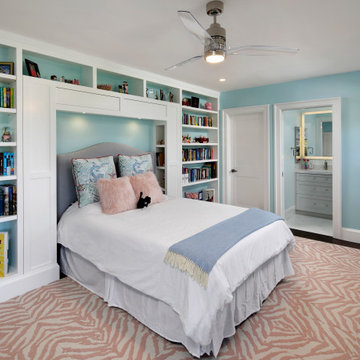
Kids bedroom - daughter's room. Custom designed built-in bookcase to surround bed with hidden shelves and integral lighting. Added an en-suite full bathroom of each kids' bedroom.
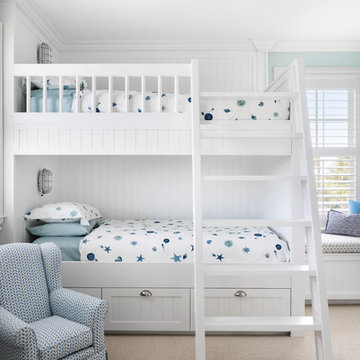
Cette photo montre une chambre d'enfant bord de mer avec un mur bleu, moquette et un sol beige.
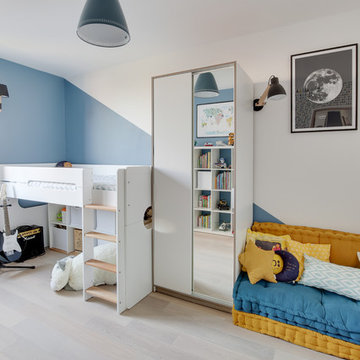
Atelier Germain
Idée de décoration pour une chambre d'enfant de 4 à 10 ans nordique de taille moyenne avec un mur bleu et parquet clair.
Idée de décoration pour une chambre d'enfant de 4 à 10 ans nordique de taille moyenne avec un mur bleu et parquet clair.
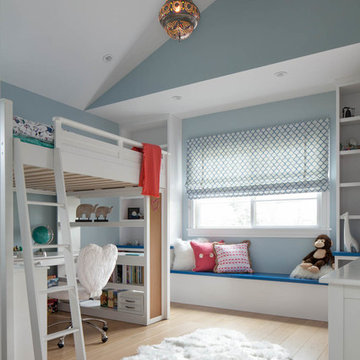
Design and construction : EBHCI
Cabinetry: Innovative Casework
Photography: Agnieszka Jakubowicz
Idées déco pour une chambre d'enfant classique avec un mur bleu et parquet clair.
Idées déco pour une chambre d'enfant classique avec un mur bleu et parquet clair.
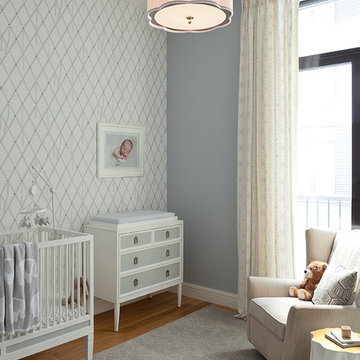
Emily Gilbert Photography
Idées déco pour une chambre de bébé garçon classique de taille moyenne avec un mur bleu et parquet clair.
Idées déco pour une chambre de bébé garçon classique de taille moyenne avec un mur bleu et parquet clair.
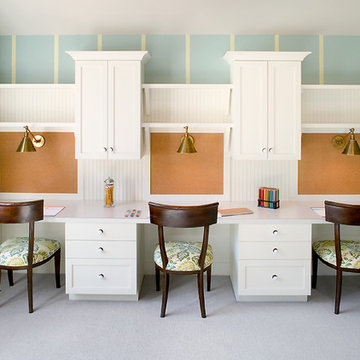
Packed with cottage attributes, Sunset View features an open floor plan without sacrificing intimate spaces. Detailed design elements and updated amenities add both warmth and character to this multi-seasonal, multi-level Shingle-style-inspired home.
Columns, beams, half-walls and built-ins throughout add a sense of Old World craftsmanship. Opening to the kitchen and a double-sided fireplace, the dining room features a lounge area and a curved booth that seats up to eight at a time. When space is needed for a larger crowd, furniture in the sitting area can be traded for an expanded table and more chairs. On the other side of the fireplace, expansive lake views are the highlight of the hearth room, which features drop down steps for even more beautiful vistas.
An unusual stair tower connects the home’s five levels. While spacious, each room was designed for maximum living in minimum space. In the lower level, a guest suite adds additional accommodations for friends or family. On the first level, a home office/study near the main living areas keeps family members close but also allows for privacy.
The second floor features a spacious master suite, a children’s suite and a whimsical playroom area. Two bedrooms open to a shared bath. Vanities on either side can be closed off by a pocket door, which allows for privacy as the child grows. A third bedroom includes a built-in bed and walk-in closet. A second-floor den can be used as a master suite retreat or an upstairs family room.
The rear entrance features abundant closets, a laundry room, home management area, lockers and a full bath. The easily accessible entrance allows people to come in from the lake without making a mess in the rest of the home. Because this three-garage lakefront home has no basement, a recreation room has been added into the attic level, which could also function as an additional guest room.
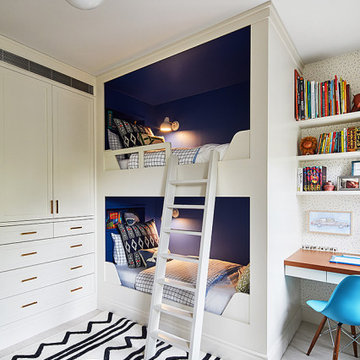
This Cobble Hill Brownstone for a family of five is a fun and captivating design, the perfect blend of the wife’s love of English country style and the husband’s preference for modern. The young power couple, her the co-founder of Maisonette and him an investor, have three children and a dog, requiring that all the surfaces, finishes and, materials used throughout the home are both beautiful and durable to make every room a carefree space the whole family can enjoy.
The primary design challenge for this project was creating both distinct places for the family to live their day to day lives and also a whole floor dedicated to formal entertainment. The clients entertain large dinners on a monthly basis as part of their profession. We solved this by adding an extension on the Garden and Parlor levels. This allowed the Garden level to function as the daily family operations center and the Parlor level to be party central. The kitchen on the garden level is large enough to dine in and accommodate a large catering crew.
On the parlor level, we created a large double parlor in the front of the house; this space is dedicated to cocktail hour and after-dinner drinks. The rear of the parlor is a spacious formal dining room that can seat up to 14 guests. The middle "library" space contains a bar and facilitates access to both the front and rear rooms; in this way, it can double as a staging area for the parties.
The remaining three floors are sleeping quarters for the family and frequent out of town guests. Designing a row house for private and public functions programmatically returns the building to a configuration in line with its original design.
This project was published in Architectural Digest.
Photography by Sam Frost
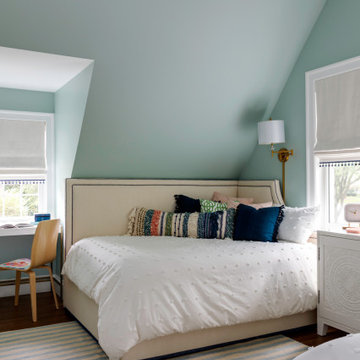
TEAM
Architect: LDa Architecture & Interiors
Interior Design: LDa Architecture & Interiors
Photographer: Greg Premru Photography
Exemple d'une chambre d'enfant chic de taille moyenne avec un mur bleu, un sol en bois brun et un plafond voûté.
Exemple d'une chambre d'enfant chic de taille moyenne avec un mur bleu, un sol en bois brun et un plafond voûté.
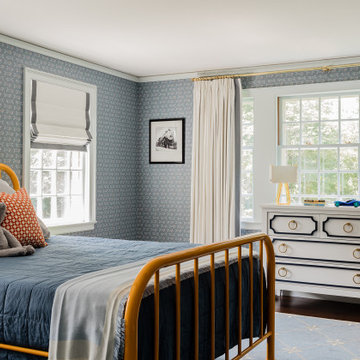
Réalisation d'une chambre d'enfant tradition avec un mur bleu, parquet foncé, un sol marron et du papier peint.
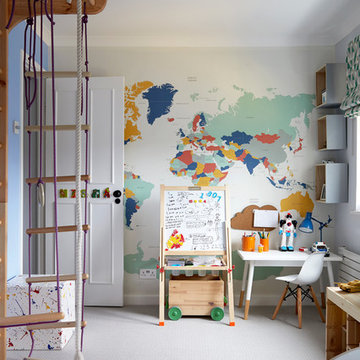
Anna Stathaki
Cette photo montre une chambre d'enfant de 4 à 10 ans chic de taille moyenne avec moquette, un sol gris et un mur bleu.
Cette photo montre une chambre d'enfant de 4 à 10 ans chic de taille moyenne avec moquette, un sol gris et un mur bleu.
Idées déco de chambres d'enfant et de bébé blanches avec un mur bleu
3


