Trier par :
Budget
Trier par:Populaires du jour
41 - 60 sur 239 photos
1 sur 3
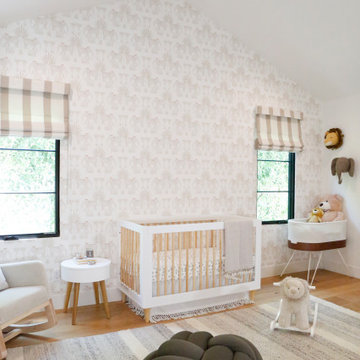
Inspiration pour une chambre de bébé fille design avec un mur blanc, un sol en bois brun, un sol marron, un plafond voûté et du papier peint.

Interior Design, Custom Furniture Design & Art Curation by Chango & Co.
Cette image montre une chambre d'enfant de 4 à 10 ans marine de taille moyenne avec parquet clair, un mur bleu, un sol beige, un plafond voûté, un plafond en papier peint et du papier peint.
Cette image montre une chambre d'enfant de 4 à 10 ans marine de taille moyenne avec parquet clair, un mur bleu, un sol beige, un plafond voûté, un plafond en papier peint et du papier peint.
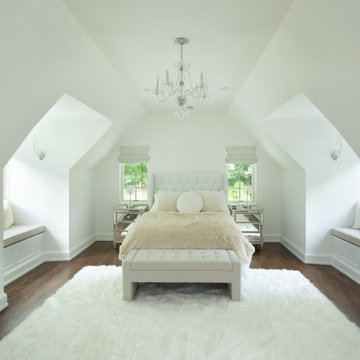
Idée de décoration pour une grande chambre d'enfant minimaliste avec un mur blanc, un sol en bois brun, un sol marron et un plafond voûté.

Exemple d'une chambre d'enfant nature avec un mur blanc, moquette, un sol gris et un plafond voûté.
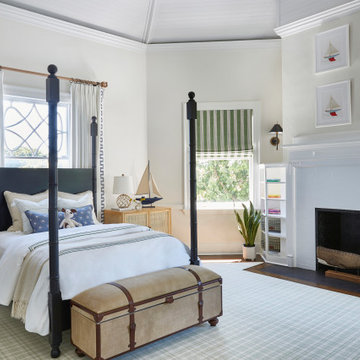
Réalisation d'une chambre d'enfant de 4 à 10 ans marine avec un mur beige, parquet foncé, un sol marron et un plafond voûté.
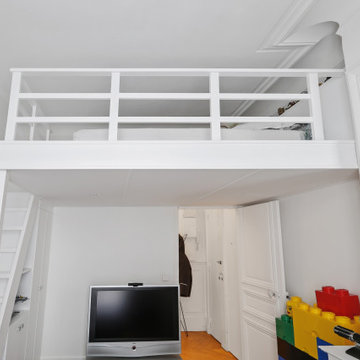
Aménagelent sur mesure d'une mezzanine pour installer un lit pour 2 personnes dans une chambre d'enfant. Nous avons profiter de labelle hauteur sous plafond pour agrandir cette petite chambre. Nous avons dessiner la mezzanine avec les escaliers, le placard et la bibliothèque sous les escaliers
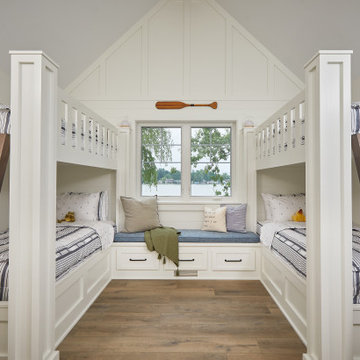
Inspiration pour une chambre d'enfant de 4 à 10 ans marine avec un mur blanc, un sol en bois brun, un sol marron et un plafond voûté.

Réalisation d'une chambre d'enfant tradition avec un mur multicolore, moquette, un plafond en lambris de bois, un plafond voûté, du papier peint et un sol beige.

The family living in this shingled roofed home on the Peninsula loves color and pattern. At the heart of the two-story house, we created a library with high gloss lapis blue walls. The tête-à-tête provides an inviting place for the couple to read while their children play games at the antique card table. As a counterpoint, the open planned family, dining room, and kitchen have white walls. We selected a deep aubergine for the kitchen cabinetry. In the tranquil master suite, we layered celadon and sky blue while the daughters' room features pink, purple, and citrine.
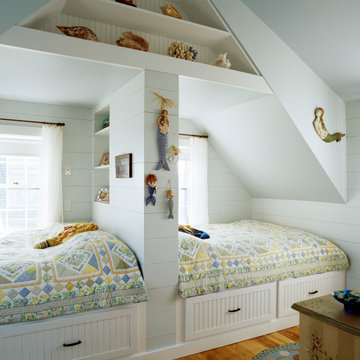
An additional bedroom wasn't allowed by local code so this cozy bedroom provides sleeping & nook space for two sisters. Each has their own lamp, shelves & storage as well as a personal window :)
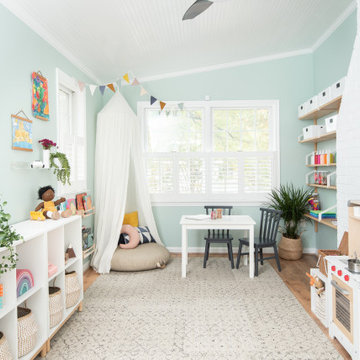
Réalisation d'une chambre d'enfant de 1 à 3 ans design avec un mur gris, un sol en bois brun, un sol marron et un plafond voûté.
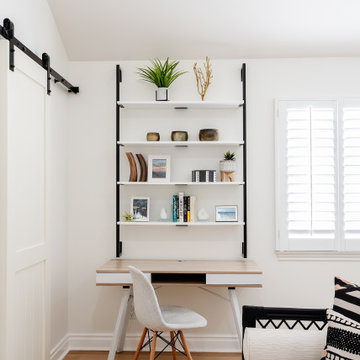
A happy east coast family gets their perfect second home on the west coast.
This family of 6 was a true joy to work with from start to finish. They were very excited to have a home reflecting the true west coast sensibility: ocean tones mixed with neutrals, modern art and playful elements, and of course durability and comfort for all the kids and guests. The pool area and kitchen got total overhauls (thanks to Jeff with Black Cat Construction) and we added a fun wine closet below the staircase. They trusted the vision of the design and made few requests for changes. And the end result was even better than they expected.
Design --- @edenlainteriors
Photography --- @Kimpritchardphotography
Pillows -- @jaipurliving

Bunk bedroom featuring custom built-in bunk beds with white oak stair treads painted railing, niches with outlets and lighting, custom drapery and decorative lighting
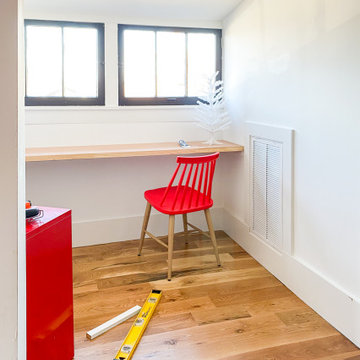
Creating a place for learning in this family home was an easy task. Our team spent one weekend installing a floating desk in a dormer area to create a temporary home learning nook that can be converted into a shelf once the kids are back in school. We finished the space to transform into an arts and craft room for this budding artist.
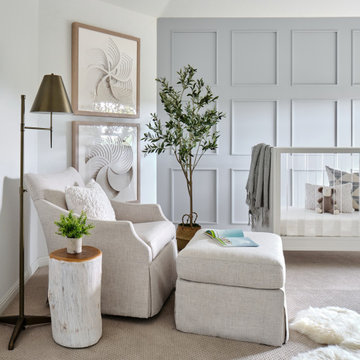
In this the sweet nursery, the designer specified a blue gray paneled wall as the focal point behind the white and acrylic crib. A comfortable cotton and linen glider and ottoman provide the perfect spot to rock baby to sleep. A dresser with a changing table topper provides additional function, while adorable car artwork, a woven mirror, and a sheepskin rug add finishing touches and additional texture.
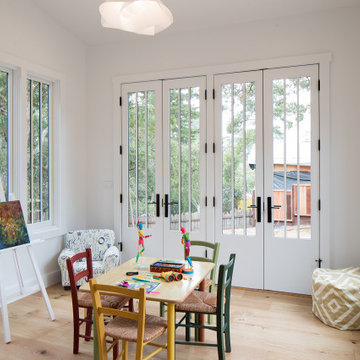
Opposite of the main entrance off of the Living Room is another bright open room with access to the back yard through a pair of beautiful french doors. This room is perfect for a kids playroom or for arts & crafts.
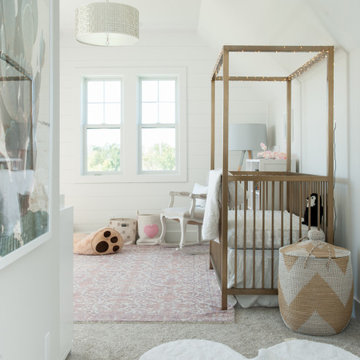
vaulted shiplap in baby bedroom
Réalisation d'une chambre de bébé fille design de taille moyenne avec un mur blanc, un sol beige, un plafond voûté et du lambris de bois.
Réalisation d'une chambre de bébé fille design de taille moyenne avec un mur blanc, un sol beige, un plafond voûté et du lambris de bois.
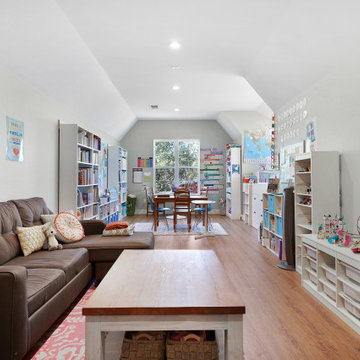
Bonus Room. View plan THD-3419: https://www.thehousedesigners.com/plan/tacoma-3419/
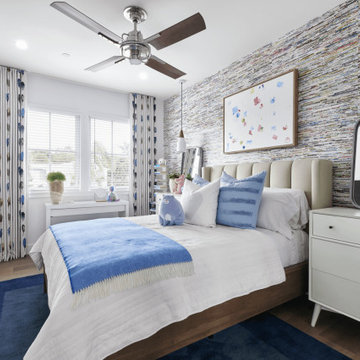
Idée de décoration pour une grande chambre d'enfant marine avec un mur blanc, un sol en bois brun, un sol marron, un plafond voûté et du lambris.
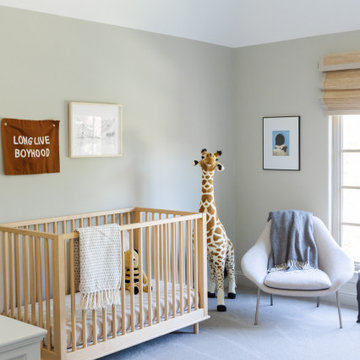
A child's bedroom simply and sweetly designed for transitional living. Unpretentious and inviting, this space was designed for a toddler boy until he will grow up and move to another room within the home.
This light filled, dusty rose nursery was curated for a long awaited baby girl. The room was designed with warm wood tones, soft neutral textiles, and specially curated artwork. Featured soft sage paint, earth-gray carpet and black and white framed prints. A sweet built-in bookshelf, houses favorite toys and books.
Idées déco de chambres d'enfant et de bébé blanches avec un plafond voûté
3

