Trier par :
Budget
Trier par:Populaires du jour
141 - 160 sur 393 photos
1 sur 3
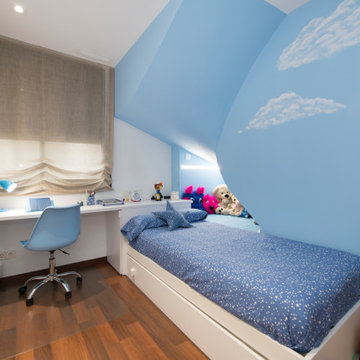
Idée de décoration pour une chambre d'enfant design de taille moyenne avec un sol en bois brun.
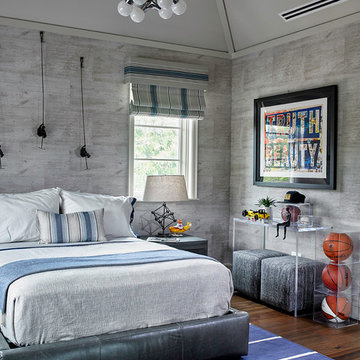
Cette photo montre une chambre d'enfant chic avec un mur gris, un sol en bois brun et un sol marron.
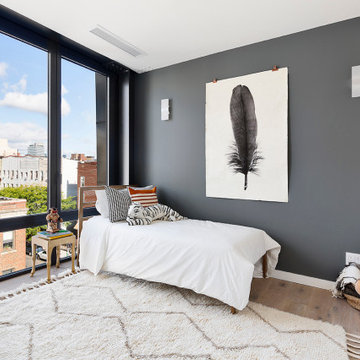
Cette image montre une chambre d'enfant de 4 à 10 ans design avec un mur gris, un sol en bois brun et un sol marron.
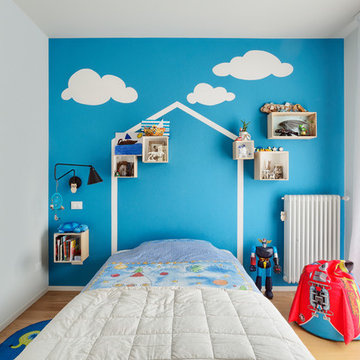
Ph. Simone Cappelletti
Réalisation d'une chambre d'enfant de 4 à 10 ans bohème avec un sol en bois brun, un mur gris et un sol beige.
Réalisation d'une chambre d'enfant de 4 à 10 ans bohème avec un sol en bois brun, un mur gris et un sol beige.

Réalisation d'une grande chambre d'enfant design avec un bureau, un sol en bois brun, un plafond décaissé, du papier peint, un mur multicolore et un sol gris.
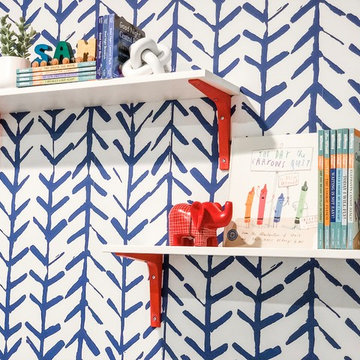
Eclectic / modern style room for a dinosaur-obsessed 5 year old Brooklyn boy. Maximized the compact space by using built-in storage as a multifunctional, cozy reading nook with custom high-performance upholstery (i.e., kid-friendly). Used tones of blue in wallpaper, walls, and furniture to ground the space and keep it mature as he grows up - but with vibrant, fun pops of red for now.
Photo credit: Erin Coren, ASID, Curated Nest Interiors
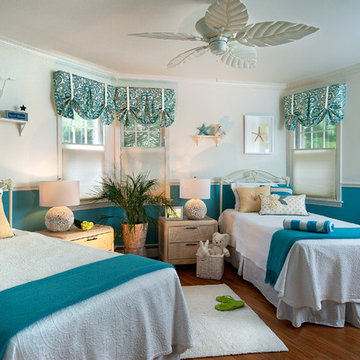
Designed by Nancy Lucas, Decorating Den Interiors in Sea Girt, NJ. Won Third Place in Children's Bedroom Category.
Cette image montre une chambre d'enfant marine avec un mur bleu et un sol en bois brun.
Cette image montre une chambre d'enfant marine avec un mur bleu et un sol en bois brun.
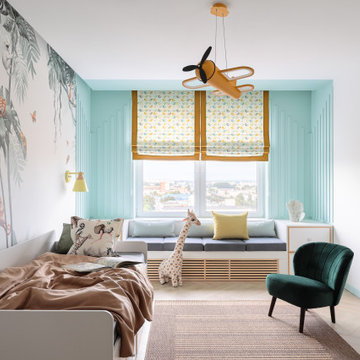
Нежная детская с акцентной стеной у окна, мягкой зоной для отдыха и игр.
Inspiration pour une chambre d'enfant de 4 à 10 ans design de taille moyenne avec un mur blanc, un sol en bois brun et un sol marron.
Inspiration pour une chambre d'enfant de 4 à 10 ans design de taille moyenne avec un mur blanc, un sol en bois brun et un sol marron.
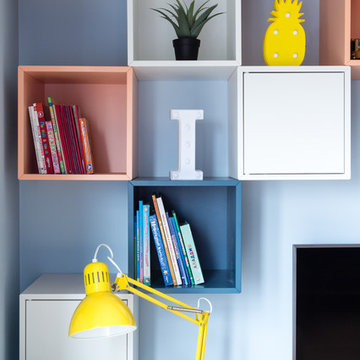
Réalisation d'une grande chambre de garçon de 4 à 10 ans design avec un bureau, un mur bleu, un sol en bois brun et un sol beige.
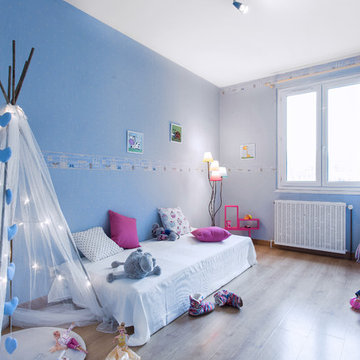
Aménagement d'une chambre d'enfant de 4 à 10 ans classique de taille moyenne avec un mur bleu et un sol en bois brun.
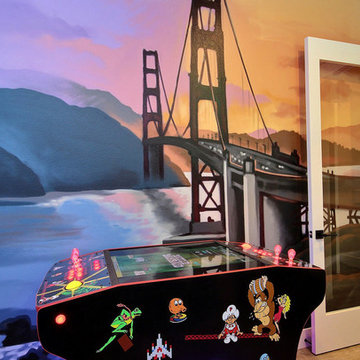
Inspired by the majesty of the Northern Lights and this family's everlasting love for Disney, this home plays host to enlighteningly open vistas and playful activity. Like its namesake, the beloved Sleeping Beauty, this home embodies family, fantasy and adventure in their truest form. Visions are seldom what they seem, but this home did begin 'Once Upon a Dream'. Welcome, to The Aurora.
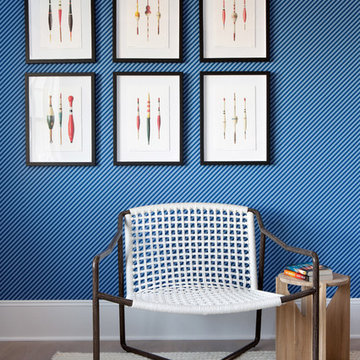
Architectural advisement, Interior Design, Custom Furniture Design & Art Curation by Chango & Co.
Photography by Sarah Elliott
See the feature in Domino Magazine
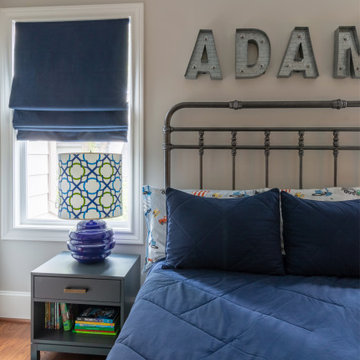
From a toddler to a teen, this bedroom is furnished with furniture that can grow with the child.
Cette image montre une chambre d'enfant de 4 à 10 ans traditionnelle de taille moyenne avec un mur gris et un sol en bois brun.
Cette image montre une chambre d'enfant de 4 à 10 ans traditionnelle de taille moyenne avec un mur gris et un sol en bois brun.
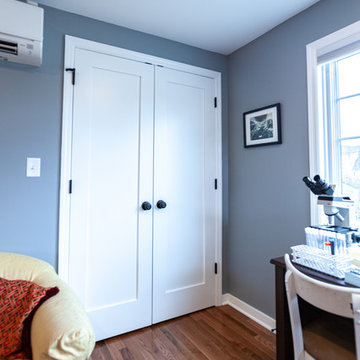
These homeowners came to Castle looking for a solution that would allow them to stay in their 1946 stucco bungalow in the St. Paul neighborhood that they loved.
What was once a young couple’s starter home (1 ½ story with two bedrooms on the main floor and a tiny attic space) was no longer big enough after having two kids.
The need for more room became the family’s highest priority, so they came to Castle for help creating the space they needed for their growing family.
With very little headroom in the attic, the decision was made to tear off the roof and add a completely new 2nd story addition with three bedrooms, a bathroom, and a commons area.
The stairway to the new 2nd-floor space needed to be rebuilt to comply with code requirements and was extended slightly into the dining room below.
The new 2nd story addition gave the homeowners an opportunity to revise the exterior look of the home with vertical board and batten siding above the 1st-floor stucco.
A new front entry portico was added to compliment the addition, and the existing masonry chimney was extended above the new roof line.
The homeowners took over the work on the project after drywall was installed and did all the interior trim & millwork, tile, flooring, and painting & staining themselves.
They’re loving the results!
Tour this project in person, September 28 – 29, during the 2019 Castle Home Tour!
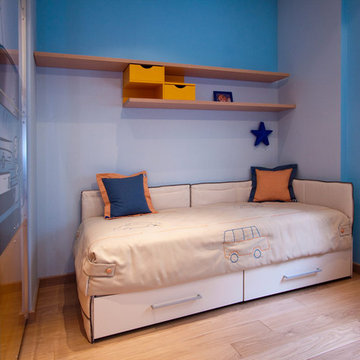
Inspiration pour une chambre d'enfant de 4 à 10 ans design de taille moyenne avec un mur bleu, un sol en bois brun et un sol beige.
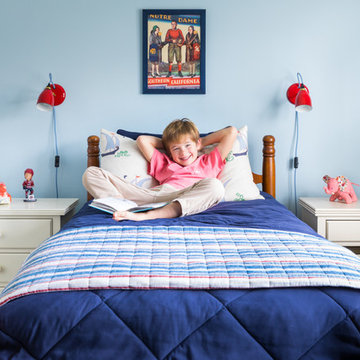
Room to grow... A boy's room features a timeless heirloom camp bed
Exemple d'une chambre d'enfant de 4 à 10 ans chic de taille moyenne avec un mur multicolore et un sol en bois brun.
Exemple d'une chambre d'enfant de 4 à 10 ans chic de taille moyenne avec un mur multicolore et un sol en bois brun.
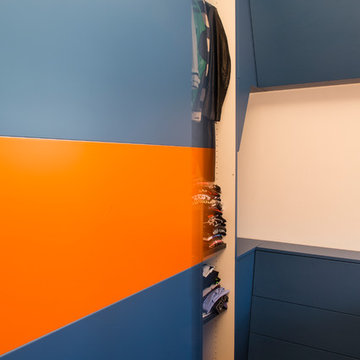
Luigi Filetici
Aménagement d'une chambre d'enfant de 4 à 10 ans contemporaine de taille moyenne avec un mur blanc, un sol en bois brun et un sol marron.
Aménagement d'une chambre d'enfant de 4 à 10 ans contemporaine de taille moyenne avec un mur blanc, un sol en bois brun et un sol marron.
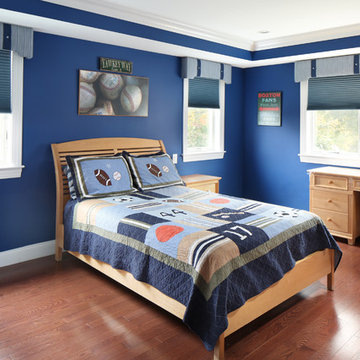
Cranshaw Photography
Inspiration pour une chambre d'enfant de 4 à 10 ans traditionnelle de taille moyenne avec un mur bleu, un sol en bois brun et un sol marron.
Inspiration pour une chambre d'enfant de 4 à 10 ans traditionnelle de taille moyenne avec un mur bleu, un sol en bois brun et un sol marron.
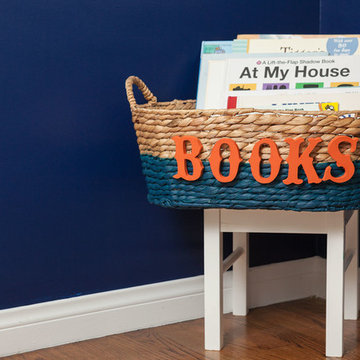
Detail shot of a modern nursery with a solution for storing all those kids books. Photo: Chris Lorimer, chrislorimerphoto.com
Cette image montre une chambre d'enfant marine de taille moyenne avec un mur bleu et un sol en bois brun.
Cette image montre une chambre d'enfant marine de taille moyenne avec un mur bleu et un sol en bois brun.
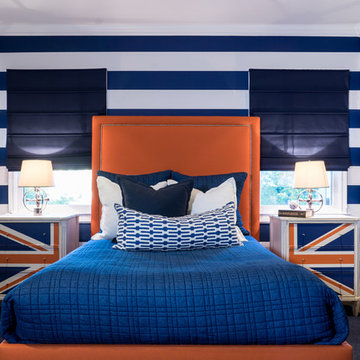
Photo by: Jacqueline Christensen
Cette photo montre une chambre d'enfant tendance de taille moyenne avec un mur multicolore et un sol en bois brun.
Cette photo montre une chambre d'enfant tendance de taille moyenne avec un mur multicolore et un sol en bois brun.
Idées déco de chambres d'enfant et de bébé bleues avec un sol en bois brun
8

