Trier par :
Budget
Trier par:Populaires du jour
41 - 60 sur 326 photos
1 sur 3

Custom built-in bunk beds: We utilized the length and unique shape of the room by building a double twin-over-full bunk wall. This picture is also before a grasscloth wallcovering was installed on the wall behind the bunks.
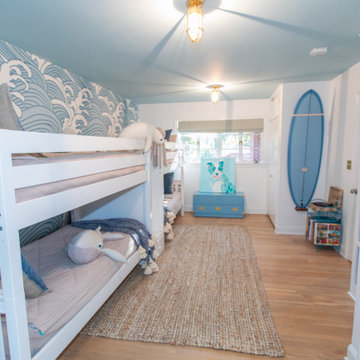
This Maxtrix Quadruple Bunk is two traditional Twin Bunk Beds connected by a staircase in the middle. Designed as a space-saving way to sleep four, it’s the perfect solution for a shared bedroom or vacation home. Added bonus, stairs double as drawers for built in storage! Choose Low, Medium or High height to suit your needs. Natural Quad Bunk Bed with Straight Ladder. www.maxtrixkids.com
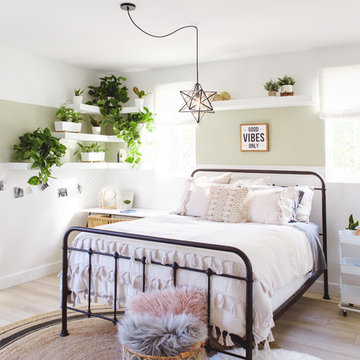
Exemple d'une chambre d'enfant de 4 à 10 ans bord de mer avec un mur multicolore et parquet clair.
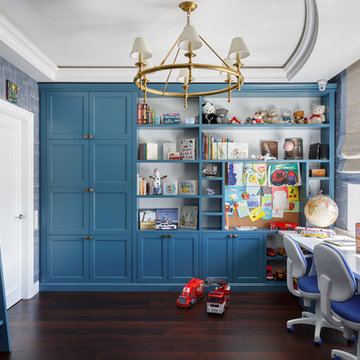
Иван Сорокин
Aménagement d'une chambre de garçon de 4 à 10 ans bord de mer avec parquet foncé, un sol marron, un bureau et un mur bleu.
Aménagement d'une chambre de garçon de 4 à 10 ans bord de mer avec parquet foncé, un sol marron, un bureau et un mur bleu.
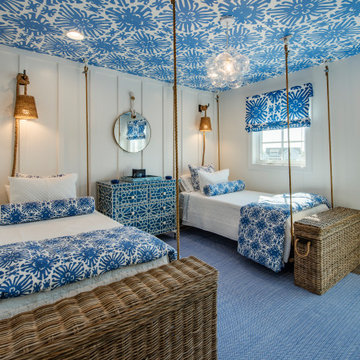
Idées déco pour une chambre d'enfant de 4 à 10 ans bord de mer avec un mur blanc, un sol en bois brun, un sol marron, un plafond en papier peint et du lambris.
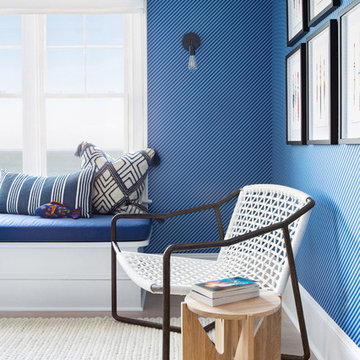
Architectural advisement, Interior Design, Custom Furniture Design & Art Curation by Chango & Co.
Photography by Sarah Elliott
See the feature in Domino Magazine
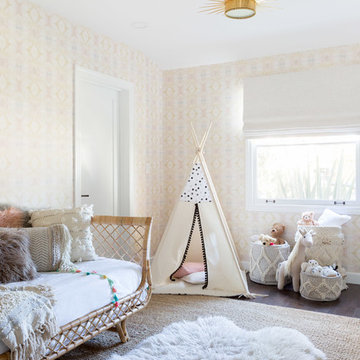
Amy Bartlam
Réalisation d'une chambre d'enfant de 1 à 3 ans marine avec un mur beige et parquet foncé.
Réalisation d'une chambre d'enfant de 1 à 3 ans marine avec un mur beige et parquet foncé.
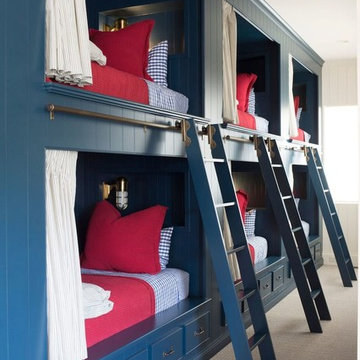
Réalisation d'une chambre d'enfant de 4 à 10 ans marine avec un mur bleu, moquette et un lit superposé.
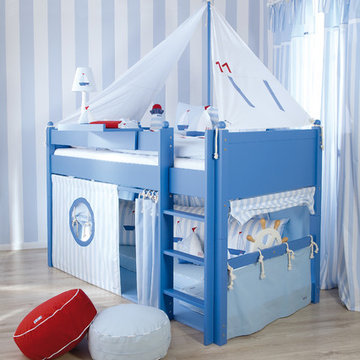
Fantasy turns to reality in this stunning designer children's bed. The cosy play area under the bed can be made nice and snug with optional floor cushions. One unique feature is the versatility of this bed, as with optional parts can also be converted to various styles of beds- single, bunk, canopy or four-poster bed, loft or day bed.
Because this bed is hand painted with 3 to 4 coats of child-friendly paint, giving it it's velvety-smooth finish and the irregularities of wood means that no two pieces are identical. The Sailboat Mid Sleeper Bed is made from high quality beech wood, with veneers providing the decorative parts.
This designer children's furniture collection can be ordered in matching or complimentary colours to give a playful effect. Other pieces of furniture in the collection include wardrobe, bookcase, bedside table, chest of drawers as well as coordinating themed bedding, curtains and rugs. This luxury children's bed is available in 15 yummy finishes and in different themes for boys and girls.
The price shown includes:
porthole curtain
captain´s bridge
steering wheel
sail/canopy
roman blind and balustrade
Dimensions (cm): 105 x 209 x H131
Mattress included 90 x 200
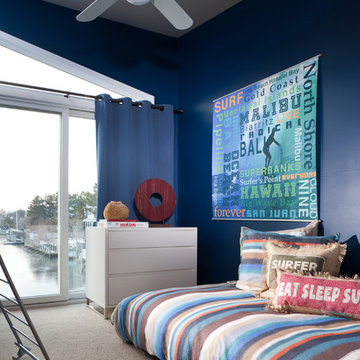
want to make a small bedroom dramatic? paint it a dark navy and commit! bring that navy back in bold stripes and navy curtains and you've got a big statement room. seagrass carpet, modern aviator fan and bold art complete the look.
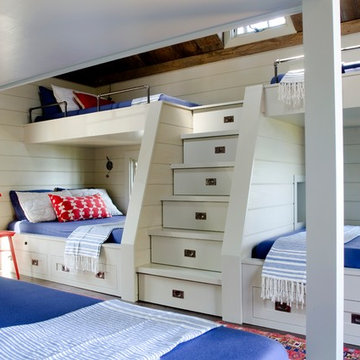
Builder: Dunn Builders Inc
Architect: Art Dioli, Olsen Lewis
Photographer - Jamie Salomon
Cette photo montre une chambre d'enfant bord de mer avec un lit superposé.
Cette photo montre une chambre d'enfant bord de mer avec un lit superposé.
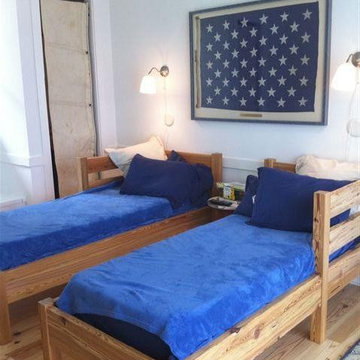
G. Pollux
Idée de décoration pour une chambre d'enfant de 4 à 10 ans marine de taille moyenne avec un mur blanc.
Idée de décoration pour une chambre d'enfant de 4 à 10 ans marine de taille moyenne avec un mur blanc.
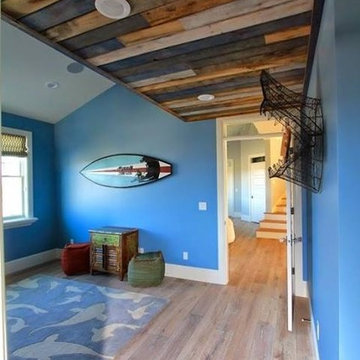
This adorable boys bedroom has a shark and surf theme. It has a surf board, shark rug, rock wall to an upper "treehouse" play area, fireman pole, raised bed with bookshelf surrounds and a TV under the bed. Fun functioning roman shades for privacy.
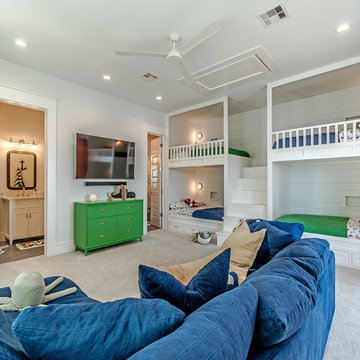
Cette photo montre une chambre d'enfant de 4 à 10 ans bord de mer avec un mur blanc, moquette, un sol beige et un lit superposé.
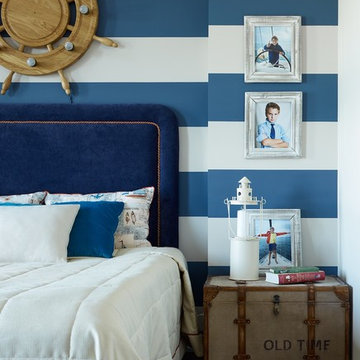
Cette photo montre une chambre d'enfant de 4 à 10 ans bord de mer avec un mur multicolore et un sol en bois brun.
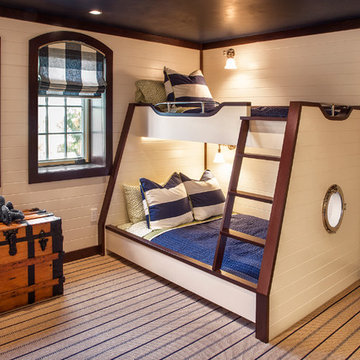
Bunk Room – Custom built-in bunks, Marvin windows
Inspiration pour une grande chambre d'enfant de 4 à 10 ans marine avec un mur beige et moquette.
Inspiration pour une grande chambre d'enfant de 4 à 10 ans marine avec un mur beige et moquette.
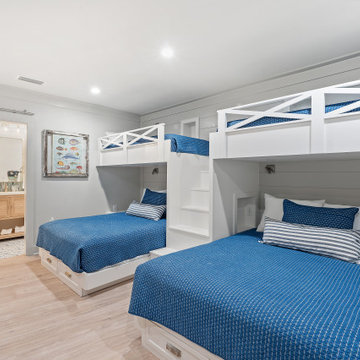
Réalisation d'une chambre d'enfant de 4 à 10 ans marine avec un mur blanc, parquet clair, un sol beige et du lambris de bois.
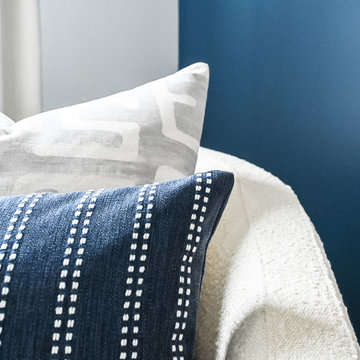
Neutral boys' nursery for a coastal loving couple. A blue accent wall was created to add soothing color into the space.
Idées déco pour une chambre de bébé garçon bord de mer de taille moyenne avec un mur blanc, moquette et un sol beige.
Idées déco pour une chambre de bébé garçon bord de mer de taille moyenne avec un mur blanc, moquette et un sol beige.
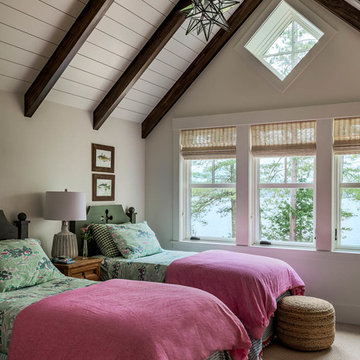
Rob Karosis Photography - TMS Architects
Inspiration pour une chambre d'enfant marine avec moquette, un mur gris et un sol beige.
Inspiration pour une chambre d'enfant marine avec moquette, un mur gris et un sol beige.

Northern Michigan summers are best spent on the water. The family can now soak up the best time of the year in their wholly remodeled home on the shore of Lake Charlevoix.
This beachfront infinity retreat offers unobstructed waterfront views from the living room thanks to a luxurious nano door. The wall of glass panes opens end to end to expose the glistening lake and an entrance to the porch. There, you are greeted by a stunning infinity edge pool, an outdoor kitchen, and award-winning landscaping completed by Drost Landscape.
Inside, the home showcases Birchwood craftsmanship throughout. Our family of skilled carpenters built custom tongue and groove siding to adorn the walls. The one of a kind details don’t stop there. The basement displays a nine-foot fireplace designed and built specifically for the home to keep the family warm on chilly Northern Michigan evenings. They can curl up in front of the fire with a warm beverage from their wet bar. The bar features a jaw-dropping blue and tan marble countertop and backsplash. / Photo credit: Phoenix Photographic
Idées déco de chambres d'enfant et de bébé bord de mer bleues
3

