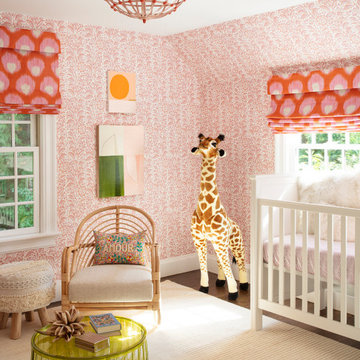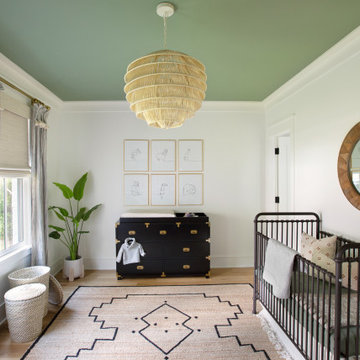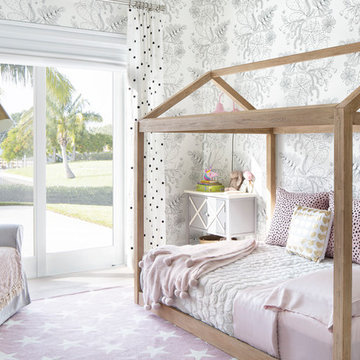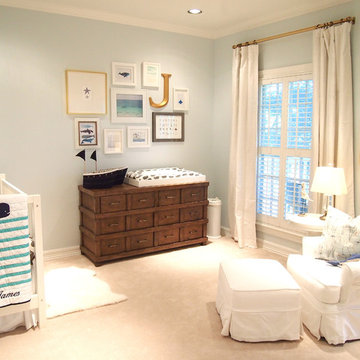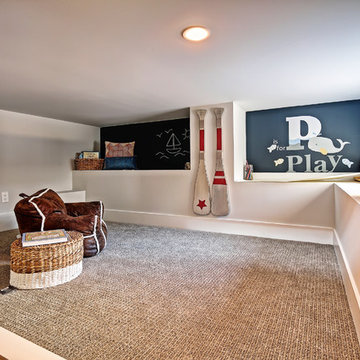Trier par :
Budget
Trier par:Populaires du jour
141 - 160 sur 6 791 photos
1 sur 2
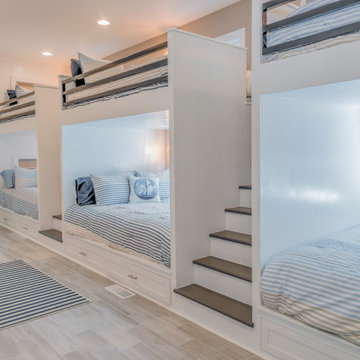
Addition in Juniper Court, Bethany Beach DE - Kids Bedroom with Three Custom Bunk Beds
Exemple d'une grande chambre d'enfant de 4 à 10 ans bord de mer avec parquet clair, un mur blanc et un lit superposé.
Exemple d'une grande chambre d'enfant de 4 à 10 ans bord de mer avec parquet clair, un mur blanc et un lit superposé.
Trouvez le bon professionnel près de chez vous
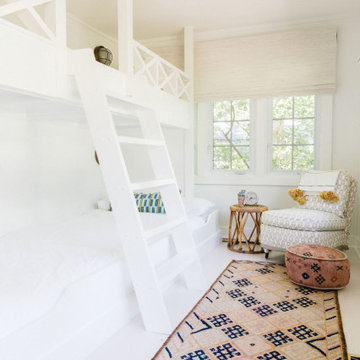
Idée de décoration pour une chambre d'enfant marine avec un mur blanc, un sol blanc et un lit superposé.
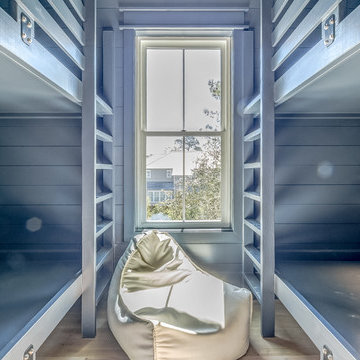
Aménagement d'une chambre d'enfant de 4 à 10 ans bord de mer de taille moyenne avec un mur bleu, un sol en bois brun et un sol marron.
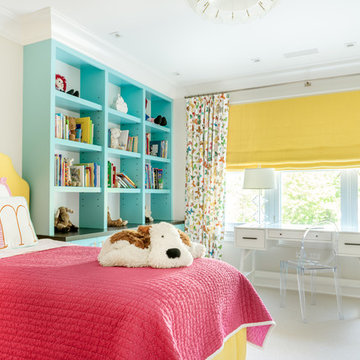
Aménagement d'une chambre d'enfant de 4 à 10 ans bord de mer avec un mur gris, moquette et un sol gris.
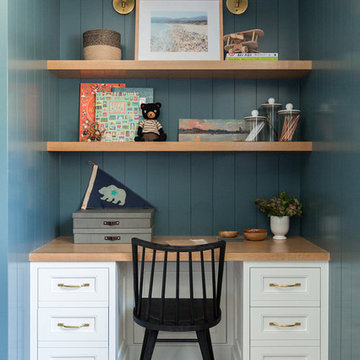
Aménagement d'une chambre de garçon de 4 à 10 ans bord de mer de taille moyenne avec un mur vert, parquet clair, un bureau et un sol beige.
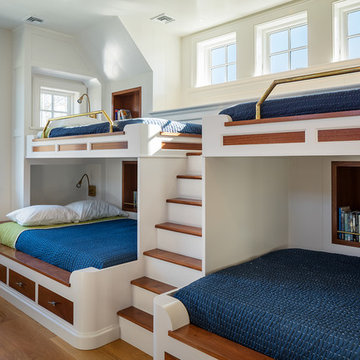
Aménagement d'une chambre d'enfant bord de mer avec un mur blanc, un sol en bois brun, un sol marron et un lit superposé.
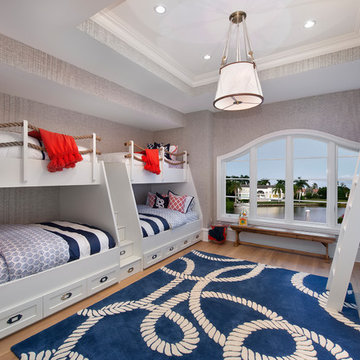
Inspiration pour une chambre d'enfant de 4 à 10 ans marine avec un mur gris, parquet clair et un lit superposé.
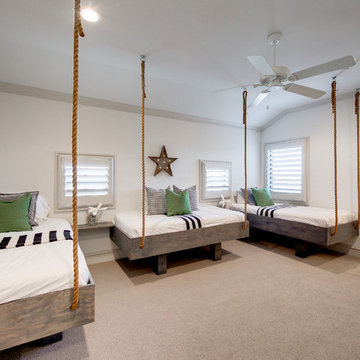
Exemple d'une grande chambre d'enfant de 4 à 10 ans bord de mer avec un mur blanc et moquette.
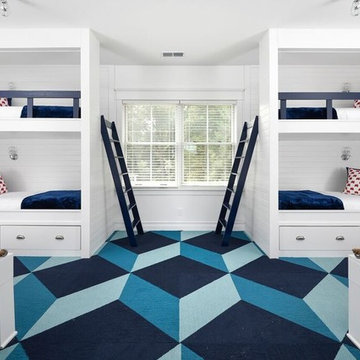
Aménagement d'une chambre d'enfant bord de mer avec un mur blanc, moquette et un sol bleu.
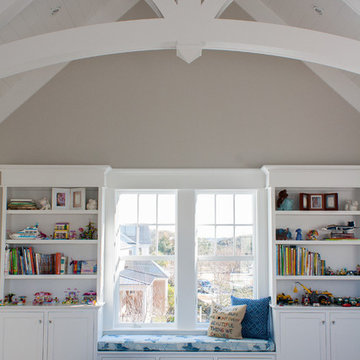
Playroom designed by Christyn Dunning of The Guest House Studio. Photo by Amanda Keough
Inspiration pour une chambre d'enfant marine.
Inspiration pour une chambre d'enfant marine.
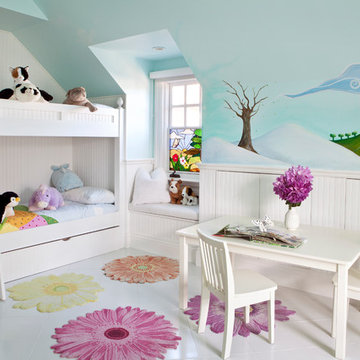
San Marino based clients were interested in developing a property that had been in their family for generations. This was an exciting proposition as it was one of the last surviving bayside double lots on the scenic Coronado peninsula in San Diego. They desired a holiday home that would be a gathering place for their large, close- knit family.
San Marino based clients were interested in developing a property that had been in their family for generations. This was an exciting proposition as it was one of the last surviving bayside double lots on the scenic Coronado peninsula in San Diego. They desired a holiday home that would be a gathering place for their large, close-knit family. Facing the Back Bay, overlooking downtown and the Bay Bridge, this property presented us with a unique opportunity to design a vacation home with a dual personality. One side faces a bustling harbor with a constant parade of yachts, cargo vessels and military ships while the other opens onto a deep, quiet contemplative garden. The home’s shingle-style influence carries on the historical Coronado tradition of clapboard and Craftsman bungalows built in the shadow of the great Hotel Del Coronado which was erected at the turn of the last century. In order to create an informal feel to the residence, we devised a concept that eliminated the need for a “front door”. Instead, one walks through the garden and enters the “Great Hall” through either one of two French doors flanking a walk-in stone fireplace. Both two-story bedroom wings bookend this central wood beam vaulted room which serves as the “heart of the home”, and opens to both views. Three sets of stairs are discretely tucked away inside the bedroom wings.
In lieu of a formal dining room, the family convenes and dines around a beautiful table and banquette set into a circular window bay off the kitchen which overlooks the lights of the city beyond the harbor. Working with noted interior designer Betty Ann Marshall, we designed a unique kitchen that was inspired by the colors and textures of a fossil the couple found on a honeymoon trip to the quarries of Montana. We set that ancient fossil into a matte glass backsplash behind the professional cook’s stove. A warm library with walnut paneling and a bayed window seat affords a refuge for the family to read or play board games. The couple’s fine craft and folk art collection is on prominent display throughout the house and helps to set an intimate and whimsical tone.
Another architectural feature devoted to family is the play room lit by a dramatic cupola which beacons the older grandchildren and their friends. Below the play room is a four car garage that allows the patriarch space to refurbish an antique fire truck, a mahogany launch boat and several vintage cars. Their jet skis and kayaks are housed in another garage designed for that purpose. Lattice covered skylights that allow dappled sunlight to bathe the loggia affords a comfortable refuge to watch the kids swim and gaze out upon the rushing water, the Coronado Bay Bridge and the romantic downtown San Diego skyline.
Architect: Ward Jewell Architect, AIA
Interior Design: Betty Ann Marshall
Construction: Bill Lyons
Photographer: Laura Hull
Styling: Zale Design Studio
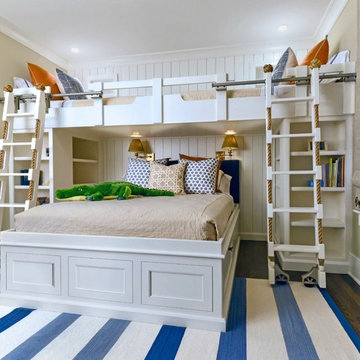
Photos by William Quarles.
Designed by Tammy Connor Interior Design.
Built by Robert Paige Cabinetry
Cette photo montre une grande chambre d'enfant de 4 à 10 ans bord de mer avec un mur beige, parquet foncé et un sol marron.
Cette photo montre une grande chambre d'enfant de 4 à 10 ans bord de mer avec un mur beige, parquet foncé et un sol marron.
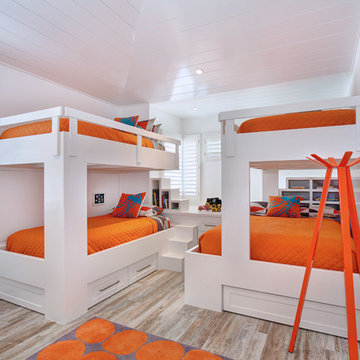
Jeri Koegel
Inspiration pour une chambre d'enfant marine avec un mur blanc et un sol en bois brun.
Inspiration pour une chambre d'enfant marine avec un mur blanc et un sol en bois brun.
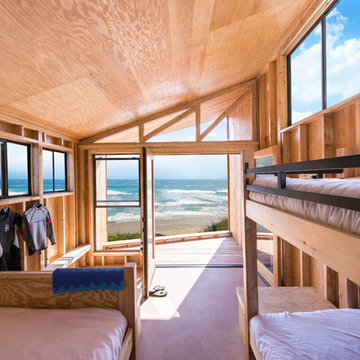
Paul Vu Photographer
www.paulvuphotographer.com
Exemple d'une chambre d'enfant bord de mer de taille moyenne avec un mur marron, parquet clair et un sol marron.
Exemple d'une chambre d'enfant bord de mer de taille moyenne avec un mur marron, parquet clair et un sol marron.
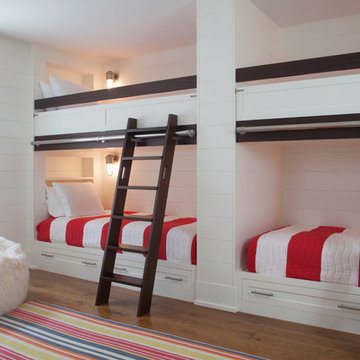
Nantucket Residence
Duffy Design Group, Inc.
Sam Gray Photography
Cette photo montre une chambre d'enfant bord de mer avec un mur blanc, un sol en bois brun et un lit superposé.
Cette photo montre une chambre d'enfant bord de mer avec un mur blanc, un sol en bois brun et un lit superposé.
Idées déco de chambres d'enfant et de bébé bord de mer
8


