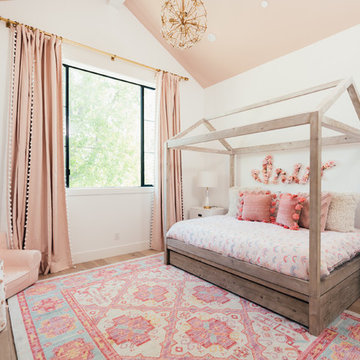Trier par :
Budget
Trier par:Populaires du jour
1 - 20 sur 669 photos
1 sur 3
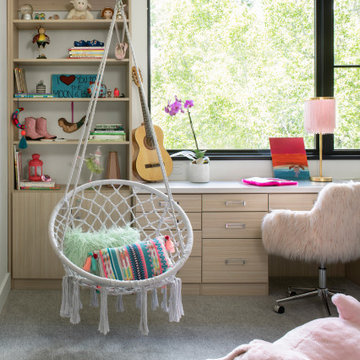
Aménagement d'une chambre d'enfant campagne avec un mur blanc, moquette et un sol gris.
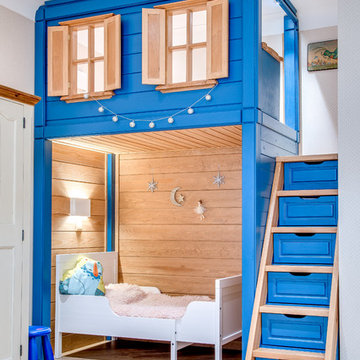
Данила Леонов
Idée de décoration pour une chambre d'enfant de 1 à 3 ans champêtre avec un mur beige, parquet clair et un sol beige.
Idée de décoration pour une chambre d'enfant de 1 à 3 ans champêtre avec un mur beige, parquet clair et un sol beige.
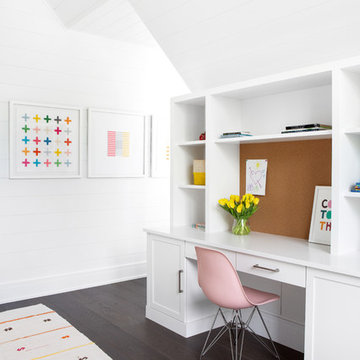
Architectural advisement, Interior Design, Custom Furniture Design & Art Curation by Chango & Co
Photography by Sarah Elliott
See the feature in Rue Magazine
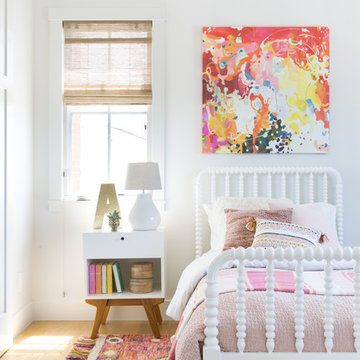
Girls room with pink, white, orange, red, and yellow accents, white spindle bed, bohemian pillows, vintage rug, modern art, and woven shades. Photo by Suzanna Scott.
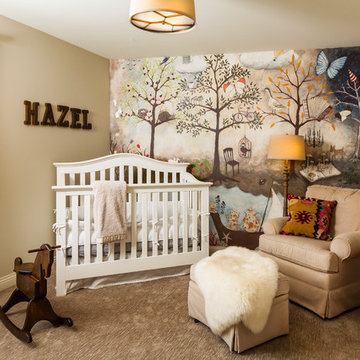
Seth Benn Photography
Réalisation d'une chambre de bébé fille champêtre avec un mur beige, moquette et un sol beige.
Réalisation d'une chambre de bébé fille champêtre avec un mur beige, moquette et un sol beige.
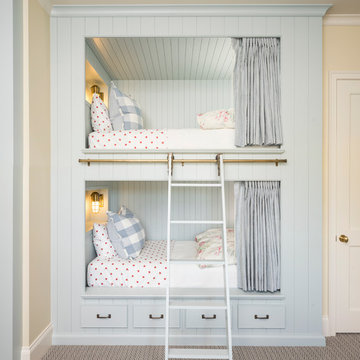
Réalisation d'une chambre d'enfant champêtre avec moquette, un mur jaune et un lit superposé.
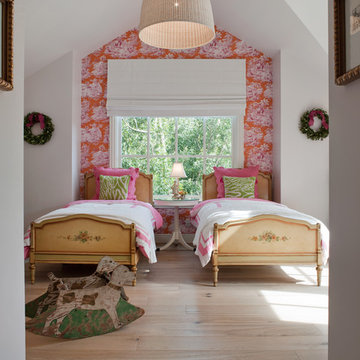
Residential Design by Heydt Designs, Interior Design by Benjamin Dhong Interiors, Construction by Kearney & O'Banion, Photography by David Duncan Livingston
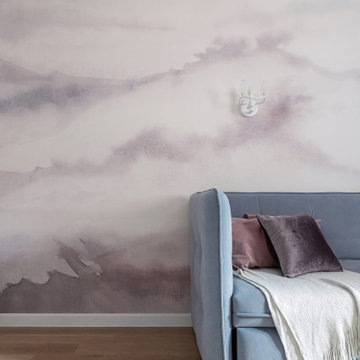
На небольшой площади комнаты в 13,4кв.м. необходимо было разместить диван-кровать с длиной матраса 2000мм, шкаф для одежды и учебную зону. Одну из стен оформили фотообоями с акварельным принтом, остальные стены покрасили в нежно-розовый цвет. Тематические светильники со стеклянными птичками поддержали декором над столом.
Атмосфера в комнате получилась очень нежная, романтичная и не слишком детская, так что интерьер будет актуальным для своей хозяйки еще очень долгое время
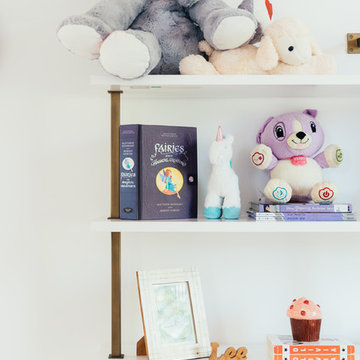
Our clients purchased a new house, but wanted to add their own personal style and touches to make it really feel like home. We added a few updated to the exterior, plus paneling in the entryway and formal sitting room, customized the master closet, and cosmetic updates to the kitchen, formal dining room, great room, formal sitting room, laundry room, children’s spaces, nursery, and master suite. All new furniture, accessories, and home-staging was done by InHance. Window treatments, wall paper, and paint was updated, plus we re-did the tile in the downstairs powder room to glam it up. The children’s bedrooms and playroom have custom furnishings and décor pieces that make the rooms feel super sweet and personal. All the details in the furnishing and décor really brought this home together and our clients couldn’t be happier!
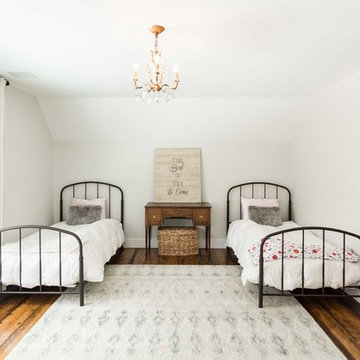
Rustic and modern design elements complement one another in this 2,480 sq. ft. three bedroom, two and a half bath custom modern farmhouse. Abundant natural light and face nailed wide plank white pine floors carry throughout the entire home along with plenty of built-in storage, a stunning white kitchen, and cozy brick fireplace.
Photos by Tessa Manning
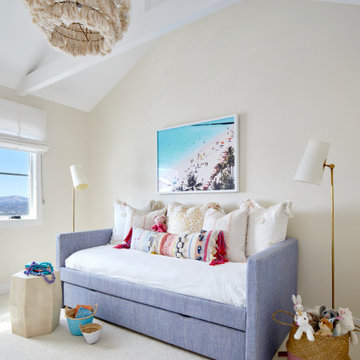
custom daybed with playful pillows and pendant light create this dreamy bedroom for a little girl
Réalisation d'une chambre d'enfant de 4 à 10 ans champêtre de taille moyenne avec moquette, un sol blanc et un mur blanc.
Réalisation d'une chambre d'enfant de 4 à 10 ans champêtre de taille moyenne avec moquette, un sol blanc et un mur blanc.
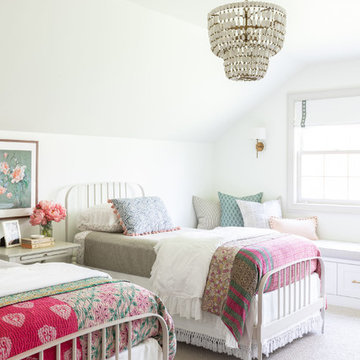
Newly remodeled girls bedroom with new built in window seat, custom bench cushion, custom roman shades, new beaded chandelier, new loop wall to wall carpet. Twin beds with handmade vintage quilts. Photo by Emily Kennedy Photography.
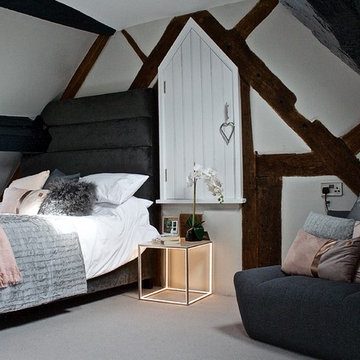
The top floor of this Grade II listed home forms a wonderful suite for the teenage daughter, with a bedroom, study area and bathroom. The character of the beams combines beautifully with more the contemporary finishes and styling.
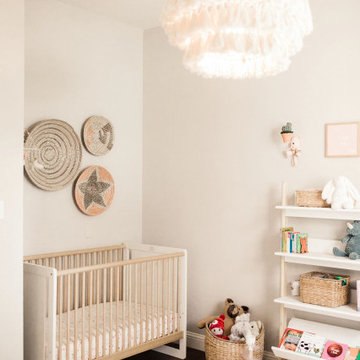
Cette photo montre une chambre de bébé fille nature de taille moyenne avec un mur gris, parquet foncé et un sol marron.
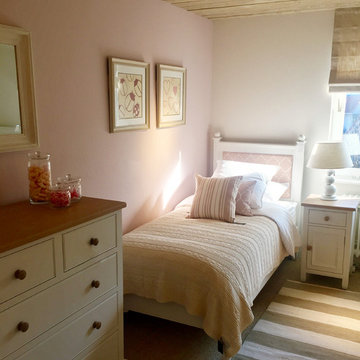
Cette image montre une petite chambre d'enfant de 4 à 10 ans rustique avec un mur rose.

Introducing the Courtyard Collection at Sonoma, located near Ballantyne in Charlotte. These 51 single-family homes are situated with a unique twist, and are ideal for people looking for the lifestyle of a townhouse or condo, without shared walls. Lawn maintenance is included! All homes include kitchens with granite counters and stainless steel appliances, plus attached 2-car garages. Our 3 model homes are open daily! Schools are Elon Park Elementary, Community House Middle, Ardrey Kell High. The Hanna is a 2-story home which has everything you need on the first floor, including a Kitchen with an island and separate pantry, open Family/Dining room with an optional Fireplace, and the laundry room tucked away. Upstairs is a spacious Owner's Suite with large walk-in closet, double sinks, garden tub and separate large shower. You may change this to include a large tiled walk-in shower with bench seat and separate linen closet. There are also 3 secondary bedrooms with a full bath with double sinks.
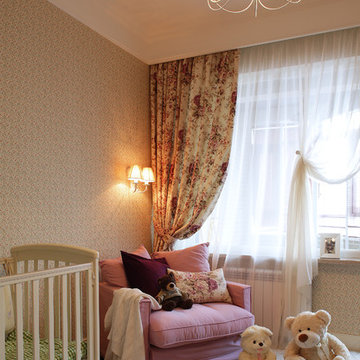
дизайнер Татьяна Красикова
Réalisation d'une chambre de bébé fille champêtre de taille moyenne avec un mur multicolore, moquette, un sol beige et un plafond à caissons.
Réalisation d'une chambre de bébé fille champêtre de taille moyenne avec un mur multicolore, moquette, un sol beige et un plafond à caissons.
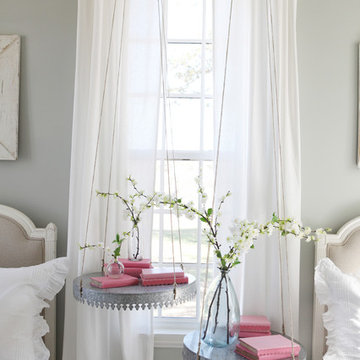
http://mollywinnphotography.com
Réalisation d'une petite chambre d'enfant de 4 à 10 ans champêtre avec un mur gris.
Réalisation d'une petite chambre d'enfant de 4 à 10 ans champêtre avec un mur gris.

A little girls dream bedroom adorned with floral wallpaper and board and batten wall. Stunning sputnik light brightens up this room. Beautiful one pane black windows are set in the feature wall.
Idées déco de chambres d'enfant et de bébé campagne pour fille
1


