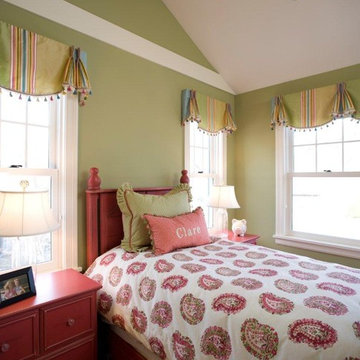Trier par :
Budget
Trier par:Populaires du jour
81 - 100 sur 923 photos
1 sur 3
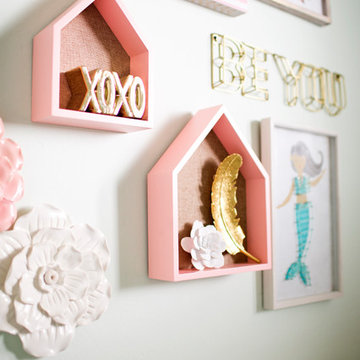
Photo Credit: Tamara Rose Photography
Cette photo montre une chambre d'enfant chic de taille moyenne avec un mur vert, parquet foncé et un sol marron.
Cette photo montre une chambre d'enfant chic de taille moyenne avec un mur vert, parquet foncé et un sol marron.
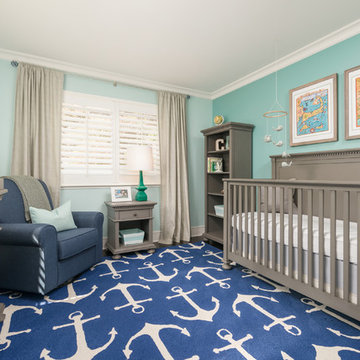
The perfect little boy's nursery featuring a nautical explorer themed room. Light blue/green and accent blue/green walls, bright blue anchor rug, gray nursery furniture, emerald green decor, navy rocker, gray draperies, custom art. Photo by Exceptional Frames.
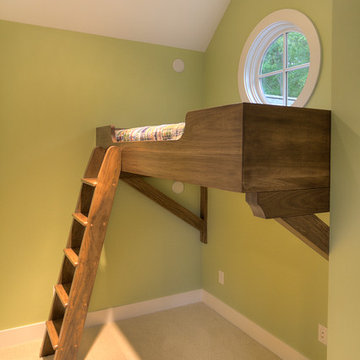
This loft bed is a perfect way to utilize space in this fun kids room. The area below is intended for a future desk.
Exemple d'une chambre d'enfant chic avec un mur vert, moquette et un lit superposé.
Exemple d'une chambre d'enfant chic avec un mur vert, moquette et un lit superposé.
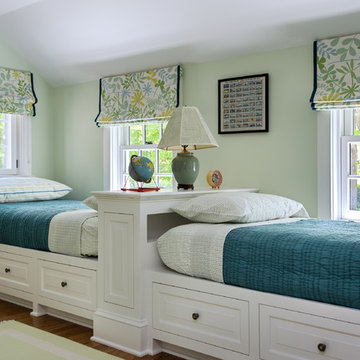
Rob Karosis
Inspiration pour une chambre d'enfant de 4 à 10 ans traditionnelle de taille moyenne avec un mur vert et un sol en bois brun.
Inspiration pour une chambre d'enfant de 4 à 10 ans traditionnelle de taille moyenne avec un mur vert et un sol en bois brun.
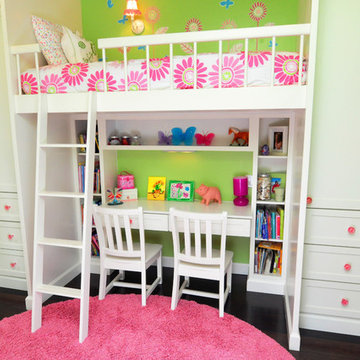
Idée de décoration pour une chambre de fille de 4 à 10 ans tradition de taille moyenne avec un bureau, un mur vert, parquet foncé, un sol marron et un lit mezzanine.
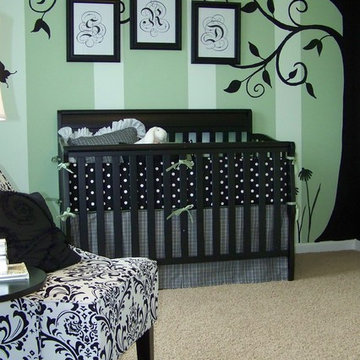
My painted tree in this photograph is available as a decal in 36 different colors at my website www.anitaroll.com and at www.etsy.com/shop/AnitaRoll. Prints and decals of the initials are available as well. Ships worldwide.
I designed and painted the silhouettes in this soft yet bold nursery for Atlanta designer Dawn Kines in Nashville. We really loved the way the whole room turned out. It has such a wow factor when you walk into the room and yet it has a very soothing vibe as well. Visually arresting without being too overpowering. The sunlight streaming in through the white shears is lovely. This room will stay relevant for many years. The color palette is unusual for a nursery and combined with the stripes and silhouettes looks amazing. A design like this would also make a great family tree in a den, bedroom, stairwell or home office as well. A tree of your life concept. Paint colors are Sweetbriar and Green Crystal by Porter Paints. Go to ppgporterpaints.com to find a local retailer and to see samples of the colors. Hi-Hide interior flat. The stripes are 18" and 9". Would also work at 16" and 8".

This Cape Cod inspired custom home includes 5,500 square feet of large open living space, 5 bedrooms, 5 bathrooms, working spaces for the adults and kids, a lower level guest suite, ample storage space, and unique custom craftsmanship and design elements characteristically fashioned into all Schrader homes. Detailed finishes including unique granite countertops, natural stone, cape code inspired tiles & 7 inch trim boards, splashes of color, and a mixture of Knotty Alder & Soft Maple cabinetry adorn this comfortable, family friendly home.
Some of the design elements in this home include a master suite with gas fireplace, master bath, large walk in closet, and balcony overlooking the pool. In addition, the upper level of the home features a secret passageway between kid’s bedrooms, upstairs washer & dryer, built in cabinetry, and a 700+ square foot bonus room above the garage.
Main level features include a large open kitchen with granite countertops with honed finishes, dining room with wainscoted walls, Butler's pantry, a “dog room” complete w/dog wash station, home office, and kids study room.
The large lower level includes a Mother-in-law suite with private bath, kitchen/wet bar, 400 Square foot masterfully finished home theatre with old time charm & built in couch, and a lower level garage exiting to the back yard with ample space for pool supplies and yard equipment.
This MN Greenpath Certified home includes a geothermal heating & cooling system, spray foam insulation, and in-floor radiant heat, all incorporated to significantly reduce utility costs. Additionally, reclaimed wood from trees removed from the lot, were used to produce the maple flooring throughout the home and to build the cherry breakfast nook table. Woodwork reclaimed by Wood From the Hood
Photos - Dean Reidel
Interior Designer - Miranda Brouwer
Staging - Stage by Design
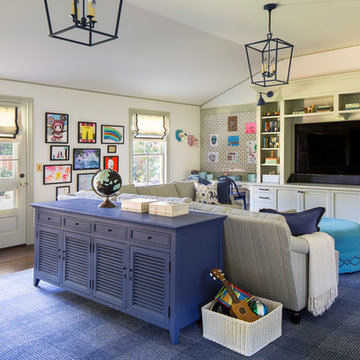
Interior design by Tineke Triggs of Artistic Designs for Living. Photography by Laura Hull.
Idée de décoration pour une grande chambre d'enfant de 4 à 10 ans tradition avec un mur vert, parquet foncé et un sol marron.
Idée de décoration pour une grande chambre d'enfant de 4 à 10 ans tradition avec un mur vert, parquet foncé et un sol marron.
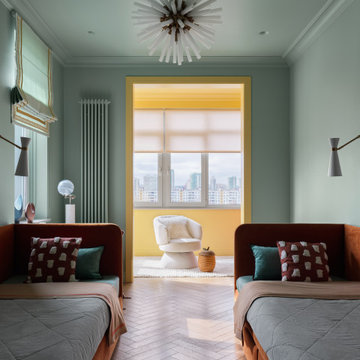
Cette image montre une chambre d'enfant traditionnelle avec un mur vert, un sol en bois brun et un sol marron.
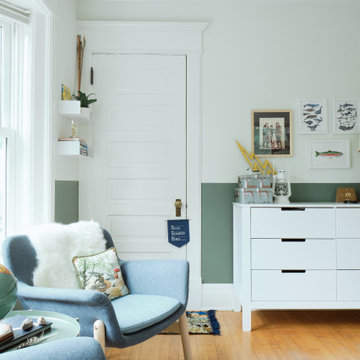
Cette image montre une chambre d'enfant de 4 à 10 ans traditionnelle avec un mur vert.
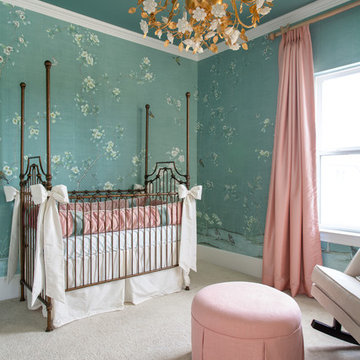
Cette image montre une chambre de bébé fille traditionnelle de taille moyenne avec un mur vert, moquette et un sol beige.
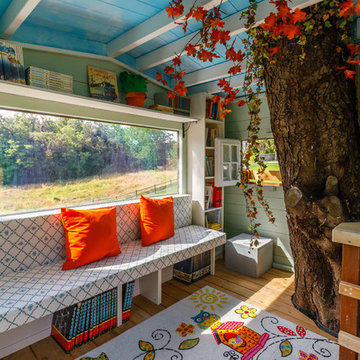
www.gianlucacolagrossi.it
Cette image montre une chambre d'enfant de 4 à 10 ans traditionnelle avec un mur vert et un sol en bois brun.
Cette image montre une chambre d'enfant de 4 à 10 ans traditionnelle avec un mur vert et un sol en bois brun.
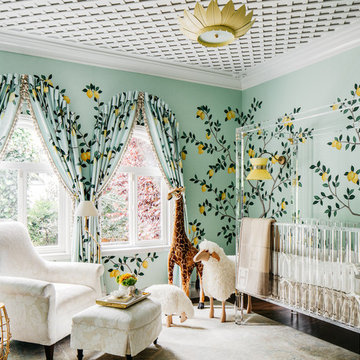
SF SHOWCASE 2018 | "LEMONDROP LULLABY"
ON VIEW AT 465 MARINA BLVD CURRENTLY
Photos by Christopher Stark
Exemple d'une grande chambre de bébé neutre chic avec un mur vert, parquet foncé et un sol marron.
Exemple d'une grande chambre de bébé neutre chic avec un mur vert, parquet foncé et un sol marron.
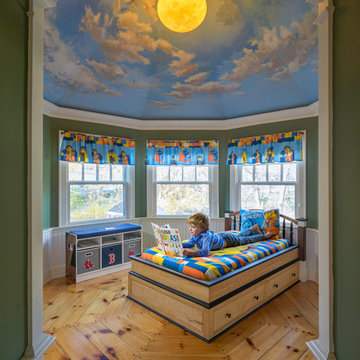
“A home should reflect the people who live in it,” says Mat Cummings of Cummings Architects. In this case, the home in question is the one where he and his family live, and it reflects their warm and creative personalities perfectly.
From unique windows and circular rooms with hand-painted ceiling murals to distinctive indoor balcony spaces and a stunning outdoor entertaining space that manages to feel simultaneously grand and intimate, this is a home full of special details and delightful surprises. The design marries casual sophistication with smart functionality resulting in a home that is perfectly suited to everyday living and entertaining.
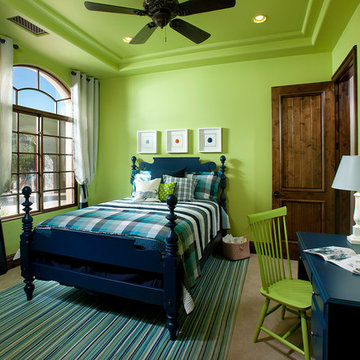
Blue and Green Boy's bedroom inspired by Ethan Allen's Fresh Colors Kids Collection
Exemple d'une chambre d'enfant de 4 à 10 ans chic de taille moyenne avec un mur vert et moquette.
Exemple d'une chambre d'enfant de 4 à 10 ans chic de taille moyenne avec un mur vert et moquette.
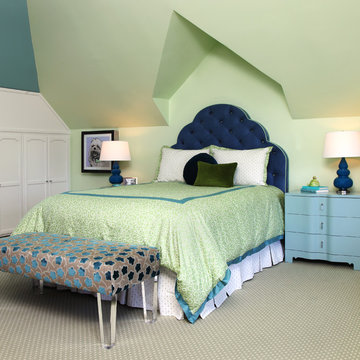
lisa sze
Idée de décoration pour une chambre d'enfant tradition avec moquette, un sol vert et un mur vert.
Idée de décoration pour une chambre d'enfant tradition avec moquette, un sol vert et un mur vert.
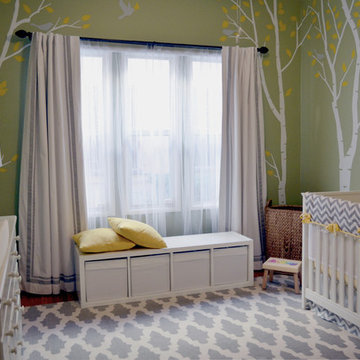
Shana Cunningham
Réalisation d'une chambre de bébé neutre tradition de taille moyenne avec un mur vert et moquette.
Réalisation d'une chambre de bébé neutre tradition de taille moyenne avec un mur vert et moquette.
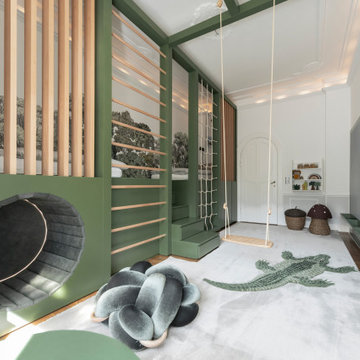
Aménagement d'une chambre d'enfant de 4 à 10 ans classique de taille moyenne avec un mur vert, moquette, un sol gris et du papier peint.
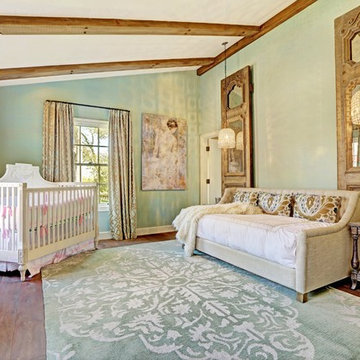
A seamless combination of traditional with contemporary design elements. This elegant, approx. 1.7 acre view estate is located on Ross's premier address. Every detail has been carefully and lovingly created with design and renovations completed in the past 12 months by the same designer that created the property for Google's founder. With 7 bedrooms and 8.5 baths, this 7200 sq. ft. estate home is comprised of a main residence, large guesthouse, studio with full bath, sauna with full bath, media room, wine cellar, professional gym, 2 saltwater system swimming pools and 3 car garage. With its stately stance, 41 Upper Road appeals to those seeking to make a statement of elegance and good taste and is a true wonderland for adults and kids alike. 71 Ft. lap pool directly across from breakfast room and family pool with diving board. Chef's dream kitchen with top-of-the-line appliances, over-sized center island, custom iron chandelier and fireplace open to kitchen and dining room.
Formal Dining Room Open kitchen with adjoining family room, both opening to outside and lap pool. Breathtaking large living room with beautiful Mt. Tam views.
Master Suite with fireplace and private terrace reminiscent of Montana resort living. Nursery adjoining master bath. 4 additional bedrooms on the lower level, each with own bath. Media room, laundry room and wine cellar as well as kids study area. Extensive lawn area for kids of all ages. Organic vegetable garden overlooking entire property.
Idées déco de chambres d'enfant et de bébé classiques avec un mur vert
5


