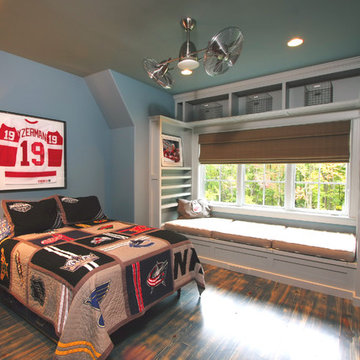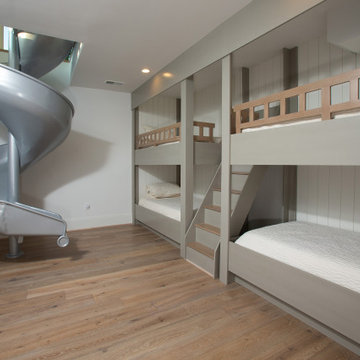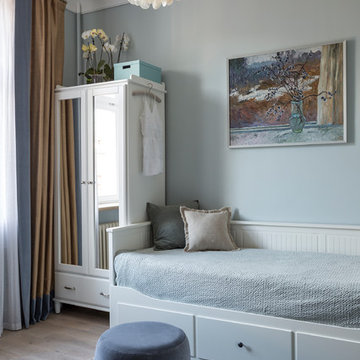Trier par :
Budget
Trier par:Populaires du jour
121 - 140 sur 5 524 photos
1 sur 3
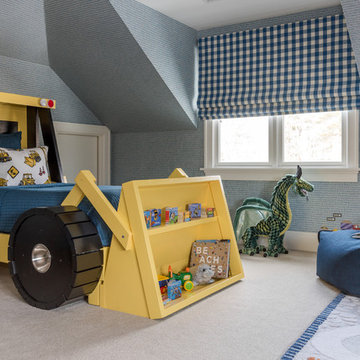
Réalisation d'une chambre d'enfant tradition avec un mur bleu, moquette et un sol beige.
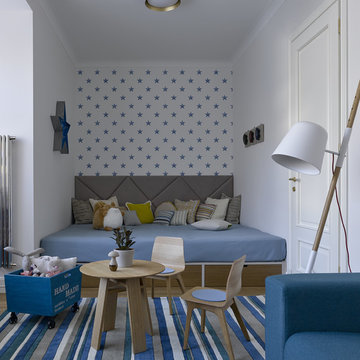
Дизайнеры - Мария Земляных, Вера Тоцкая
Réalisation d'une grande chambre d'enfant de 1 à 3 ans tradition avec un mur blanc, un sol en bois brun et un sol beige.
Réalisation d'une grande chambre d'enfant de 1 à 3 ans tradition avec un mur blanc, un sol en bois brun et un sol beige.
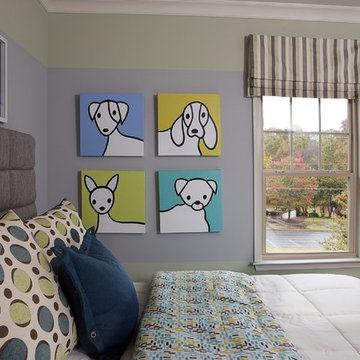
This blue and green boy's room will easily transition from toddler to tween.
Exemple d'une chambre d'enfant de 4 à 10 ans chic de taille moyenne avec un mur multicolore et moquette.
Exemple d'une chambre d'enfant de 4 à 10 ans chic de taille moyenne avec un mur multicolore et moquette.
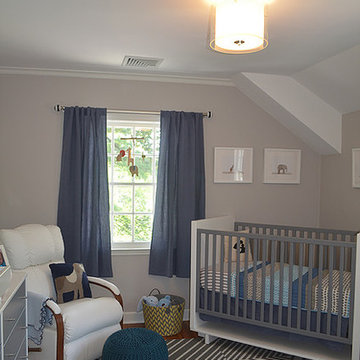
Idées déco pour une chambre de bébé garçon classique de taille moyenne avec un mur gris et parquet foncé.
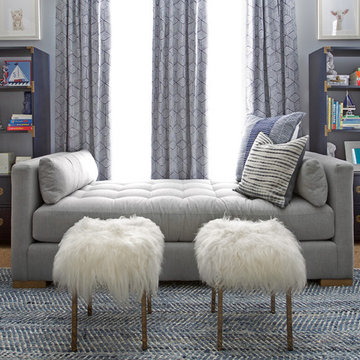
A daybed and furry stools serve as a foundation for one wall of this soothing nursery designed for both a new baby and his parents. Functional and beautiful furniture will grow with the child and fun patterns and textures will stimulate his senses as he explores his new space!
Photo: Benjamin Johnston
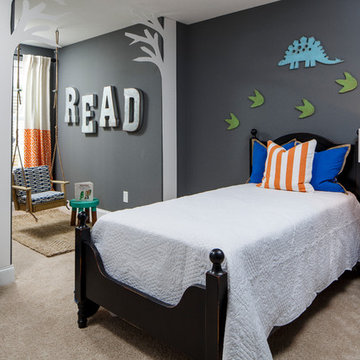
The Design Collective & JLV Creative;
Carson Photography
Aménagement d'une chambre d'enfant de 4 à 10 ans classique avec un mur gris et moquette.
Aménagement d'une chambre d'enfant de 4 à 10 ans classique avec un mur gris et moquette.
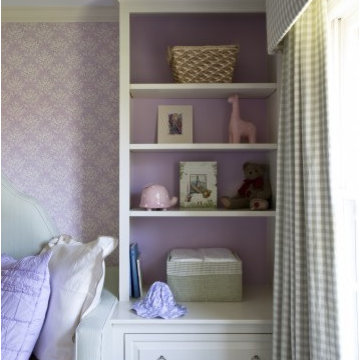
Idée de décoration pour une chambre d'enfant de 1 à 3 ans tradition de taille moyenne avec un mur violet et moquette.
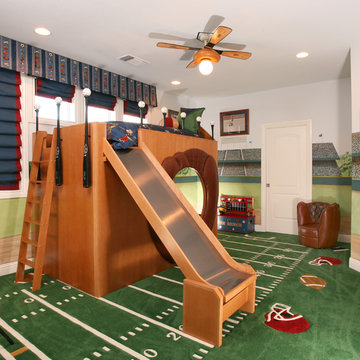
Cette image montre une chambre de garçon traditionnelle avec un lit mezzanine.
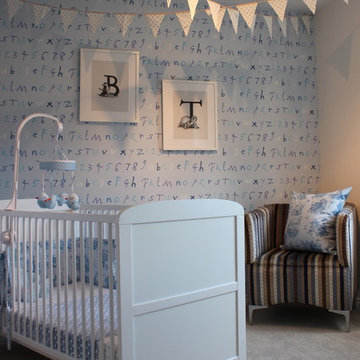
A classic design which has been incorporated modern fabrics and wallpapers, creating a practical solution for the clients needs.
Cette photo montre une chambre de bébé garçon chic avec un mur bleu et moquette.
Cette photo montre une chambre de bébé garçon chic avec un mur bleu et moquette.
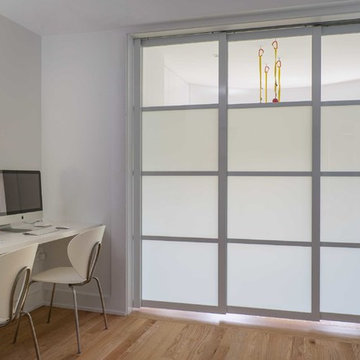
This renovated brick rowhome in Boston’s South End offers a modern aesthetic within a historic structure, creative use of space, exceptional thermal comfort, a reduced carbon footprint, and a passive stream of income.
DESIGN PRIORITIES. The goals for the project were clear - design the primary unit to accommodate the family’s modern lifestyle, rework the layout to create a desirable rental unit, improve thermal comfort and introduce a modern aesthetic. We designed the street-level entry as a shared entrance for both the primary and rental unit. The family uses it as their everyday entrance - we planned for bike storage and an open mudroom with bench and shoe storage to facilitate the change from shoes to slippers or bare feet as they enter their home. On the main level, we expanded the kitchen into the dining room to create an eat-in space with generous counter space and storage, as well as a comfortable connection to the living space. The second floor serves as master suite for the couple - a bedroom with a walk-in-closet and ensuite bathroom, and an adjacent study, with refinished original pumpkin pine floors. The upper floor, aside from a guest bedroom, is the child's domain with interconnected spaces for sleeping, work and play. In the play space, which can be separated from the work space with new translucent sliding doors, we incorporated recreational features inspired by adventurous and competitive television shows, at their son’s request.
MODERN MEETS TRADITIONAL. We left the historic front facade of the building largely unchanged - the security bars were removed from the windows and the single pane windows were replaced with higher performing historic replicas. We designed the interior and rear facade with a vision of warm modernism, weaving in the notable period features. Each element was either restored or reinterpreted to blend with the modern aesthetic. The detailed ceiling in the living space, for example, has a new matte monochromatic finish, and the wood stairs are covered in a dark grey floor paint, whereas the mahogany doors were simply refinished. New wide plank wood flooring with a neutral finish, floor-to-ceiling casework, and bold splashes of color in wall paint and tile, and oversized high-performance windows (on the rear facade) round out the modern aesthetic.
RENTAL INCOME. The existing rowhome was zoned for a 2-family dwelling but included an undesirable, single-floor studio apartment at the garden level with low ceiling heights and questionable emergency egress. In order to increase the quality and quantity of space in the rental unit, we reimagined it as a two-floor, 1 or 2 bedroom, 2 bathroom apartment with a modern aesthetic, increased ceiling height on the lowest level and provided an in-unit washer/dryer. The apartment was listed with Jackie O'Connor Real Estate and rented immediately, providing the owners with a source of passive income.
ENCLOSURE WITH BENEFITS. The homeowners sought a minimal carbon footprint, enabled by their urban location and lifestyle decisions, paired with the benefits of a high-performance home. The extent of the renovation allowed us to implement a deep energy retrofit (DER) to address air tightness, insulation, and high-performance windows. The historic front facade is insulated from the interior, while the rear facade is insulated on the exterior. Together with these building enclosure improvements, we designed an HVAC system comprised of continuous fresh air ventilation, and an efficient, all-electric heating and cooling system to decouple the house from natural gas. This strategy provides optimal thermal comfort and indoor air quality, improved acoustic isolation from street noise and neighbors, as well as a further reduced carbon footprint. We also took measures to prepare the roof for future solar panels, for when the South End neighborhood’s aging electrical infrastructure is upgraded to allow them.
URBAN LIVING. The desirable neighborhood location allows the both the homeowners and tenant to walk, bike, and use public transportation to access the city, while each charging their respective plug-in electric cars behind the building to travel greater distances.
OVERALL. The understated rowhouse is now ready for another century of urban living, offering the owners comfort and convenience as they live life as an expression of their values.
Eric Roth Photo
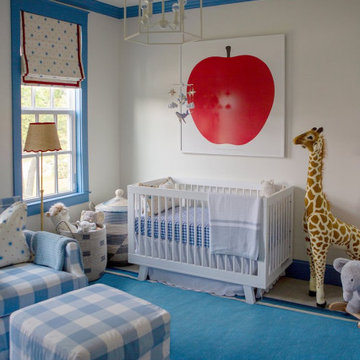
Idées déco pour une chambre de bébé garçon classique avec un mur blanc, moquette et un sol bleu.
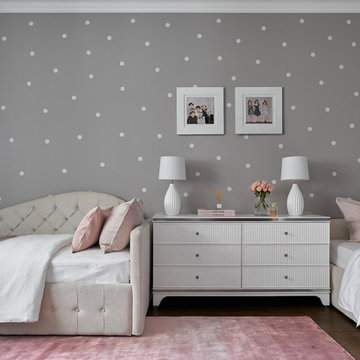
Детская для двух девочек, выполненная в стиле современная неоклассика. Приглушенные оттенки, много белого, серого и оттенков пыльной розы. Комната вписана в интерьер остальной квартиры и не противоречит образу респектабельной классики и ар-деко. | Children's room for two girls, made in the style of modern neoclassical. Muted shades, lots of white, gray, and shades of dusty rose. The room is integrated into the interior of the rest of the apartment and does not contradict the image of respectable classics and Art deco.
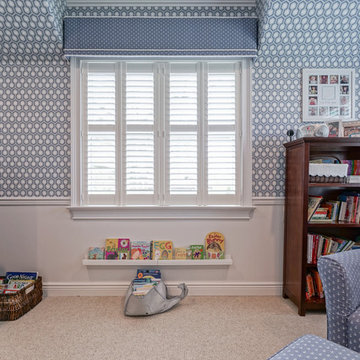
Baby boy nursery with a blend of old and new.
Aménagement d'une chambre de bébé garçon classique avec moquette.
Aménagement d'une chambre de bébé garçon classique avec moquette.
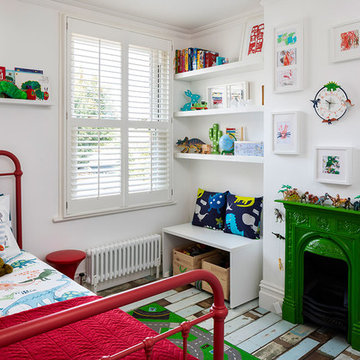
Chris Snook Photography/Plantation Shutters Ltd
Idées déco pour une petite chambre d'enfant classique avec un mur blanc et parquet peint.
Idées déco pour une petite chambre d'enfant classique avec un mur blanc et parquet peint.
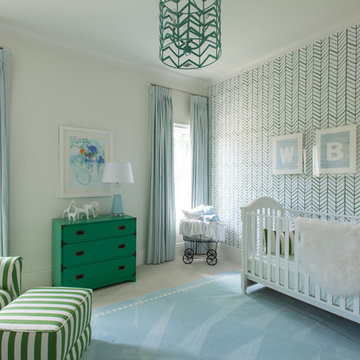
Inspiration pour une chambre de bébé garçon traditionnelle avec un mur beige et moquette.
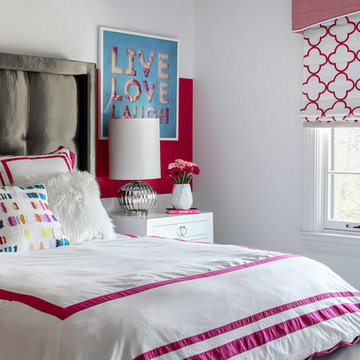
Christian Garibaldi
Exemple d'une chambre d'enfant chic de taille moyenne avec un mur rose, parquet foncé et un sol marron.
Exemple d'une chambre d'enfant chic de taille moyenne avec un mur rose, parquet foncé et un sol marron.
Idées déco de chambres d'enfant et de bébé classiques grises
7


