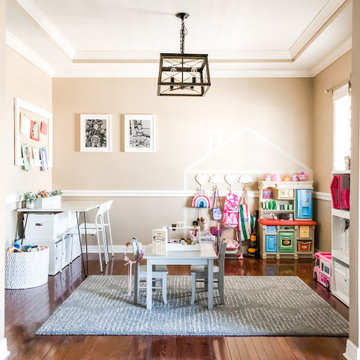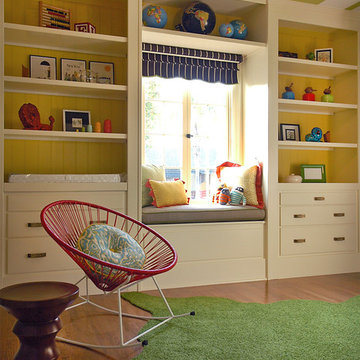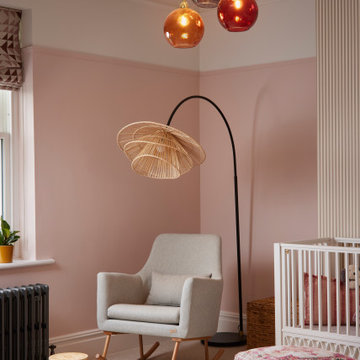Trier par :
Budget
Trier par:Populaires du jour
101 - 120 sur 1 160 photos
1 sur 3
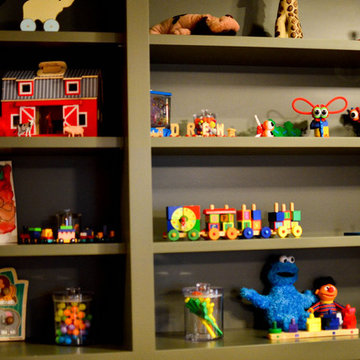
Kate Hart Photography
Réalisation d'une chambre d'enfant de 4 à 10 ans tradition de taille moyenne avec un mur rouge et moquette.
Réalisation d'une chambre d'enfant de 4 à 10 ans tradition de taille moyenne avec un mur rouge et moquette.
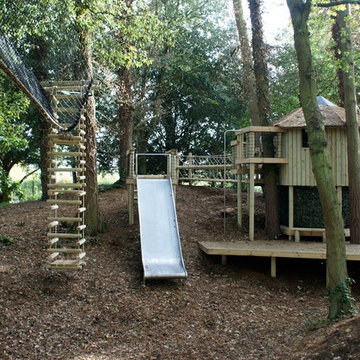
We are specialists at creating beautiful and safe treehouses that stand the test of time. With Clients that range from Elton John to Mrs Philpot our neighbour, we can create your vision in the trees
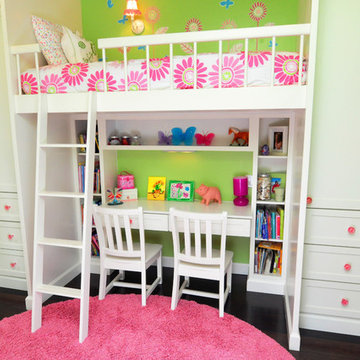
Idée de décoration pour une chambre de fille de 4 à 10 ans tradition de taille moyenne avec un bureau, un mur vert, parquet foncé, un sol marron et un lit mezzanine.
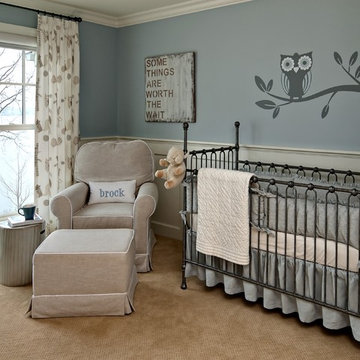
Photo Credit: Mark Ehlen
Inspiration pour une chambre de bébé neutre traditionnelle avec un mur bleu et moquette.
Inspiration pour une chambre de bébé neutre traditionnelle avec un mur bleu et moquette.
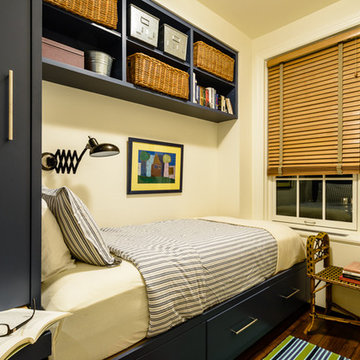
Interior Design: Renee Infantino, Inc.
Architectural Designer: Nik Vekic Design, Inc.
Aménagement d'une petite chambre d'enfant classique avec un mur bleu et un sol en bois brun.
Aménagement d'une petite chambre d'enfant classique avec un mur bleu et un sol en bois brun.

4,945 square foot two-story home, 6 bedrooms, 5 and ½ bathroom plus a secondary family room/teen room. The challenge for the design team of this beautiful New England Traditional home in Brentwood was to find the optimal design for a property with unique topography, the natural contour of this property has 12 feet of elevation fall from the front to the back of the property. Inspired by our client’s goal to create direct connection between the interior living areas and the exterior living spaces/gardens, the solution came with a gradual stepping down of the home design across the largest expanse of the property. With smaller incremental steps from the front property line to the entry door, an additional step down from the entry foyer, additional steps down from a raised exterior loggia and dining area to a slightly elevated lawn and pool area. This subtle approach accomplished a wonderful and fairly undetectable transition which presented a view of the yard immediately upon entry to the home with an expansive experience as one progresses to the rear family great room and morning room…both overlooking and making direct connection to a lush and magnificent yard. In addition, the steps down within the home created higher ceilings and expansive glass onto the yard area beyond the back of the structure. As you will see in the photographs of this home, the family area has a wonderful quality that really sets this home apart…a space that is grand and open, yet warm and comforting. A nice mixture of traditional Cape Cod, with some contemporary accents and a bold use of color…make this new home a bright, fun and comforting environment we are all very proud of. The design team for this home was Architect: P2 Design and Jill Wolff Interiors. Jill Wolff specified the interior finishes as well as furnishings, artwork and accessories.
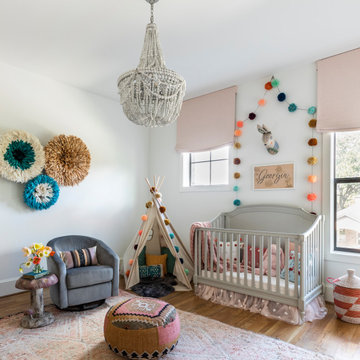
Cette image montre une chambre de bébé traditionnelle avec un mur blanc, un sol en bois brun et un sol marron.
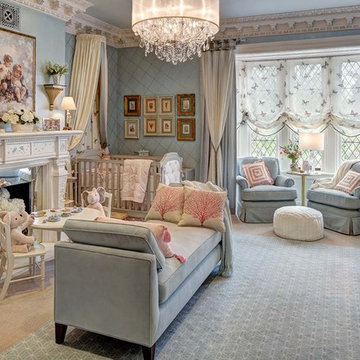
A nursery for twin baby girls for a Designer Show House. Aqua blue hand painted walls, lovely Canopies and draperies in cream and blue. Lovely butterfly fabric for the sheer romans and princess canopy linings, comfortable swivel rockers and a daybed for Mom to rest on those difficult nights. All the fabrics are stain resistant and washable as are the draperies. Theme of Angels, fairis and butterflies. the Butterfly symbolizes new life.
Photographer: Wing Wong of MemoriesTTL
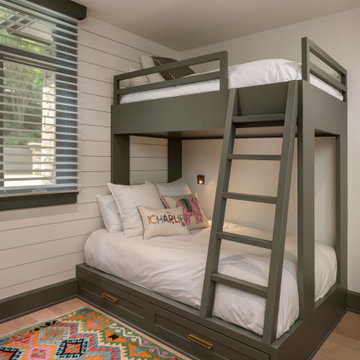
Kids Room featuring custom made bunk beds in a gray painted finish with storage drawers below, and reading lights on the wall.
Cette image montre une chambre d'enfant de 4 à 10 ans traditionnelle de taille moyenne avec un mur blanc, parquet clair, un sol beige et un lit superposé.
Cette image montre une chambre d'enfant de 4 à 10 ans traditionnelle de taille moyenne avec un mur blanc, parquet clair, un sol beige et un lit superposé.
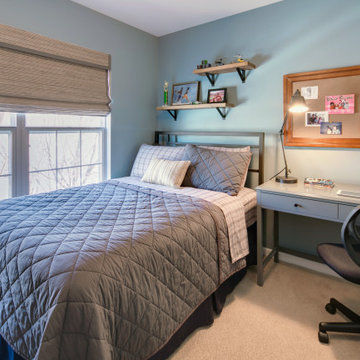
Cette image montre une petite chambre d'enfant traditionnelle avec un mur bleu, moquette et un sol beige.
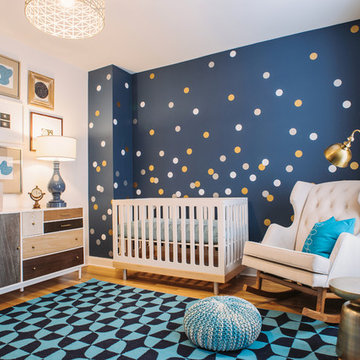
Two Birds Photography
Cette image montre une chambre de bébé garçon traditionnelle de taille moyenne avec un mur bleu et parquet clair.
Cette image montre une chambre de bébé garçon traditionnelle de taille moyenne avec un mur bleu et parquet clair.
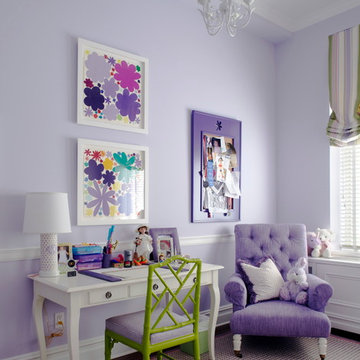
Rusk Renovations Inc.: Contractor,
Scott Sanders: Interior Designer,
Michael Smith: Architect,
Laura Moss: Photographer
Idée de décoration pour une chambre de fille tradition.
Idée de décoration pour une chambre de fille tradition.

Aménagement d'une chambre d'enfant classique avec un mur rose et parquet foncé.
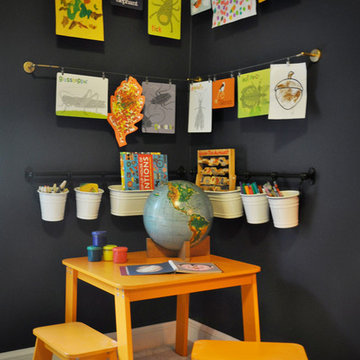
This navy kid's room is filled with bright moments of orange and yellow. Ralph Lauren's Northern Hemisphere is covering the ceiling, inspiring exploration in space and ocean. A Solar System mobile and light-up Moon provide great fun to this sophisticated yet playful space.
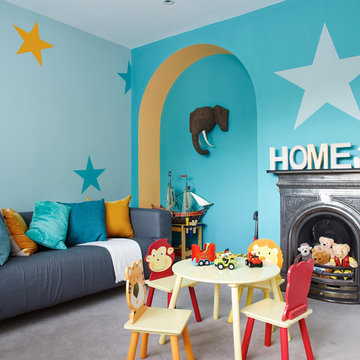
Aménagement d'une chambre d'enfant de 1 à 3 ans classique avec un mur bleu et moquette.
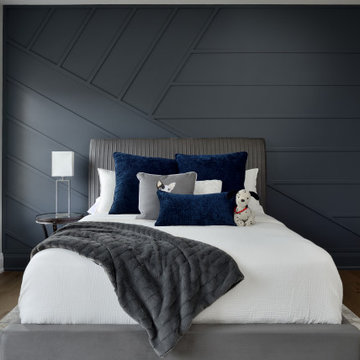
Boys bedroom with feature wall, new engineered hardwood flooring and rug
Inspiration pour une chambre d'enfant traditionnelle.
Inspiration pour une chambre d'enfant traditionnelle.
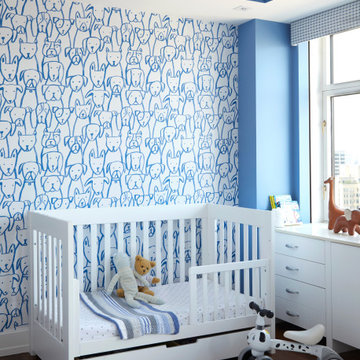
A whimsical nursery
Exemple d'une chambre de bébé neutre chic de taille moyenne avec un mur bleu.
Exemple d'une chambre de bébé neutre chic de taille moyenne avec un mur bleu.
Idées déco de chambres d'enfant et de bébé classiques noires
6


