Trier par :
Budget
Trier par:Populaires du jour
21 - 40 sur 1 760 photos
1 sur 3
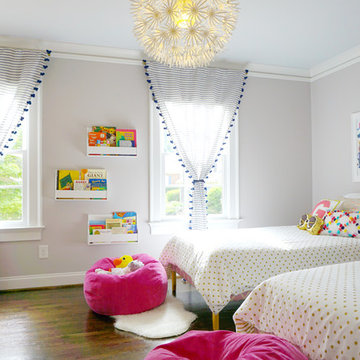
We transformed this plain Jane nursery into the a funky fresh and colorful toddler bedroom using DIY know-how, smarty shopping, kids art and current trends. We share our must-haves, steals & deals, and oh yeah see all the details of this super fresh and fun big girl bedroom on our on our blog, including this IKEA bed frame hack using Serena & Lily fabric.

Idées déco pour une chambre de bébé neutre contemporaine de taille moyenne avec un mur multicolore, parquet foncé et un sol marron.
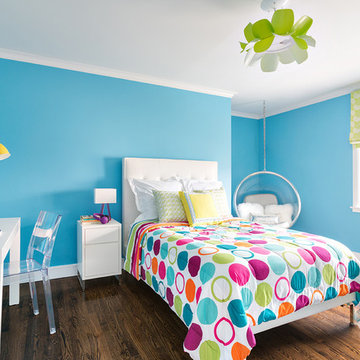
Donna Dotan Photography Inc.
Réalisation d'une chambre d'enfant design de taille moyenne avec un mur bleu et parquet foncé.
Réalisation d'une chambre d'enfant design de taille moyenne avec un mur bleu et parquet foncé.
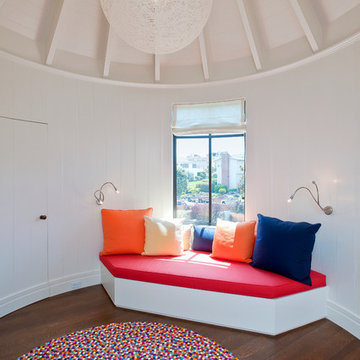
Inspiration pour une chambre d'enfant design avec un mur blanc et parquet foncé.
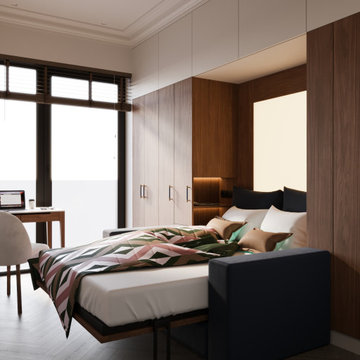
ENG/RUS
Introducing the stylish and functional teen's study bedroom! This compact 9.8 square meter space is designed for a growing teenager who has outgrown the traditional "childish" interiors.
The focal point of this room is the expansive wall-mounted wardrobe bed transformer – a marvel of space-saving design. Its walnut veneer facades exude elegance while maximizing storage. In its closed form, it functions as a spacious wardrobe, but when it's time to rest, it transforms seamlessly into a comfortable mattress.
A compact writing desk completes the setup, providing a dedicated space for studying and creative endeavors. It's the ideal corner for a young scholar to dive into their homework.
This teen's room demonstrates our commitment to blending functionality with sophistication, catering to the evolving needs and tastes of young adults. It's a space that fosters growth, independence, and personal style.
———-
Представляю Вам стильную и функциональную комнату для подростка! Это небольшое пространство в 9,8 квадратных метрах создано для подростка, который перерос традиционный "детский" интерьер.
Центром внимания в этой комнате является впечатляющий шкаф-кровать-трансформер, удивительное решение для экономии места. Фасады с отделкой шпоном ореха придают комнате элегантность и максимизируют пространство для хранения. В закрытом виде он функционирует как просторный шкаф, но, когда наступает время отдыха, он легко превращается в удобный матрас.
Компактный письменный стол завершает композицию, предоставляя выделенное место для учебы и творчества. Это идеальное место для юного учёного, чтобы с головой погрузиться в учебу.
Эта комната для подростка демонстрирует наше стремление сочетать функциональность с изыском, учитывая меняющиеся потребности и вкусы молодых людей. Это пространство, которое способствует росту, независимости и развитию личного стиля.

This child's bedroom is pretty in pink! A flower wallpaper adds a unique ceiling detail as does the flower wall art above the crib!
Idées déco pour une chambre de bébé contemporaine de taille moyenne avec un mur rose, parquet foncé, un sol marron, du lambris, un plafond décaissé et un plafond en papier peint.
Idées déco pour une chambre de bébé contemporaine de taille moyenne avec un mur rose, parquet foncé, un sol marron, du lambris, un plafond décaissé et un plafond en papier peint.
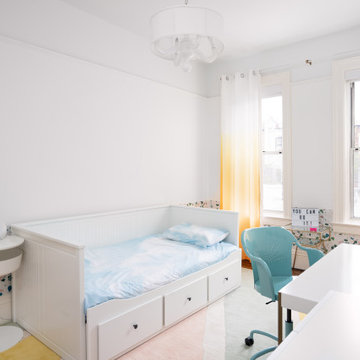
tween dream
Cette photo montre une chambre d'enfant tendance avec un mur blanc, parquet foncé et un sol marron.
Cette photo montre une chambre d'enfant tendance avec un mur blanc, parquet foncé et un sol marron.
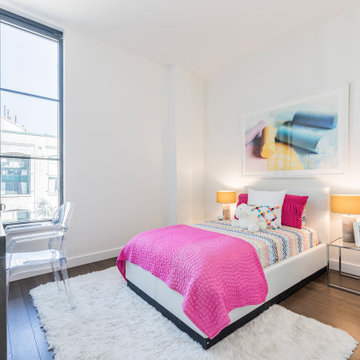
Aménagement d'une chambre d'enfant contemporaine avec un mur blanc, parquet foncé et un sol marron.
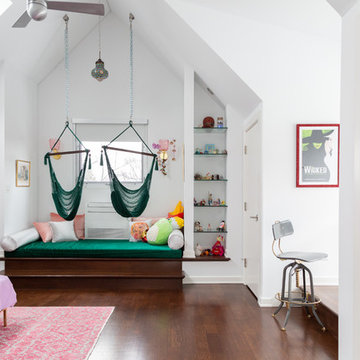
Photo: Rachel Loewen © 2019 Houzz
Cette image montre une chambre d'enfant design avec un mur blanc, parquet foncé et un sol marron.
Cette image montre une chambre d'enfant design avec un mur blanc, parquet foncé et un sol marron.

This family of 5 was quickly out-growing their 1,220sf ranch home on a beautiful corner lot. Rather than adding a 2nd floor, the decision was made to extend the existing ranch plan into the back yard, adding a new 2-car garage below the new space - for a new total of 2,520sf. With a previous addition of a 1-car garage and a small kitchen removed, a large addition was added for Master Bedroom Suite, a 4th bedroom, hall bath, and a completely remodeled living, dining and new Kitchen, open to large new Family Room. The new lower level includes the new Garage and Mudroom. The existing fireplace and chimney remain - with beautifully exposed brick. The homeowners love contemporary design, and finished the home with a gorgeous mix of color, pattern and materials.
The project was completed in 2011. Unfortunately, 2 years later, they suffered a massive house fire. The house was then rebuilt again, using the same plans and finishes as the original build, adding only a secondary laundry closet on the main level.
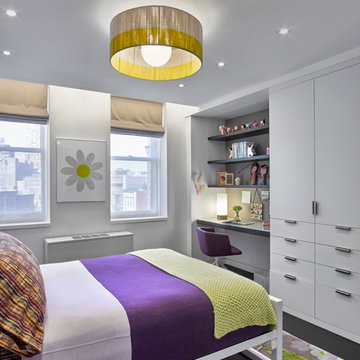
Réalisation d'une chambre d'enfant de 4 à 10 ans design avec un mur blanc et parquet foncé.
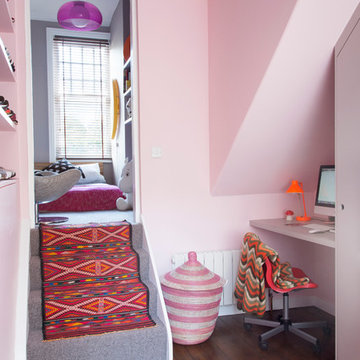
David Giles Photography
Sarah Thomas Interior Design
Idée de décoration pour une petite chambre de fille de 4 à 10 ans design avec un bureau, un mur rose et parquet foncé.
Idée de décoration pour une petite chambre de fille de 4 à 10 ans design avec un bureau, un mur rose et parquet foncé.
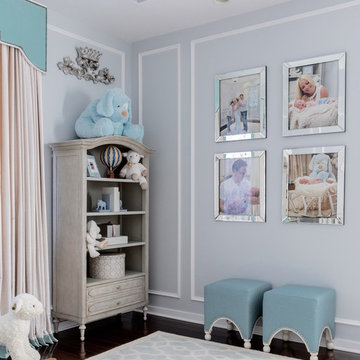
Exemple d'une chambre de bébé garçon tendance de taille moyenne avec un mur bleu et parquet foncé.
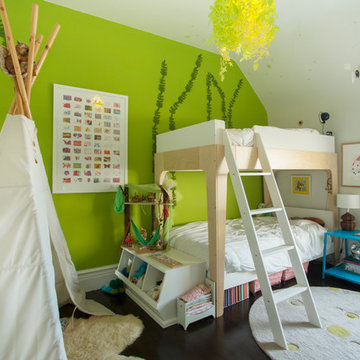
Photo: Margot Hartford © 2015 Houzz
Cette photo montre une chambre d'enfant tendance avec parquet foncé, un mur multicolore et un lit superposé.
Cette photo montre une chambre d'enfant tendance avec parquet foncé, un mur multicolore et un lit superposé.
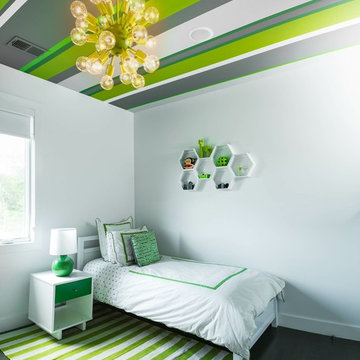
White walls merged with a patterned ceiling is an unconventional way to make a room pop. This unique style along with hexagon shelving creates a look that is distinctively trendy and cool.
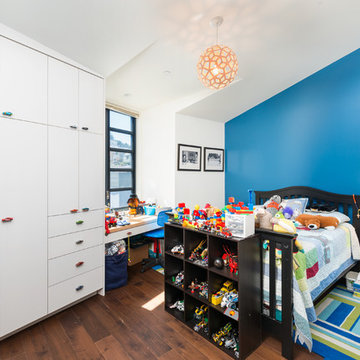
This home is in Noe Valley, a highly desirable and growing neighborhood of San Francisco. As young highly-educated families move into the area, we are remodeling and adding on to the aging homes found there. This project remodeled the entire existing two story house and added a third level, capturing the incredible views toward downtown. The design features integral color stucco, zinc roofing, an International Orange staircase, eco-teak cabinets and concrete counters. A flowing sequence of spaces were choreographed from the entry through to the family room.
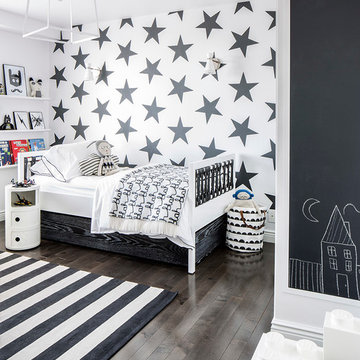
Cette image montre une chambre d'enfant de 4 à 10 ans design avec un mur multicolore, parquet foncé et un sol marron.
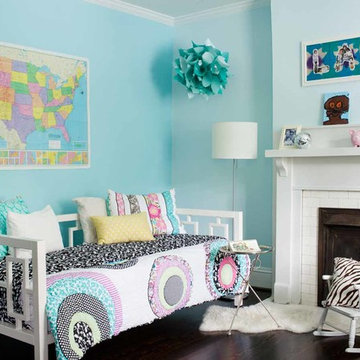
Jeff Herr
Inspiration pour une chambre d'enfant de 4 à 10 ans design de taille moyenne avec un mur bleu et parquet foncé.
Inspiration pour une chambre d'enfant de 4 à 10 ans design de taille moyenne avec un mur bleu et parquet foncé.
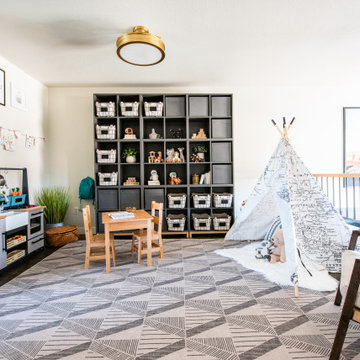
Cette photo montre une chambre d'enfant de 1 à 3 ans tendance de taille moyenne avec parquet foncé, un sol marron et un mur blanc.
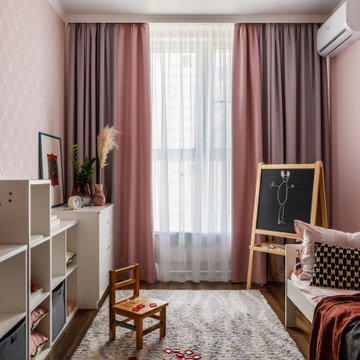
Inspiration pour une chambre d'enfant de 4 à 10 ans design avec un mur rose, parquet foncé, un sol marron et du papier peint.
Idées déco de chambres d'enfant et de bébé contemporaines avec parquet foncé
2

