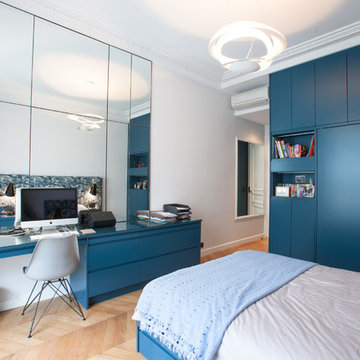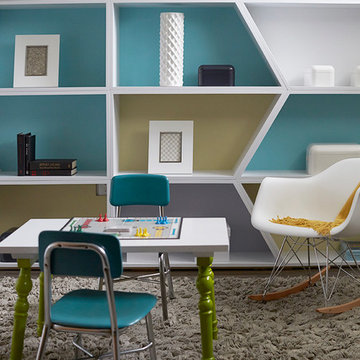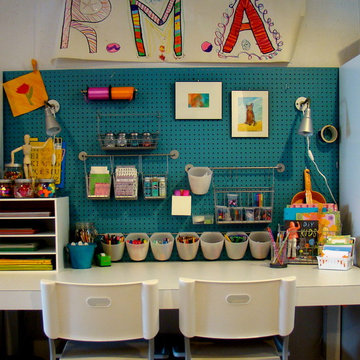Trier par :
Budget
Trier par:Populaires du jour
181 - 200 sur 1 747 photos
1 sur 3
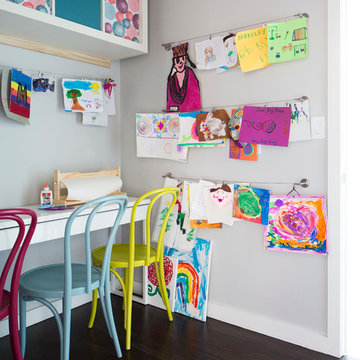
This forever home, perfect for entertaining and designed with a place for everything, is a contemporary residence that exudes warmth, functional style, and lifestyle personalization for a family of five. Our busy lawyer couple, with three close-knit children, had recently purchased a home that was modern on the outside, but dated on the inside. They loved the feel, but knew it needed a major overhaul. Being incredibly busy and having never taken on a renovation of this scale, they knew they needed help to make this space their own. Upon a previous client referral, they called on Pulp to make their dreams a reality. Then ensued a down to the studs renovation, moving walls and some stairs, resulting in dramatic results. Beth and Carolina layered in warmth and style throughout, striking a hard-to-achieve balance of livable and contemporary. The result is a well-lived in and stylish home designed for every member of the family, where memories are made daily.
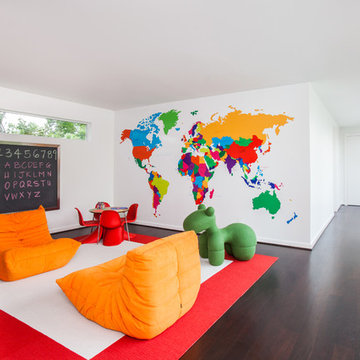
Photographer: Julie Soefer
Exemple d'une grande chambre neutre de 4 à 10 ans tendance avec un bureau, un mur blanc et parquet foncé.
Exemple d'une grande chambre neutre de 4 à 10 ans tendance avec un bureau, un mur blanc et parquet foncé.

Photo by Alexandra DeFurio. Aidan is a 12-year-old girl who lives with her father half of the time. Her parents are divorced and her father wanted his daughter to be at home in his new bachelor house. He wanted her to feel “understood” and validated as a girl entering into her teen years. The room therefore is sophisticated, yet still young and innocent. It may have “grown up” attributes such as chic English paisley wallpaper by Osborne and Little and a sassy “Like Forever” poster, but it is still comfortable enough to hang out on the flokati rug or on the vintage revamped chair.
Aidan was very involved in providing the design inspiration for the room. She had asked for a “beachy” feel and as design professionals know, what takes over in the creative process is the ideas evolve and many either are weeded out or enhanced. It was our job as designers to introduce to Aidan a world beyond Pottery Barn Kids. We incorporated her love of the ocean with a custom, mixed Benjamin Moore paint color in a beautiful turquoise blue. The turquoise color is echoed in the tufted buttons on the custom headboard and trim around the linen roman shades on the window.
Aidan wanted a hangout room for her friends. We provided extra seating by adding a vintage revamped chair accessorized with a Jonathan Adler needle point “Love” pillow and a Moroccan pouf from Shabby chic. The desk from West Elm from their Parson’s collection expresses a grown up feel accompanied with the Saarinen Tulip chair. It’s easier for Aidan to do her homework when she feels organized and clutter free.
Organization was a big factor is redesigning the room. We had to work around mementos that soon-to-be teenagers collect by the truckloads. A custom bulletin board above the desk is a great place to tack party invitations and notes from friends. Also, the small Moda dresser from Room and Board stores books, magazines and makeup stored in baskets from the Container Store.
Aidan loves her room. It is bright and cheerful, yet cheeky and fun. It has a touch of sass and a “beachy” feel. This room will grow with her until she leaves for college and then comes back as a guest. Thanks to her father who wanted her to feel special, she is able to spend half her time in a room that reflects who she is.
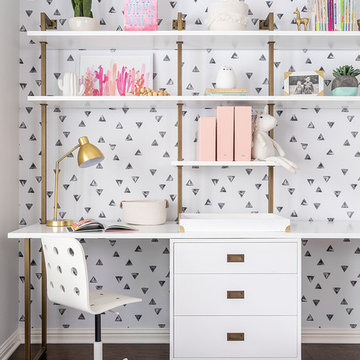
Merrick Ales Photography
Cette image montre une chambre de fille de 4 à 10 ans design avec un bureau, un mur multicolore et parquet foncé.
Cette image montre une chambre de fille de 4 à 10 ans design avec un bureau, un mur multicolore et parquet foncé.
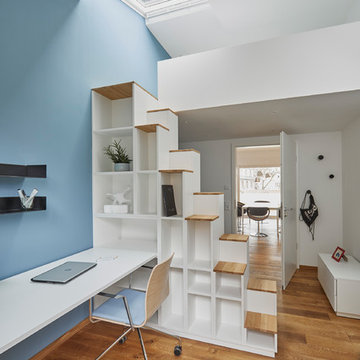
Christoph Düpper
Aménagement d'une chambre d'enfant contemporaine de taille moyenne avec un bureau, un mur blanc, un sol en bois brun et un sol marron.
Aménagement d'une chambre d'enfant contemporaine de taille moyenne avec un bureau, un mur blanc, un sol en bois brun et un sol marron.
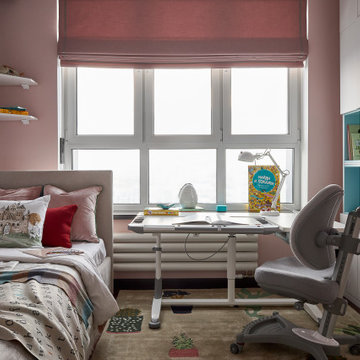
Idées déco pour une chambre de fille contemporaine avec un bureau, un mur rose et du papier peint.
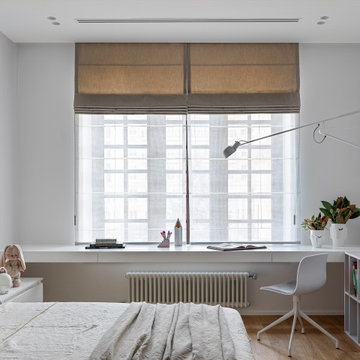
Детская для девочки
Inspiration pour une chambre de fille design avec un bureau, un mur blanc, un sol en bois brun et un sol marron.
Inspiration pour une chambre de fille design avec un bureau, un mur blanc, un sol en bois brun et un sol marron.
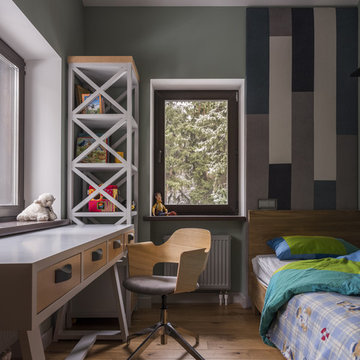
фотограф Дина Александрова
Aménagement d'une chambre de garçon de 4 à 10 ans contemporaine de taille moyenne avec un bureau, un mur gris, un sol en bois brun et un sol marron.
Aménagement d'une chambre de garçon de 4 à 10 ans contemporaine de taille moyenne avec un bureau, un mur gris, un sol en bois brun et un sol marron.
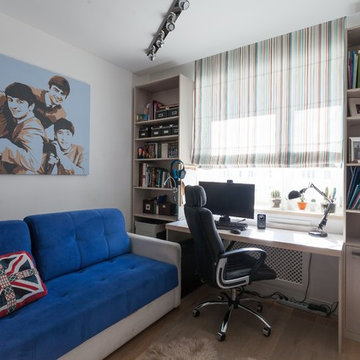
дизайнер Ольга Сивак
фото Михаил Баштаненко
Cette photo montre une chambre d'enfant tendance de taille moyenne avec un bureau, un mur blanc et parquet clair.
Cette photo montre une chambre d'enfant tendance de taille moyenne avec un bureau, un mur blanc et parquet clair.
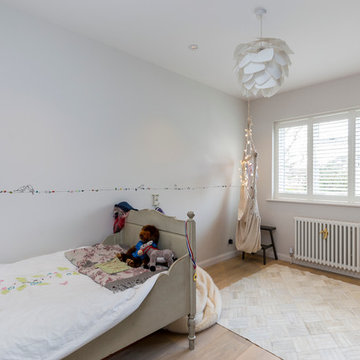
Chris Snook
Aménagement d'une chambre neutre contemporaine avec un bureau, un mur multicolore et parquet clair.
Aménagement d'une chambre neutre contemporaine avec un bureau, un mur multicolore et parquet clair.
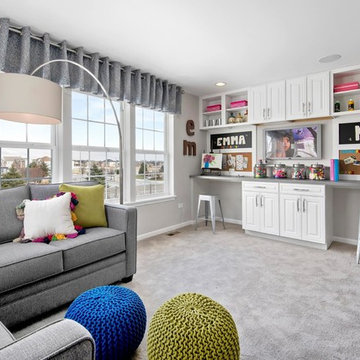
Aménagement d'une chambre d'enfant contemporaine de taille moyenne avec un mur blanc, moquette et un bureau.
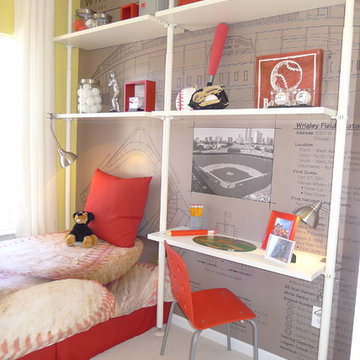
Photo Credit Holly Polgreen
Cette photo montre une chambre de garçon de 4 à 10 ans tendance avec un bureau et un mur multicolore.
Cette photo montre une chambre de garçon de 4 à 10 ans tendance avec un bureau et un mur multicolore.
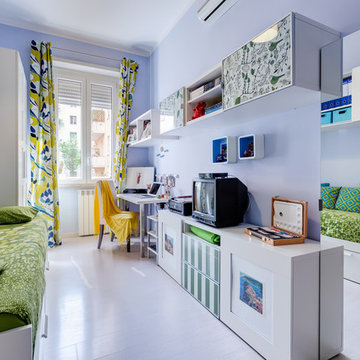
2° Camera (CAMERETTA - STUDIO) - La seconda camera accoglie un ambiente multifunzione. Uno studio attrezzato con scrivania e salottino, completo di pensili, mobili porta TV e due armadi all'occorrenza si trasforma in camera singola o matrimoniale per gli ospiti. I colori utilizzati sono quelli rilassanti presi a prestito dal Feng Shui, l'indaco delicato ed il verde energetico con tocchi di blu e giallo.
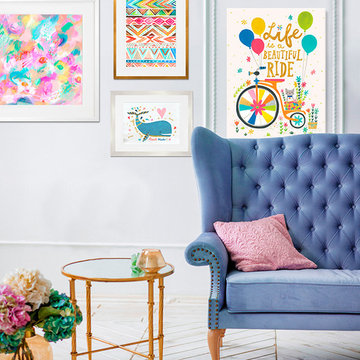
Find colorful wall art for teen girls rooms from Oopsy Daisy! Finding high-quality and affordable teen room decorating ideas can be a challenge, but Oopsy Daisy is here to help! Whether you seek teen girl room décor or teen boy room décor, our collection of wall art for teens has been carefully curated to offer a large variety of designs. Whether you’re a prep, punk, or anything else in between, Oopsy Daisy's collection of teen wall art will allow you to decorate your walls without worry!
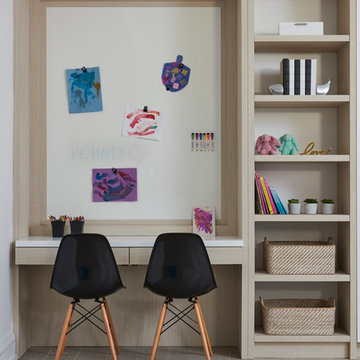
Stephani Buchman Photography
Exemple d'une chambre neutre de 4 à 10 ans tendance avec un bureau.
Exemple d'une chambre neutre de 4 à 10 ans tendance avec un bureau.
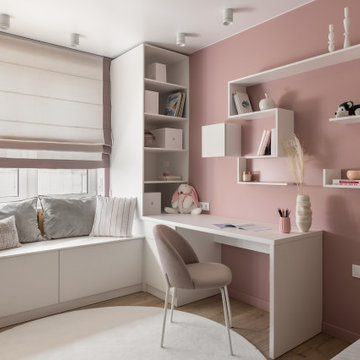
Проект 3х комнатной квартиры в новостройке общей площадью 75 м2 был разработан для постоянного проживания трёх человек, но с обязательным размещением гостей, которые будут приезжать. Бюджет на всю реализацию был порядка 4,5 млн руб, включая всю корпусную мебель на заказ и мягкую мебель.
Заказчик проживает в другом городе, поэтому вся работа над проектом и ремонт велись дистанционно.
Основная задача при разработке планировки была сделать много мест для хранения, не загромождая пространство при этом, организовать дополнительные спальные места, постирочную, гардеробную. Но при этом, перепланировка не предполагала каких-то глобальных изменений.
Постирочная и вместительная гардеробная были организованы при входе, кухня стала просторной кухней-гостиной с возможностью трансформироваться в изолированную гостевую комнату. В детской-было организовано всё для удобного и комфортного проживания ребенка, включая зоны хранения, отдыха и рабочее место.
В интерьере было использовано много деревянных текстур и текстур под камень, что сделало его ещё более интересным.
"Фишкой" интерьера стало панно с подсветкой у изголовья кровати в мастер-спальне.
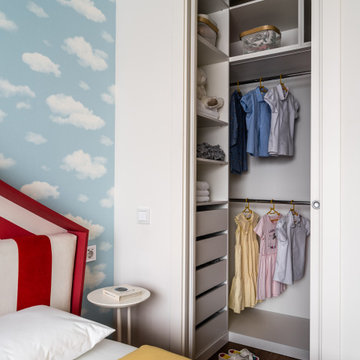
Кроме вместительного встроенного шкафа для игрушек и книжек, при детской комнате мы разместили отдельную гардеробную для одежды. Две девочки легко смогут разместить в ней все необходимое.
Idées déco de chambres d'enfant et de bébé contemporaines avec un bureau
10


