Trier par :
Budget
Trier par:Populaires du jour
1 - 20 sur 227 photos
1 sur 3

2 years after building their house, a young family needed some more space for needs of their growing children. The decision was made to renovate their unfinished basement to create a new space for both children and adults.
PLAYPOD
The most compelling feature upon entering the basement is the Playpod. The 100 sq.ft structure is both playful and practical. It functions as a hideaway for the family’s young children who use their imagination to transform the space into everything from an ice cream truck to a space ship. Storage is provided for toys and books, brining order to the chaos of everyday playing. The interior is lined with plywood to provide a warm but robust finish. In contrast, the exterior is clad with reclaimed pine floor boards left over from the original house. The black stained pine helps the Playpod stand out while simultaneously enabling the character of the aged wood to be revealed. The orange apertures create ‘moments’ for the children to peer out to the world while also enabling parents to keep an eye on the fun. The Playpod’s unique form and compact size is scaled for small children but is designed to stimulate big imagination. And putting the FUN in FUNctional.
PLANNING
The layout of the basement is organized to separate private and public areas from each other. The office/guest room is tucked away from the media room to offer a tranquil environment for visitors. The new four piece bathroom serves the entire basement but can be annexed off by a set of pocket doors to provide a private ensuite for guests.
The media room is open and bright making it inviting for the family to enjoy time together. Sitting adjacent to the Playpod, the media room provides a sophisticated place to entertain guests while the children can enjoy their own space close by. The laundry room and small home gym are situated in behind the stairs. They work symbiotically allowing the homeowners to put in a quick workout while waiting for the clothes to dry. After the workout gym towels can quickly be exchanged for fluffy new ones thanks to the ample storage solutions customized for the homeowners.
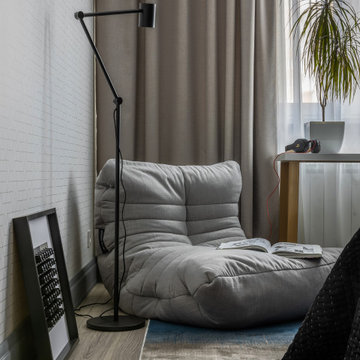
Idées déco pour une chambre d'ado contemporaine de taille moyenne avec un mur blanc, sol en stratifié, un sol beige, un plafond décaissé et du papier peint.
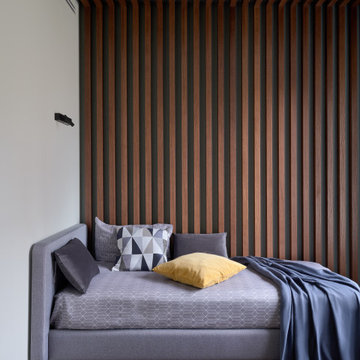
Мальчику 10 лет, но комнату для него сделали уже подросткового типа. Ребенок очень серьезный, увлекается шахматами. Комнату сделали в "тропическом" стиле, в виде бунгало - настоящие деревянные рейки за кроватью, и нежно-зеленого цвета стены. На противоположной стене - панно с тропическими растениями.
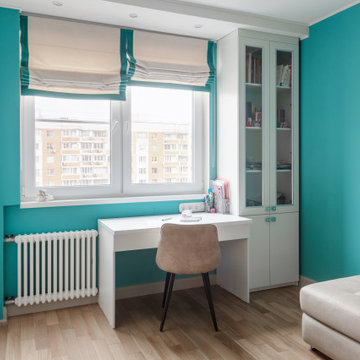
Idée de décoration pour une chambre de fille de 4 à 10 ans design de taille moyenne avec un bureau, un mur vert, parquet clair, un sol beige, un plafond décaissé et du papier peint.
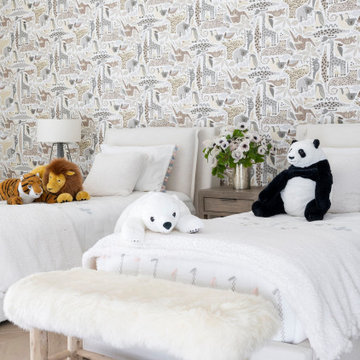
Serenity Indian Wells luxury modern home safari animal themed children's room. Photo by William MacCollum.
Inspiration pour une grande chambre d'enfant design avec un mur multicolore, un sol beige et un plafond décaissé.
Inspiration pour une grande chambre d'enfant design avec un mur multicolore, un sol beige et un plafond décaissé.
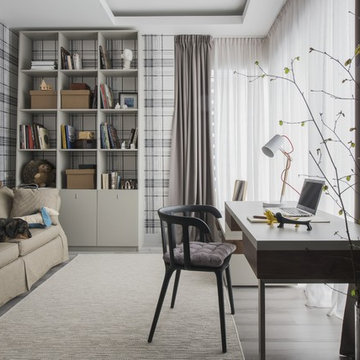
архитектор Илона Болейшиц. фотограф Меликсенцева Ольга
Idée de décoration pour une chambre d'enfant design de taille moyenne avec un bureau, un mur gris, sol en stratifié, un sol gris, un plafond décaissé et du papier peint.
Idée de décoration pour une chambre d'enfant design de taille moyenne avec un bureau, un mur gris, sol en stratifié, un sol gris, un plafond décaissé et du papier peint.
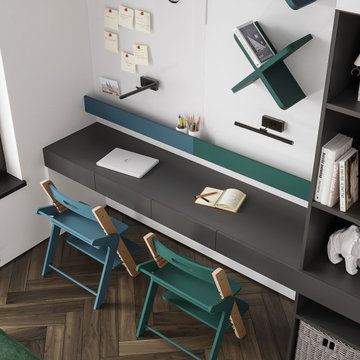
Idées déco pour une chambre d'enfant de 4 à 10 ans contemporaine de taille moyenne avec un mur blanc, sol en stratifié, un sol marron, un plafond décaissé et du papier peint.
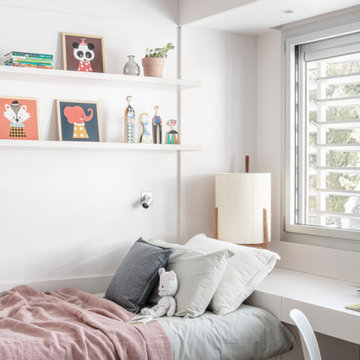
Aménagement d'une chambre d'enfant contemporaine de taille moyenne avec un bureau, un mur beige, parquet clair, un sol beige, un plafond décaissé et un lit superposé.

This child's bedroom is pretty in pink! A flower wallpaper adds a unique ceiling detail as does the flower wall art above the crib!
Idées déco pour une chambre de bébé contemporaine de taille moyenne avec un mur rose, parquet foncé, un sol marron, du lambris, un plafond décaissé et un plafond en papier peint.
Idées déco pour une chambre de bébé contemporaine de taille moyenne avec un mur rose, parquet foncé, un sol marron, du lambris, un plafond décaissé et un plafond en papier peint.

В детской для двух девочек мы решили создать необычную кровать, отсылающую в цирковому шатру под открытым небом. Так появились обои с облаками и необычная форма изголовья для двух кроваток в виде шатра.
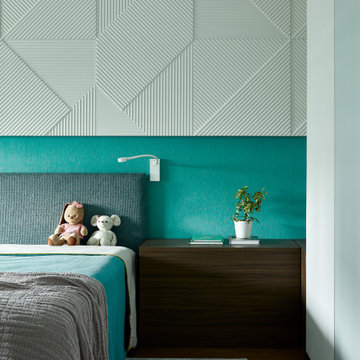
Фрагмент акцентной стены.
Réalisation d'une grande chambre d'enfant design avec un mur vert, parquet foncé, un sol marron, un plafond décaissé et du lambris.
Réalisation d'une grande chambre d'enfant design avec un mur vert, parquet foncé, un sol marron, un plafond décaissé et du lambris.

Idée de décoration pour une grande chambre d'enfant de 4 à 10 ans design avec un mur multicolore, parquet clair, un sol gris, un plafond décaissé et du lambris.
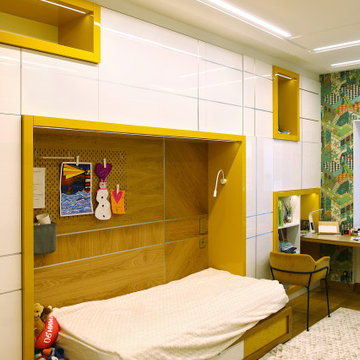
Отдельного внимания заслуживают детские. Комната мальчиков - не очень большая по площади – всего 18,7кв.м.. Однако, она вмещает все необходимое: места для хранения одежды, вещей, рабочую зону и два отдельных спальных места. Это было пожелание Заказчиков. Комната укомплектована заказной корпусной мебелью, что позволило нам сделать уникальный дизайн и соблюсти правильный баланс между площадью для жизни и местом для хранения вещей. В детских перфорированные панели просто незаменимы. Это и «стена почета», на которой можно поделиться своими достижениями, и выставка работ, и доска приятными записками от близких людей и важными напоминалками.
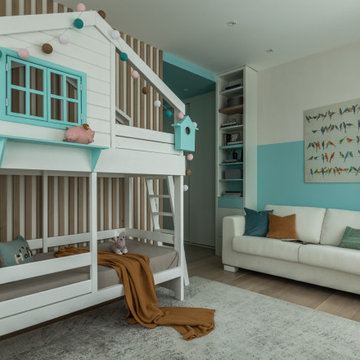
Idée de décoration pour une chambre d'enfant de 4 à 10 ans design de taille moyenne avec parquet clair, un sol beige, un mur multicolore, un plafond décaissé et du lambris.
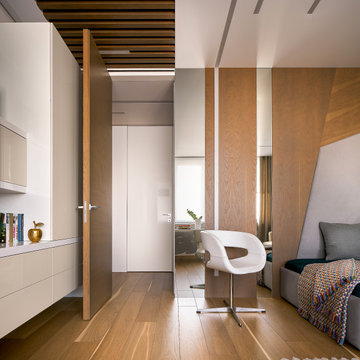
Кровать, рабочий стол, стеллаж и шкаф — собственное производство Starikova Design по эскизам автора.
Cette photo montre une chambre d'enfant tendance de taille moyenne avec un mur blanc, un sol en bois brun, un sol marron, un plafond décaissé et du papier peint.
Cette photo montre une chambre d'enfant tendance de taille moyenne avec un mur blanc, un sol en bois brun, un sol marron, un plafond décaissé et du papier peint.
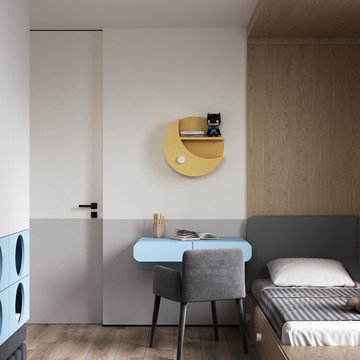
Inspiration pour une chambre d'enfant de 4 à 10 ans design de taille moyenne avec un mur blanc, sol en stratifié, un sol beige, un plafond décaissé et du papier peint.
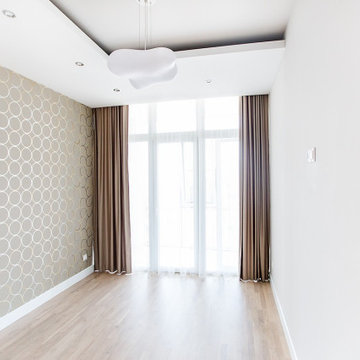
Cette photo montre une chambre d'enfant tendance de taille moyenne avec un mur gris, sol en stratifié, un sol beige, un plafond décaissé et du papier peint.
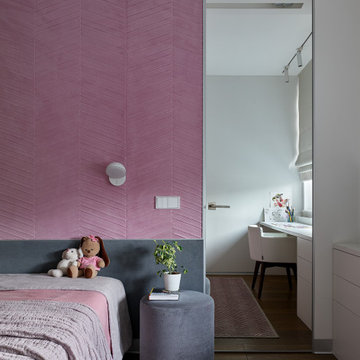
Idées déco pour une grande chambre d'enfant contemporaine avec un mur rose, parquet foncé, un sol marron, un plafond décaissé et du lambris.

Детская комната для мальчика 13 лет. На стене ручная роспись. Увеличили пространство комнаты за счет использования подоконника в качестве рабочей зоны. Вся мебель выполнена под заказ по индивидуальным размерам. Текстиль в проекте выполнен так же нашей студией и разработан лично дизайнером проекта Ириной Мариной.
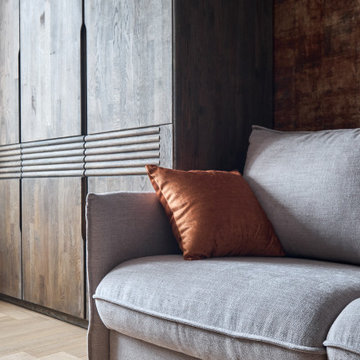
Inspiration pour une grande chambre d'enfant design avec un mur marron, parquet clair, un sol marron, un plafond décaissé et du papier peint.
Idées déco de chambres d'enfant et de bébé contemporaines avec un plafond décaissé
1

